Wave House: The Sculptural Brazilian Beach House with a Billowing Wooden Roof
Rio de Janeiro is a lively, bustling, crowded city with incredible views of Guanabara Bay and lush, tree-covered hills all around. Plots of land in desirable locations, like banks above the beaches, are hard to come by here. If you do manage to snag a prime location, you’re richly rewarded.
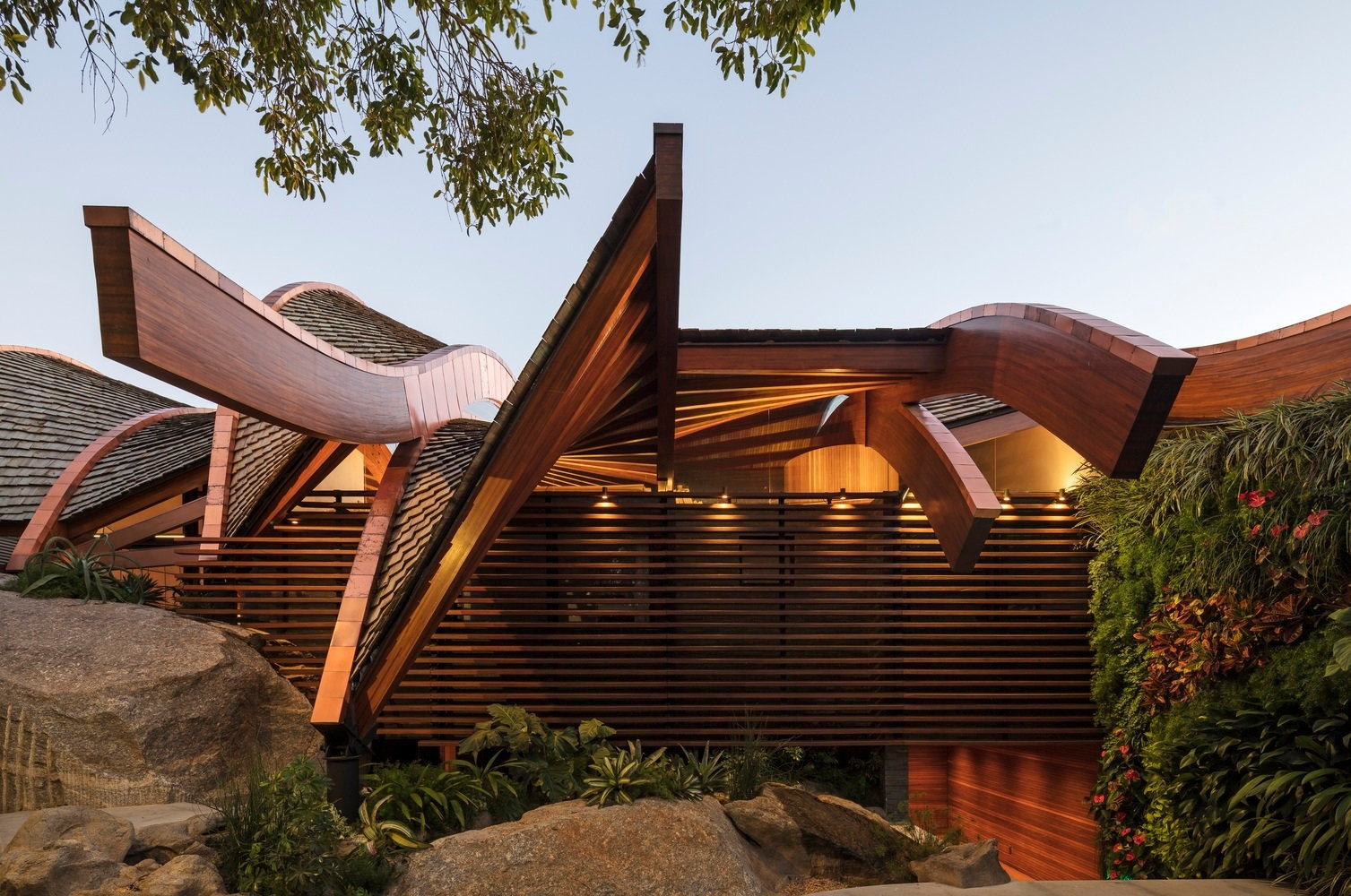
A family looking for a luxurious contemporary beach house did just that, but the building site was incredibly narrow. They turned to Brazilian firm Mareines Arquitetura to find a creative solution that would satisfy all their desires, and then some. What the firm produced is truly spectacular: a sculptural residence they call “Wave House.”
Set on a “granite monolith” between the busy neighborhoods of São Conrado and Barra da Tijuca, the home is built to the very edges of the plot, getting what might be a little uncomfortably close for the neighbors on either side. The architects focused the bulk of their attention on the back end of the house, which faces the water. And as you can see, a big part of their vision includes one of the most unusual roof designs we’ve ever seen.

There are virtually no straight lines to be found on this roof. It’s as if the architects took an ordinary roof, sliced it up into long ribbons, and re-assembled it in a slightly messy way, with some pieces twisting slightly to the side, curling on the ends, or billowing up like fabric sails. The textile-like quality is intentional, as Mareines Arquitetura wanted the home to feel a bit like a ship.
The firm adds that “there are no traces of land to either sides of the house. Just the sky, the sea, and waves splashing against the rocks beneath. An undulating roof evokes the marine movement and creates operable glass openings that will control the admittance of light and air through automation. Different wind directions, sun angles, and temperatures will determine necessary adjustments to guarantee thermal comfort in a passive way.”

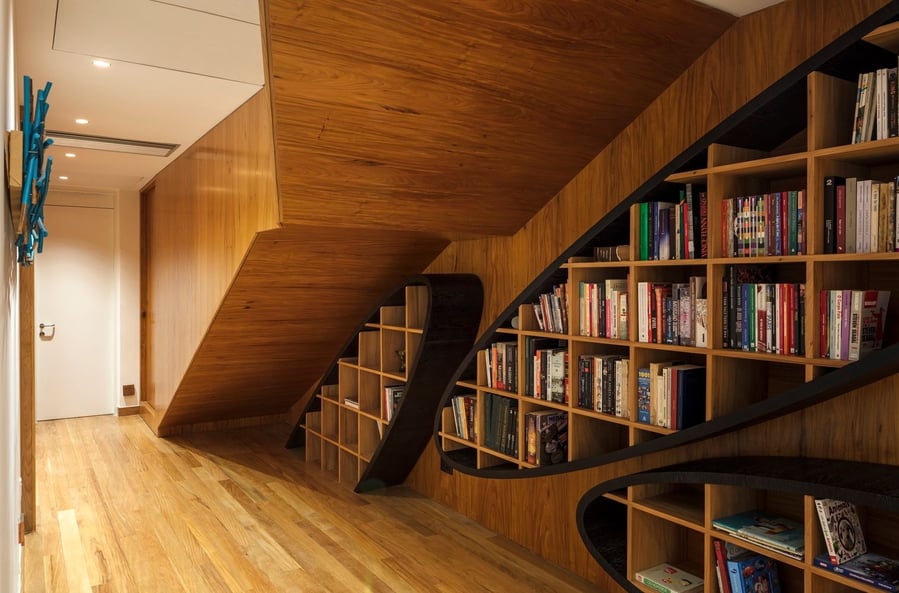
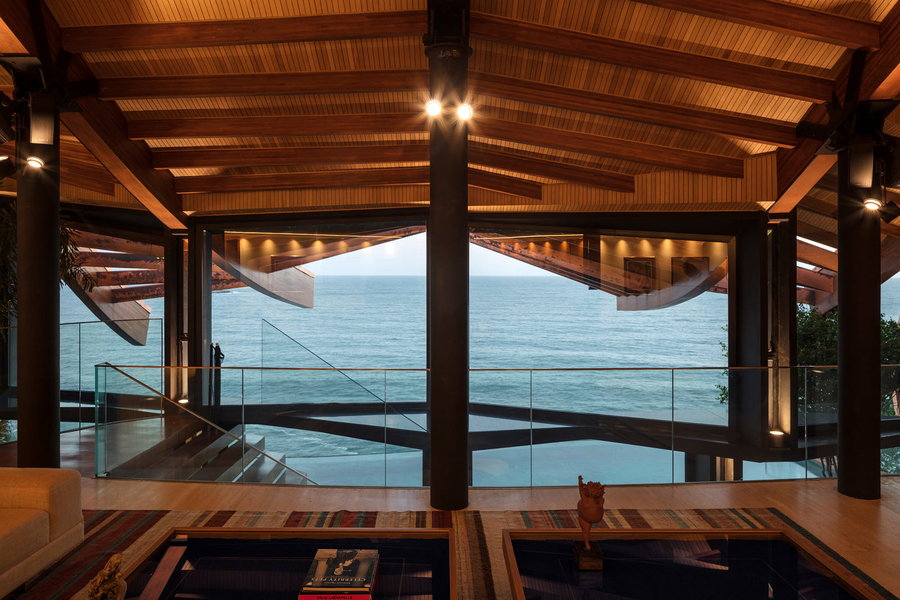
“The inspiration: it is like the house was a ship seeking for the horizon line. And these waves were the inspiration to the undulating design for the roof that protects the house from Rio’s inclement sun. The plot where we should design the house has [the] exceptional quality of facing the ocean in the middle of Rio de Janeiro. More precisely 180 feet above sea level, over a steep granite monolith that faces south. This orientation only provides views towards the sea.”
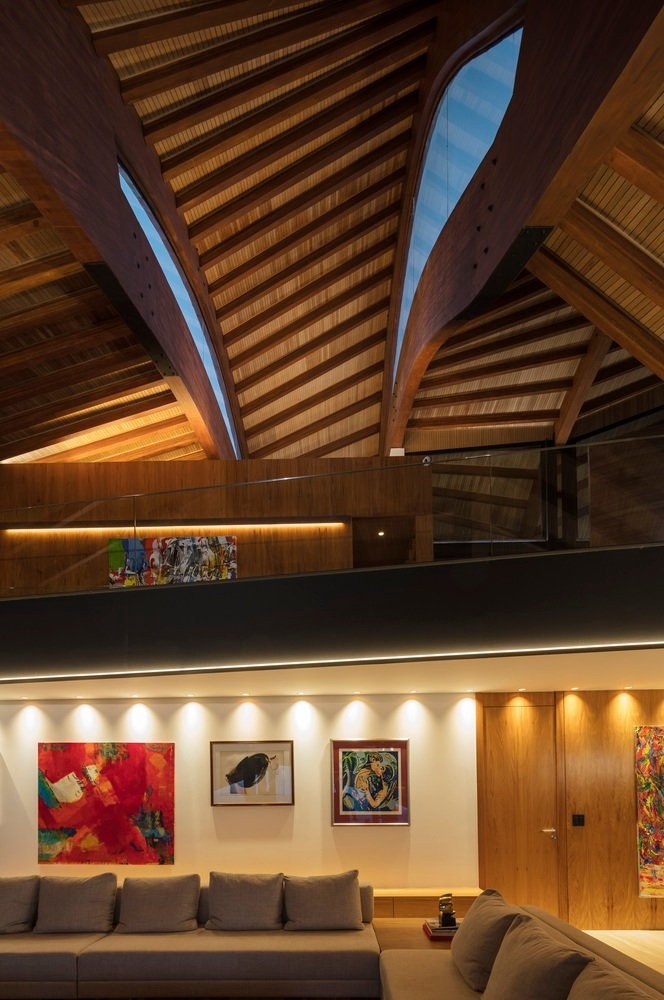
Inside, four stepped levels interact with each other through open spaces that stretch the full height of the home, glass safety railings, and floating staircases, all the better to see out through zig-zagging panels of glass that open to the yard in nice weather. The unconventional shape of the roof defines the interiors as well, acting like an oversized sculptural element overhead.
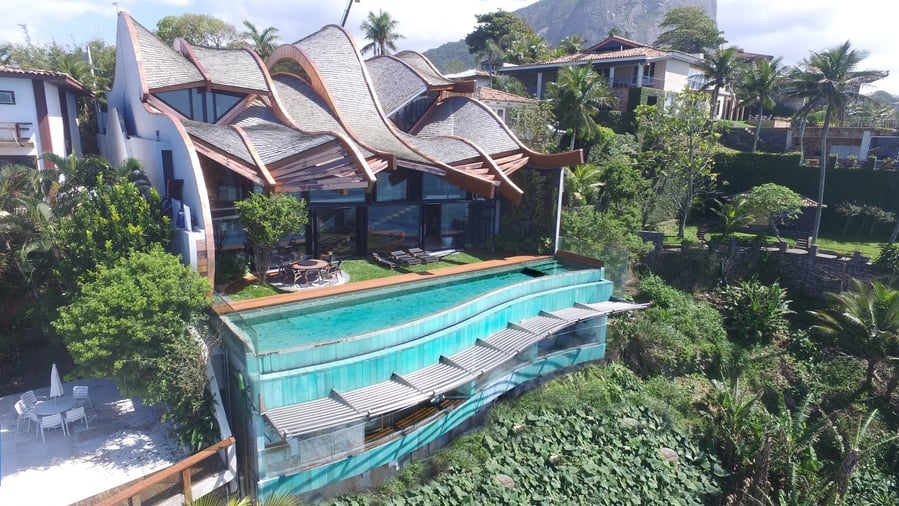
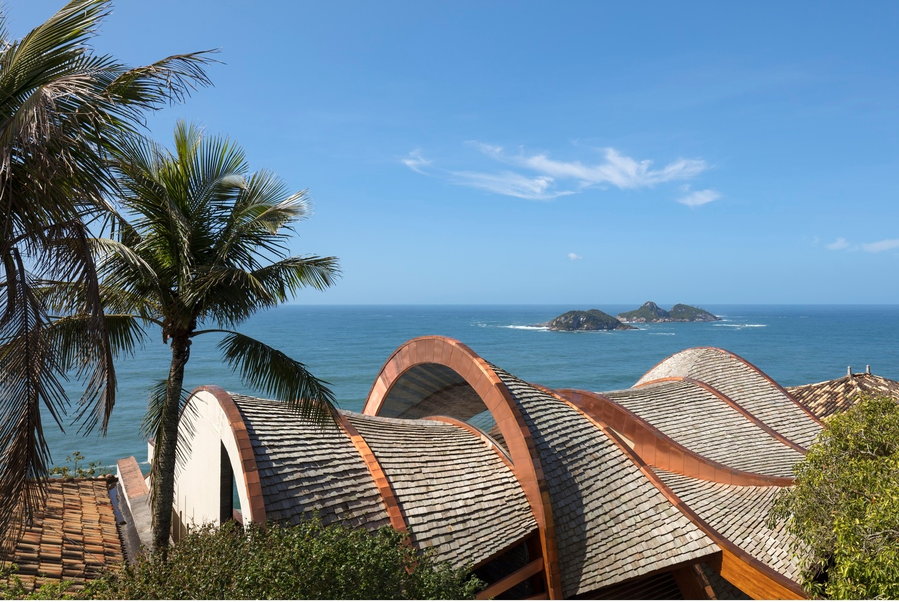
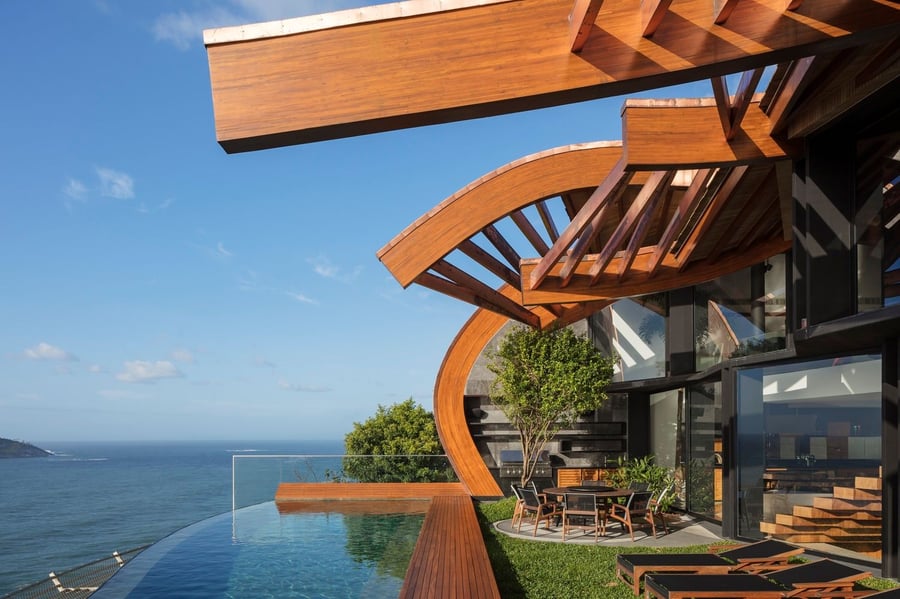
The access floor contains the kitchen, service areas, dining and living rooms, with guest bedrooms, a TV room, and employees’ bedrooms located just above. The open-plan living space spills out into a grassy terrace adjacent to a curved infinity pool that visually blends into the bay. On the lowest level, beneath the pool, are three private suites facing the ocean, as well as a library, kids’ room, and family room.




