The TWA Hotel Gives an Old Architectural Icon New Wings
The TWA Flight Center was the late 20th-century equivalent of Ellis Island, a first point of reference for many immigrants entering the U.S. through New York. When it originally opened in 1962, the expressive concrete structure was seen as the future of airport terminals. That prediction ended up being partially true. As commercial aircrafts became larger, the terminal struggled to service the influx in new passengers, eventually closing its doors in 2001 (the same year TWA was bought by American Airlines). It then served as a retail space for a small time, but even that failed to last.
Although the original TWA Terminal did not survive as a great gateway of air transportation for JFK Airport, it would seem that New York City is not quite done with it yet. On May 15th, this iconic piece of modern American architecture will begin its third life as the lobby for a luxury hotel.
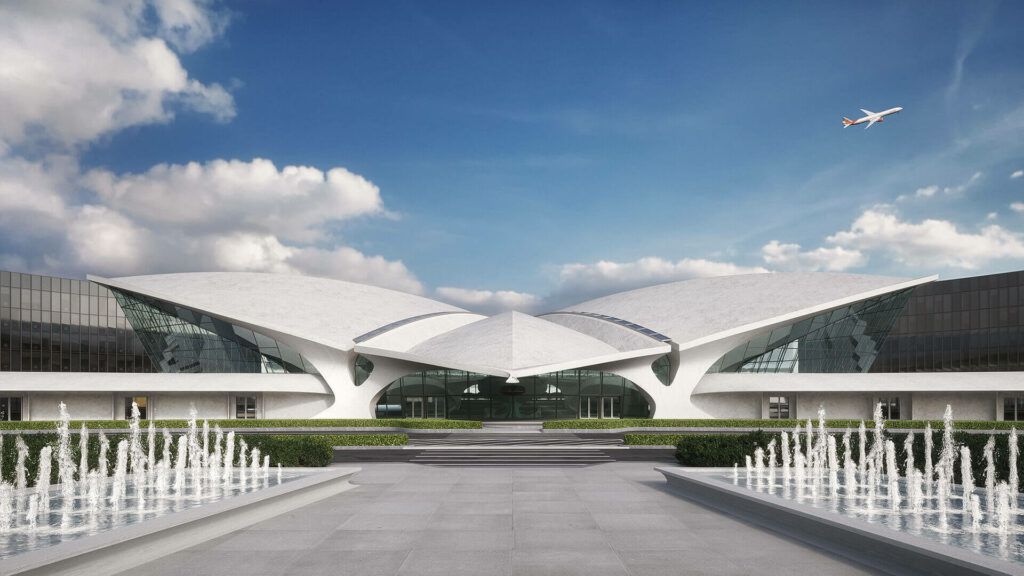
Behind the building’s sculptural form are two new extensions containing 512 guest rooms. The lobby will include a whopping 40,000 square feet of event space, as well as a dedicated food and beverage area, shops, and a 10,000-square-foot fitness center. There will also be a small museum dedicated to mid-century air travel design on site, showcasing over 2,000 pieces like the vintage furniture from TWA’s former headquarters and old flight attendant uniforms.
The hotel’s wing-shaped rooftop features an infinity pool and observation deck with broad views of ongoing take-offs, landings, and other airport activities. The architecture firms behind this redesign are Lubrano Ciavarra Architects and Beyer Blinder Belle, though INC was responsible for bringing the event spaces to life and Stonehill Taylor was the exclusive interior designer for the guest rooms.
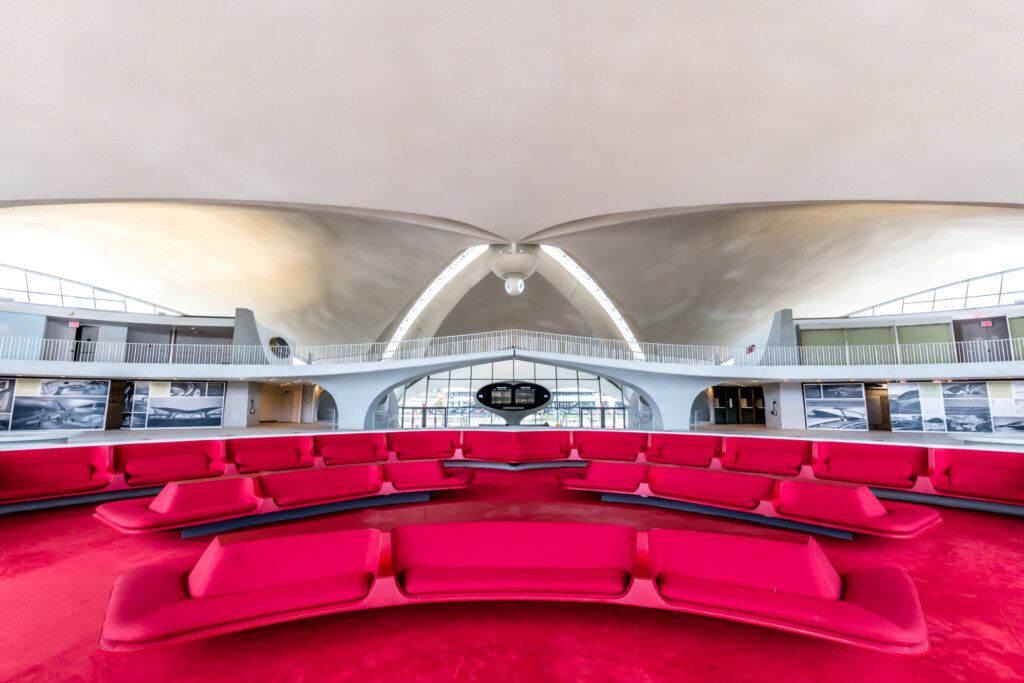
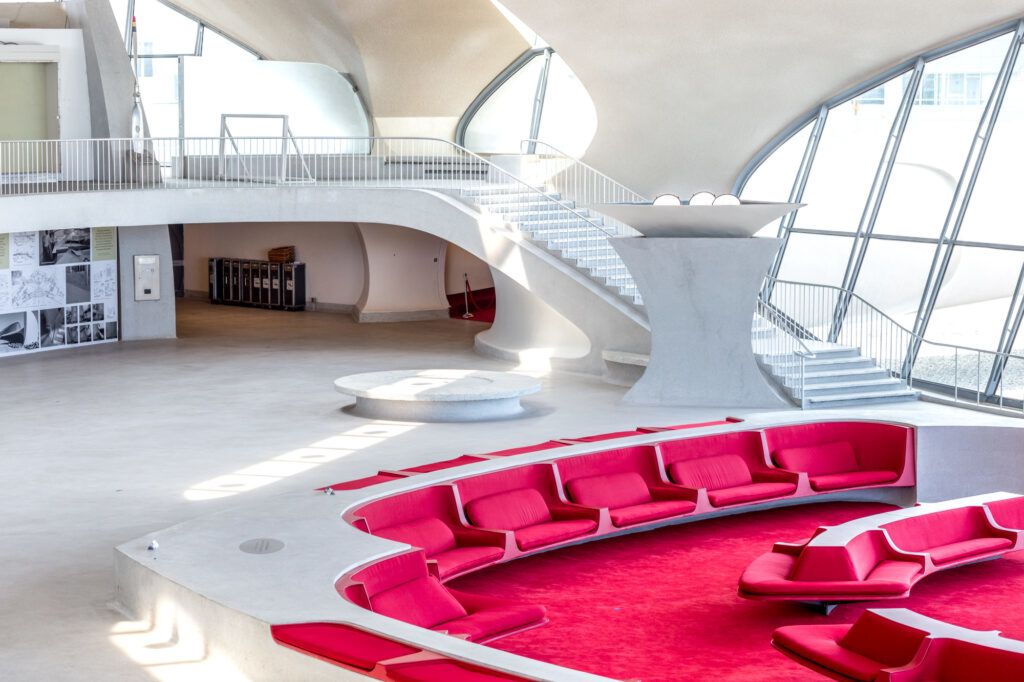
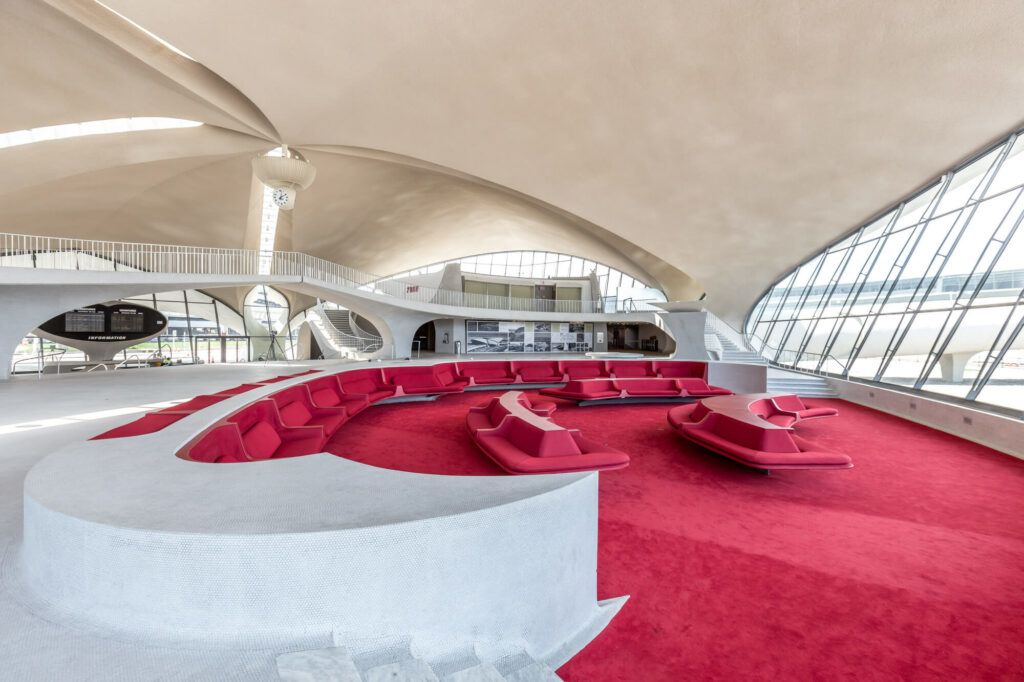
Each guest room offers a quiet respite from the roaring of jet engines and the constant flow of ground traffic. Between the weary traveler laying their head on the pillow and the noise that comes from being in the middle of one of the busiest airports in America stand seven panes of four-and-a-half-inch thick glass — the second thickest curtain wall in the world, behind the one inside the U.S. Embassy in London.
Inside each room, the decor is a mix of midcentury modern and contemporary elements. There’s an upholstered red fabric Saarinen Womb Chair next to a Saarinen Pedestal tulip side table, with a 1950s Western Electric 500 rotary phone on top. The bed’s custom quilted leather headboard doubles as the front of a walnut, brass, and glass desk with outlets for several devices. Behind this desk is another Saarinen chair (this one a tan leather Executive model) in front of a tambour accent wall. Around the ceiling is a walnut trim and cove lighting.
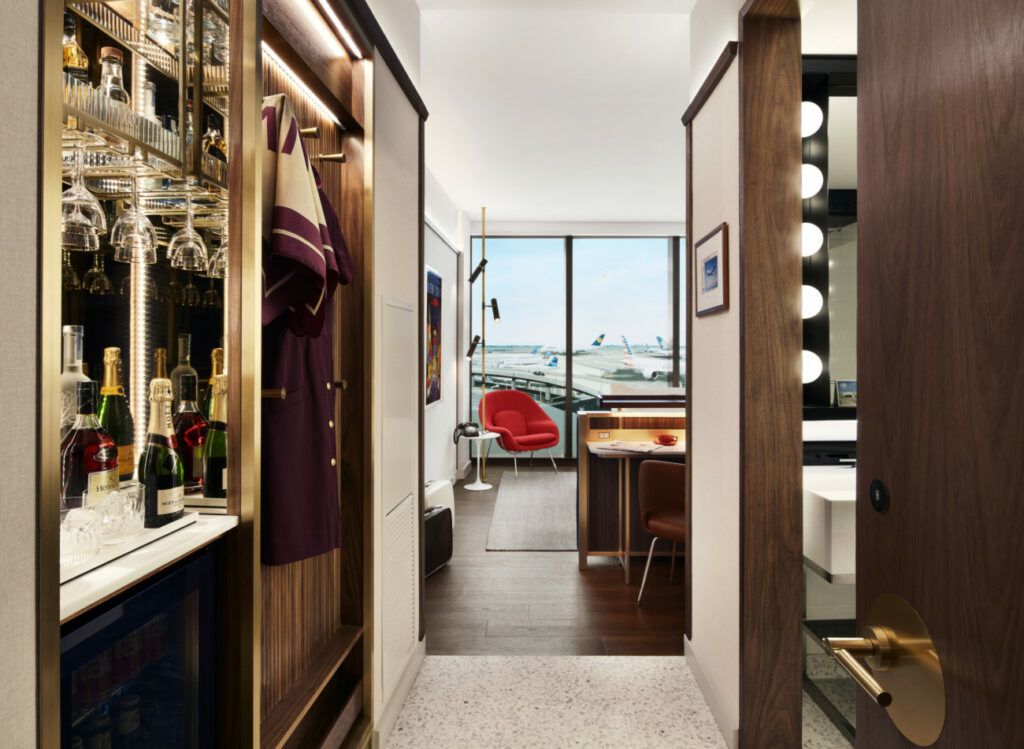
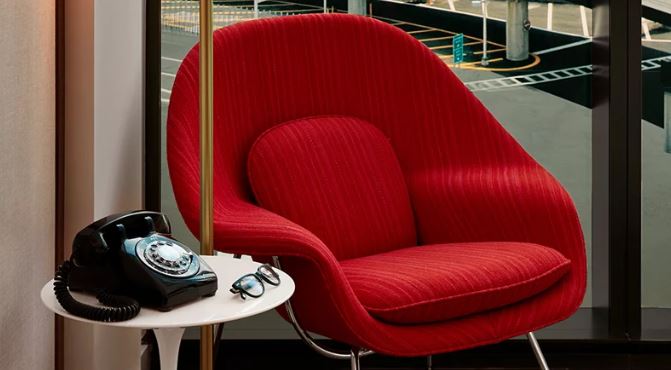
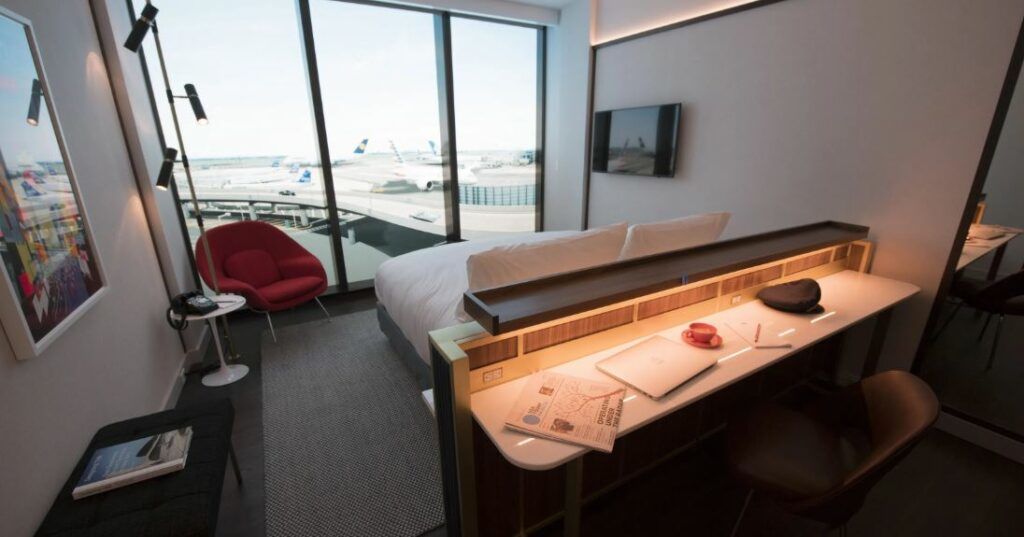
Above all else, the TWA Hotel respects the architectural integrity of Eero Saarinen’s original terminal. Even in the interior, the legacy of Saarinen and TWA remains intact, making each stay a kind of a trip back in time.
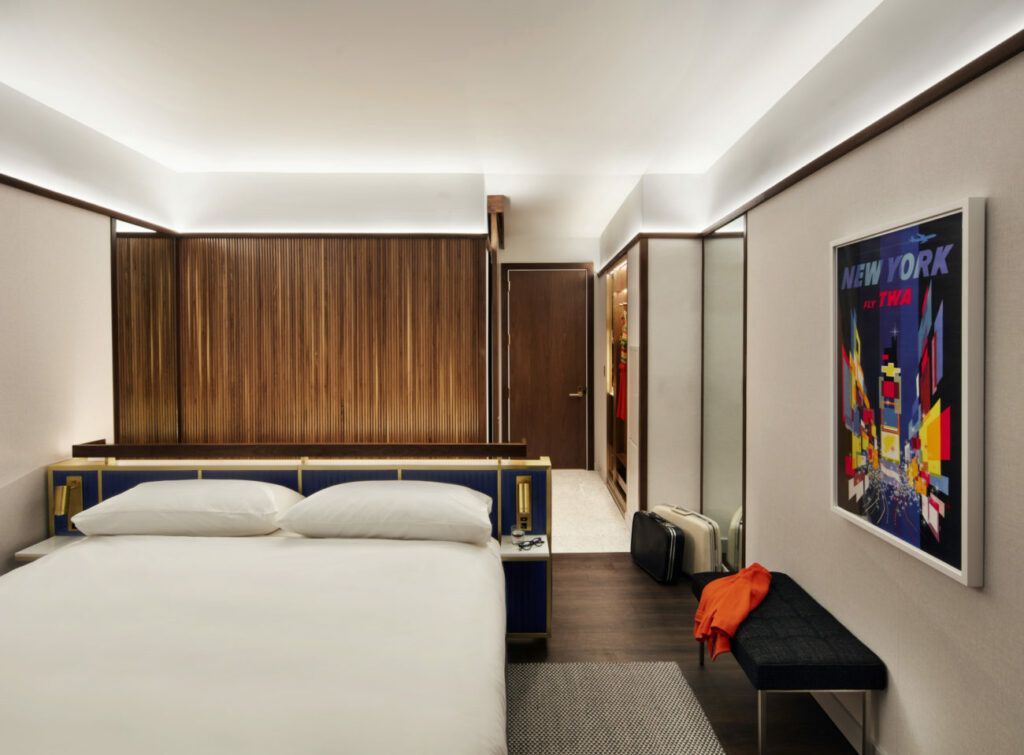
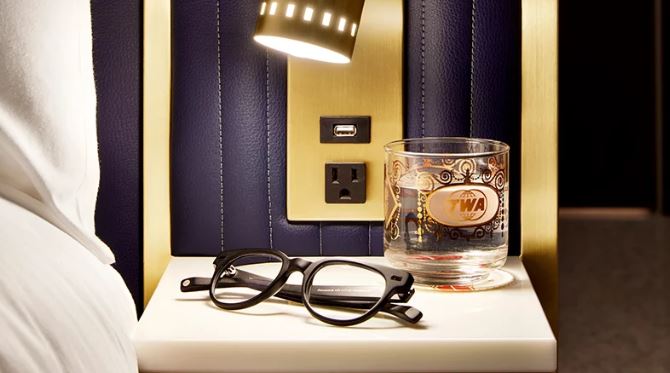
Ready to book your stay?




