Stepped Rooftop Creates Space for Urban Farming in Vietnam
The vast majority of rooftops are just wasted space, especially in crowded cities. At the very least, they should be collecting rainwater or covered in solar panels. Larger urban buildings are more likely to make use of their rooftops by turning them into terraces, but why do we so rarely do the same for houses?
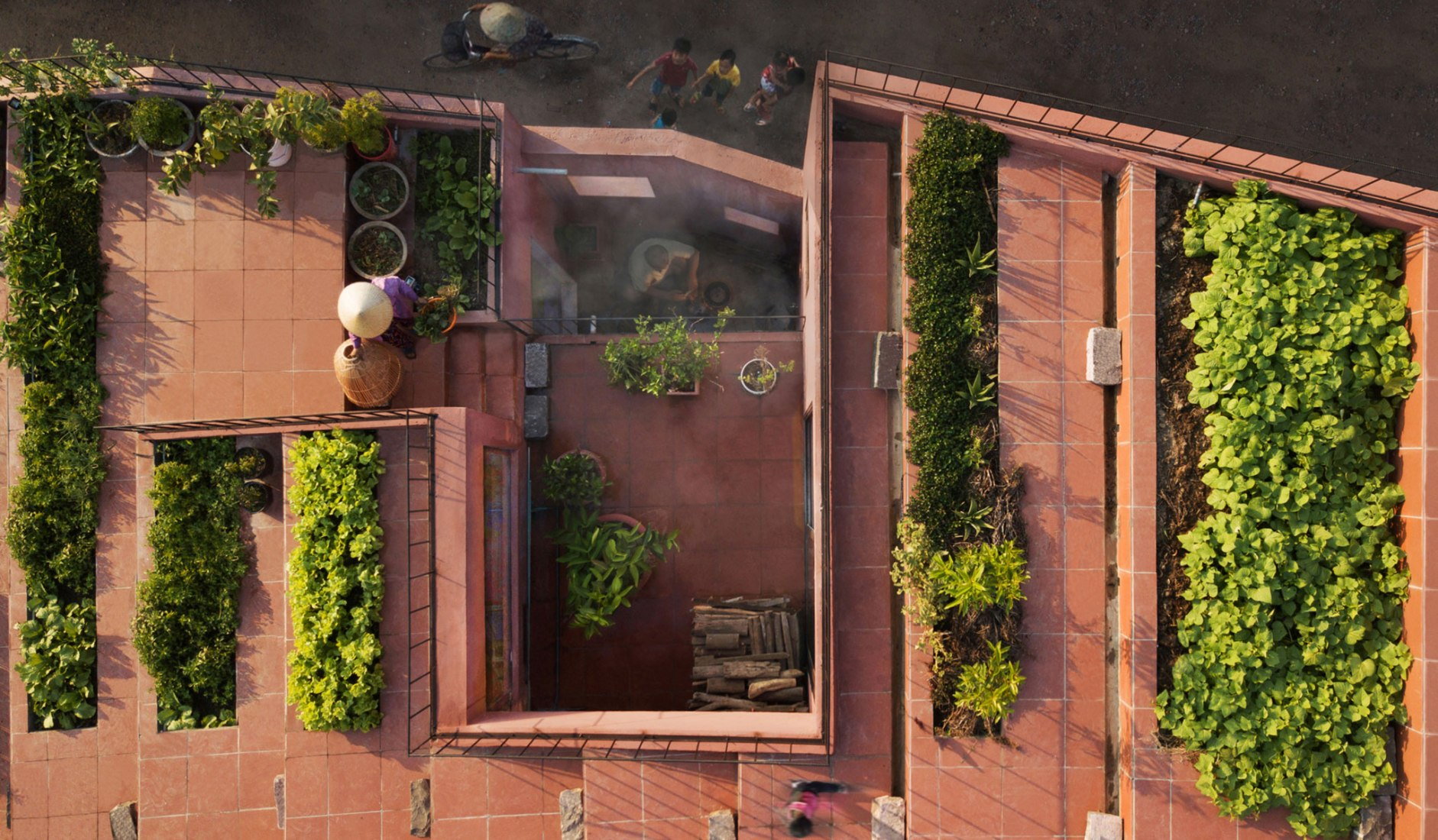
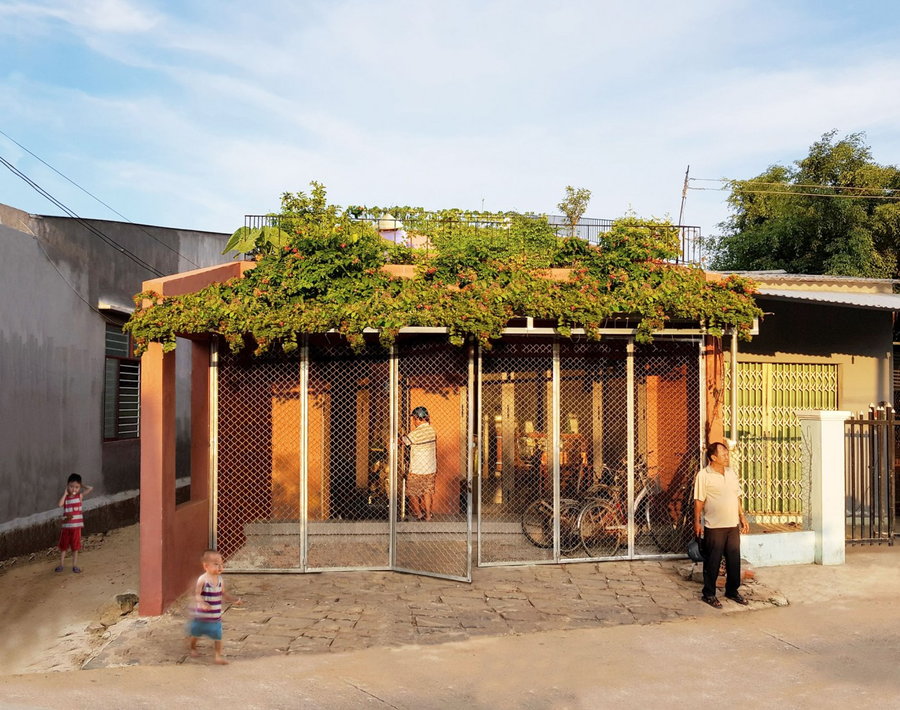
Planted rooftops can also help lessen heat exposure, reducing the need for air conditioning outside. But one of the biggest benefits of a usable rooftop is its ability to expand access to the outdoors. Many existing houses could be modified to support retrofits, but building new ones specifically with this feature in mind allows for even more creative possibilities.
With “The Red Roof,” a house in the Vietnamese province of Quang Ngai, TAA Design shows how to take full advantage of a small plot of land without sacrificing access to nature or the ability to grow food. The total area of the property is just 80 square meters (861 square feet), which could have easily led to an unsatisfying compromise between indoor and outdoor space in a more conventional house/yard arrangement. Set on the main road of a rural village that has seen rapid urbanization in recent years, the house was designed to meet the needs of a married couple in their 50s who wanted access to garden space and room to dry rice paddy after harvesting.


The architects immediately knew that maintaining this kind of traditional lifestyle would be hard in a community where big, modern houses were increasingly infringing upon the remaining green space. They decided to go with a stepped roof design full of built-in planters to make gardening tasks as easy as possible on the aging couple. The house itself stretches to the full boundaries of the property, maximizing space inside as well as creating room for numerous courtyards outside, complete with a bicycle repair space, traditional outdoor wood stove, paddy drying yards, a rice warehouse, chicken yards, and more.
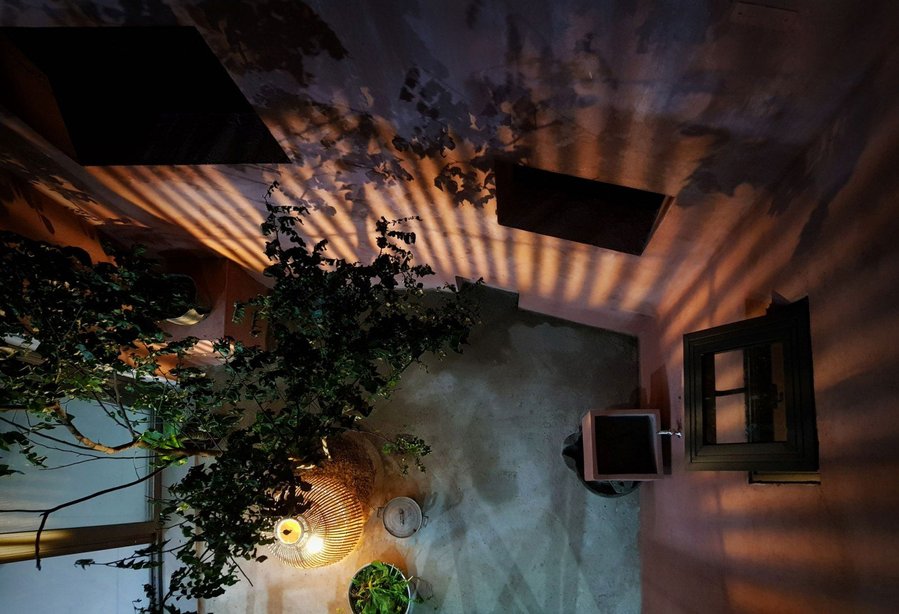
The TAA team adds: “In the search of a new appropriate typology for the context, we [were] convinced that adapting the new architecture based on the traditional cultural lifestyle of the couple [was] the most important task. Vegetable gardens and multi-purpose playgrounds become the soul of houses in this village. We proposed small courtyards in the front, middle, and back of the house to connect indoor spaces with nature. Instead of having a large yard like other houses in the village, we create[d] many courtyards with different heights suitable for the height of the house structure. On the mezzanine floor, there is a small yard connected to the yard in the middle of the house.”
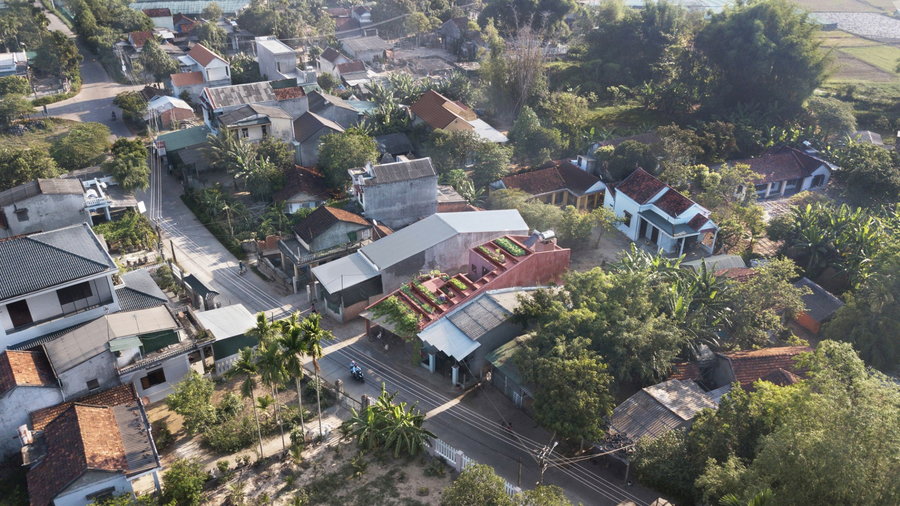
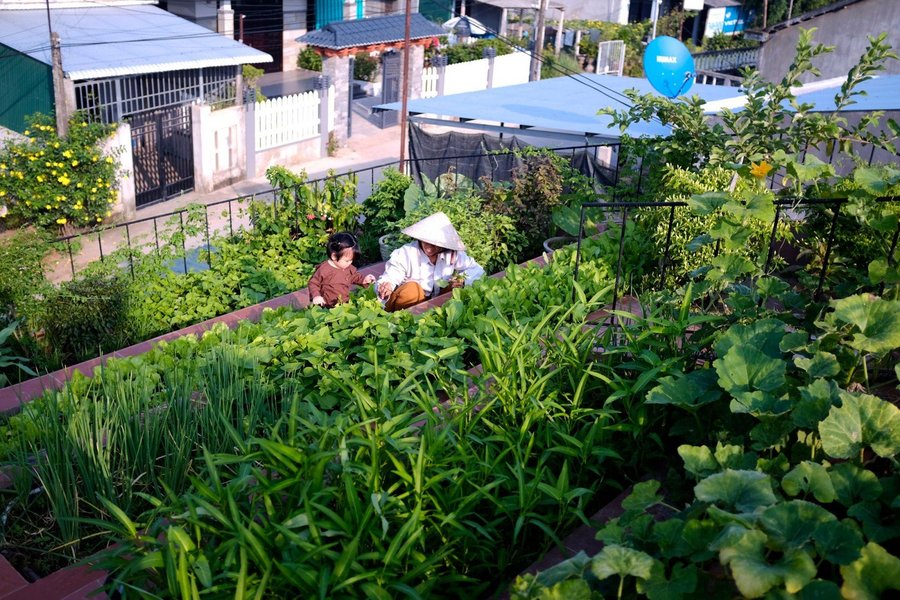
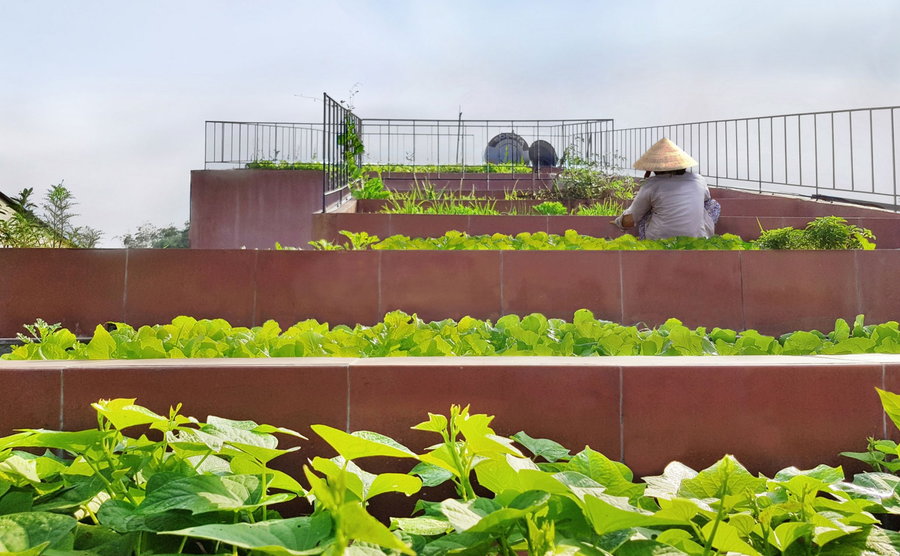
“The rooftop garden is adjacent to the courtyard of the mezzanine floor, creating a playground and vegetable garden that connects from the roof to the ground floor. The products from the garden go directly to everyday meals, fresh and always available. The couple has happy hours together growing their own food, and a lot of times, sharing their products with the neighbor[ing] families. The architecture has [unexpectedly] been generating community social interactions as its by-product. The rooftop garden also has the role of insulating the house. The internal temperature is significantly reduced compared to [that of houses employing] corrugated steel [rooftops].”




