Níall McLaughlin Architects Wins the 2022 RIBA Prize for Magdalene College Library in Cambridge
The New Library at Magdalene College in Cambridge, England by Níall McLaughlin Architects has won the 26th RIBA Stirling Prize, granted by the Royal Institute of British Architects (RIBA). Described as “sophisticated, generous architecture that has been built to last” by RIBA President Simon Allford, the project replaces a cramped and poorly equipped 300-year-old building with a beautiful gabled facility that’s expected to last another 400 years or more.
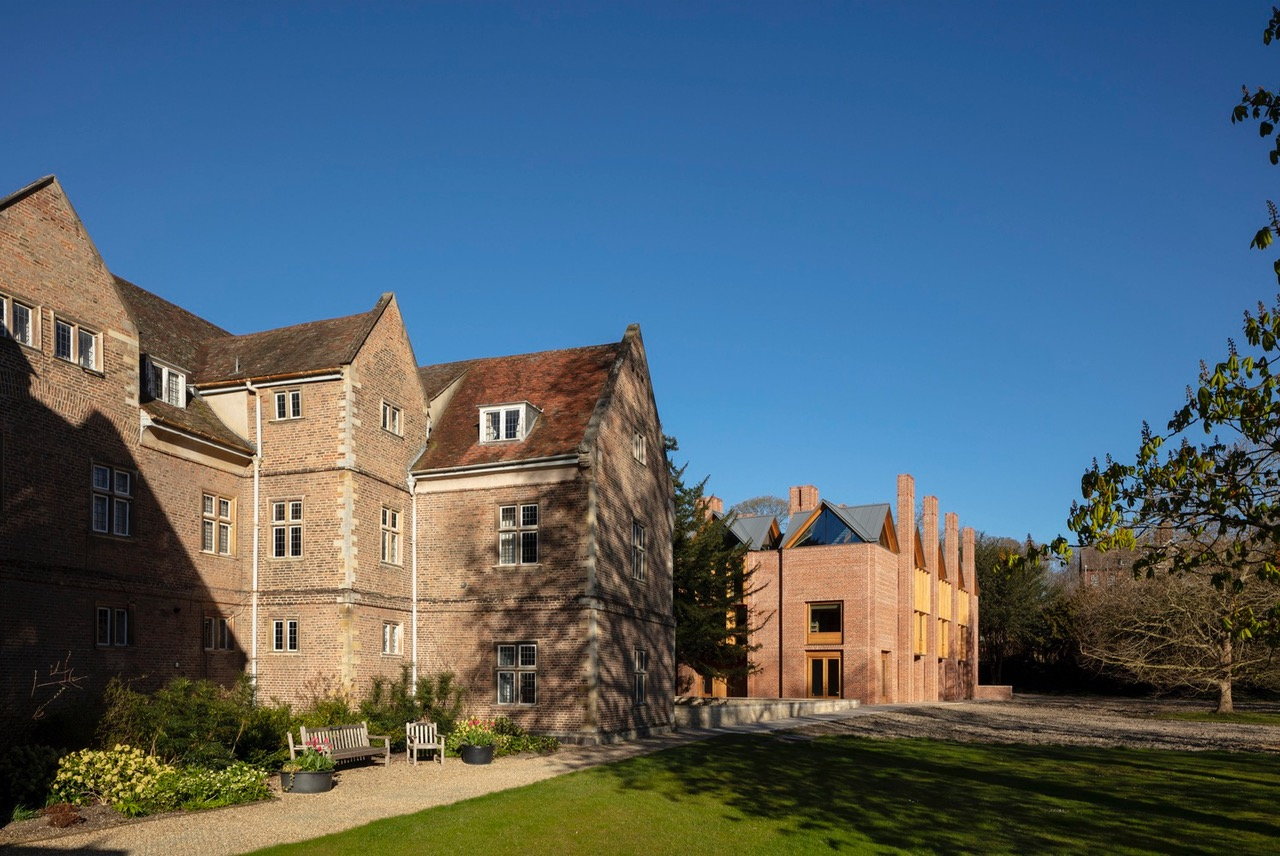
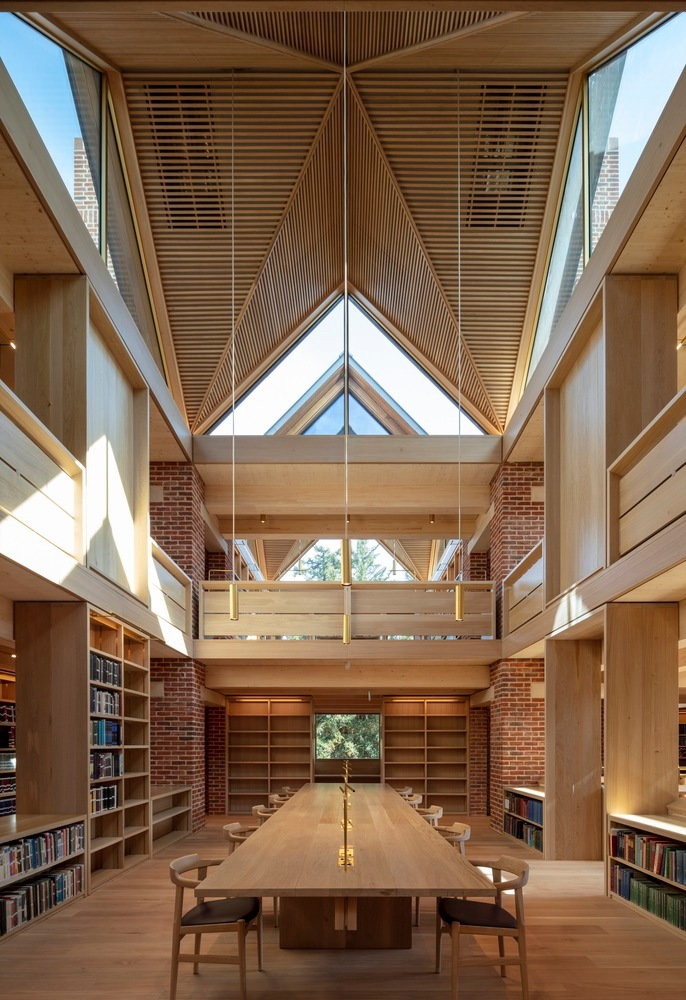
The architects were tasked with building for the long-term while using present resources wisely, working with designers, consultants, builders, and craftsman to develop a space that improves the success and well-being of students. The College wanted The New Library to honor its past without just passively “blending in.” The result is an inspiring structure that preserves a human scale.

“The result — a solid and confident, yet deferential new kid on the college block,” says Allford. “The light-filled, warm-wood interior lifts spirits and fosters connections. The overarching commitment to build something that will stand the test of time can be felt in every material and detail, and from every viewpoint. This is the epitome of how to build for the long-term.”
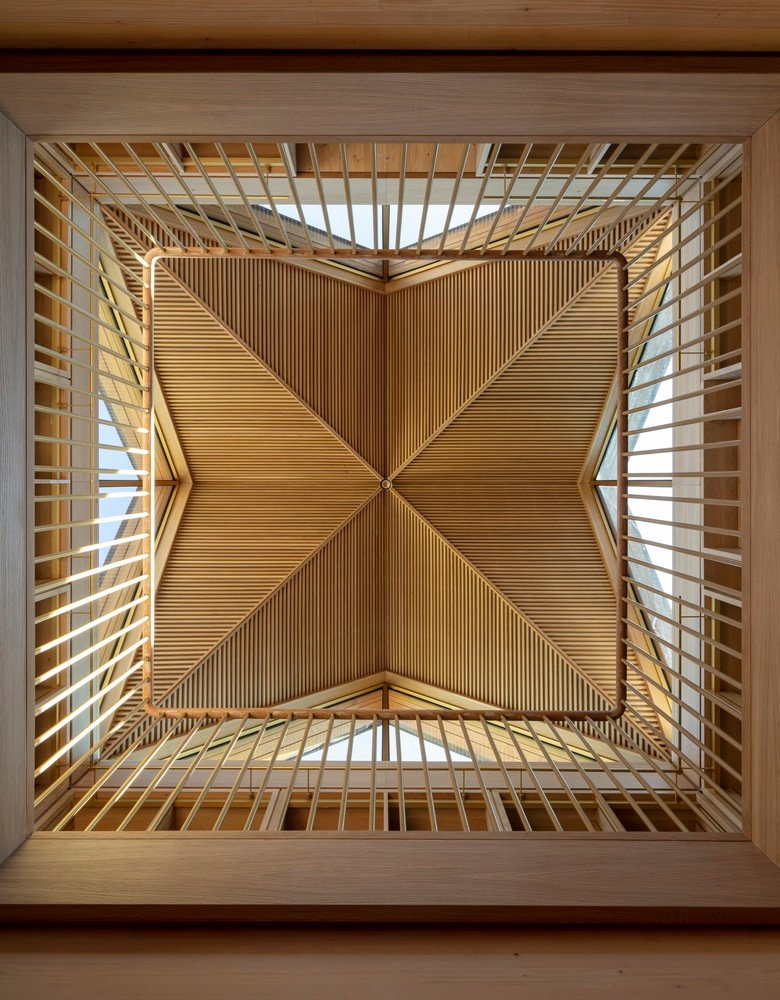
Sited in a sensitive historic setting along the boundary wall between the enclosed Master’s Garden and open Fellow’s Garden, The New Library is a contemporary, sustainable addition to the Magdalene College campus. Its exterior consists of elegant brickwork set adjacent to the wood-and-glass gables. The older college buildings are made of load-bearing brick with timber floors and similarly gabled pitched roof structures — the architects simply translated these elements into modern forms that maintained a sense of harmony with the historic facilities.


The interior spaces are built with cross-laminated timber structural elements as well as hardwood bookshelves and tables. There’s a sense of rhythm to the layout, with all the roof lights, columns, light baffles, windows, and balustrades forming an orderly “warp and weft” throughout the space. Natural light comes streaming in at just the right angle to illuminate the library without creating glare or damaging the books. Spaces are single, double, or triple height, ranging from small and intimate study areas to awe-inspiring halls with contemplative views.
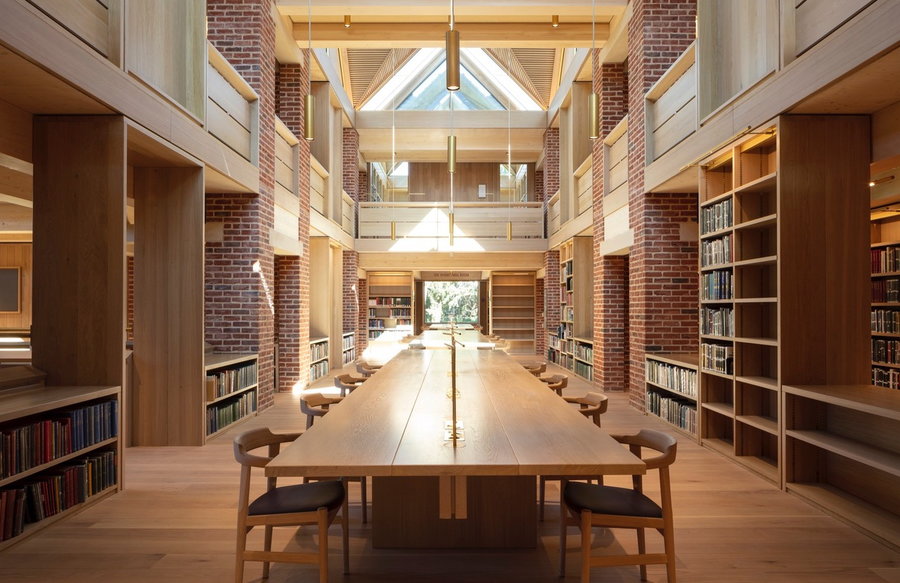
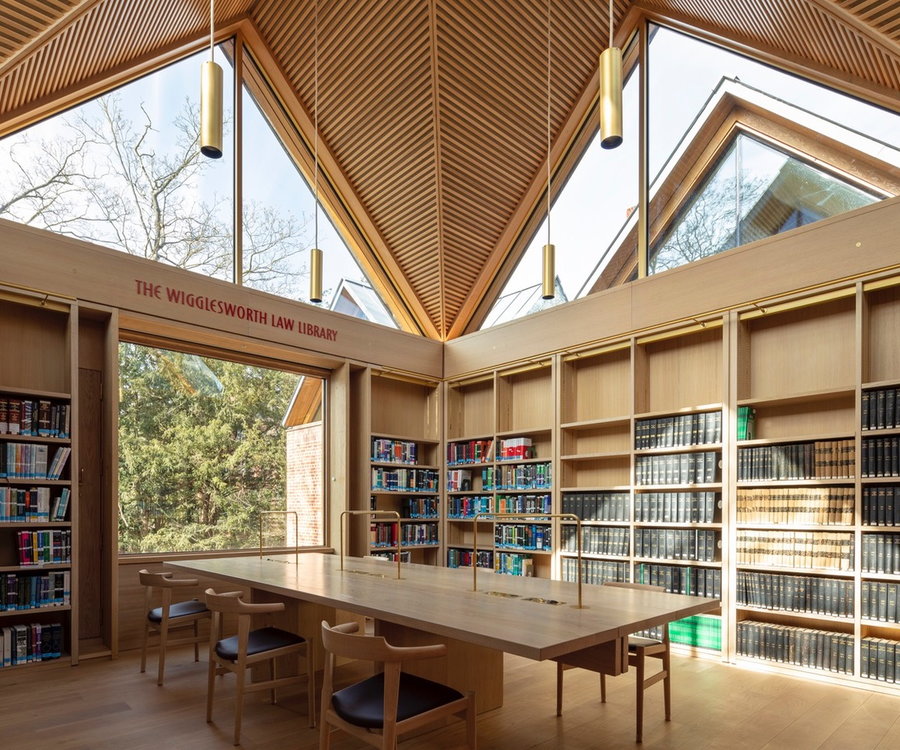
“The library is approached from Second Court, through a little doorway, and out under an old Yew tree,” say the architects. “From this shady corner, you sense the presence of the river opening out at the edge of the lawn. We wanted to make the building a journey that gradually rose up towards the light. On the way up there would be rooms, galleries, and places to perch with a book. At the top, there would be views out over the lawn towards the water. We wanted to create a variety of ways for someone to situate themselves depending on inclination. You might sit in a grand hall, a small room, or tuck yourself into a tiny private niche.”
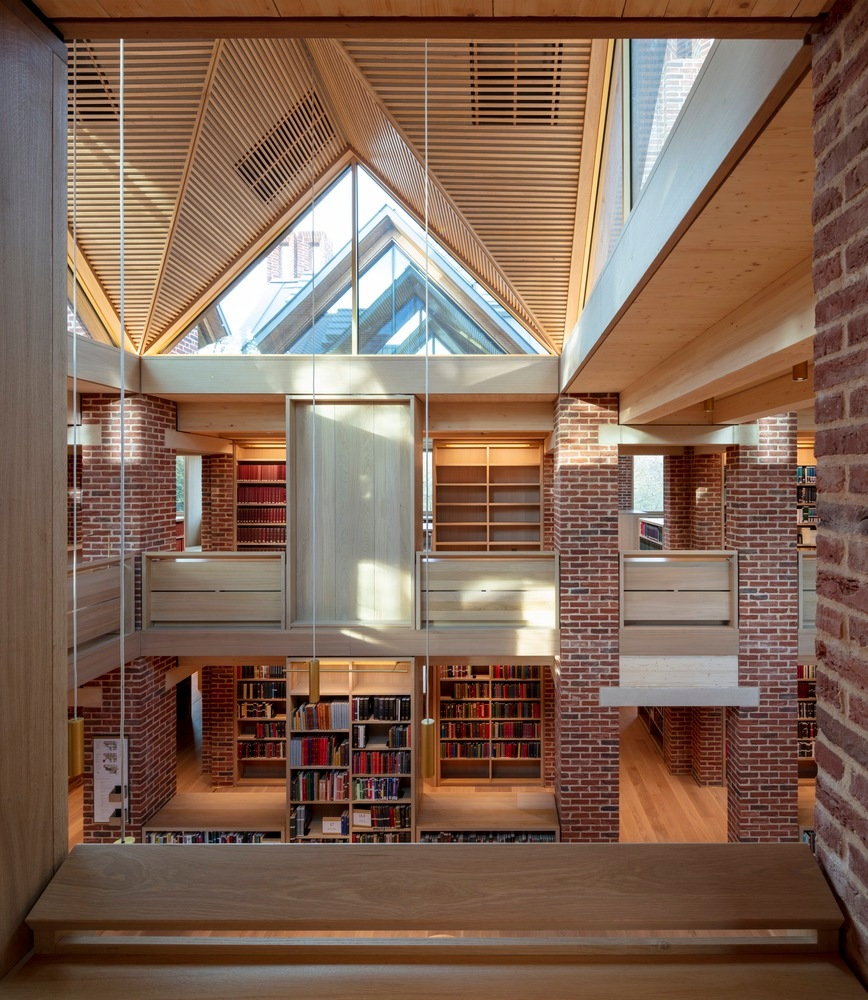
They add: “For us, good architecture plays a variety of experiences against underlying order so as to produce harmony. The new library is based upon a logical latticework of interrelated elements. A regular grid of brick chimneys supports the floors and book stacks and carries warm air up to ventilate the building. Between each set of four chimes, there is a roof lantern bringing light down into the spaces below: air rising and light falling.”
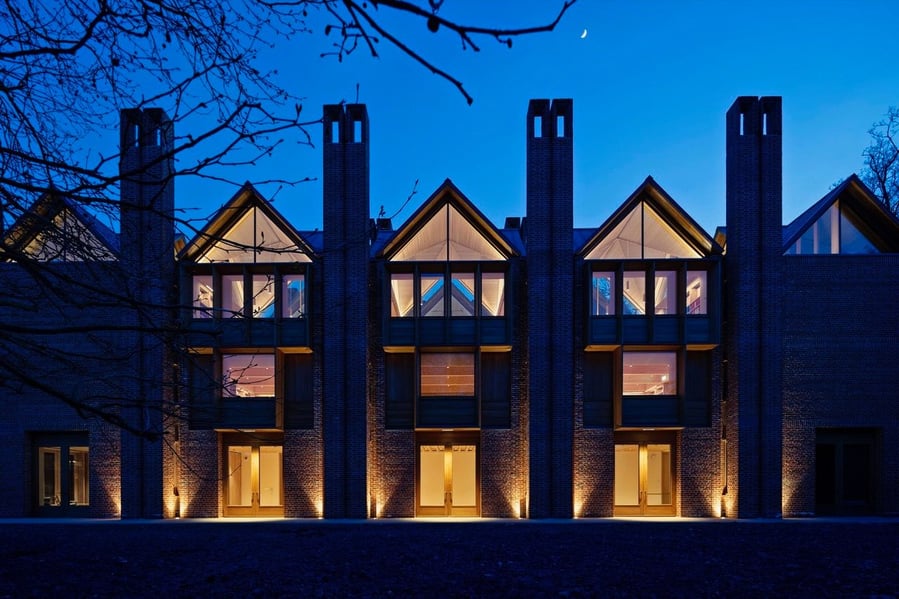
The selection marks the first time the RIBA Sterling Prize has been awarded to a college. It’s also the first win for Níall McLaughlin Architects, who have previously been shortlisted for the prize in 2018, 2015, and 2013 for its timber Bishop Edward King Chapel.




