McDonald’s Chicago Headquarters Sets a New Benchmark for Contemporary Office Design
In the 21st century, corporate headquarters have become somewhat akin to movie stars, each one having their moment (no matter how brief it may be) in the limelight. Perhaps the most hyped of them was Apple’s Norman Foster-designed campus, which became embroiled in controversy when staff started complaining about walking into its countless glass walls. But hopefully the new head office of the world’s largest fast-food chain won’t suffer the same fate.
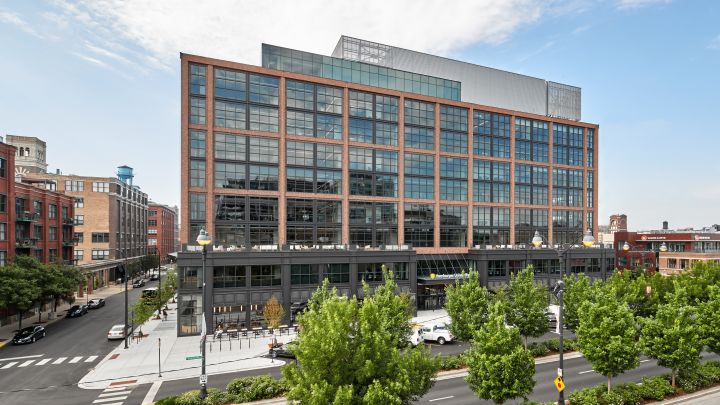
From a design perspective, the focus here falls squarely on amenities, flexible working conditions, education, and innovation. Scott Phillips, McDonald’s Director of Corporate Real Estate, explains that the vision behind the project was “to connect work and people, foster and showcase innovation, and create a sustainable, flexible, and evolving workplace that would respond to changing needs.”
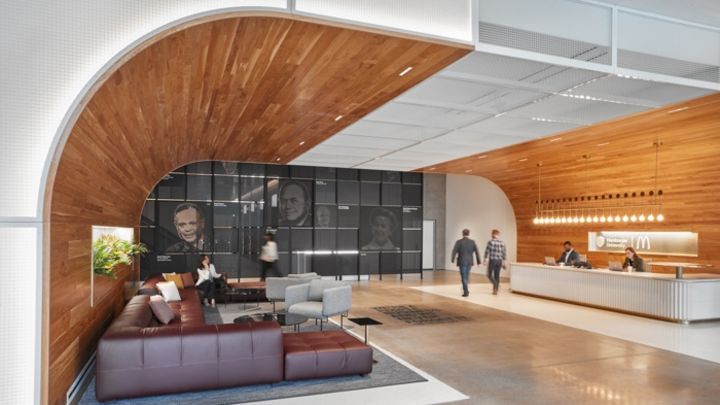
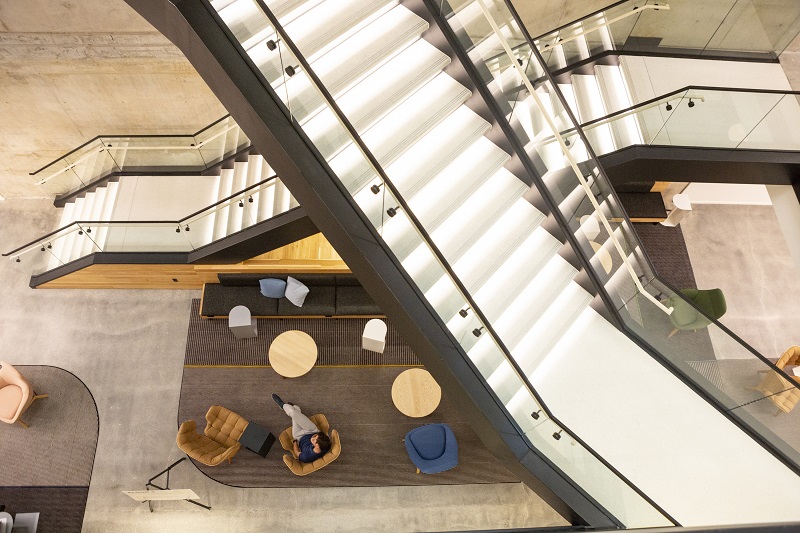
The design is a joint effort between interiors company IA Interior Architects, who were previously involved in the masterplanning of McDonald’s Oak Brook headquarters, and architects Gensler, a company renowned for its industrial approach to large-scale projects. The team knew they wanted to maximize employee collaboration from the start of the design process, making a point to allow staff members to work in every single corner of the building whenever they so felt like it. Each one of these corners marks a distinct “work neighborhood,” complete with huddle rooms, communal tables, workstations, private phone rooms, and personal lockers.
A huge, Escher-esque staircase at the center of the building further encourages interactions between staff members from different departments. The sixth floor “Work Café” is filled with stadium seating and huge floor-to-ceiling glazing that provides expansive views out over the city. All the offices are also peppered with outdoor terraces, and the ninth floor is even equipped with a wellness center to help employees stay in shape.
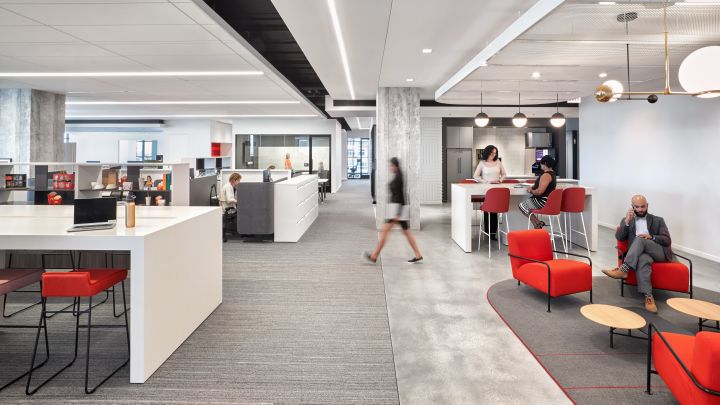
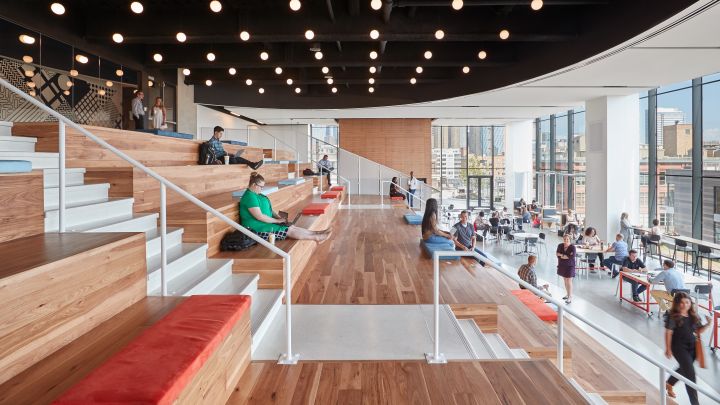
The concept behind this headquarters is very much in line with those found in Silicon Valley, encouraging staff to work at their own pace and in their own way while providing them with the facilities and amenities necessary to lead a balanced life at the same time. The building is also LEED certified, maintaining McDonald’s commitment to sustainability in the workplace. On top of that, all the food waste produced in the new HQ’s kitchens is composted and reused on its green roof. McDonald’s iconic heritage is also on display throughout the building in the form of mini-museums, with exhibition cabinets housing hoards of Happy Meal toys from over the years.
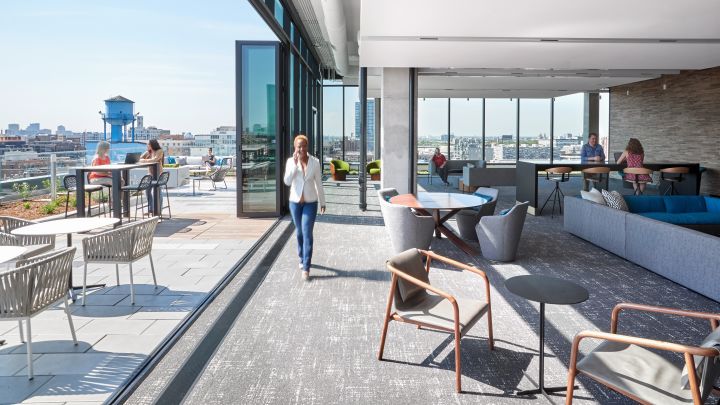
Of course, no McDonald’s HQ would be complete without a proper McDonald’s restaurant. This takes up the entire ground floor, featuring all of the classic menu items as well as some international meals that don’t otherwise appear on US menus. The restaurant has been dubbed an “Experience of the Future” location, and it places a heavy emphasis on the connection between the food industry and technology.




