Indoor/Outdoor Living: Terraced Home in Vietnam Boasts 9 Balconies
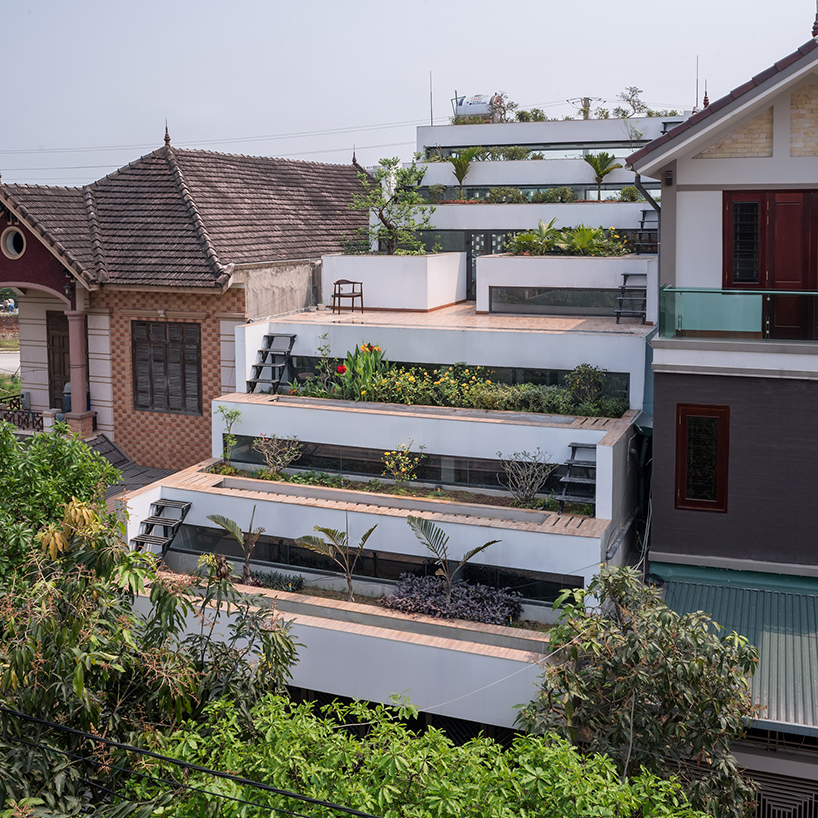
Some common solutions seen in cities like Tokyo, the world’s most highly populated metropolitan area, include building internal courtyards to create private outdoor spaces or hiding balconies and patios behind secondary facades. But H&P Architects is calling attention to a more unusual way to fuse indoor and outdoor urban living, and it takes its inspiration from a surprising source.
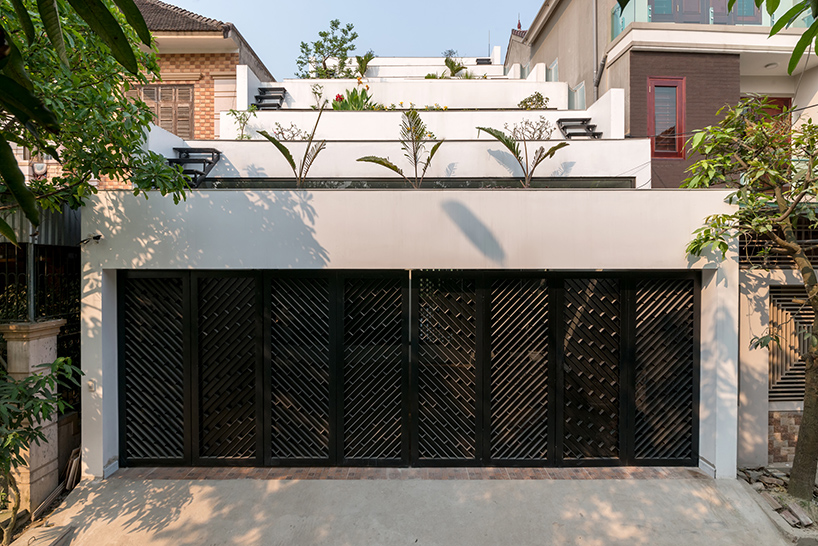

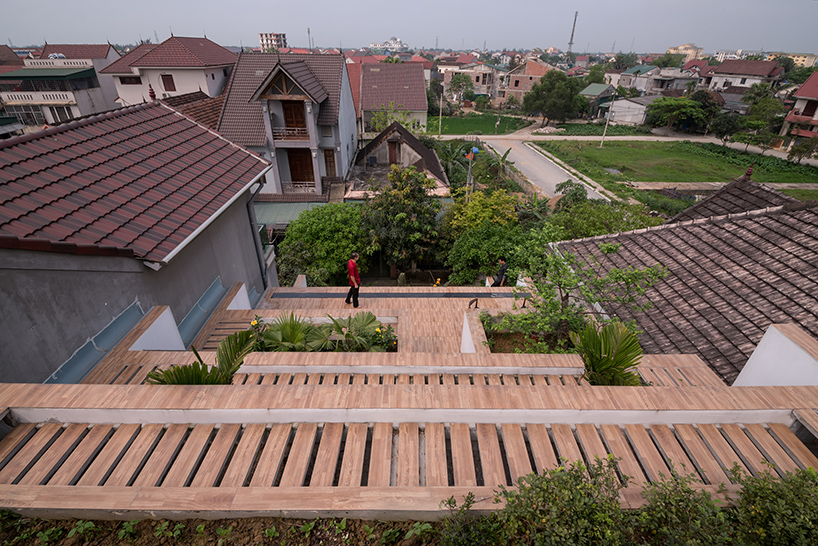
One need look no further than the terraced rice fields of Vietnam to see where the architecture firm found a basis for a new kind of urban living. This traditional agricultural arrangement makes it possible to farm on hilly or mountainous terrain, and ensure that every level has access to sunlight, fresh air and rain. The same qualities extend to the architectural version created by H&P Architects in the city of Ha Tinh.
‘Terraces Home’ is a spacious residence occupying the full width of its urban plot, its exterior sidewalls meeting those of its neighbors. This kind of setup could easily lead to dark and dreary interiors, not to mention a lack of outdoor space. By integrating a stepped design into the roofline, H&P Architects not only ensures maximum daylight for the inside of the home, but creates no fewer than nine accessible balconies for the residents to enjoy.
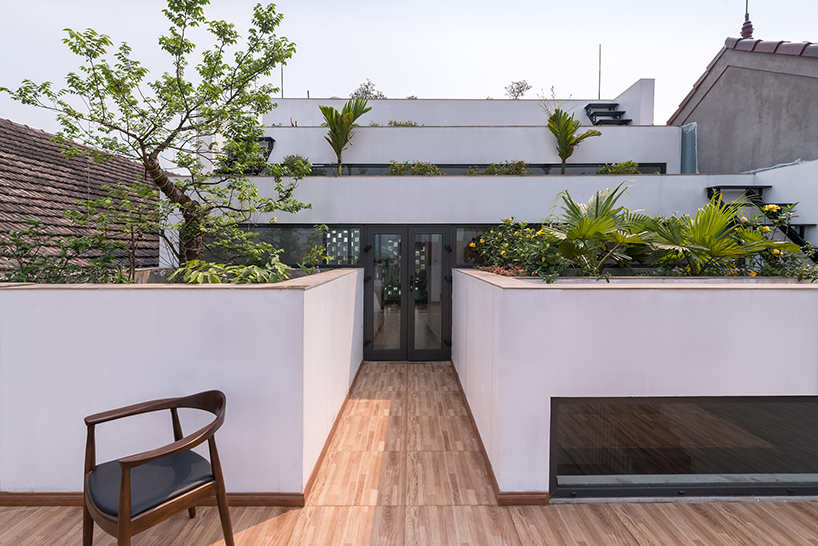
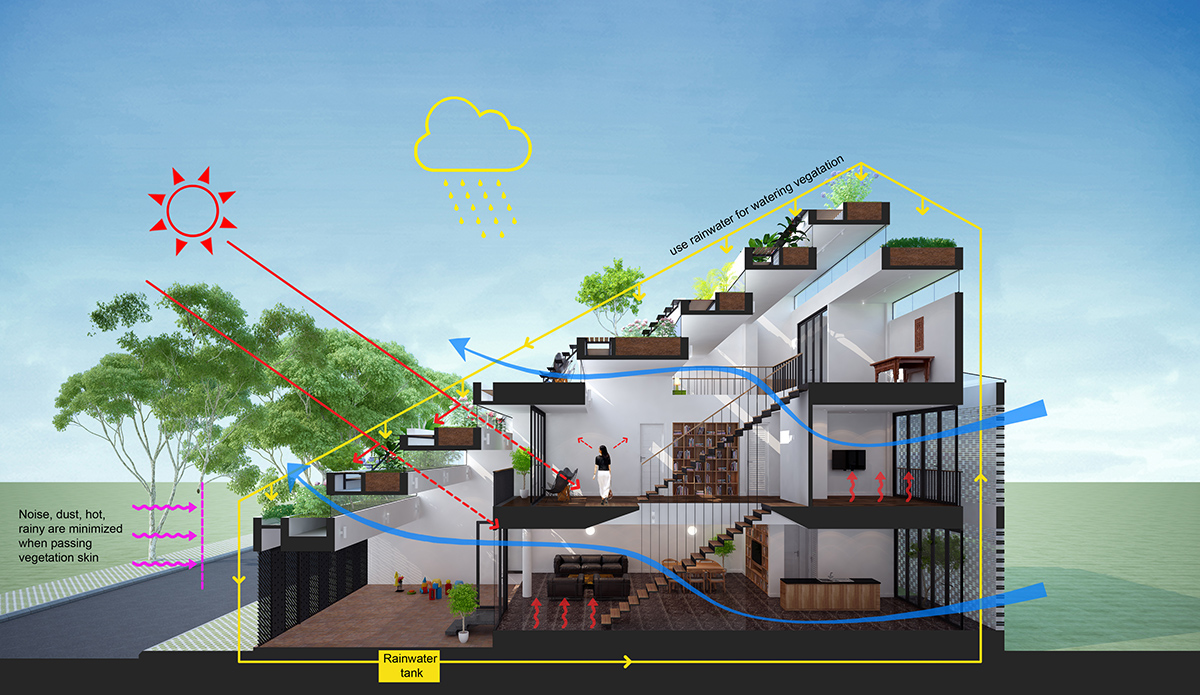
Each of these terraces is planted with living vegetation to mimic the feel of being immersed in nature while simultaneously filtering the air and protecting the inhabitants from road dust, noise and heat. An integrated irrigation system keeps the plants watered, and small stepladders connect the platforms so that you can move from one to another without ever going inside.
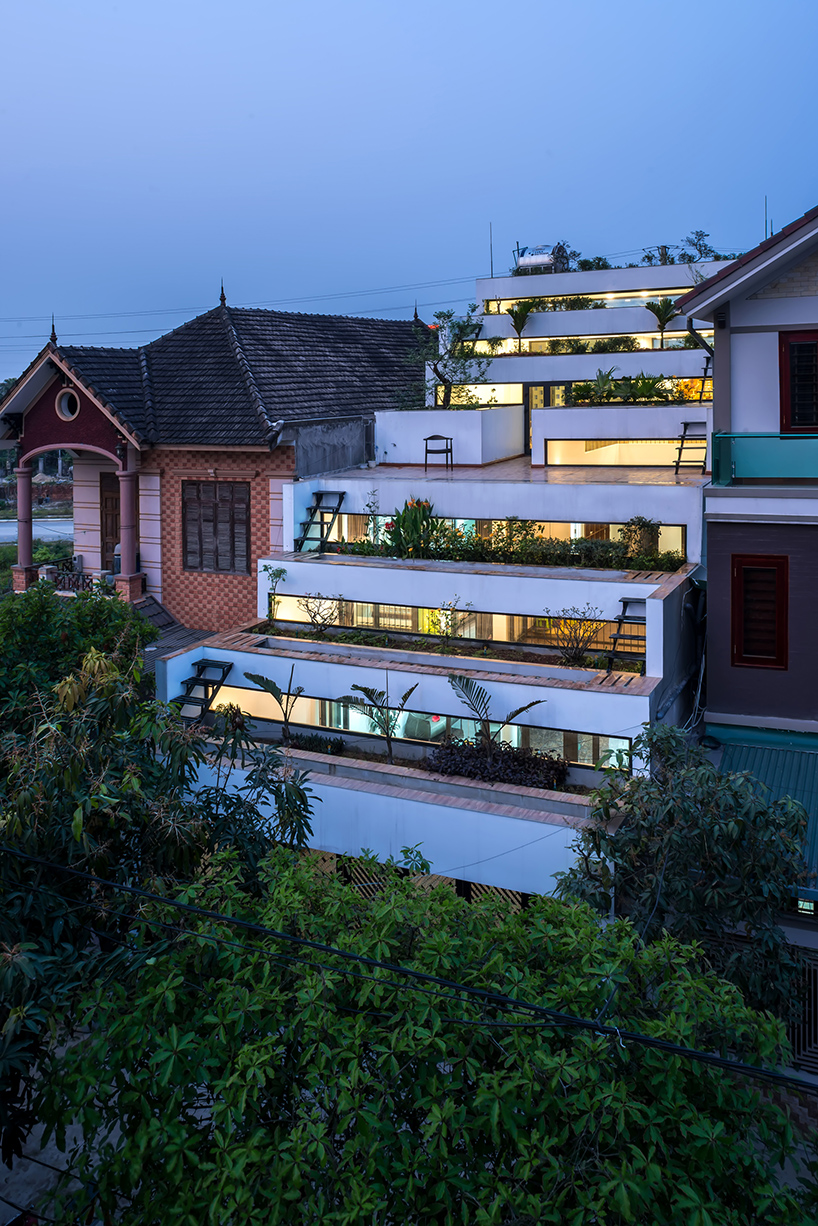
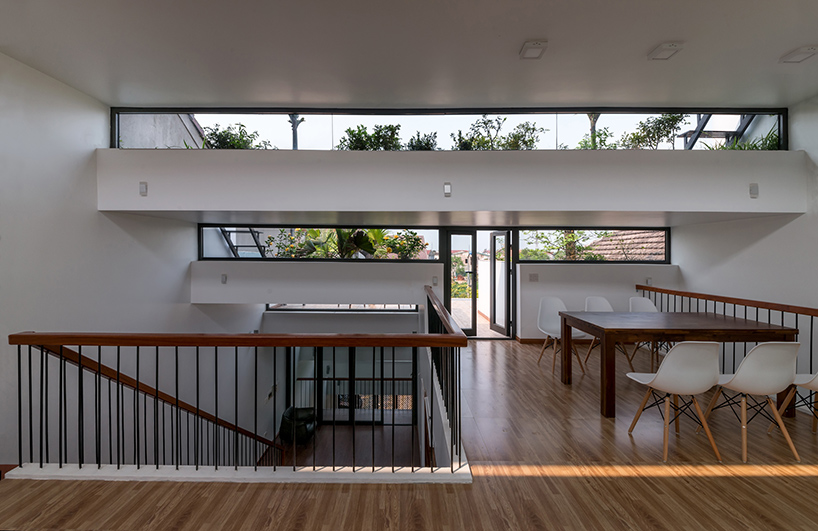

The purpose of these balconies extends beyond practical benefits for the homeowners. The architects wanted to draw a visual connection from urban to rural areas in honor of Vietnam’s agricultural history as well as its threatened present. While the terraces are currently planted with ornamentals, they could become a functioning farm if the need ever arises.
“Agricultural cultivation helps bring city dwellers closer to nature by giving them interesting first-hand experience in planting, taking good care and sharing harvested produce from their own farmland plots with their neighbors,” say the architects. “Terraces Home serves as a constant reminder of the origin of paddy rice civilization in a flat world context threatened by various types of pollution currently at an alarming level. It is, at the same time, expected to promote the expansion of farmland plots in urban areas with a view to securing food supplies for future life.”