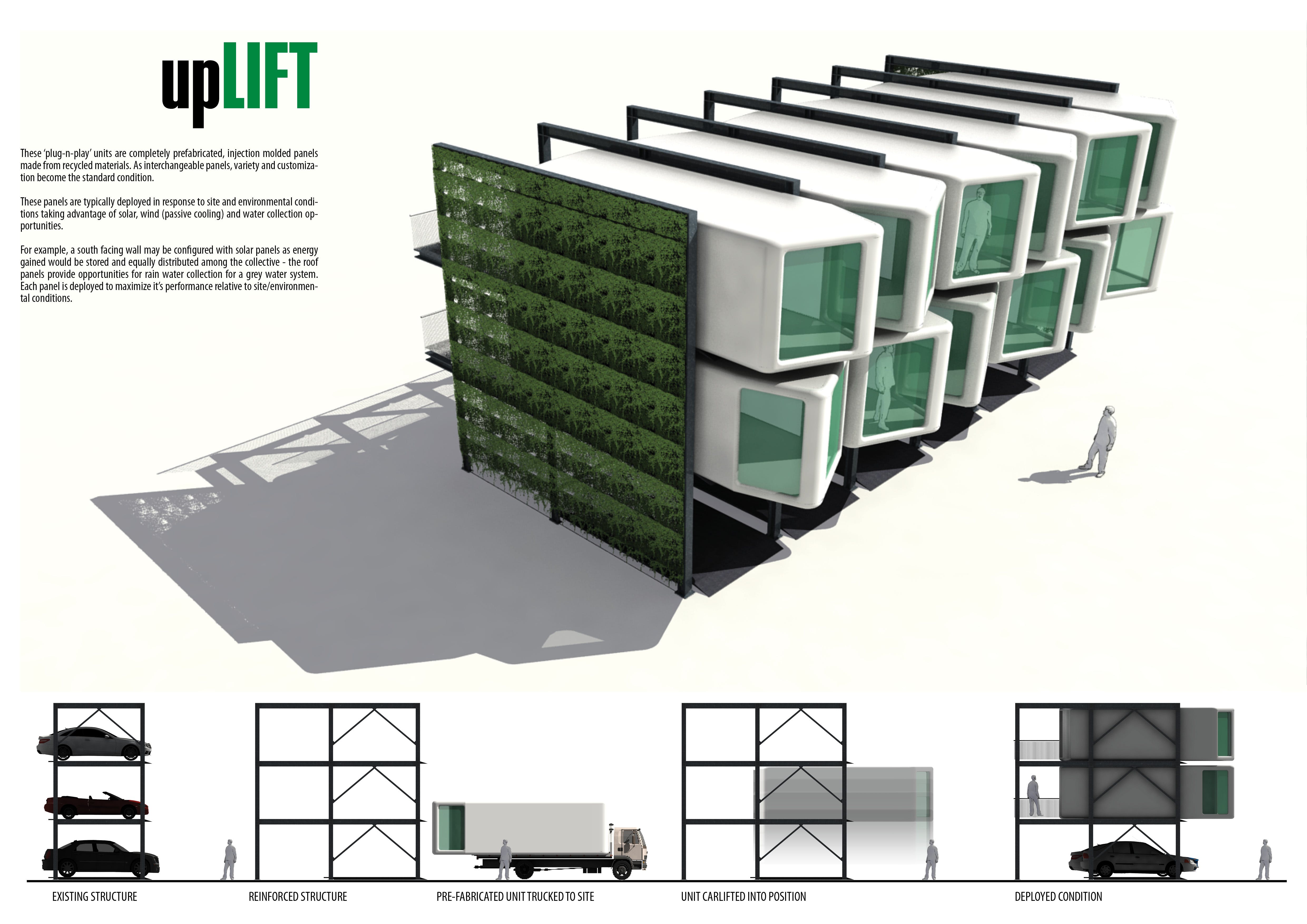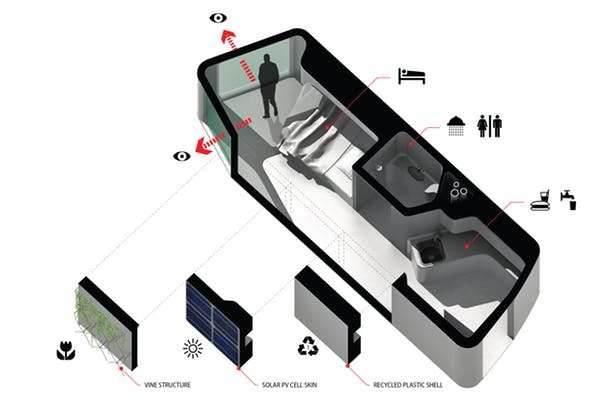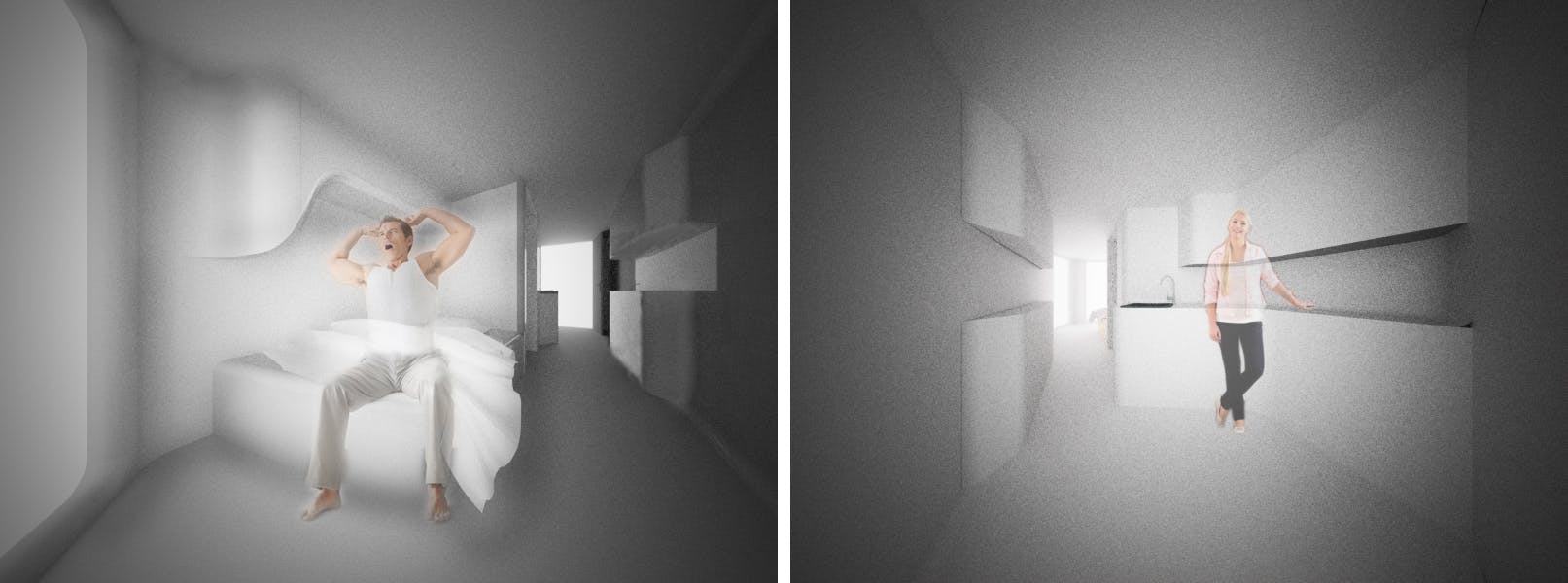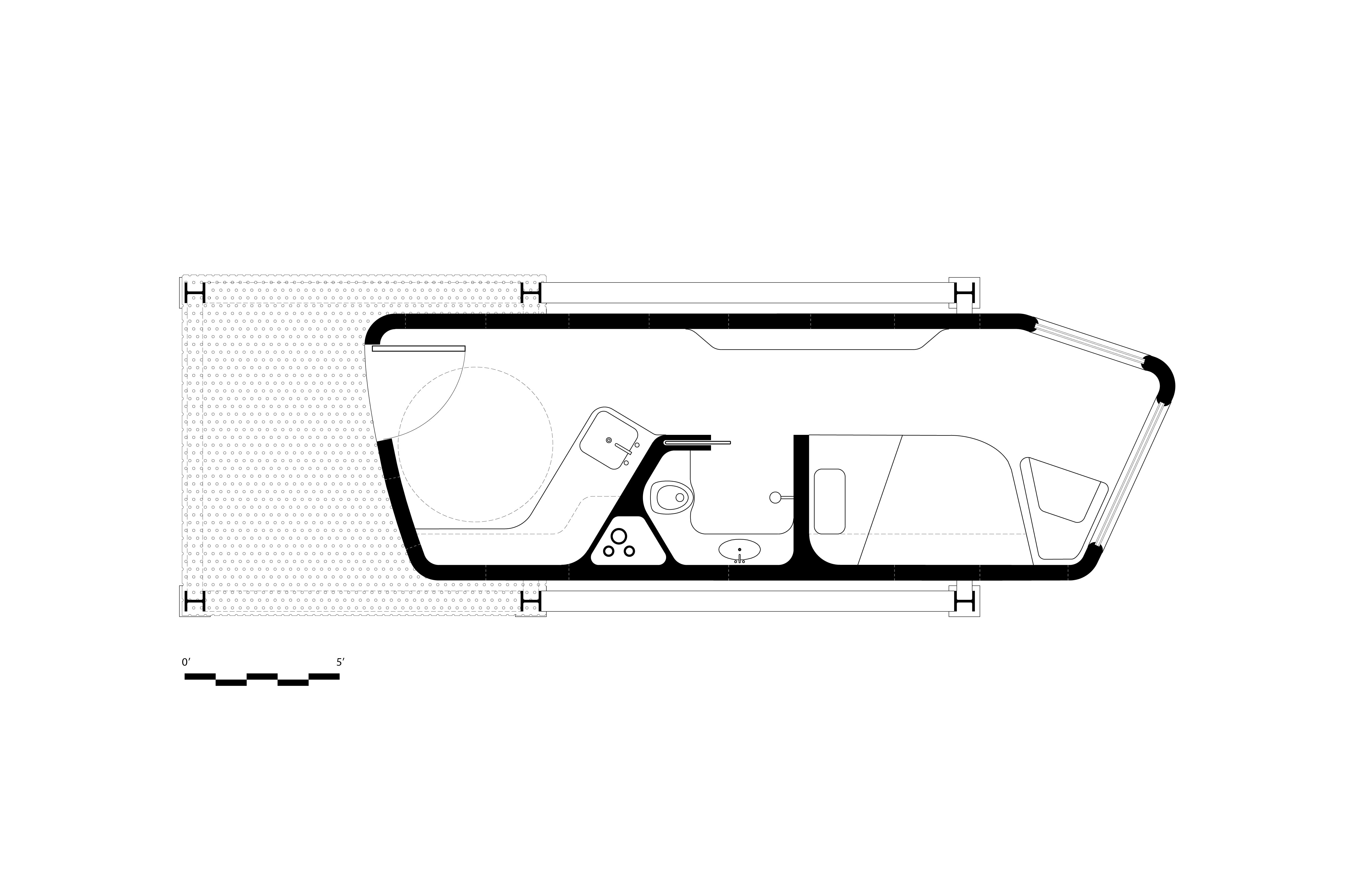Hybrid Car Park Accommodates Urban Lofts
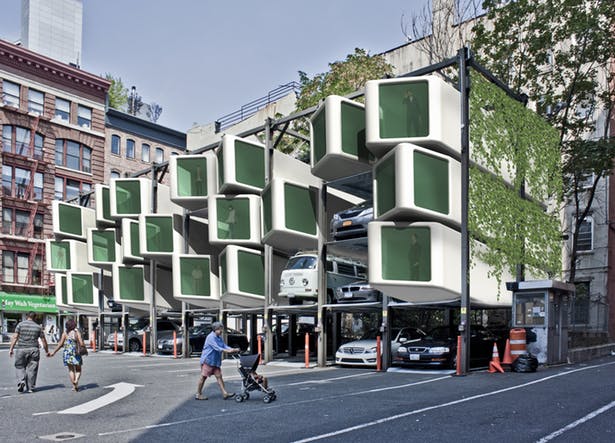
It may not seem like it when you’re cruising through a downtown area looking for an elusive spot, but parking is a massive waste of urban space. Spaces are unoccupied more often than not, especially when it comes to lots adjacent to businesses, and when space is at a premium, why prioritize places to store vehicles instead of living space for people who need a home?
Stackable parking garages are one way to deal with the situation, elevating cars several stories above ground level and mechanically retrieving them when they’re needed again. You don’t see them outside of big cities, but where real estate commands enough of a premium, stacking vehicles starts to make sense. But in the near future, private car ownership is expected to take a dip while people participate in car- and ride-sharing more often. So what happens when even stacked spots outlive their usefulness?
Eugene Lubomir has an idea – UpLIFT – for transforming these disused spaces into modular dwellings made of prefab panels and recycled materials. Building physical frameworks is one of the most expensive aspects of new developments, so making use of existing infrastructure to provide support for new homes makes a good deal of sense.
Given the slot-work nature of these frames, inserting new units and removing old ones would also be relatively easy – they can be slid in from the front and rotated on demand.
Another benefit of this approach is the ability to incrementally change the nature of usage over time – some spots could be retained for parking cars, while others are used to loft homes.
Here’s what designer Eugene Lubomir says about “Uplift:”
“upLIFT is a proposal for single-occupancy housing in a city where space is at premium – allowing individuals to live in some of the cities most desirable neighborhoods for the cost of parking a car.”





