Historic Irish Farm House with Modern Addition
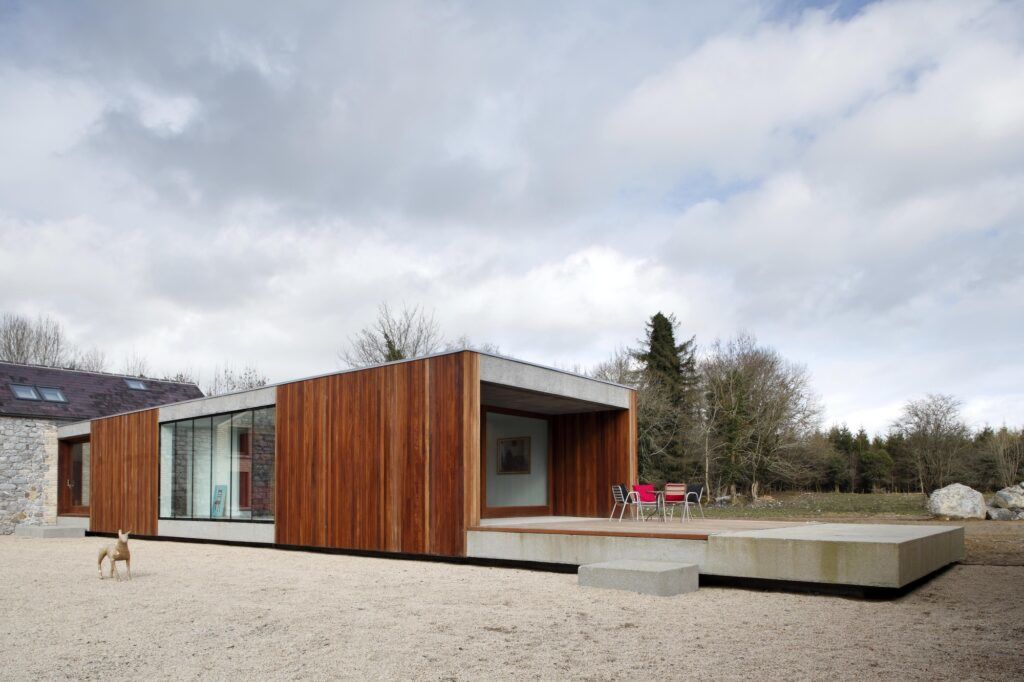
Sometimes it seems impossibly challenging to match the natural aged beauty of a historic structure, while in other cases the addition of a sleek modern building extension can create a contrast that enhances the aesthetics of both old and new alike. In this incredible renovation-and-addition project, new materials and contemporary forms seem to compliment rather than compete with the aged farm house structures to which they are attached.
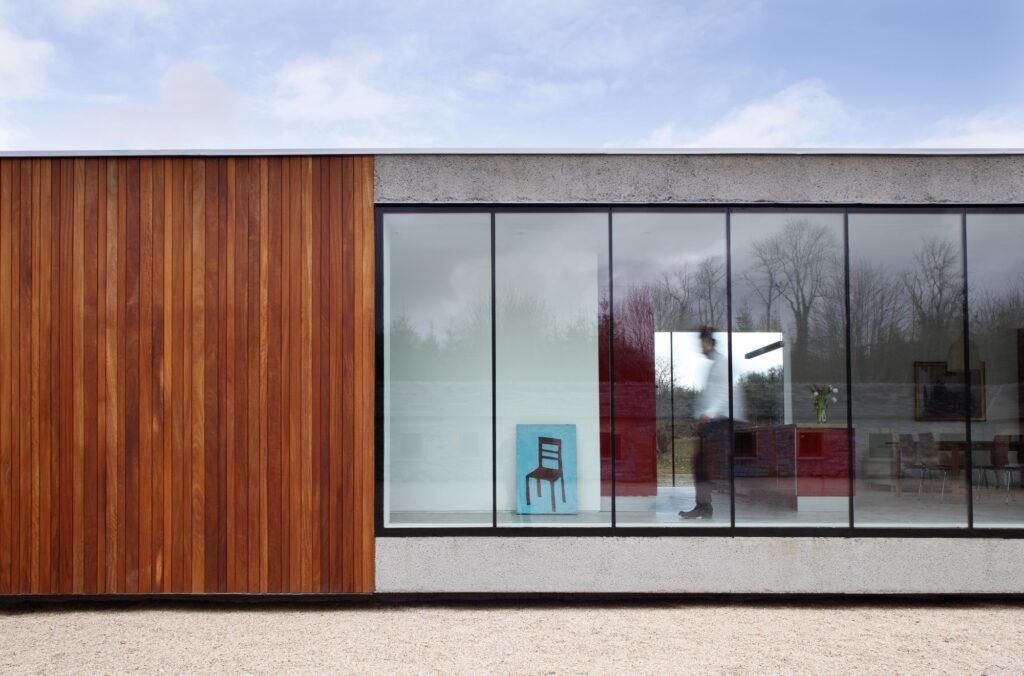
Under most circumstances this minimalist structural addition – composed of simple flat planes of concrete and glass accented by vertical lines of wood siding and metal frames – would be an elegant and elemental work of modern architecture, not necessarily noteworthy but nonetheless impressive and livable. Connected in a clean and creative way to the pitched-roof, rounded-window side of an old stone structure, however, and the nature of the structure starts to change entirely.
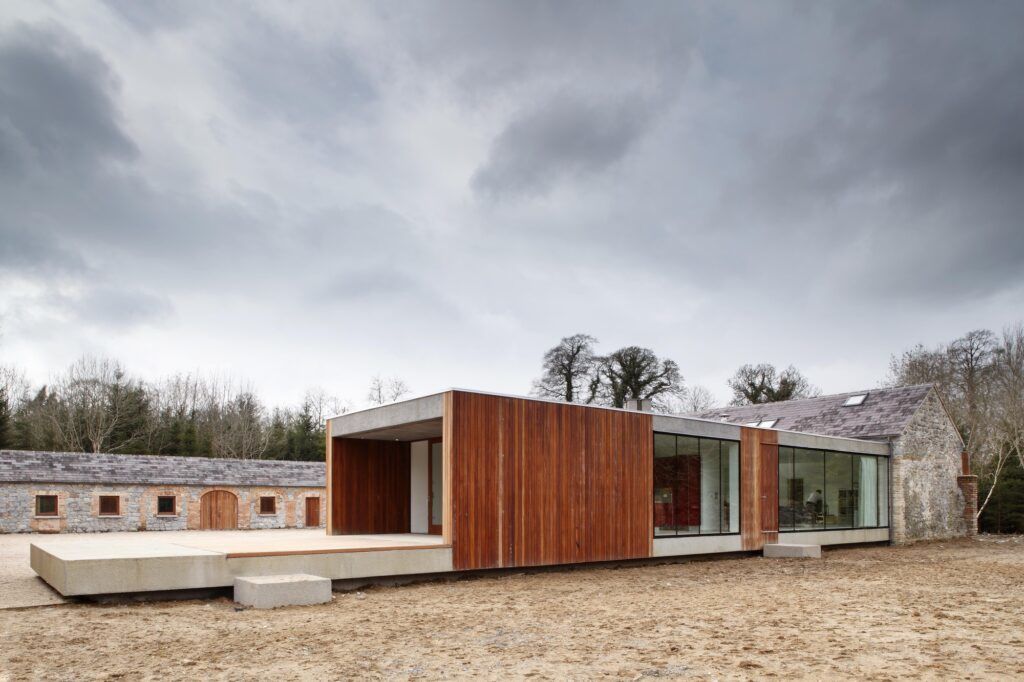
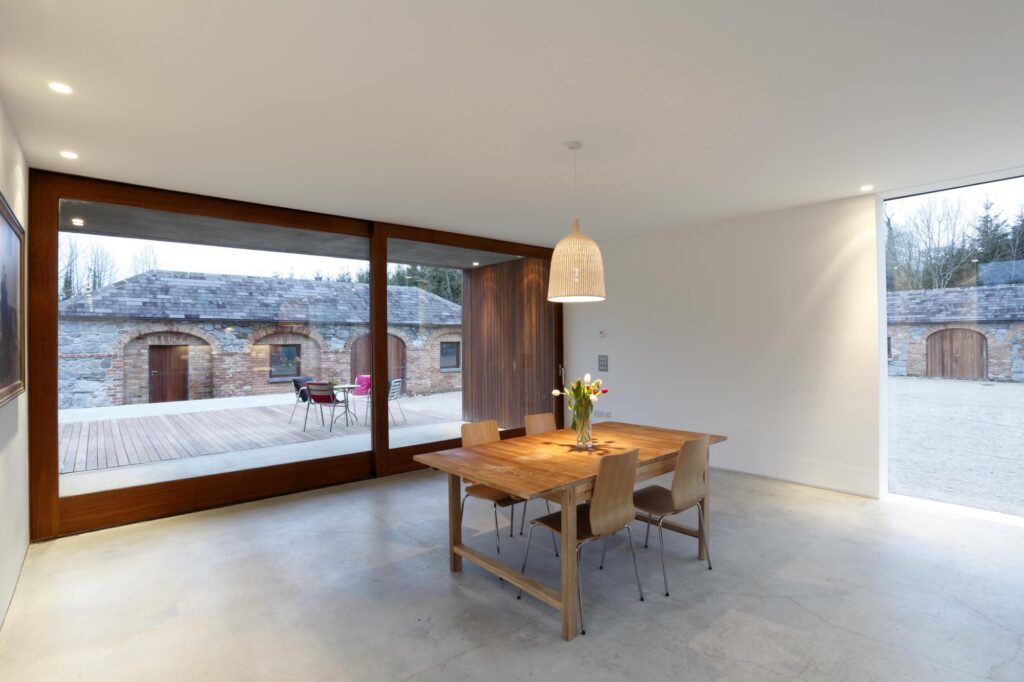
Juxtaposed with similar gray and brown tones in the recently renovated surrounding farm buildings, this addition takes on new meanings in relationship to its history-rich neighbors. The rough and variegated stone masonry enters into a visual dialogue with the finer-grained and smoother concrete of the modern box. The added wood slats have a creative parallel in the aged wooden doors. From each perspective, a fresh take on this complimentary interplay appears.
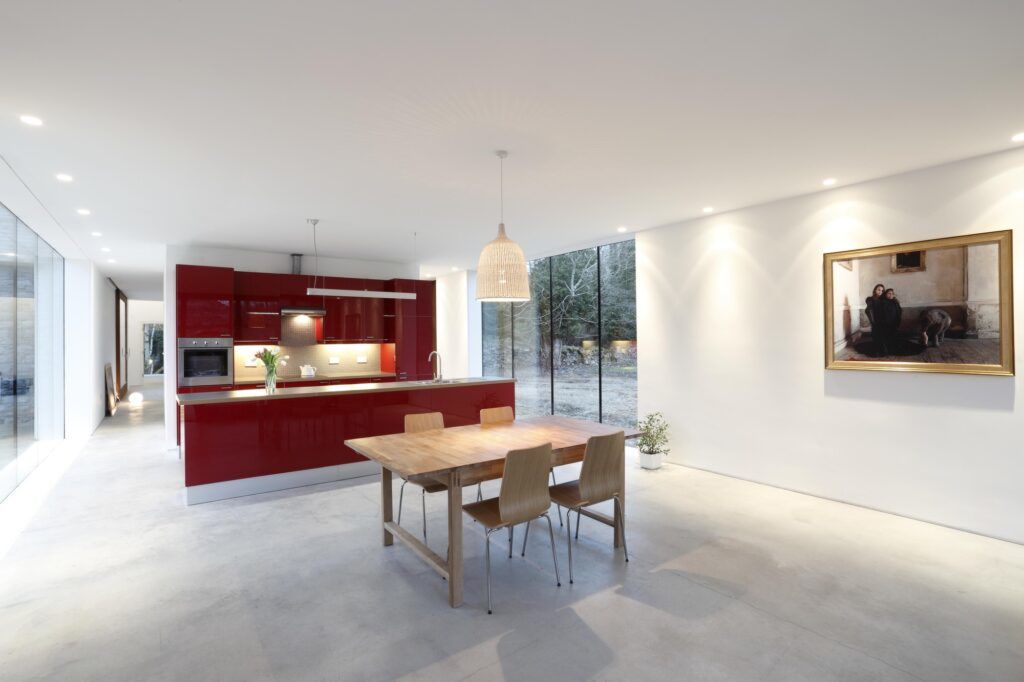
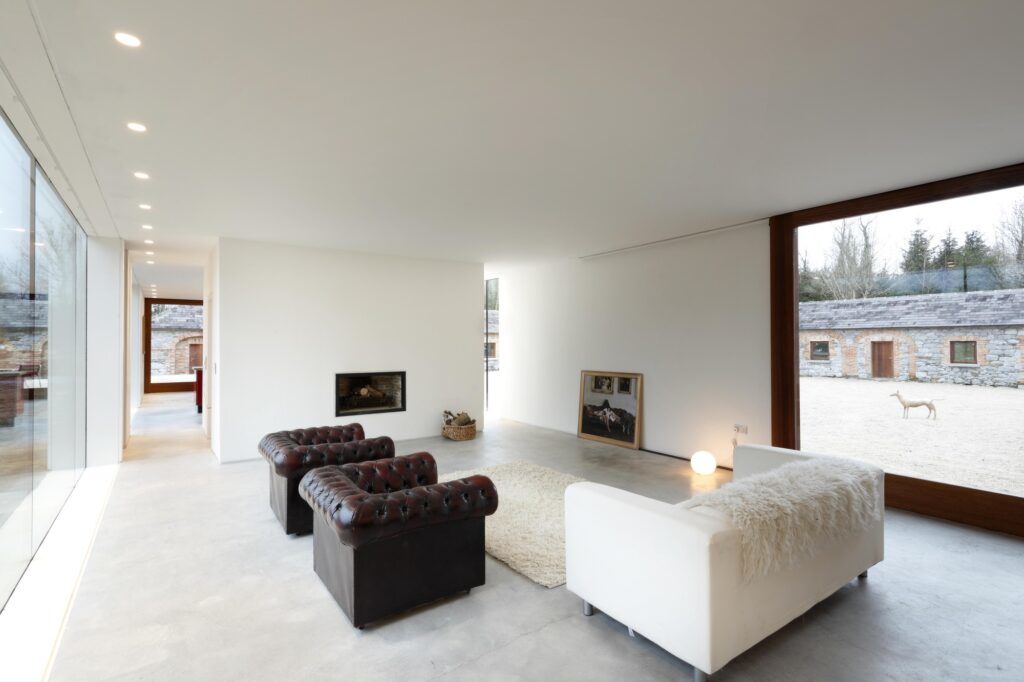
This home, known as Ballymahon, was designed by ODOS Architects. Here’s their description of the project.
“This collection of 18th Century farm buildings sit central to woodlands outside Ballymahon, Co. Longford. The existing buildings originally formed three sides of a courtyard. An old crumbling stonewall completed this courtyard. A new single storey wing replaces the old wall and provides open plan living kitchen and dining accommodation. To the rear, en-suite master bedroom accommodation has been provided. The existing buildings have been restored to house varying accommodations, notably bedrooms, bathrooms, studio, garage & plant room. “
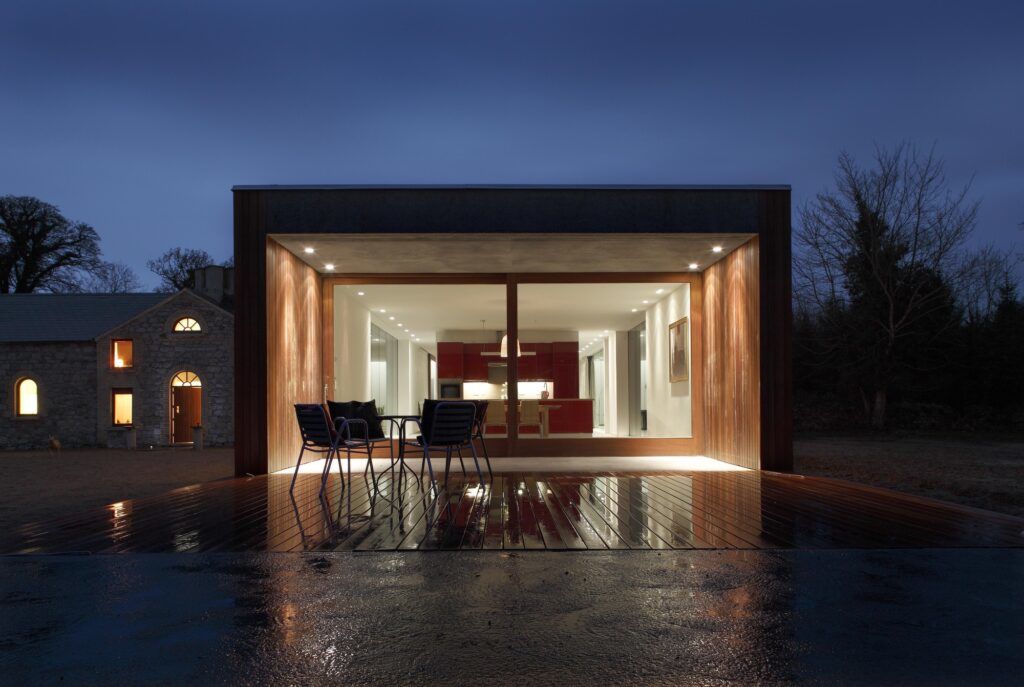
“The introduction of this new wing is an attempt to complete the courtyard whilst allowing a visual transparency between the courtyard and the woodlands beyond. This is something, which is lacking in the existing collection of buildings. Large expanses of frameless glazing allow the user to engage with both the courtyard and the surrounding landscape. This is in stark contrast to the experience one feels when in the existing buildings. Their small apertured interiors provide lowly lit spaces, which suggest secondary accommodation.”
“Externally, the oiled cedar cladding attempts to connect this new wing to its wooded surroundings whilst offering warmth of material to the inner courtyard, something that is lacking in the existing collection of stone, brick and slate buildings. The use of highly aggregated sand blasted concrete tonally links this new wing to the existing collection of buildings. “




