Earth-Sheltered Pink House in Portugal Looks Like a Modernist Sculpture
If you were to fly over this building, taking it in from an airplane or a helicopter, you might think that it was some sort of modernist artwork. Standing out from the golden brown earth and the green foliage of the surrounding trees is an odd pink shape punctured by a green chimney resembling an eye. It appears to be no more than a single small volume and a random arrangement of long, thin walls — but that’s only just the beginning of the story behind this unusual home set into the gentle hills of Portugal’s Grândola.
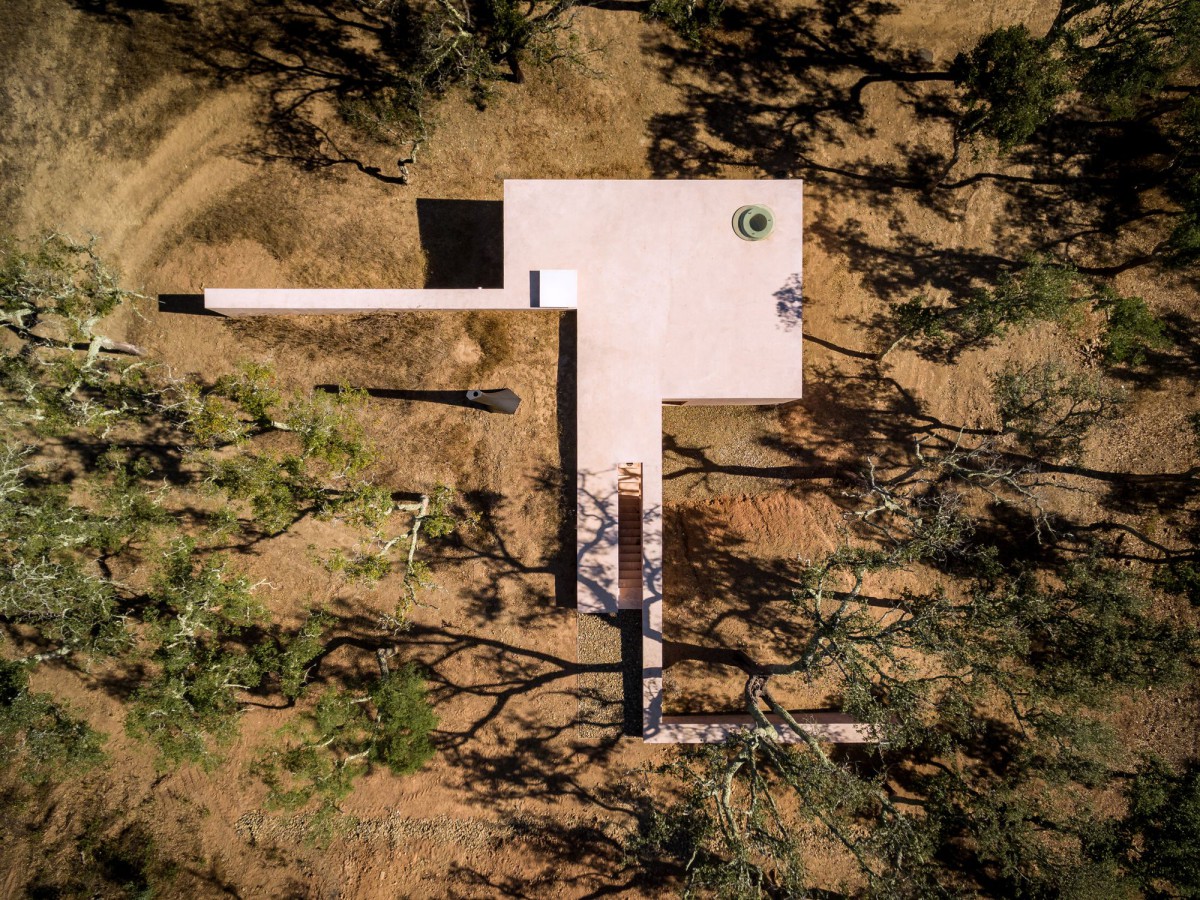
For this project, architecture firm Atelier 1111 wanted to maximize connection to these natural features, seamlessly integrating the architecture into the protected enclave of stone pines, olive trees, and cork trees.
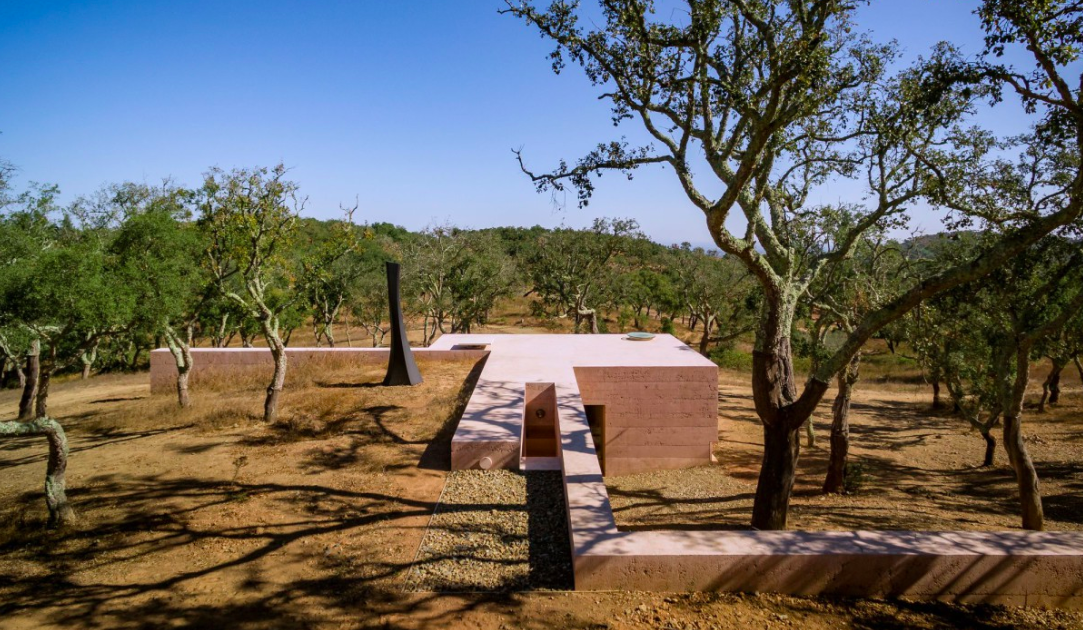
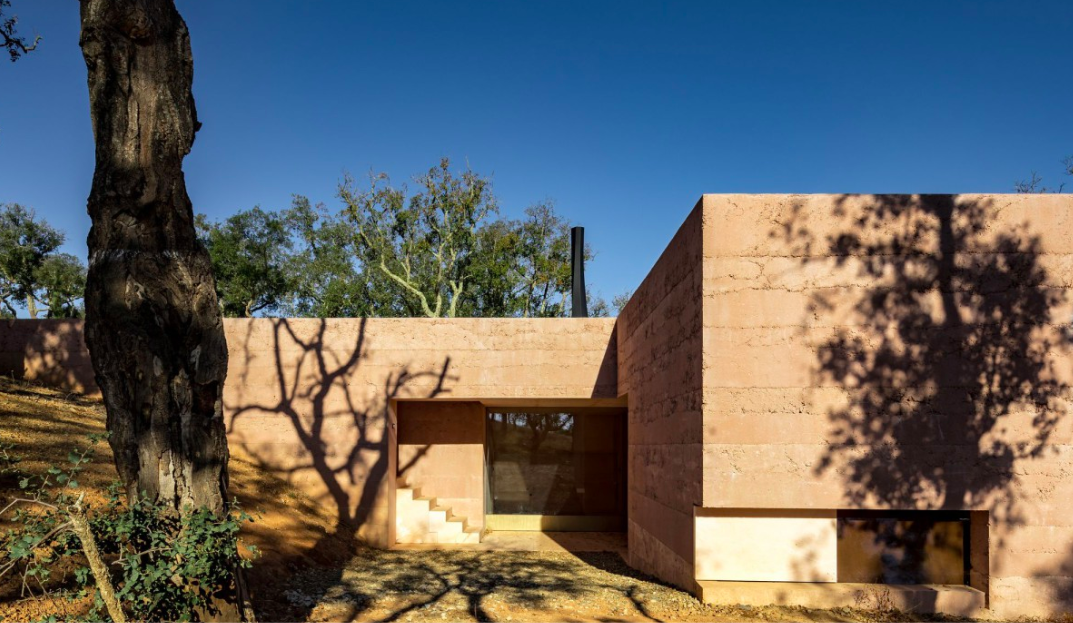
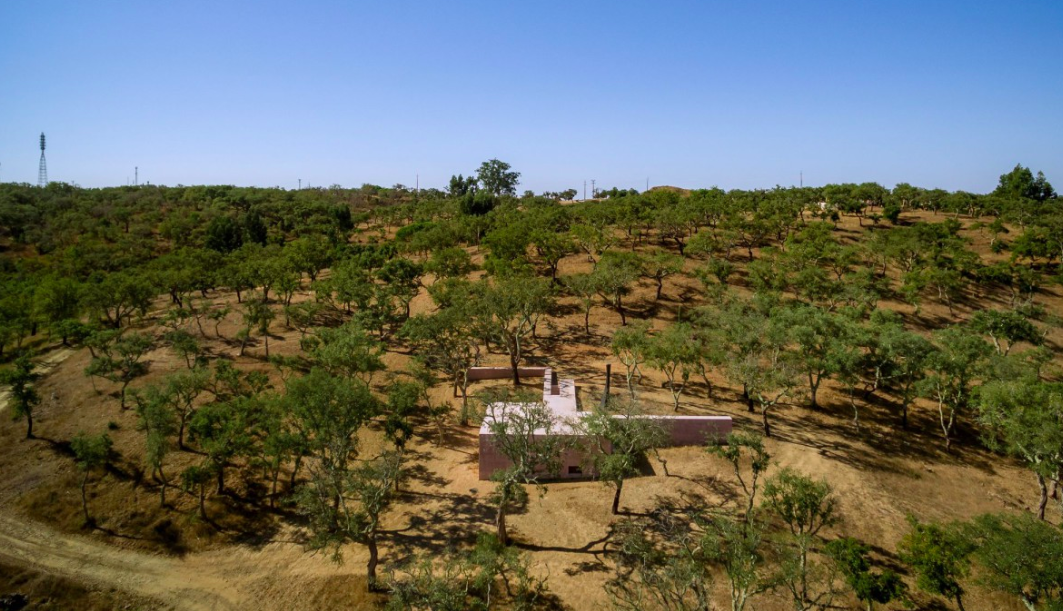
The property features what Atelier calls a group of “four elements” — the main house, a garage, a swimming pool, and this smaller “Cottage House,” which is partially sheltered within the earth. All of these structures are located “in very distinct parts of the land” and take inspiration from their immediate surroundings. In the case of the Cottage House, the first structure to be built on the site, the architects looked to the texture of the cork trees as well as traditional earthen vernacular architecture of the area, like the rammed earth houses of Alentajo.
“Most of this project was a discovery,” they explain. “We did not start with a predefined form or image. We were always in between fusion and imposition. Outside, we sought to adapt the construction to its context, but at the same time, add something to it. Inside, we wanted to take advantage of the light variations, trees movements, and smell, feeling the landscape through the different seasons of the year.”
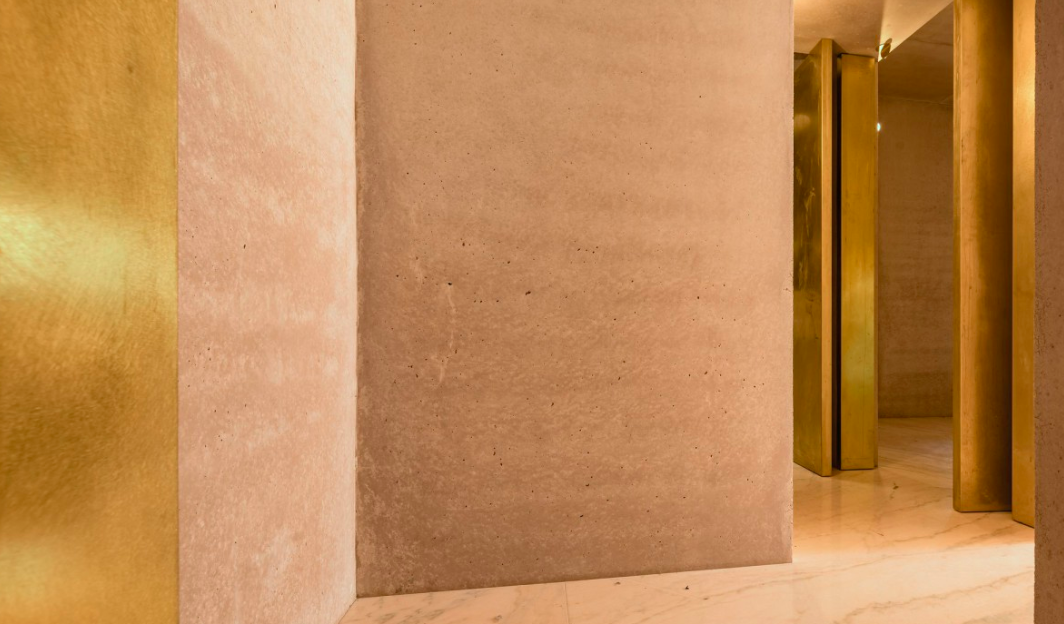
Intended as a place to sit and contemplate nature, the Cottage House is “implanted” into the hillside to help protect it from the elements and give it a unique perspective of the forest. Though it’s undoubtedly modern in form, it feels almost like an extension of the land. Comprised of an entrance porch, a living/kitchen area, two bedrooms, a bathroom, a storeroom, and an informal terrace, the house needs no air conditioning or heat thanks to its living roof.
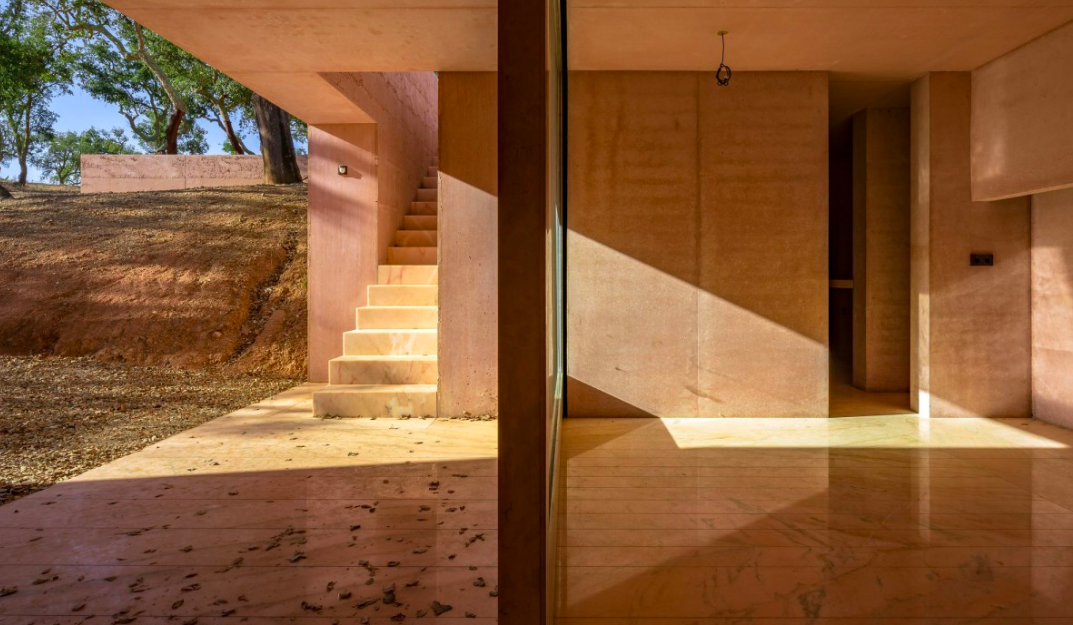
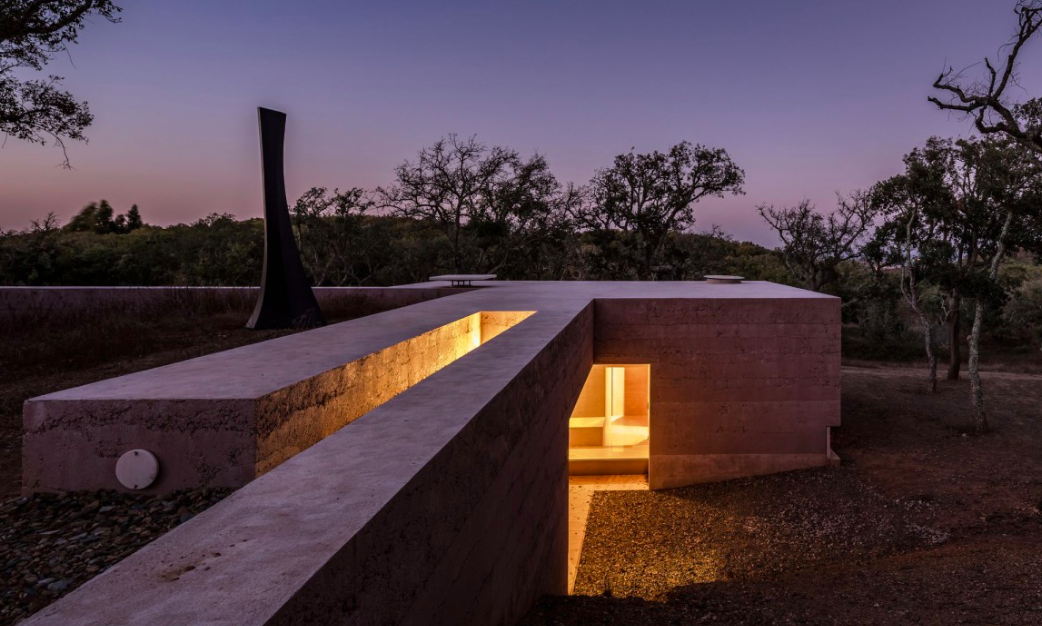
“We have always tried to make spaces based on simplicity, keeping only their essence,” adds Atelier 1111. “They might express a certain roughness, but this is eventually compensated with other elements. In this project, we had a special interest in shadow and thickness in transition moments.”
“Sometimes, the interior walls and ceilings continue to the outside. When the windows are completely open, the interior space grows and the limit is redefined. Although there are texture variations, the materials, in and outside, are exactly the same. We chose solid materials, with a remarkable thickness and weight. The aging way of each material was fundamental to these choices. We really want to [create the feeling of] time passing through the construction, just like it passes through all of us.”




