Rammed-Earth Retreat: Modern Home Made of Local Soil
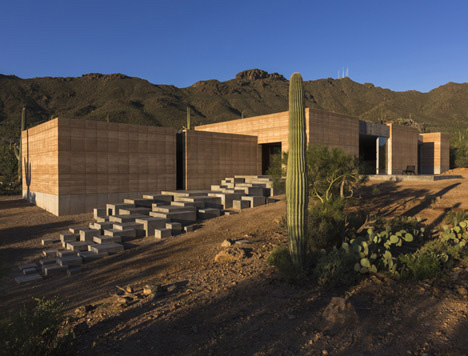
Slightly-squiggly lines divide the multi-hued organic building blocks of this crisp-edged mountain home, tying it into the surrounding landscape of rolling hills and rough cacti.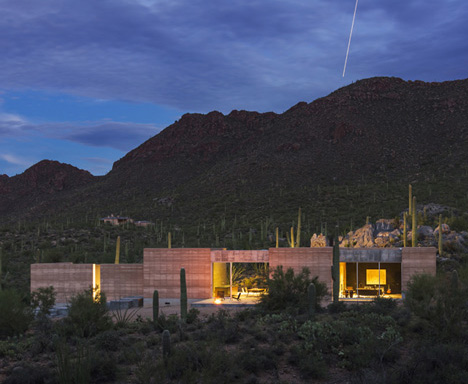
A set of boxes lifts and falls, following the slope of the site and together forming an unobtrusive but distinctively man-made one-floor residence by DUST Architects (images by Jeff Goldberg/ESTO).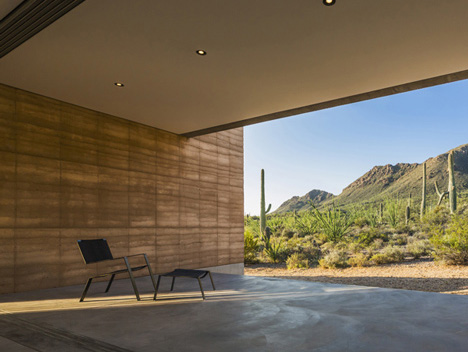
Thick solid structural walls frame large floor-to-ceiling expanses of glass, a binary approach that leaves little by way of architectural detail to obscure views of nature (and maximizes solar heat gain in the winter, while minimizing it in the summer). Patios of matching simplicity jut out in the form of simple slabs from the main structure, while flat rooftop decks hover above.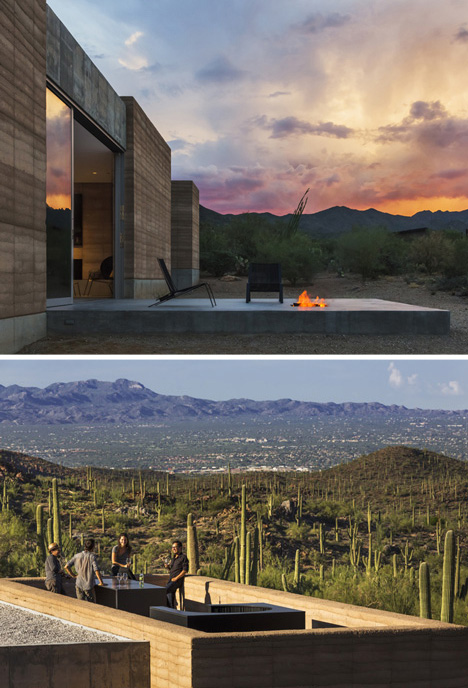
Harvested rainwater (30,000 gallons of capacity) provides for the needs of the residents from drinking to washing and bathing. From the architects, the site is situated in an “extremely lush, exposed, arid expanse of land that emits a sense of stillness and permanency, and holds mysteries of magical proportions.”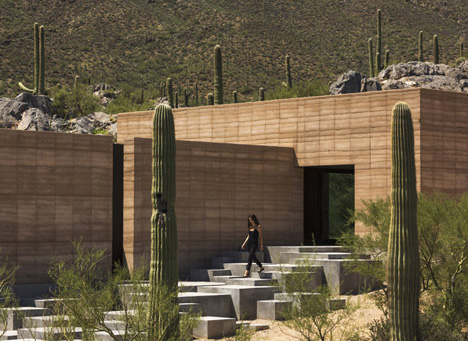
The building itself “is carefully sited in response to the adjacent arroyos, rock out-croppings, ancient cacti, animal migration paths, air movement, sun exposure and views. Great effort was invested to minimise the physical impact of the home in such a fragile environment, while at the same time attempting to create a place that would serve as a backdrop to life and strengthen the sacred connections to the awe-inspiring mystical landscape.”




