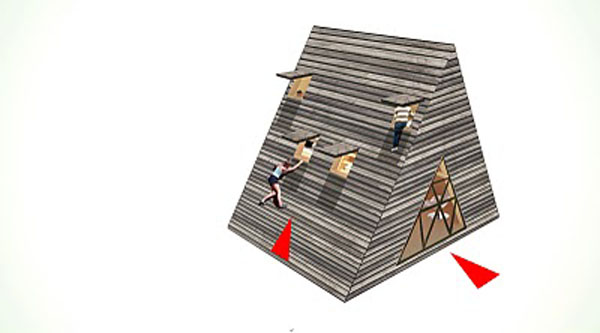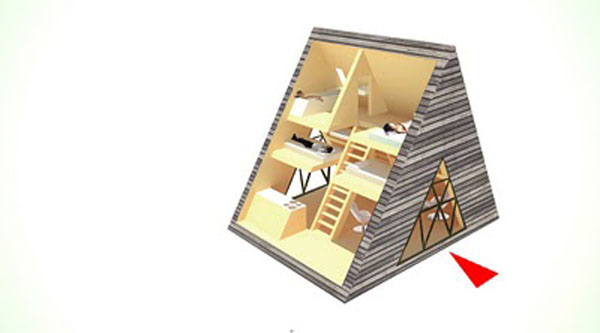Climb the Walls of This 3-Story Prefab Home
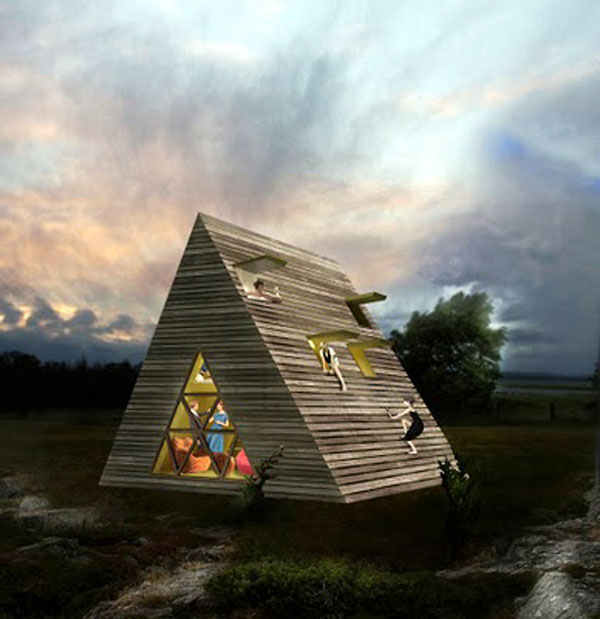
While made of wood rather than stone, and not quite pyramids per say (more like three-dimensional triangles), these designs are still inspired by the megalithic architecture of ancient Egypt in more than one dimension. Scalable sides are the innovative key here: hatches that allow access to each level directly from the climbable exterior shell.
Like its ancient architectural forerunners, these small-scale versions have scalable sides – in this case more manageable in size. Rather than a a stepped side/roof system, a series of intentional spaces in the exterior wood slats double as handhold and foothold slots.
Double-duty combination door-and-window elements (disguised as part of the roof surface) flip up to let in light, air and even people on all levels while leaving some areas more secluded than others. There is also potential for expanding these lengthwise to accommodate multi-family housing and/or larger-community functions.
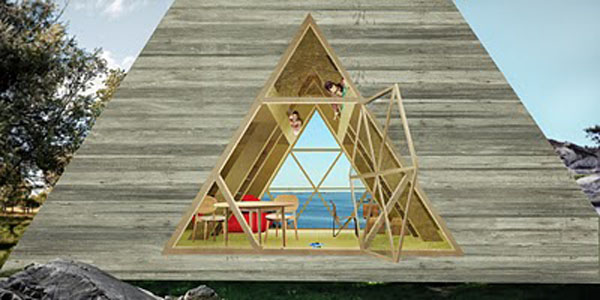
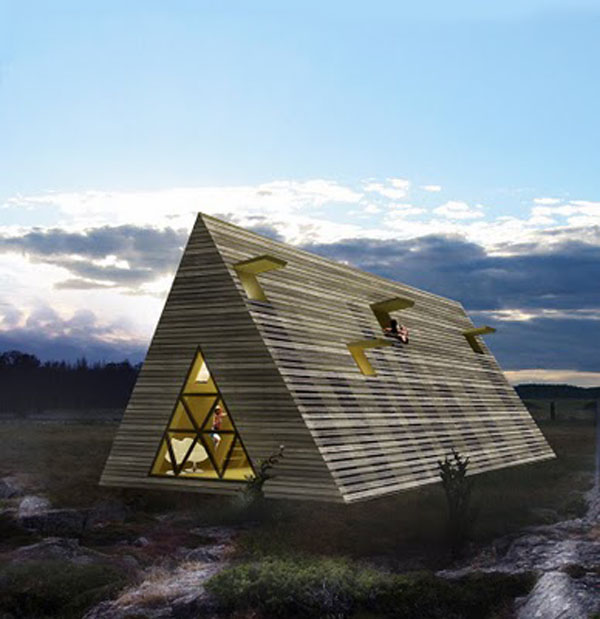
Three floors accommodate a central guest/child sleeping level sandwiched in between the private top story (for master bedroom and bathroom) and public first story (containing kitchen and living room). The triangular taper works well with this concept, leaving less (and more-enclosed) space on each level progressing upwards to the top.
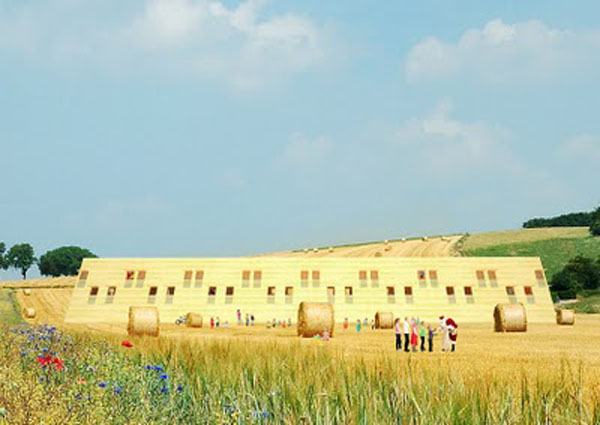
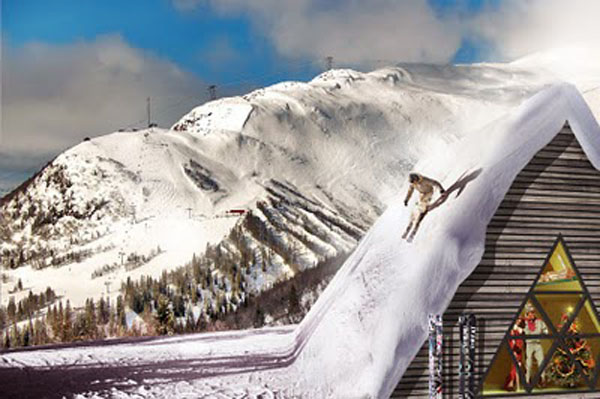
VisionDivision envisions each unit in its Peak Series catering to the climate of a particular country or region, with prefabricated variants suited from cold springs and hot summers, dry desert plots, wet water-side sites and snow-topped mountain-peak properties – the ultimate vacation home for any season or location you can imagine.
“Part house-part playground, the Peak series is a series of pre-fabricated summer homes by Swedish firm Visiondivision that can be placed in many environments. The Peak series homes are designed to promote close community and leisure.”
The interior of the Peak series cabins is divided into three levels. At the base is the main entrance and open social space with a kitchen and living room, above the ground floor is a loft space Visiondivision calls a mezzanine-like space that holds guest bedrooms. The top floor houses the master bedroom and a bathroom.”
“The Peak series different from other pre-fab homes is its unique wood plank façade design. The planks are left with spaces in between so the entire structure can be climbed and essentially becomes a giant jungle gym. Hatches open up from each floor so people inside can climb out and around on the exterior structure, as well as have convenient fire escapes and views of the surrounding environment.”





