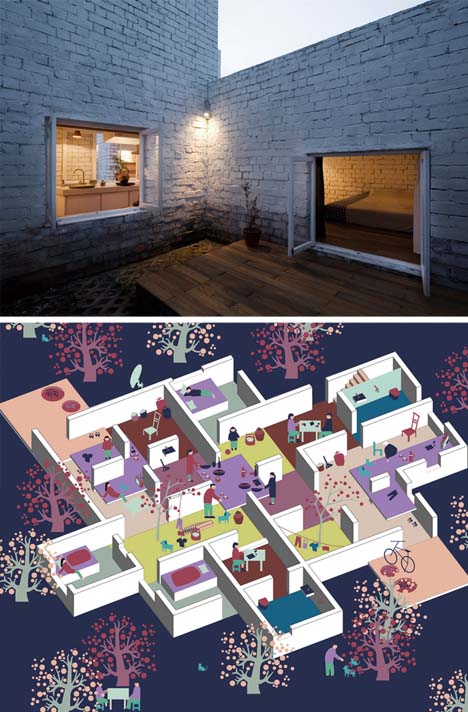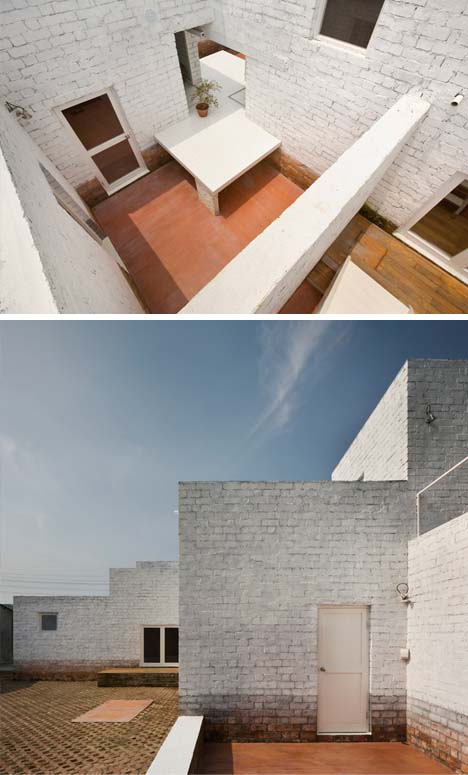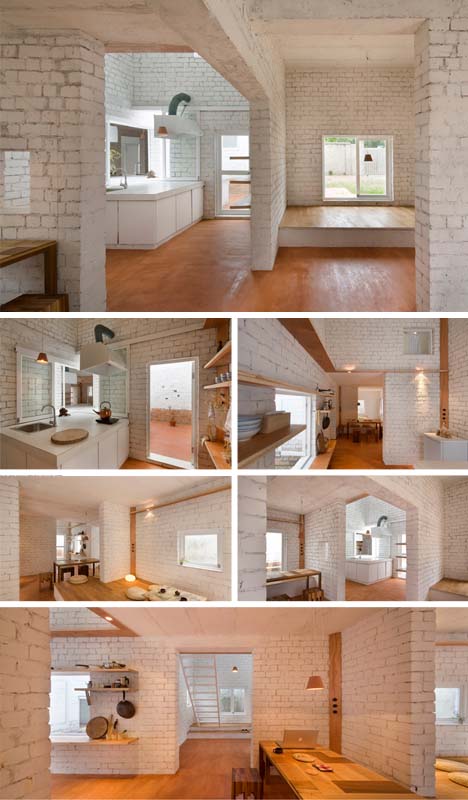Modest Modern Multi-Family Industrial Vernacular Dwelling

Multi-family housing poses unique challenges, as do the budgeting constraints of owning and running a factory in China with living quarters for workers. With a rather elegant and earthy simplicity, this project tackles these problems with aplomb.
KUU architects (with images by Jeremy San of StzernStudio) made this multi-functional residence out of modular three-by-three-meter, brick-walled spaces, split between worker spaces and weekend quarters for the owners.
The white-brick theme is carried throughout at a comfortably human scale, with dark wood and red clay accents adding material contrast.
No single point stands out as the pinnacle piece, which is part of the purpose or the decentralized plan: to have egalitarian, functional and cozy areas for living and interacting. For something made so simply, it is remarkably well-detailed and resolved.




