Clifftop House Features Walkable Roof
Living in a remote location with unforgiving climatic conditions has its challenges. Most people think of Hawaii as a tropical paradise full of warm sandy beaches, crystal clear seas, waterfalls, and vivid foliage, but there’s another side to this isolated string of islands in the Pacific Ocean. Off the beaten path and away from all the tourist attractions, you’ll find rocky cliffs, waves too rough for swimming, and dramatic winds whipping through the palm trees. It’s here, on Maui’s northern coast, where designer Robert Stroj finally found the right setting for his new home.
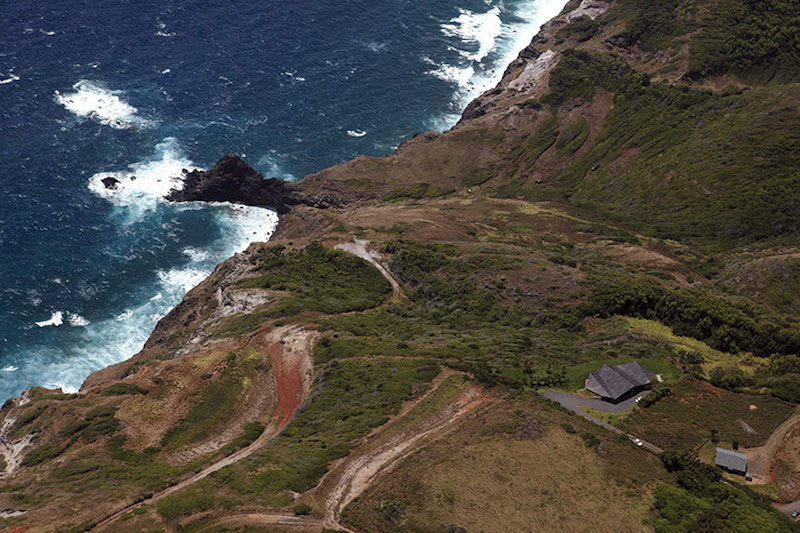
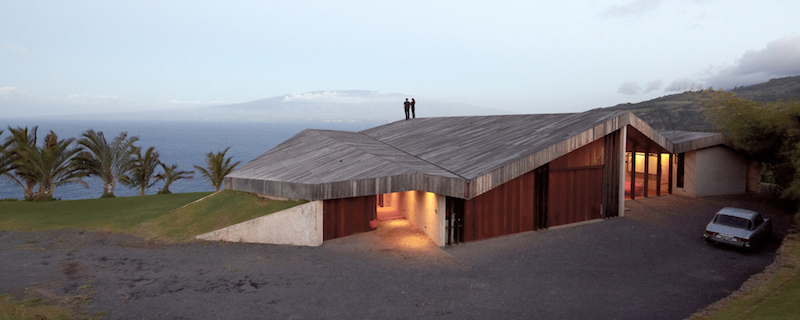
Hired to head the design research studio of NeilPryde, a company that makes windsurfing equipment, Stroj had to make a big change from his former life in Europe. It took him the better part of a decade to find the perfect spot upon which to build a permanent residence for himself and his family, perched high up on a cliff and overlooking the churning ocean. Perhaps it’s not surprising that he felt a kinship with this particular part of Hawaii, himself being from Slovenia. Naturally, he hired the Slovenian firm Dekleva Gregoric to create a modern home deserving of the location.
“Perfect ocean view, beautiful cliffs, strong winds, and unspoiled landscape,” say the architects. “Is there any space for a house? It was a very unusual task for us European architects usually dealing with quite dense urban environments. It was hard to understand before its first visit, and easy to respond after some days spent there.”

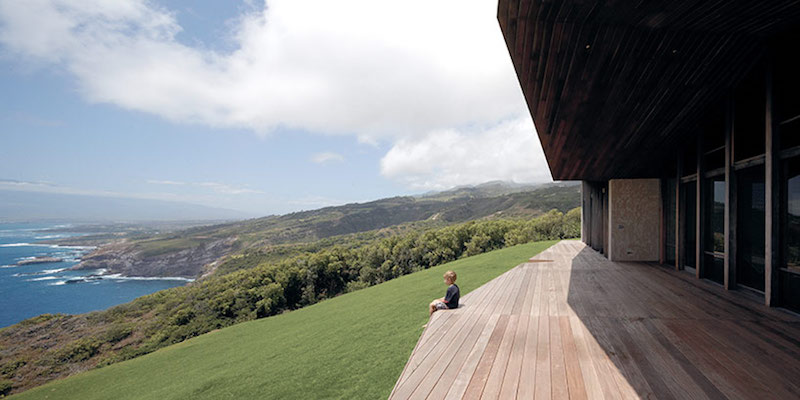
The solution was fitting several small u-shaped “houses” under a single roof, which itself took the form of a jagged wooden deck that mimicked the shape of the surrounding mountains. This surface is actually accessible and fully walkable, creating a space for gazing out at the landscape while protecting the interior from the wind.
“The roof concept is strongly related to the rough climate with loads of sun and strong ocean winds,” they explain. “The area of the roof is twice the size of the house, so the size of the covered outdoor space equals the size of the indoor space. It needs no air-conditioning, since it is cross-ventilated throughout. The folded roof is carefully attached to the walls of the U-shaped volumes and defines specific spaces.”
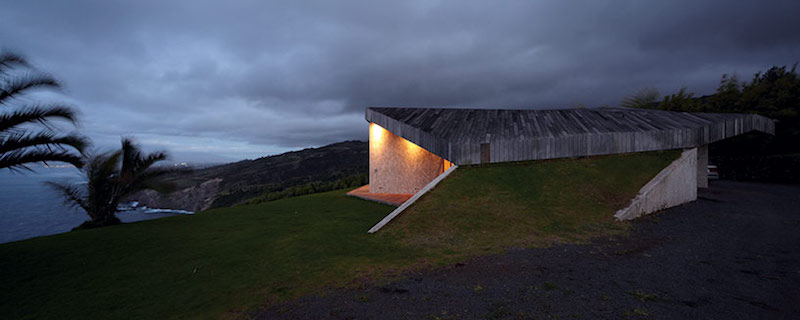
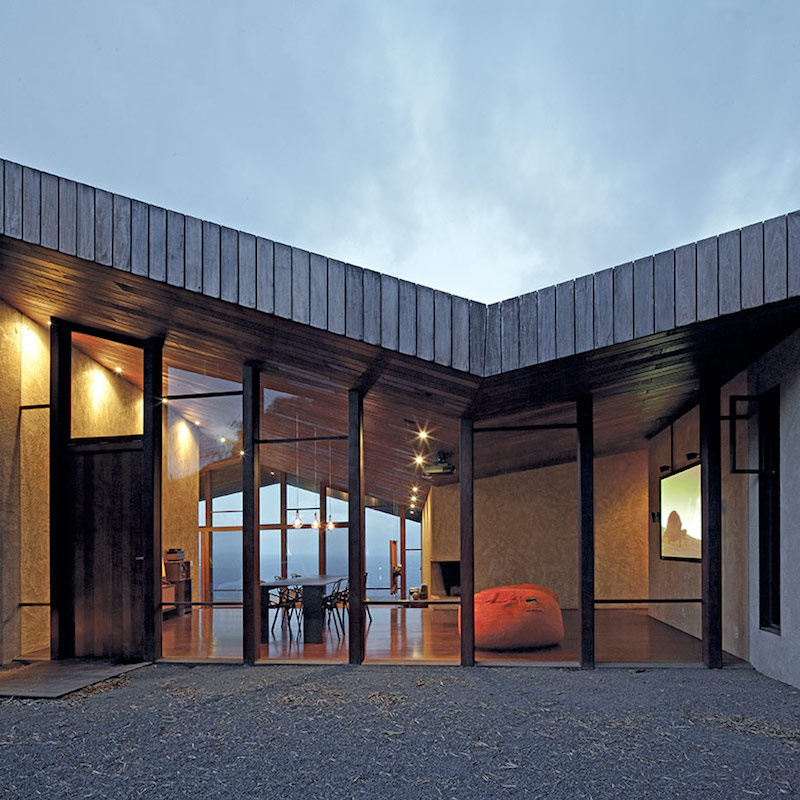
The four volumes tucked beneath the roof act as en-suite double rooms, each one opening up to a ground-level deck that overlooks the shore. A fifth volume acts as a garage, while the kitchen and dining room form the center of the house. The concept reflects a desire on the part of the owner to create cozy, private nests for each resident — something that’s more important than ever when you live in such a far-flung place. At night, all of the home’s residents come together to have a “culinary blast,” both for fun and out of necessity, since they can’t exactly pop out to a restaurant whenever they feel like it.
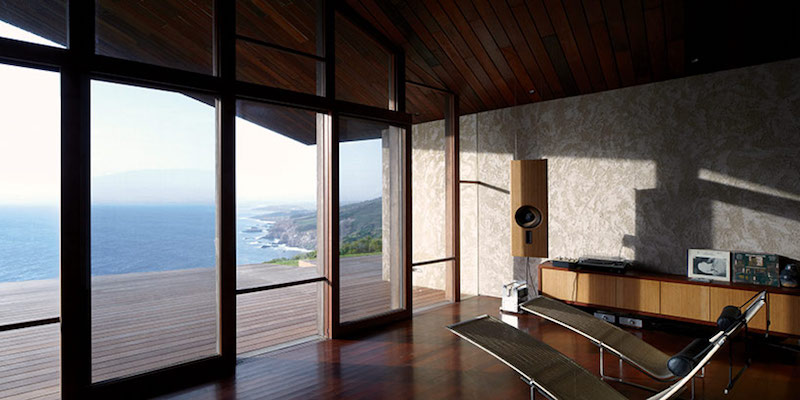
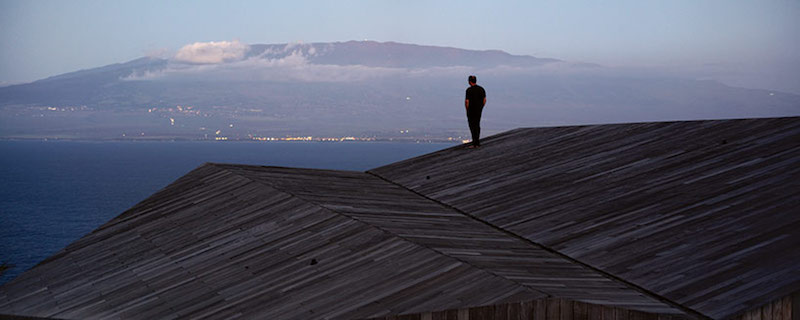
The home is mostly made from local materials, including load-bearing walls that incorporate beach sand into their plaster finish. The folded sky deck integrates the home into its stunning surroundings, offering a place to stretch out in the sun by day and gaze out at the lights of Maui after dark.




