Barcelona’s Casa Burés Offers Art Nouveau Interiors for the 21st Century
Art, architecture, and design are always evolving. Oftentimes similar themes come back around, and what’s old is new again. Barcelona’s Casa Burés is a prime example of this phenomenon —though it did take some extraordinary efforts to make it happen.

The Eixample neighborhood in Barcelona, Spain was originally laid out in the late 1800s, with wide streets organized on a perfect grid. This canvas provided artists, designers, and architects the perfect opportunity to be creative in their works. As a result, the area hosts the highest concentration of art nouveau architecture in all of Europe.
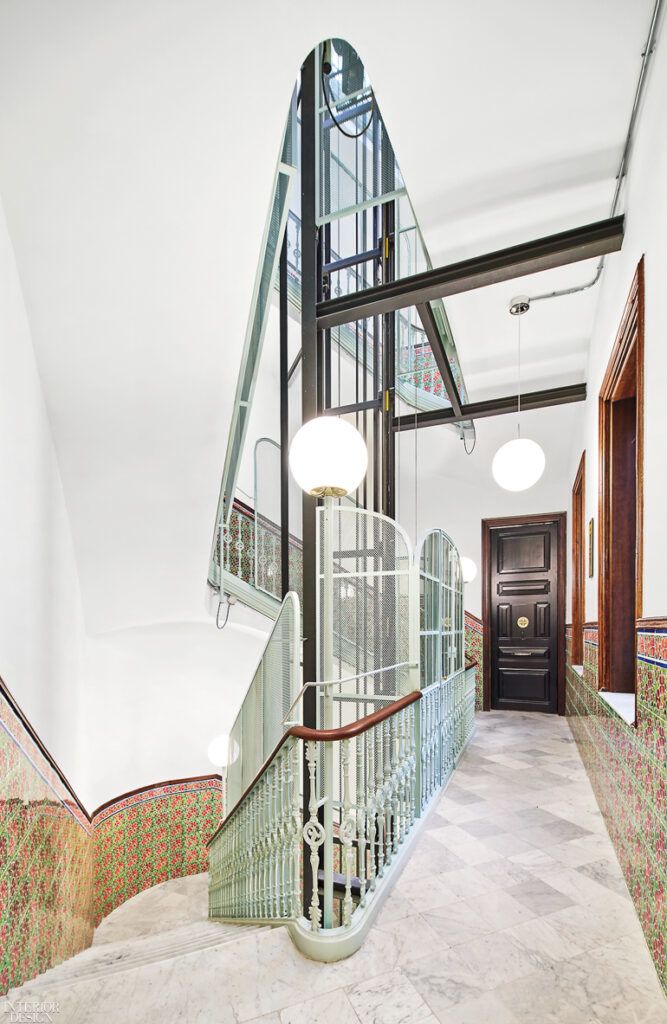
“Modernisme,” the Catalan term for art nouveau, took off in the late 19th century as a reflection of all things natural. But nature was far from the only architectural theme of an era that also included intense nationalism alongside a rebirth of art, music, opera, and literature. The paradox is that although the terms “art nouveau” and “renaissance” are both accurate here, historically speaking this was actually the Industrial period.
That didn’t stop resident Francesc Burés i Borràs from commissioning a home of grandeur that highlighted the art nouveau zeitgeist of the era. He hired architect Francesc Berenguer i Mestres for the job, an associate of the iconic art nouveau architect Antoni Gaudí. The finished five-story home included a ground floor office, first floor living area for the family, three upper-level rental apartments, and an attic space that housed the servants. Although the floorplan was standard for the time, the design elements stood out as Neo-Gothic and included sculptures, hand-painted murals, mosaics, and stained glass. Around ten years later, the art nouveau style began to fade as art deco and international modernism took center stage.
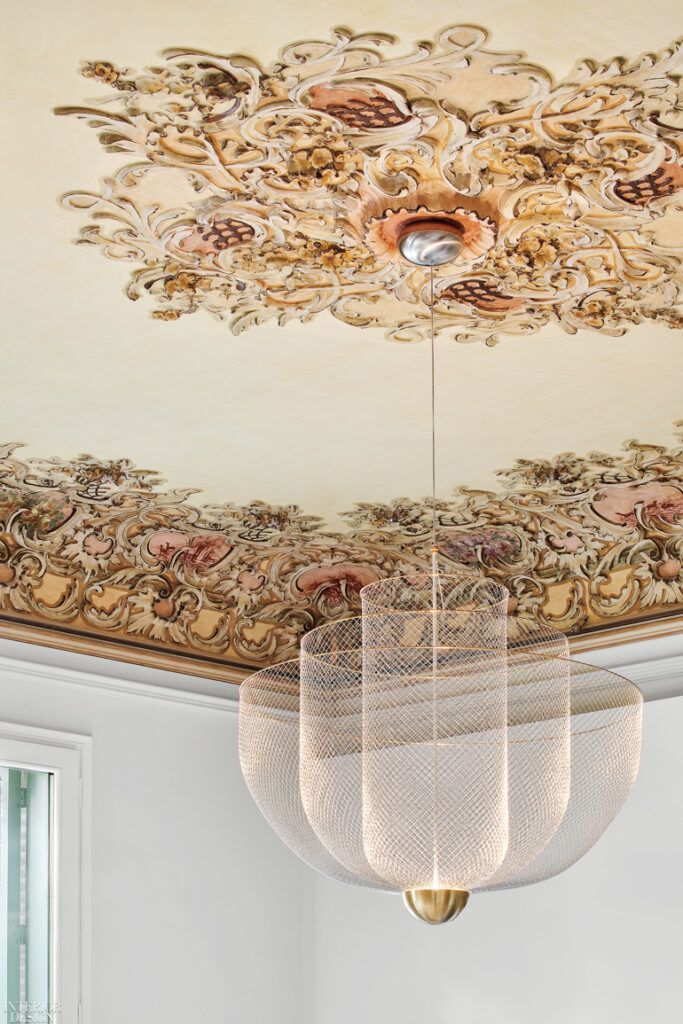
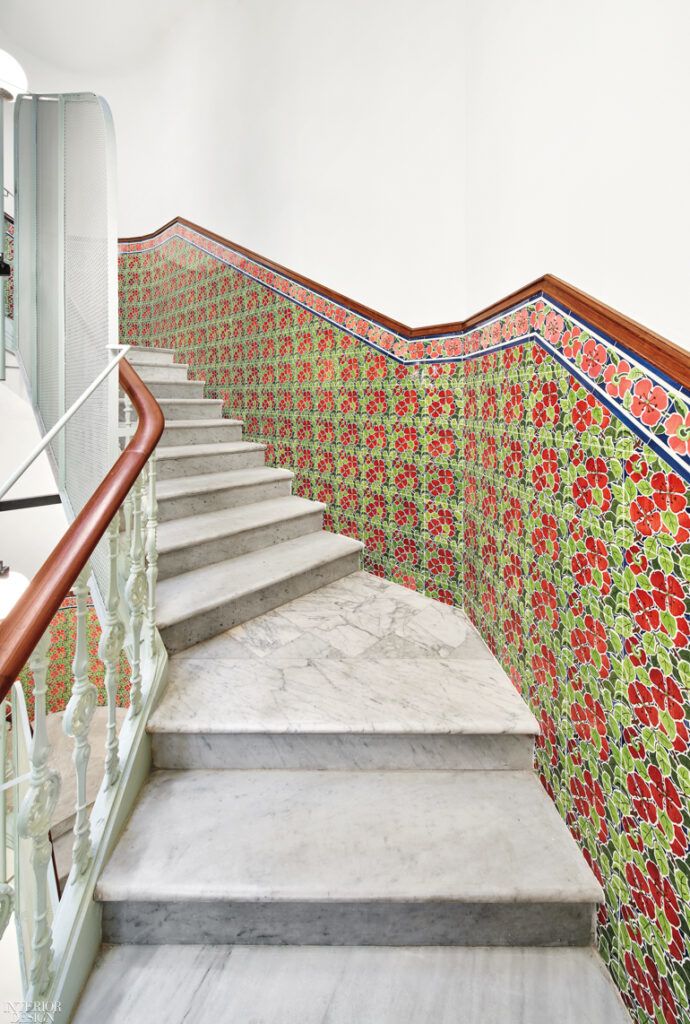
Over 100 years after the original 1900 build, the residence was left abandoned, neglected, and pilfered. It wasn’t until very recently that a company called Bonavista Developments, who specializes in revamping historic buildings into modern apartments, came to the rescue. Although the building had been vacant for more than four years, it enjoyed landmark status since 1979, which offered protection while the crew documented every nook and cranny of its 80,000 square feet. Through painstaking reconstruction and restoration, modern heating and cooling systems were installed behind the original walls. The original 10 rooms were converted into 26 apartments, and a gym and rooftop pool were added.
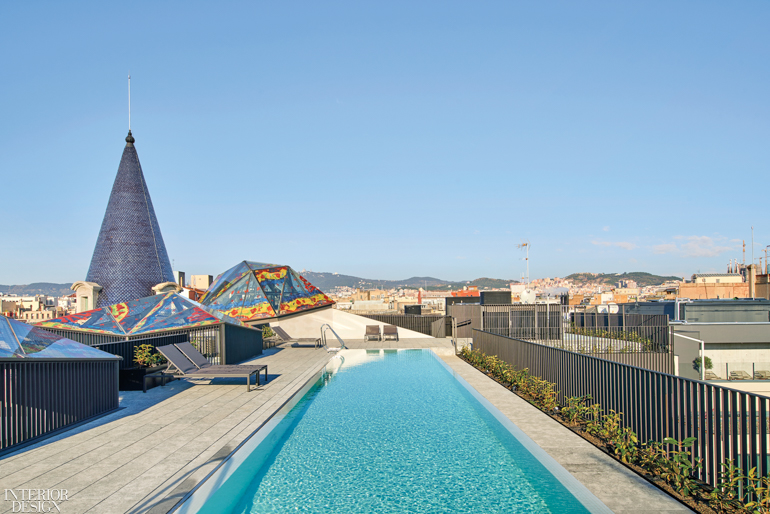
The crew then brought in interior design firm Estudio Vilablanch to tackle the furnishings in the kitchens, bathrooms, and more. They attended to the lighting and textiles that offer a peaceful, tranquil vibe when paired the backdrop of accents and embellishments from the original architecture.
“That allows the period details in the building to ‘breathe,’” co-founder Agnès Vilablanch says. “We wanted to be very honest with what we found but avoid making it look like a museum.” Adds co-founder Elina Vilá: “With so much color and ornamentation already there, we aimed at serenity.”
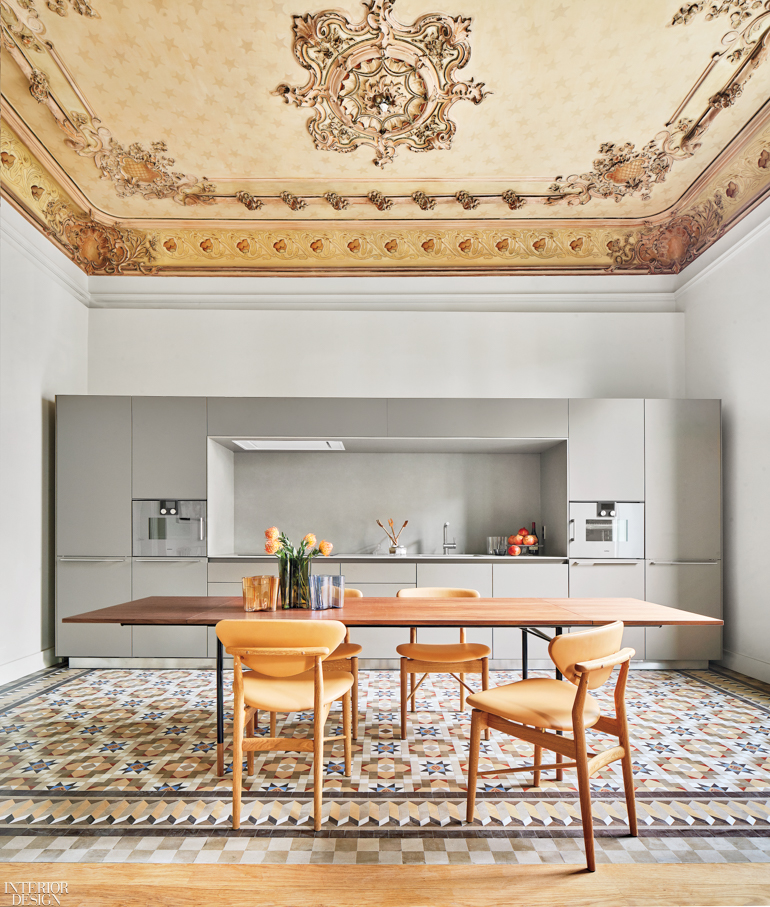
Today, the Casa Burés stands as a reminder of a decadent era in the design world that is rarely seen today — a time when art and architecture joined forces as a testament to the creativity, imagination, and skills of their creators.
Photos courtesy of InteriorDesign.com




