A Victorian Facade on London’s Primrose Hill Hides Minimalist Interiors
When completing a dramatic renovation of a historic structure, do you think architects should try to mimic the period in which the house was built, or lean into the contrasts of modernity? The answer is often a matter of taste, but in truth, it all depends on how deftly the redesign is handled. Many a builder has attempted to match an original structure with lesser materials and inferior skills, resulting in a marked drop-off in quality between one room and the next. Others might throw caution to the wind and cram ultramodern interiors within a historic shell with no regard for harmonious transitions.

On Primrose Hill in north London, Jamie Fobert Architects has taken a third path. A brick Victorian home typical of the area looks as it always did on the outside, retaining the character of the neighborhood and blending seamlessly with surrounding houses. But inside, dark and cramped rooms have been replaced with a striking sense of luxurious openness, and the clients have even gained two levels of living space. All of this was achieved without a hint of disturbance from the street-facing facade, but even more importantly, the new materials complement and exaggerate the old.
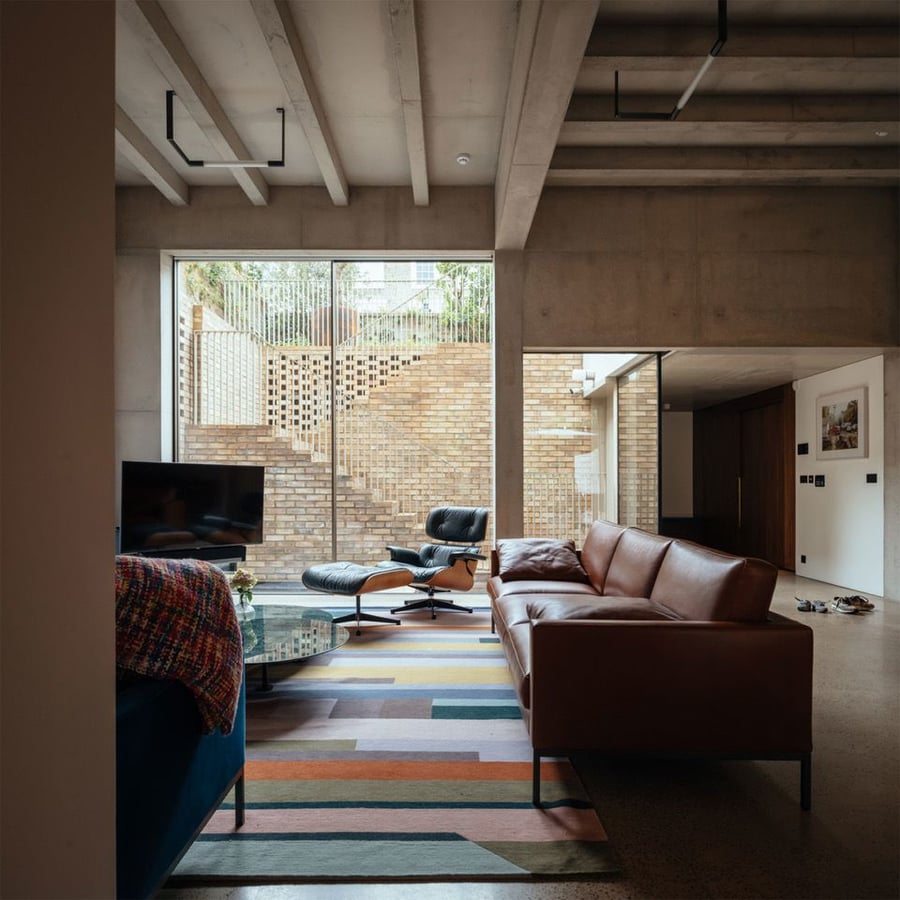
“When we considered the external form of the house, we were keen to find a solution that would be neither pastiche nor overbearing; instead, we have designed an elegant addition to the historic streetscape,” say the architects. “New building elements are built using water-struck and coal-fired bricks, made in Denmark. During construction, the two original upper floors were literally suspended; underneath, and within the Victorian skin, two lower floors were built. These new spaces are characterized by robust materiality, fluid floor plans, and extraordinary generosity of volume.”
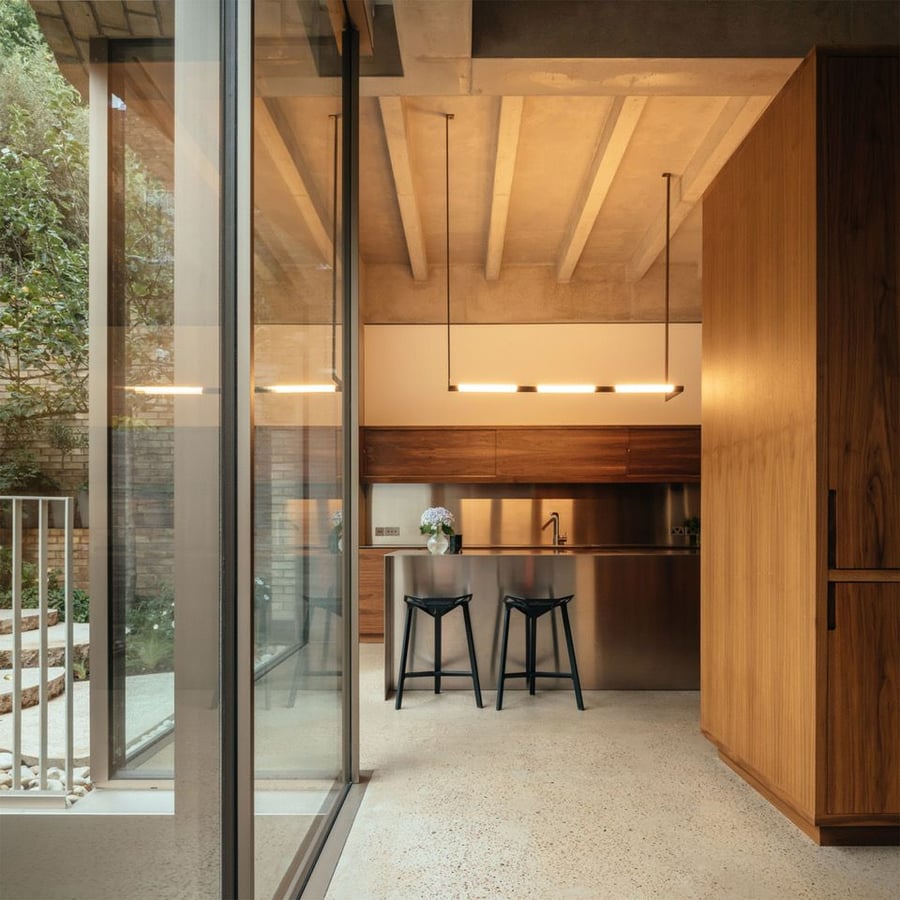
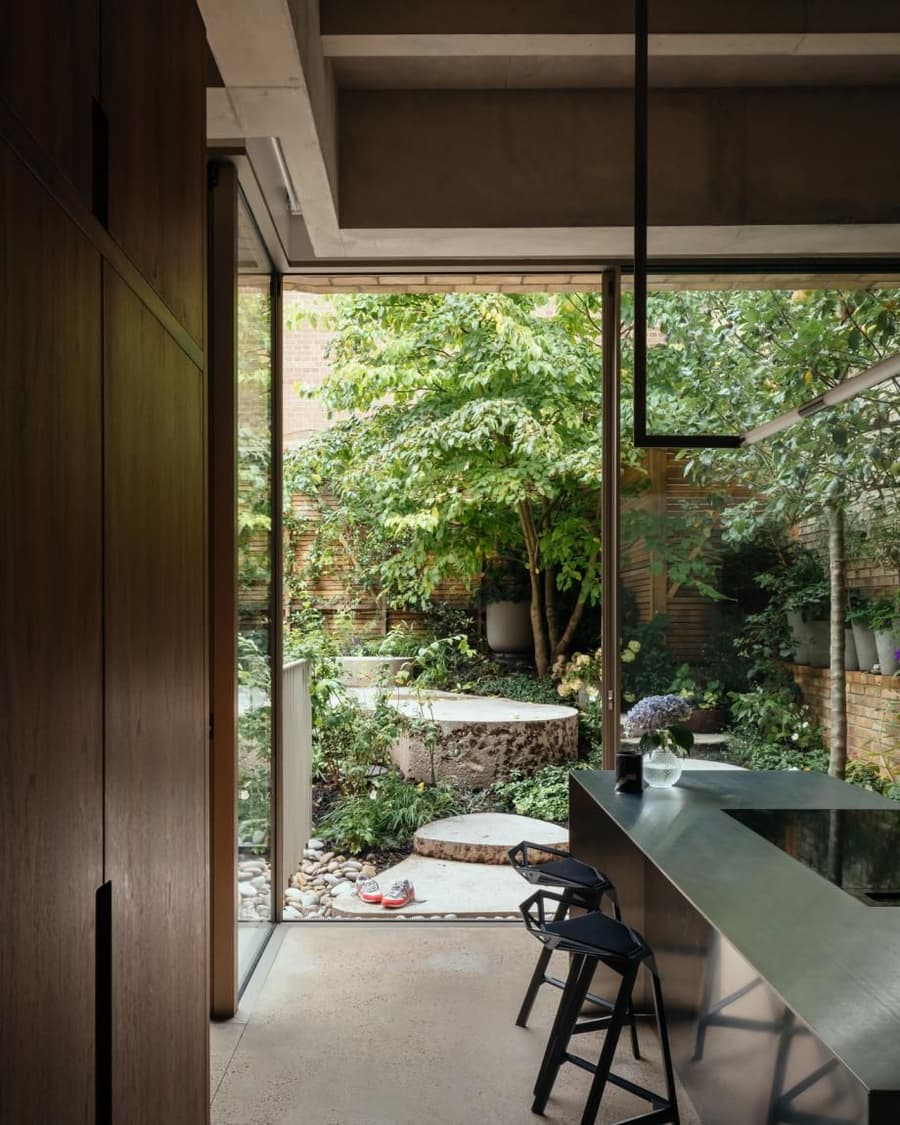
Two strategies brought a wealth of sunlight deep into the home. The first was the creation of new shafts in the front and rear, which deliver natural daylight to the lower floors. The second was the insertion of nearly uninterrupted walls of glass on both levels facing the private garden. Sunken below the level of the adjacent neighbor’s yard, this outdoor space gains a feeling of a secret sanctuary full of plants, stepping stones, and seating areas.
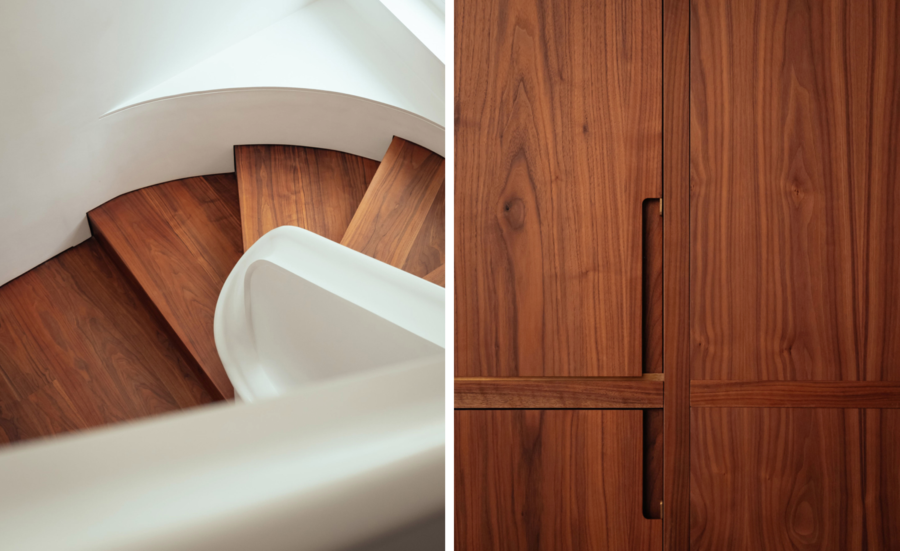
Inside, careful attention to detail pulls new and old together. The architects were tasked with designing everything from the kitchen and lighting to the joinery and even the dining table. The result feels ideally balanced: a fluid staircase with warm timber steps merges into the kitchen, where travertine and polished concrete glow softly beside walnut cabinetry. The shafts of daylight stretching all the way to the roof of the home terminate in strategic locations, like a reflective indoor swimming pool lined with Pietra Piasentina stone.

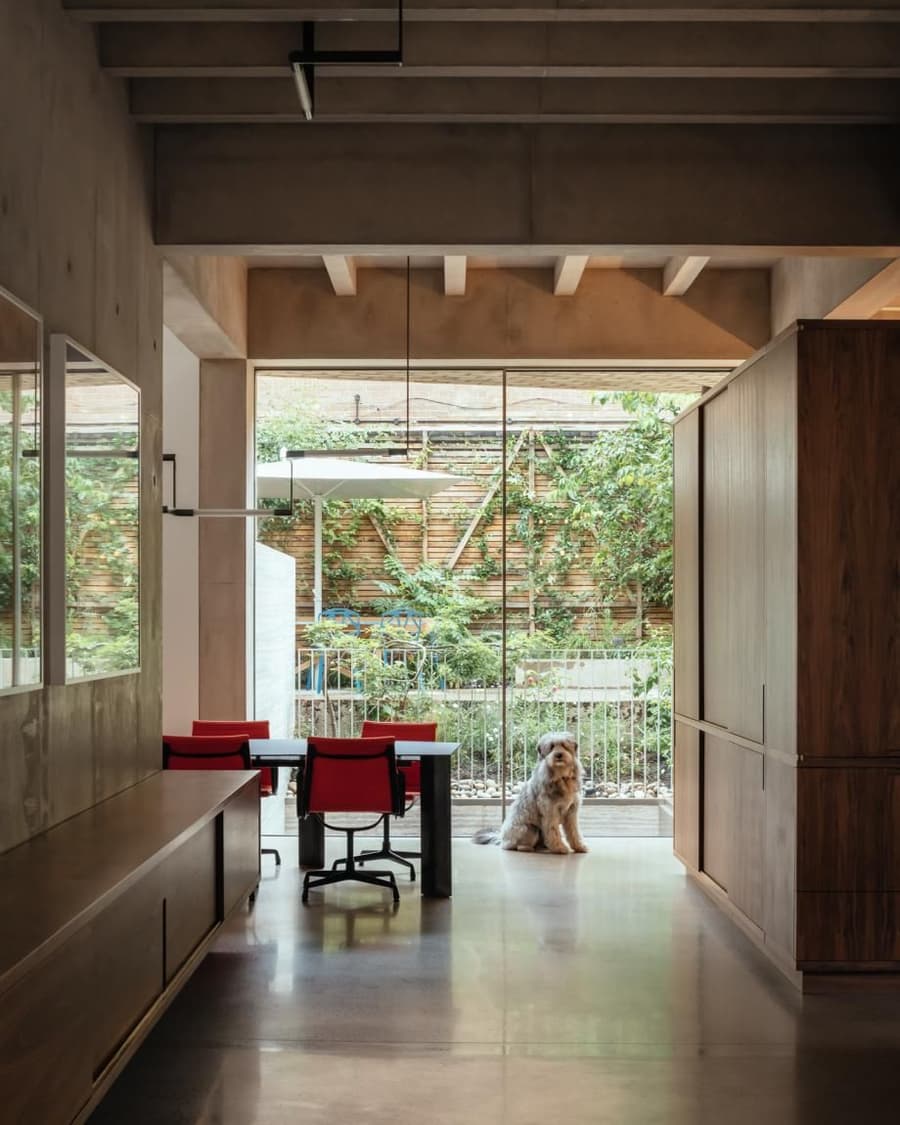
The colors of these materials recall those of the original brick without trying to match it perfectly, and organic surfaces soften the angularity of all the new minimalist features and built-in furniture. The additions could have easily felt like an imposition on the scene, but instead, they read as a natural and respectful extension of the home. The refreshed interiors are a pleasant surprise upon entering, making the space a lot more fitting for a modern family.




