Stackable Housing Unit Adds Up to Affordable Living
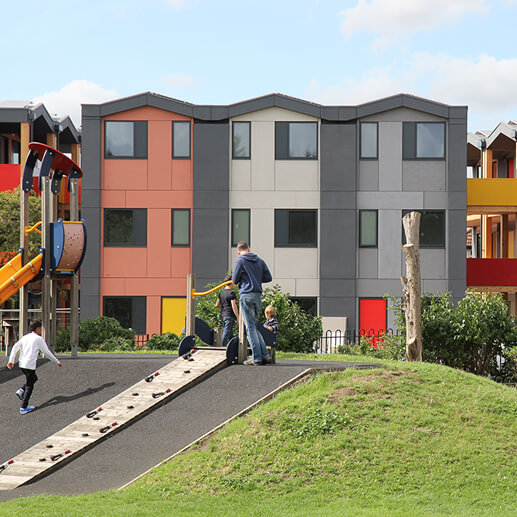
Costing just $49,500 each, these stackable prefabricated one-bedroom dwellings could help solve London’s housing crisis. The Y:Cube by architectural firm Rogers Stirk Harbour + Partners is an answer to the city’s rising house prices, which have pushed out many residents, leading to a high number of people living on the streets or in hostels.
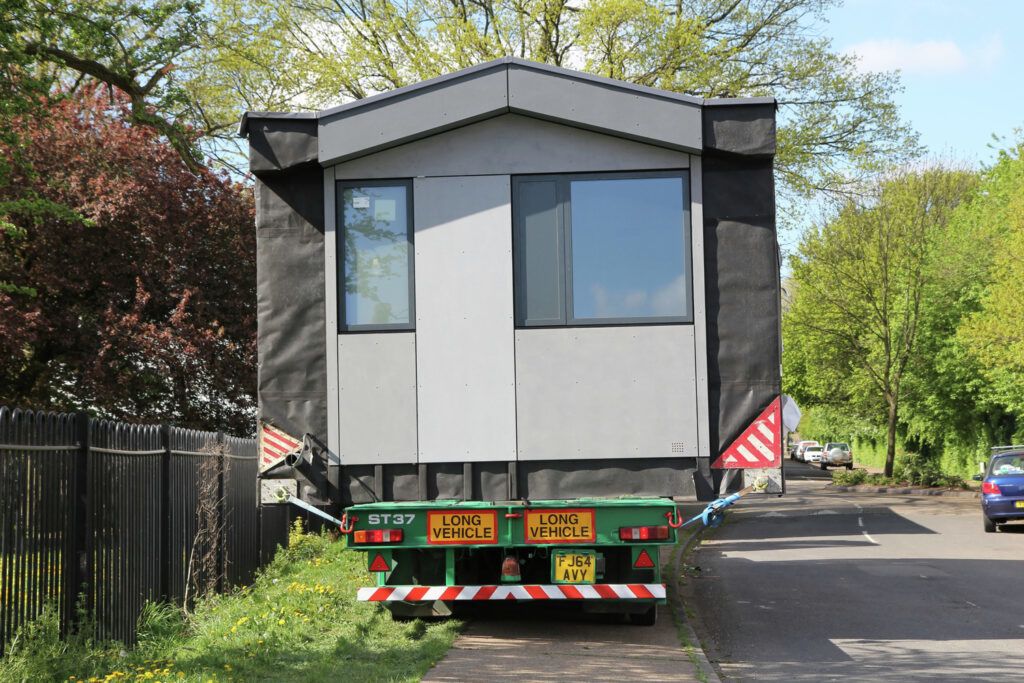

The Y:Cube can be used individually or in modular multi-story developments. Built using mostly renewable materials, each unit measures 280 square feet and includes a bedroom, en-suite bathroom, and combined living room and kitchen area. The interior partition walls can be moved around to customize the space.
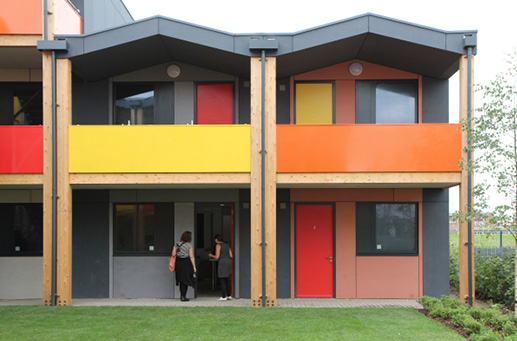
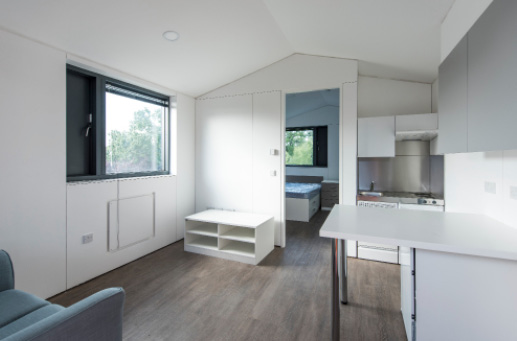
The units can be stacked vertically or placed side-by-side depending on the size and space available, and they’ll be paid for by a housing charity or local provider with rent as low as $205 per week. The homes are well insulated to reduce heating needs, and come with all necessary utilities like plumbing and electric built-in. Each unit has a projected 60-year lifespan.
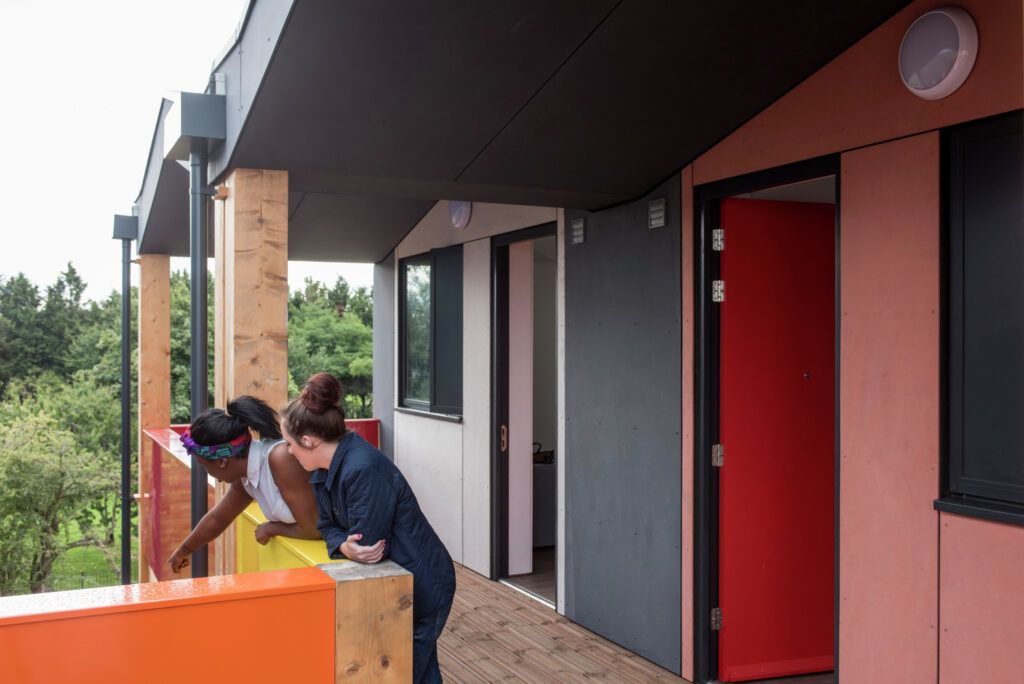
Developed in collaboration with the YMCA, the Y:Cube has already been used in a pilot project of 36 units in the London Borough of Merton, stacked three-high and configured in a horseshoe shape around a garden. Additional complexes, including a 105-unit housing development, are in the works.
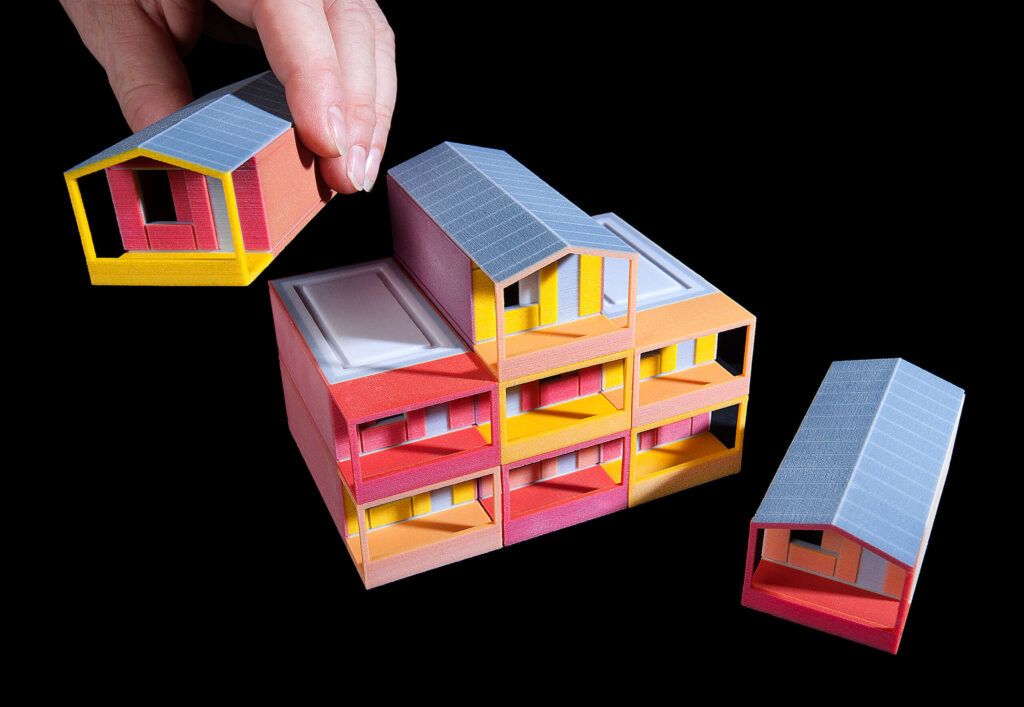
“The Y:Cube units are 26m² one-bed studios, for single occupancy, that arrive on site as self-contained units. Each unit is constructed in the factory with all the services already incorporated. Therefore, the water, heating and electricity can be easily connected to existing facilities or to other Y:Cubes already on site. This ‘plug and play’ approach results in a modular, demountable system of apartments that are perfectly designed for brownfield sites. Additional units can be added if needed and whole developments can be taken apart and rebuilt in new locations. This modern method of construction makes for a neighbourly, clean and quiet site.”
“Each unit is constructed from high quality, eco-efficient materials (primarily renewable timber) and can achieve the Code for Sustainable Homes Level 6. The factory conditions in which the pods are assembled ensure tolerances of 2mm, creating accommodation that is so well insulated that they require little or no heating, even in winter months. This presents further valuable savings as the cost of energy rises.”




