“High Desert Pavilion” Rammed Earth Home
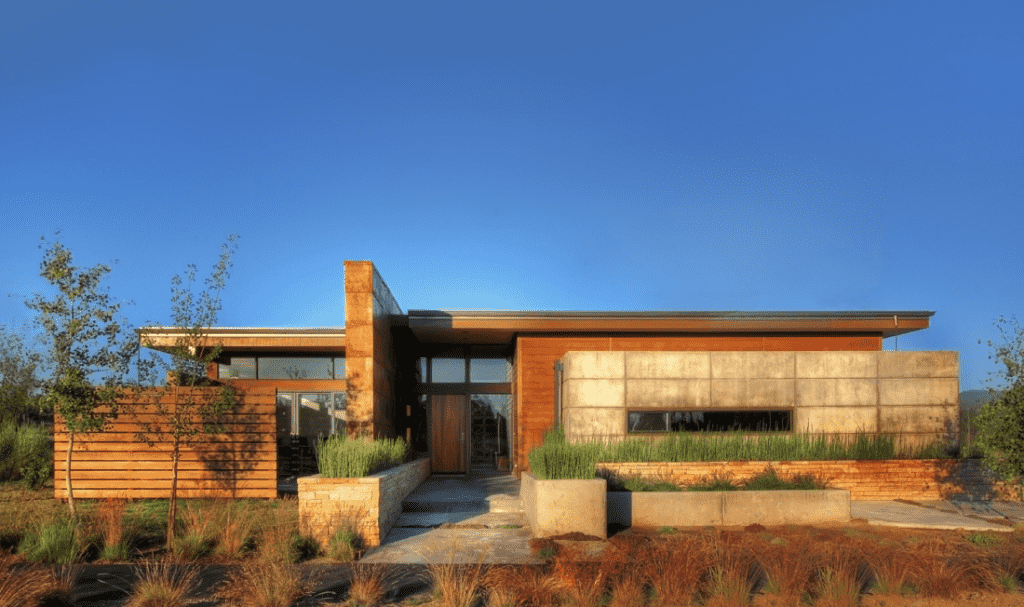
There is something about the high-desert prairie lands that indeed seems to invite the long lines and simple naturalistic materials that date back to Frank Lloyd Wright and the so-called Prairie Style approach to designing and building homes. In this case, however, novel techniques and new materials make this modern desert residence a kind of bridge between the stylistic past and a more sustainable future.
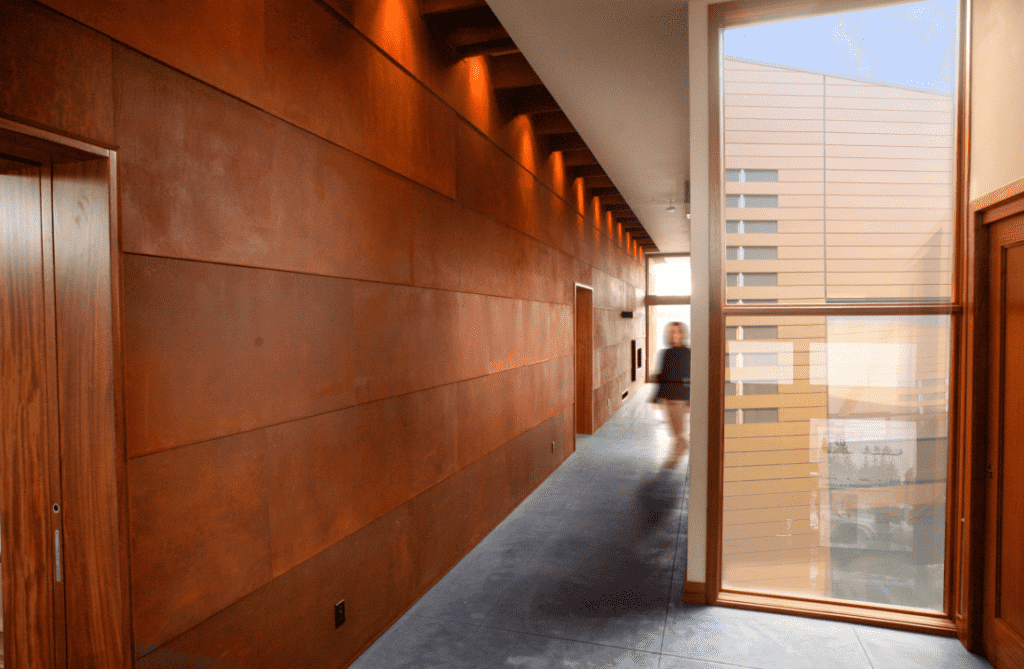
The interplay of void and solid, spaces and planes, that define this structure are more then merely modernist affectations in section and plan – they are a means of blocking out excess solar energy while capturing natural light, leading it all the way to the basement of the building. These more contemporary, rational and linear moves are also balanced by rustic colors and rusted materials.
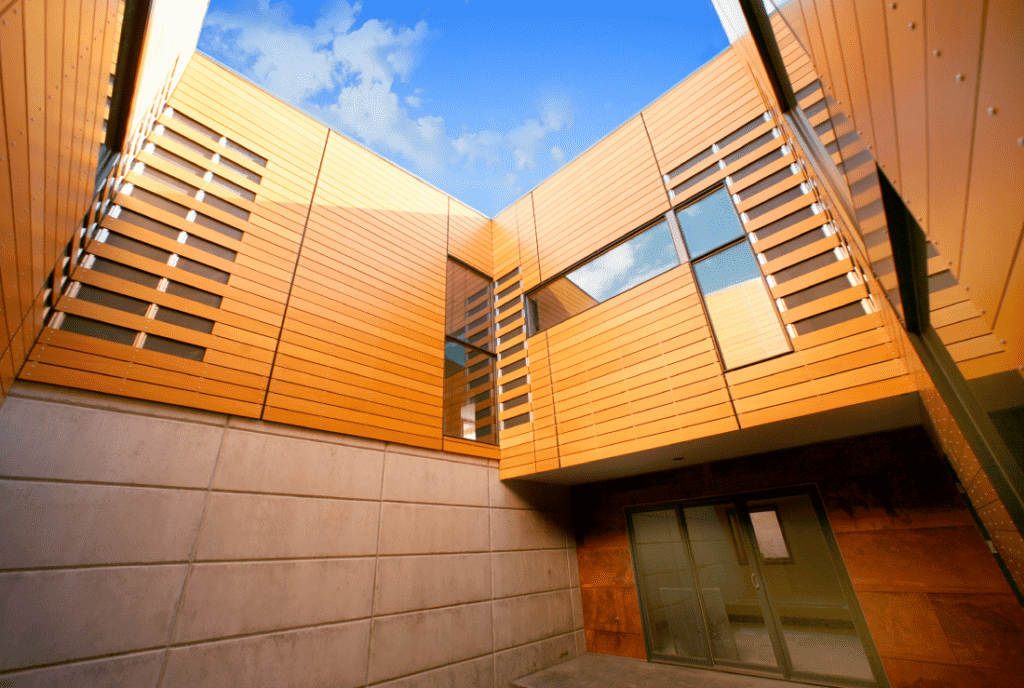
Weathering steel shows intentional rust to blend the house with the surrounding hues of the natural landscape, while rammed earth bricks add to the effect while also making use of local eco-friendly materials – the color of the clay naturally matching the surrounding dirt from which it came. Wood accents add another layer, cut in simple patterns so their variation speaks for itself. The interior design exhibits similarly variegated colors and textures but is likewise Modernist in shape and form.
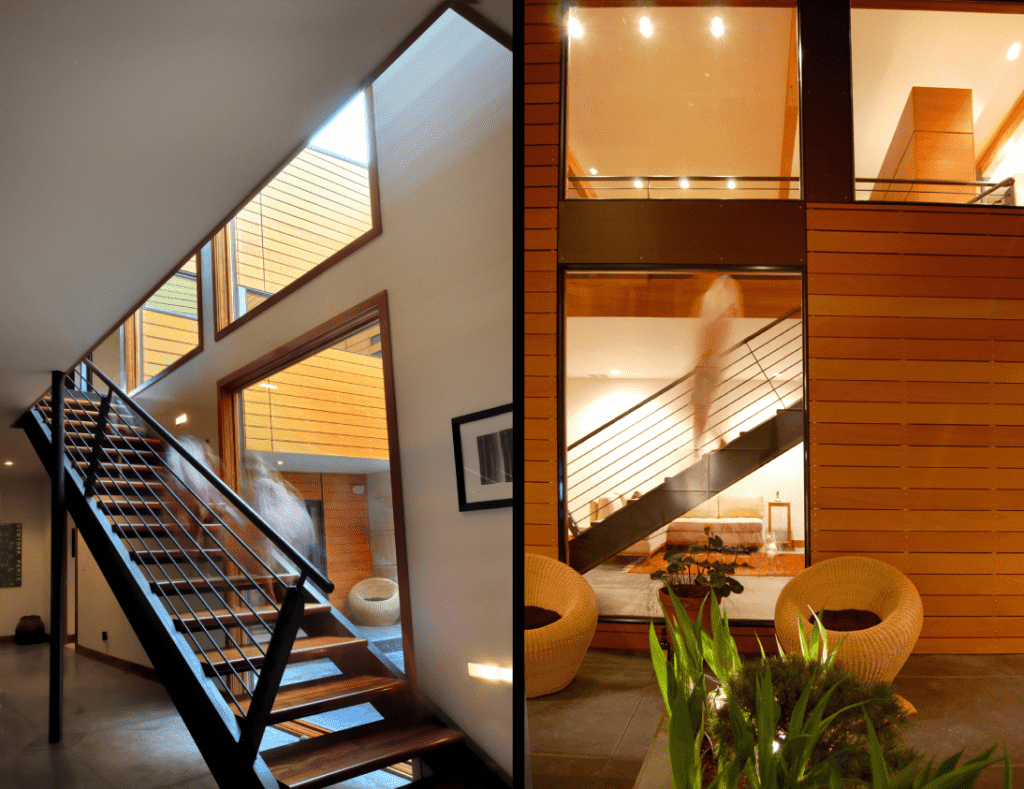
Here’s what architecture firm PIQUE has to say about their High Desert Pavilion home:
“Central Oregon is known for its access to a variety of outdoor sports. The region’s variety of climates provides a unique opportunity to access a myriad of activity types in the same season. It is not uncommon for a person to go skiing in the morning and biking in the afternoon. A building in this region should reflect this lifestyle and provide a variety of ways to access the outdoors on daily and annual cycles.”
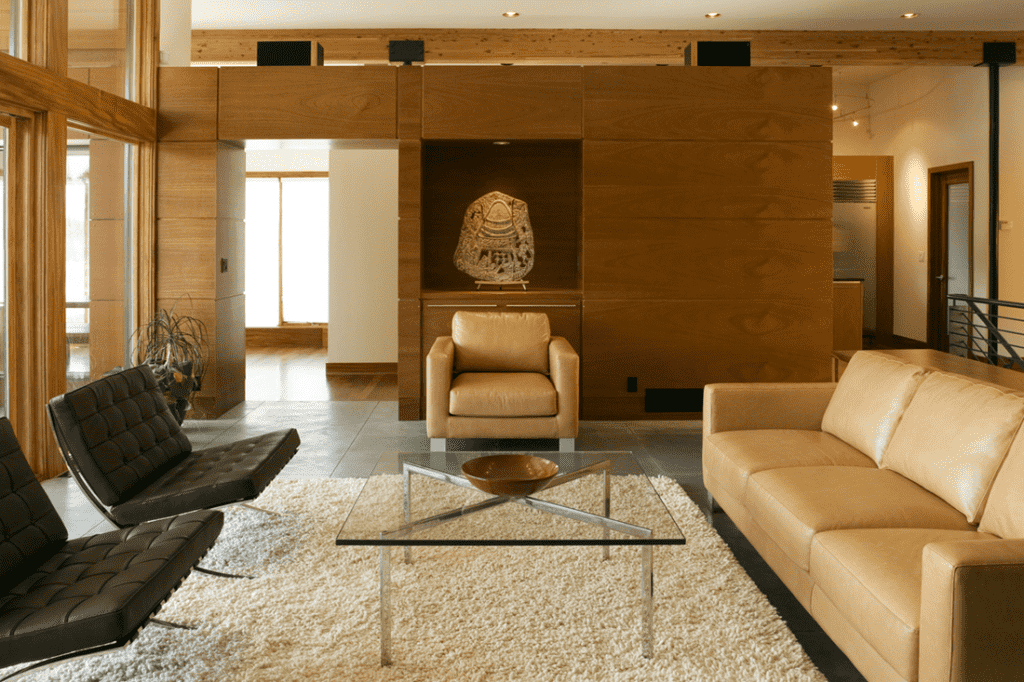
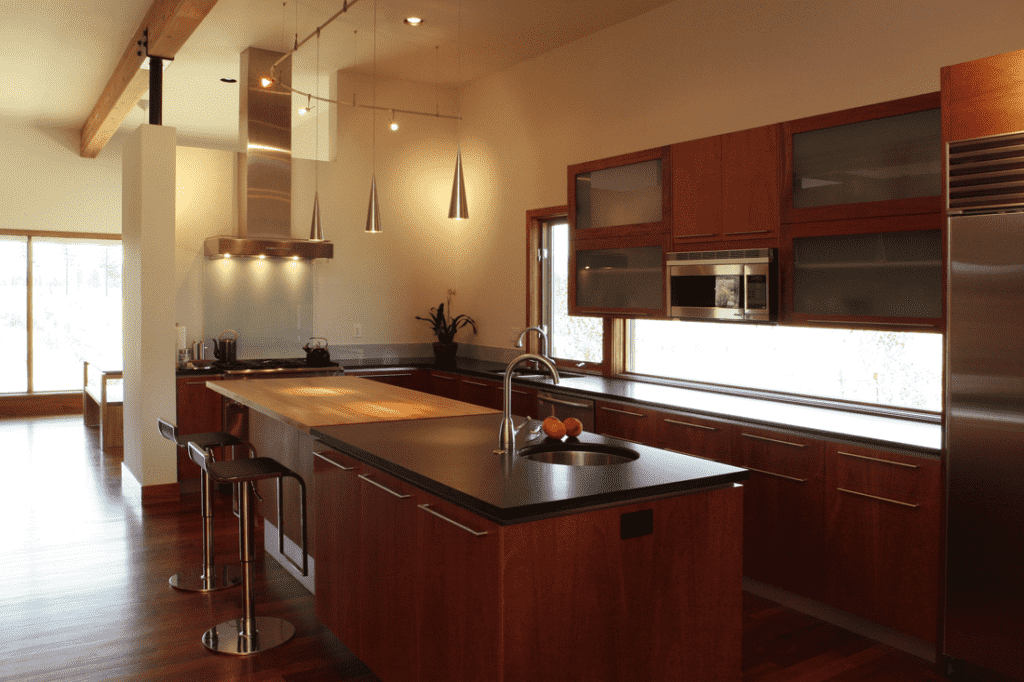
“The High Desert Pavilion focuses on engagement. The building is designed to provide a myriad of ways to engage the outdoors and surrounding site. On a daily scale, the intimate, northeast patio is a perfect place to watch the sunrise, the large south-facing patio is designed for outdoor eating, and the private patio next to the master bedroom is meant for reading and star watching. On an annual scale, the overhang on the south patio is sized to flood the patio with sunlight in the winter months, creating a warm place to sit outside protected from prevailing westerly winds. In the summer the Void (interior courtyard) provides a cool place to escape the sun and remain outdoors.”
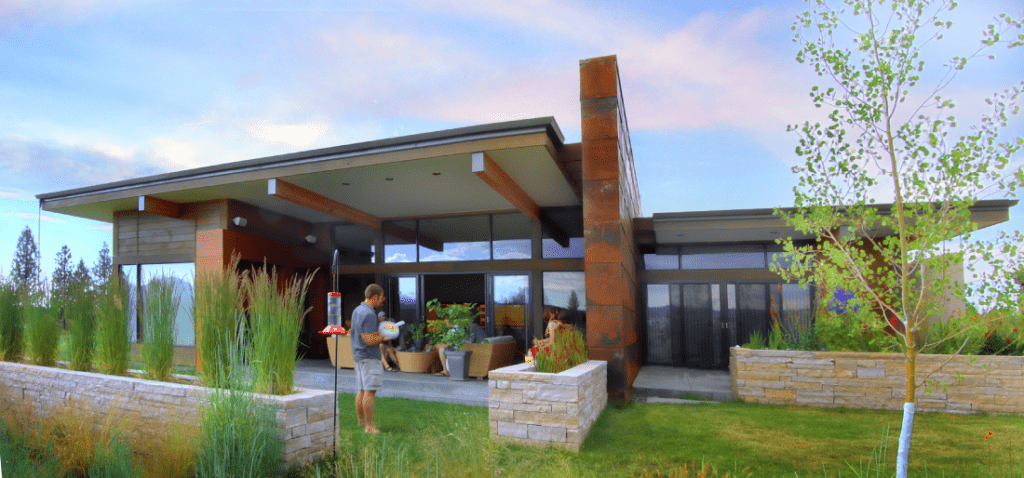
“Just as the low-slung roof lines are a function of passive solar management, the three parallel axis walls orient the house toward prominent views and define outdoor rooms, expanding the small footprint into the landscape. The steel clad spine-wall rigidly defines the public spaces from private and draws in the saturated colors and textures from the surrounding site.”