Modern Prefab Concrete Home in an Orchard
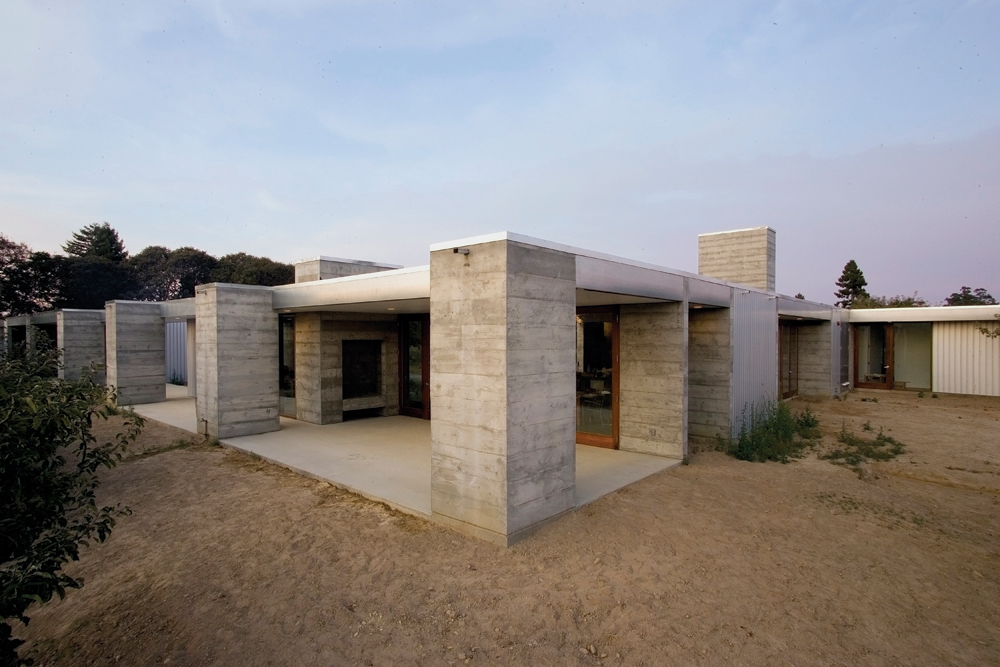
Set within an eden-like natural environment in the midst of a fruit-bearing tree grove, this contemporary concrete prefab blends the best of modern design strategies with an existing modular grid of growing greenery that expand from the structure on all sides – a dynamic new addition that pays homage to and works with the old fruit farm already on the property.
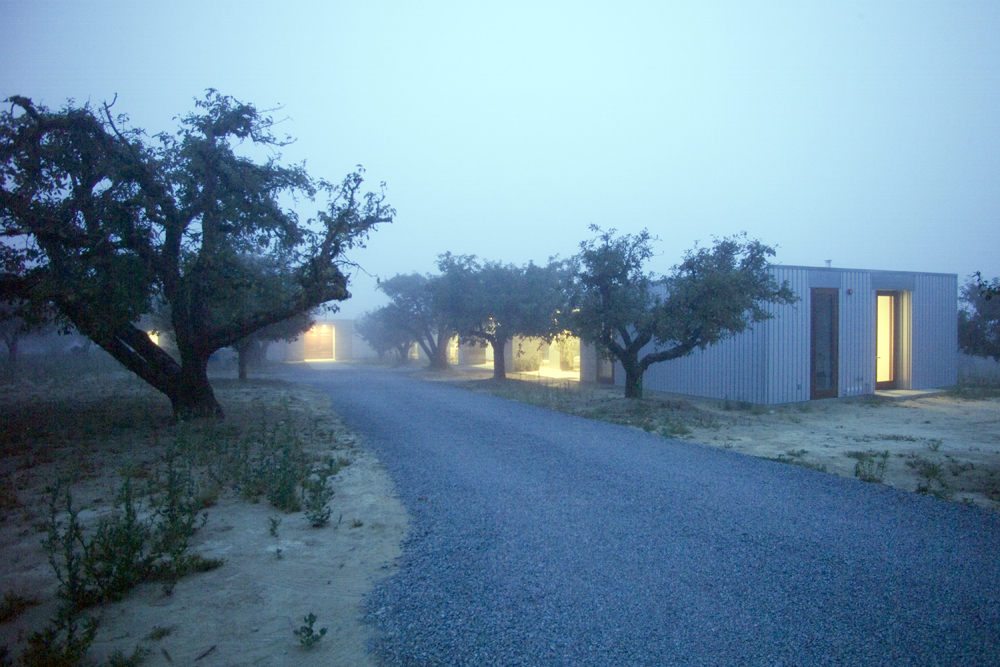
Imagine the time, work, care and consideration that went into this project for just a moment: each tree was painstakingly documented and individually assessed for long-term viability – the driveway, garage and house were all located based on that analysis.
On the one hand, this house is incredibly lot-specific: it was sited to create the least interference with the trees already living on the land as possible, and its structural concrete columns line up with these elements, which in turn means the views align with the open rows between them.
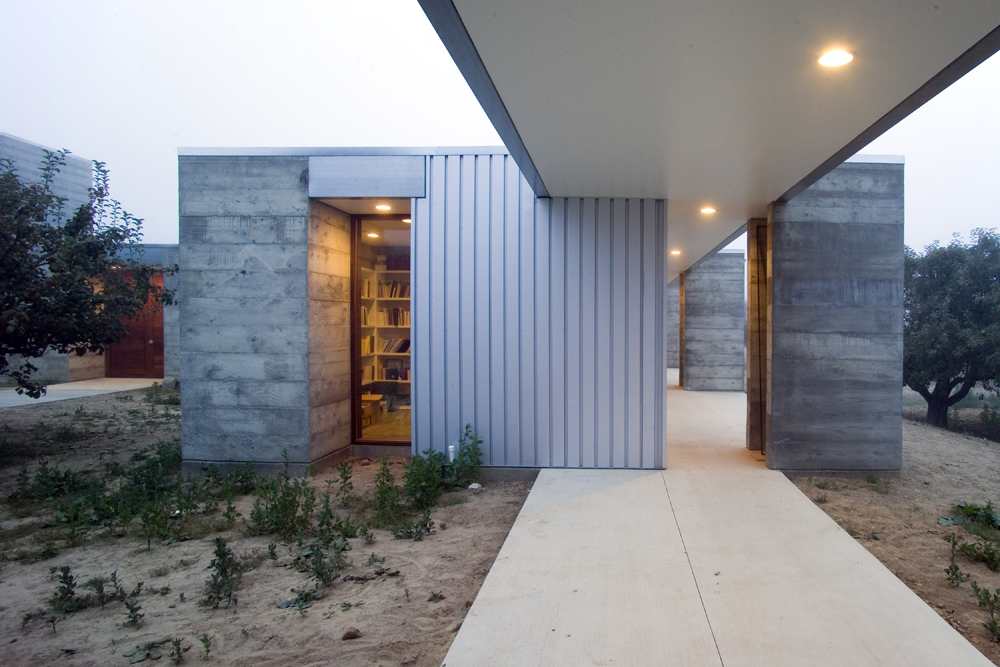
On the other hand, this building is extremely modular: constructed from prefabricated SIPS panels, steel trusses and concrete forms manufactured off-site, cost- and material-saving strategies were considered at each step of the design/build process.
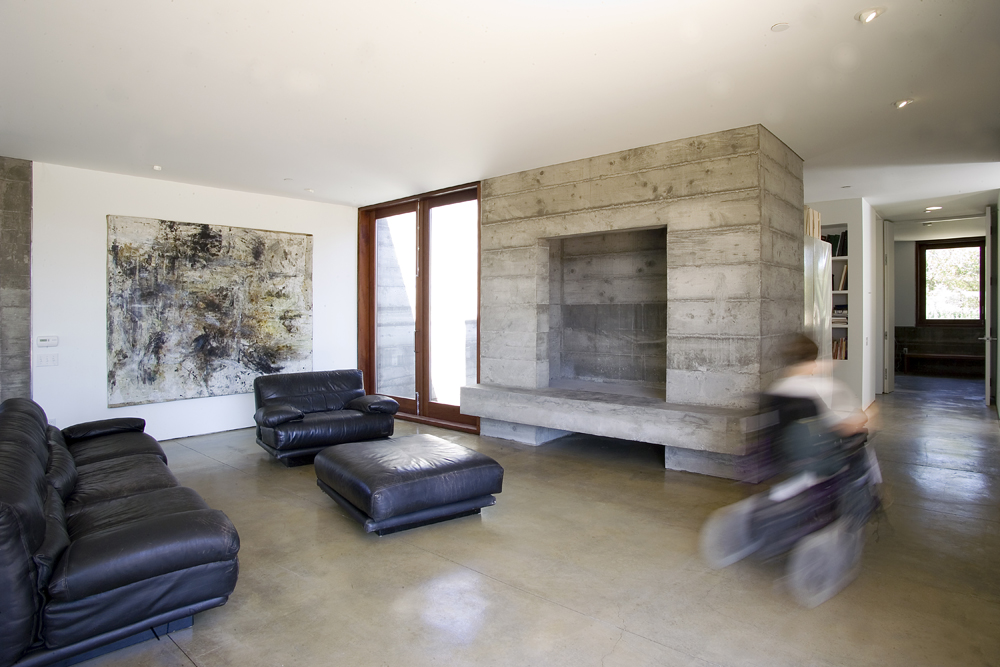
The interior of the house matches the character of the fruit orchard that surrounds it, with long open spaces, strictly-aligned vertical elements and a consistent ceiling height that mimics of the likewise uniform tree top level while (deferentially) sitting slightly below it.
Architects Anderson & Anderson (images by Anthony Vizzari) managed a difficult balance throughout this design: a respect for nature (in terms of both sustainable building methods and on-site environmental considerations) and a livable, modular, modern one-story home for contemporary residential needs.
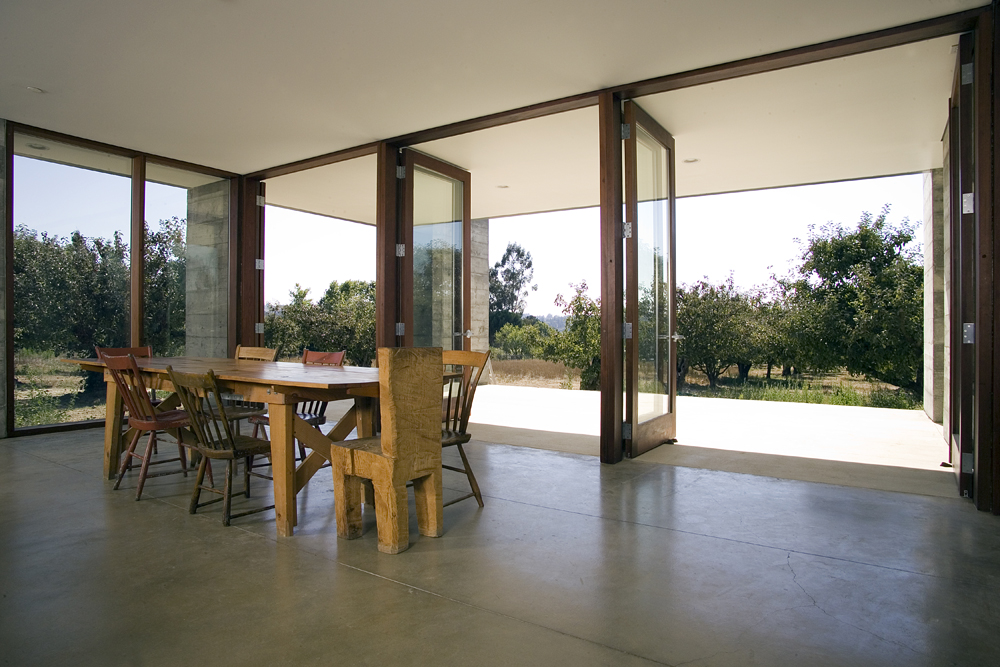
“The Orchard House is a highly site-specific, cast concrete construction, rationally pre-fabricated through the use of a limited set of repeated, modular formwork, and standardized SIPS sandwich panel and pre-fabricated truss framing components. This approach allows a high degree of adaptability to the landscape, while keeping construction costs to a minimum.”
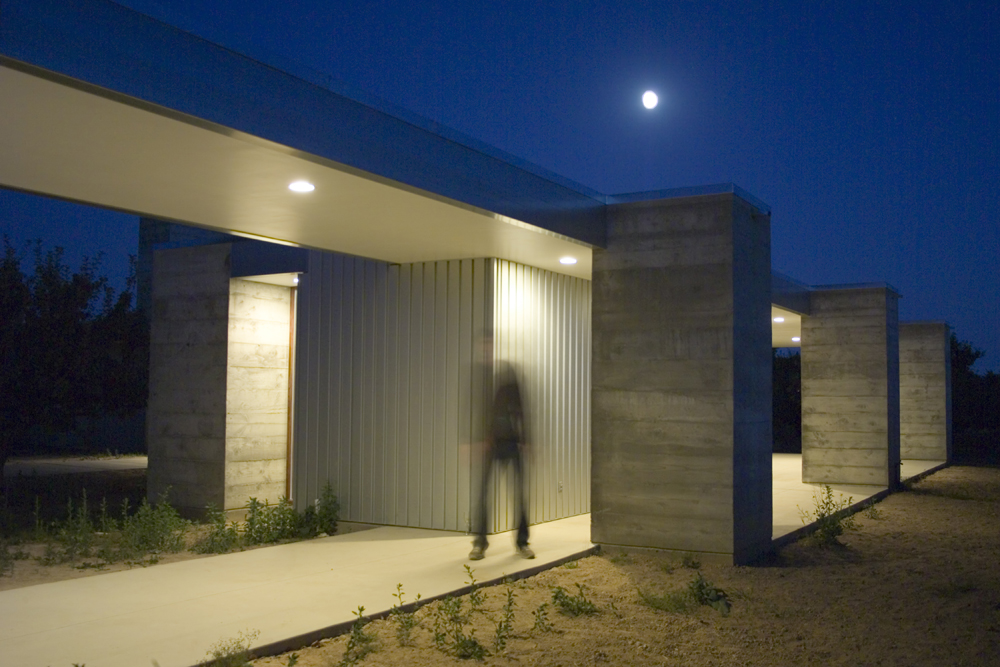
“The house is a low, single story volume, wheelchair accessible throughout, built with a minimal range of materials: heated concrete slabs, raw concrete primary walls inside and out, with secondary walls and ceiling clad in white drywall on the interior, with galvanized steel on the exterior. Minimal cabinetry and millwork is manufactured of raw Douglas Fir plywood. Windows are fabricated, galvanized steel. The flat roof of the house is low, and kept well below the top limbs of the orchard.”




