The Inside of This Unusual Brazilian Home Feels Like the Exterior
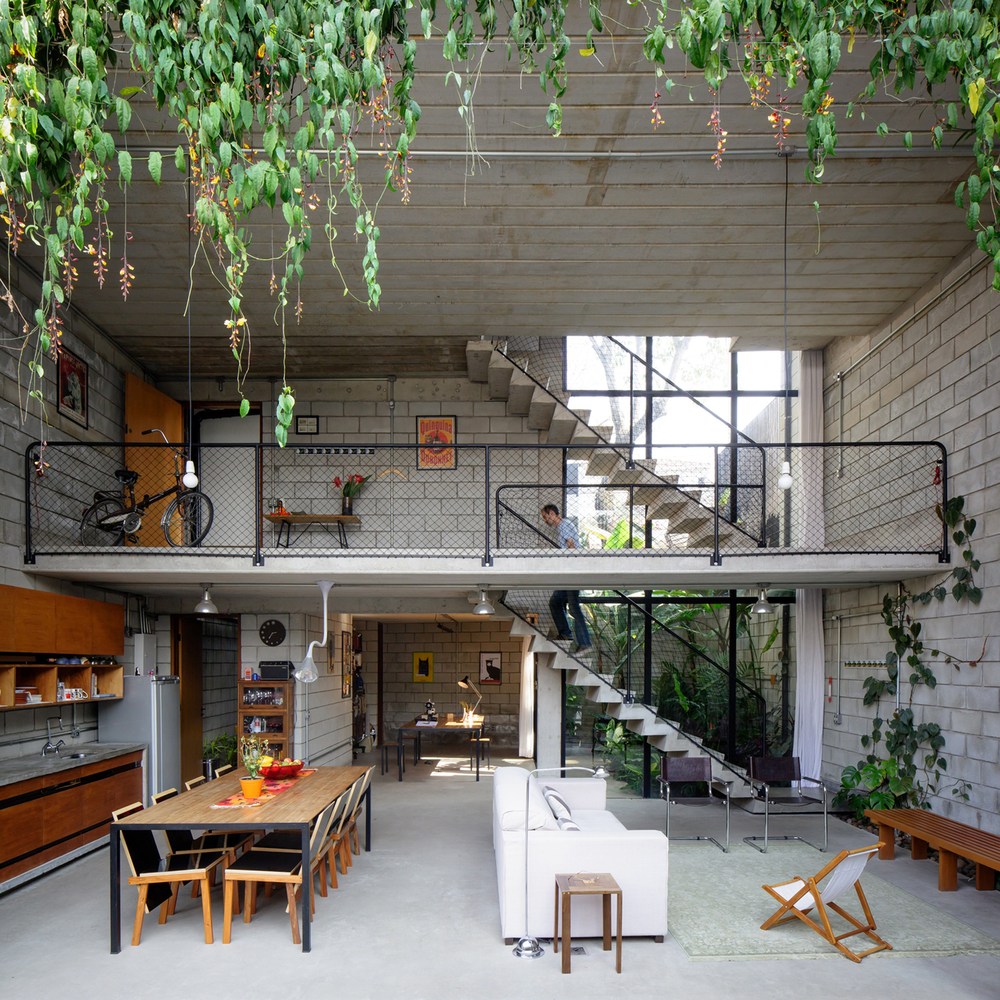
In general, we can expect certain things from homes – things like interior walls and exterior yards. But in this Brazilian home, the opposite appears to be true. The Maracana House in Sao Paulo – designed by Terra e Tuma Arquitetos Associados – features a unique inside-out design with an interior that looks more like an exterior.
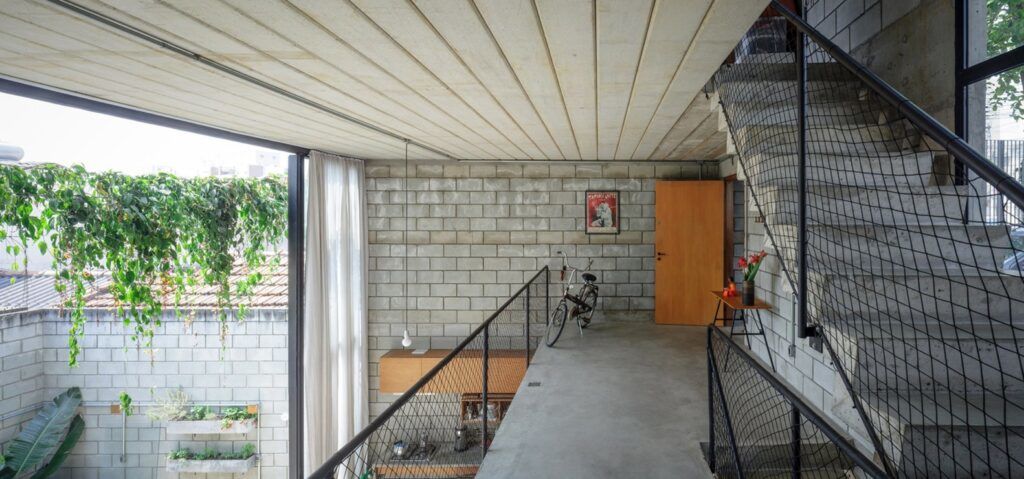
The home features an interior balcony that looks out over the open layout of the ground level. As you ascend from the ground level up, chain-link fencing offers a physical, but not a visual, barrier. This unusual choice of material lends to the feeling of being outdoors.
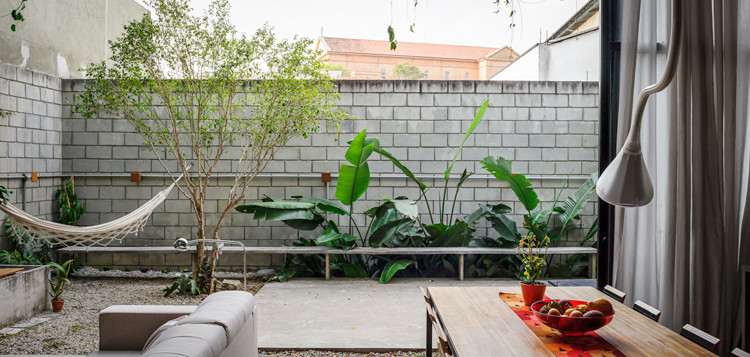
But even more than the open floor plan and the chain-link fencing, the factors that make the interior of the home feel like being in the outdoors are the exposed bricks and numerous plants.
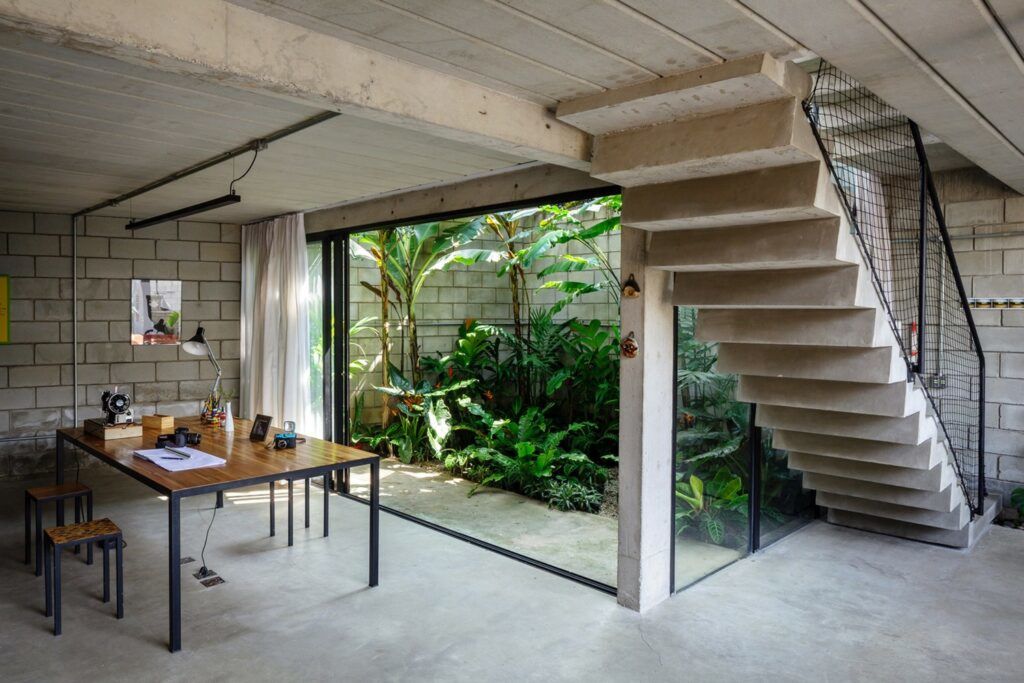
An atrium occupies one corner of the ground floor, highlighting the trees and other greenery growing under the warm Brazilian sun. Trailing vines can be found in various spots around the interior, making the home look like a garden.
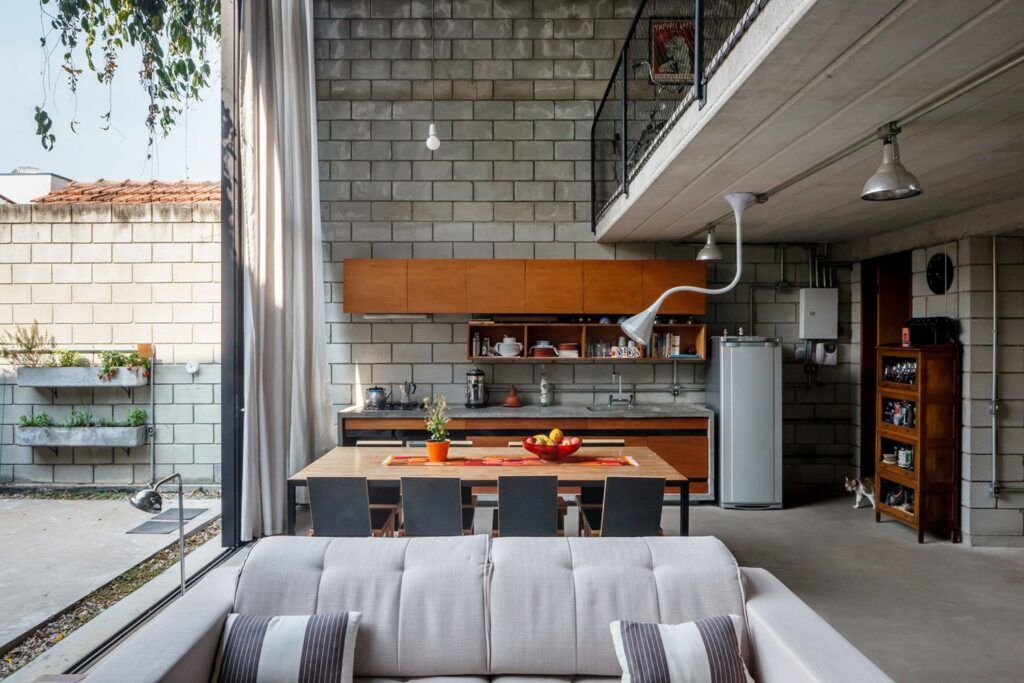
The entire front wall of the home is a sliding glass wall which opens up to the street. Just outside, a hammock and lounging area give the residents a place to sit back and enjoy their remarkable inside-out home.
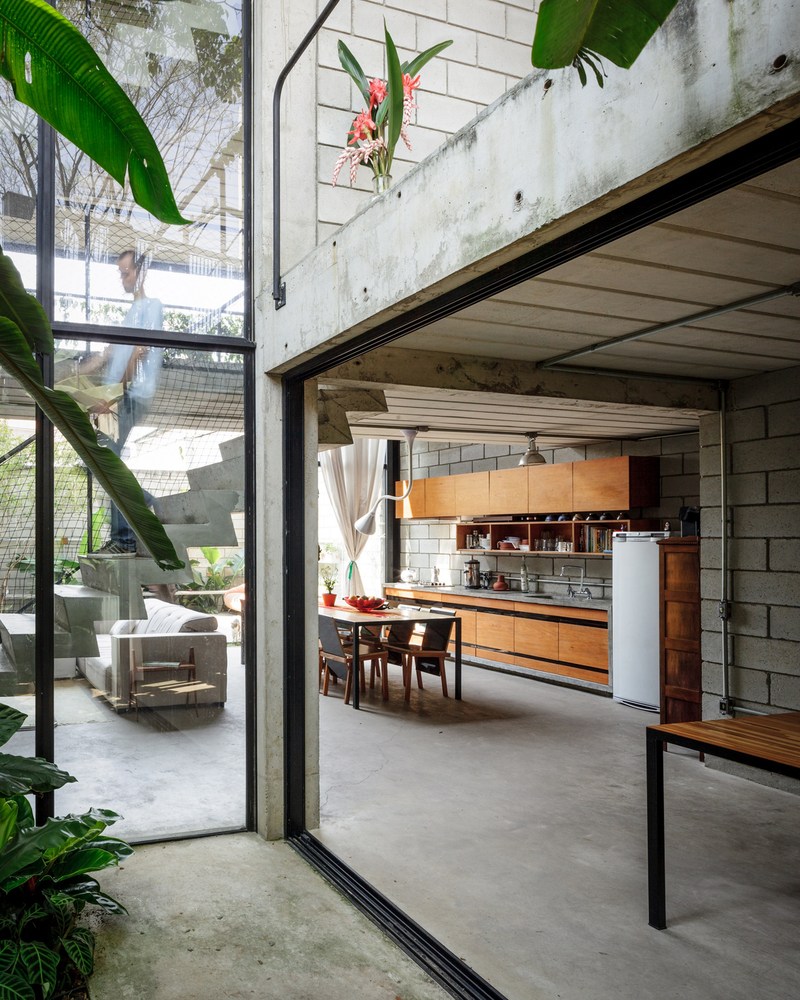
More from the architects
“Living in this town, that nowadays is able to bring us in front of the most extraordinary urban contrasts, might sound encouraging. In search of a place where one might experience this feeling, the idea of the family residence takes, in this location, the feature of a self-contained and very real experience. Thus, it appears Maracanã house, as if it had decided to stand still in the western meanders of the metropolis.”
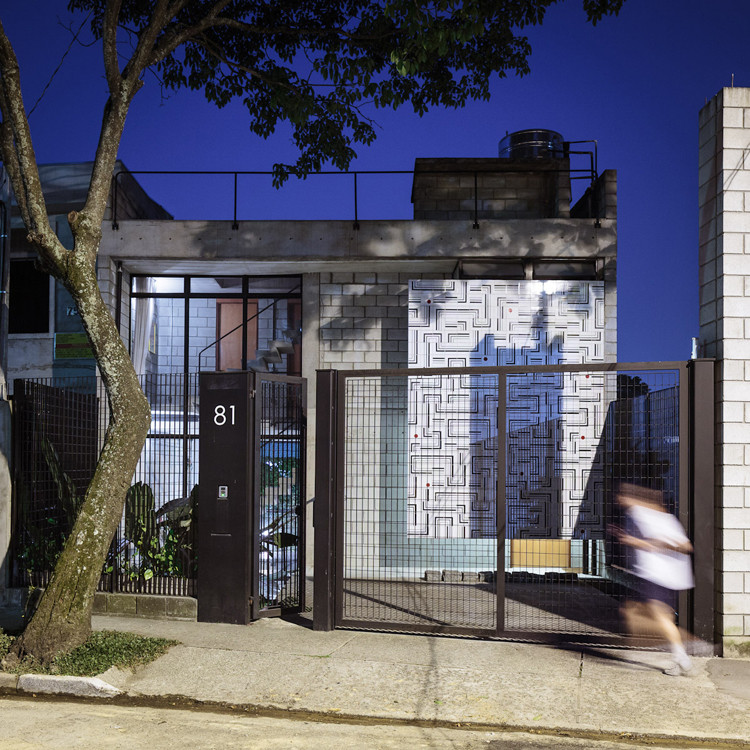
“The plans that define its geometry – opaque in its dull gray materiality, transparent in its glass surfaces or vibrant in the access wall – mark the presence of a new event in the bucolic neighborhood where people are wondering about the curious presence of this new building. Its jarring geometry compared to other traditional houses in the neighborhood becomes a surprising element, from the moment that it hides any territorial definition, that just like a public event, appropriates itself from the street that allows it to be perceived.”
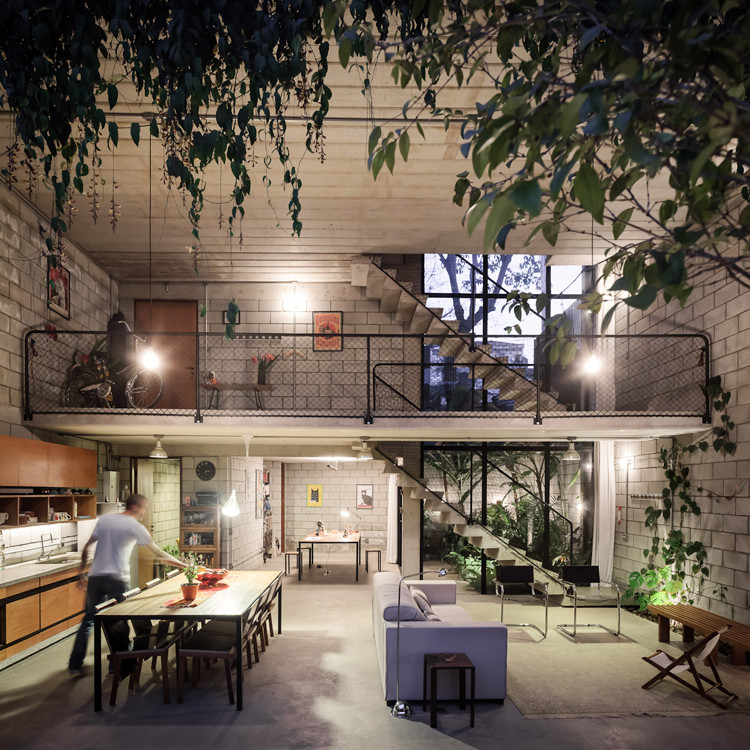
“By fully occupying the property that was available, the house shares its boundaries with the exterior space, in a sense of a continuous space that includes both the exterior and the interior.”




