240-SQ-FT Wooden Loft Apartment in New York
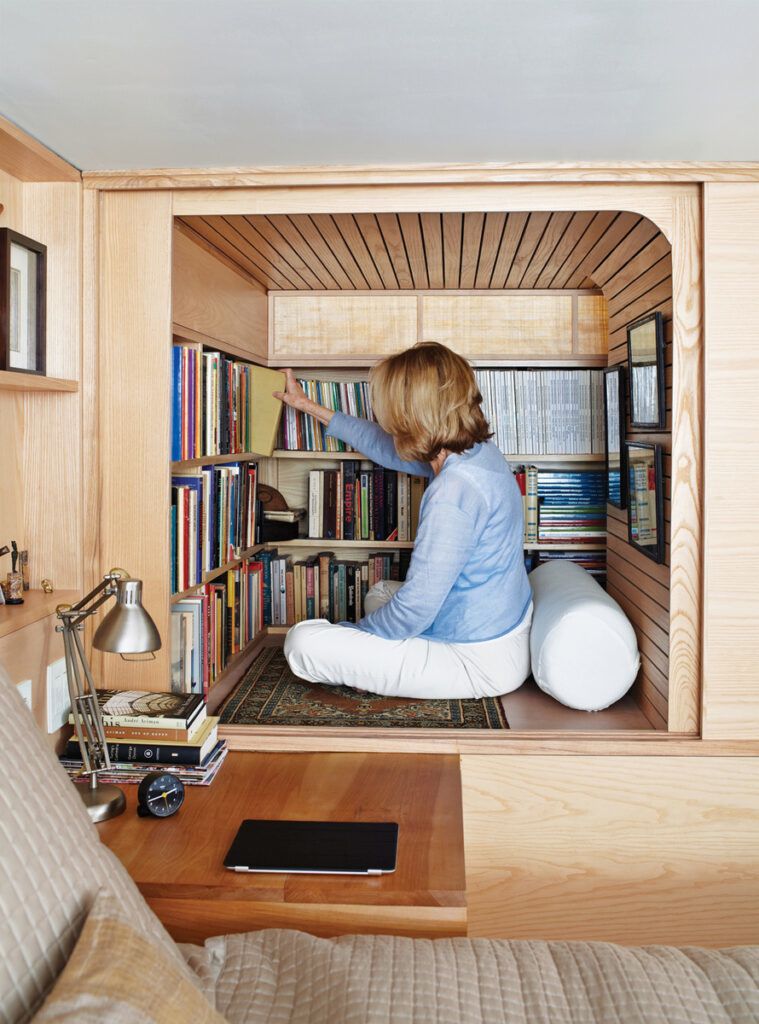
NYC homes are known for a lot of things, but being generous with space is not one of them. This particular apartment began as a 240-square-foot nook in miserable shape, but after Brooklyn architect Tim Seggerman turned it into a paradise of rich blonde woods and unexpected spaces.
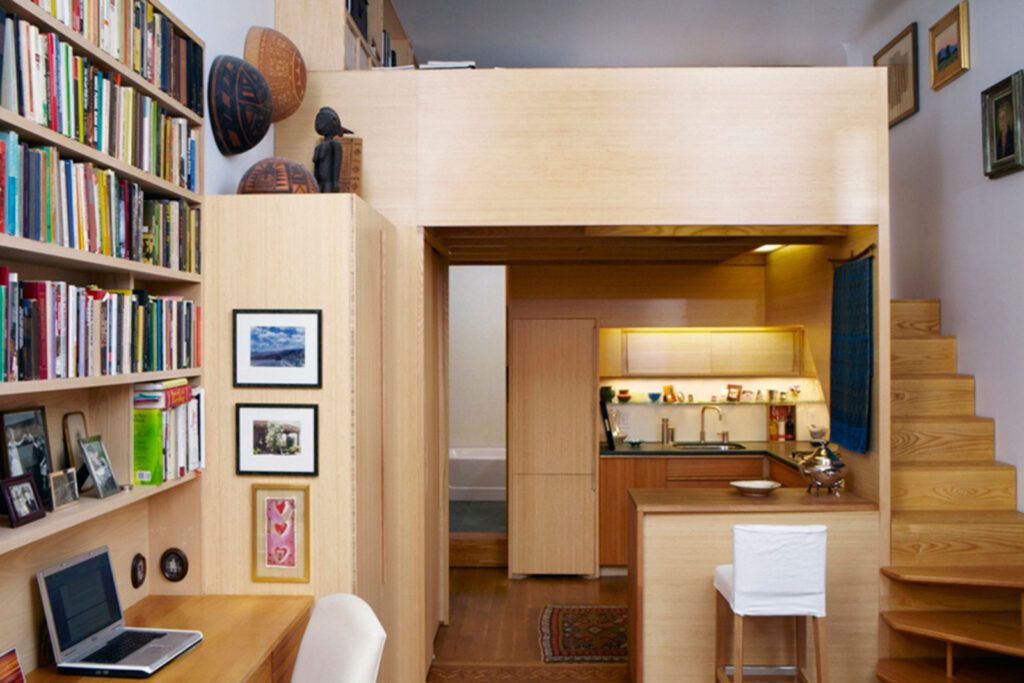
The tiny apartment consists of a small living area, kitchen, bathroom, and a loft above the kitchen. It was in desperate need of some serious rehab to make it not only more beautiful, but more functional as well.
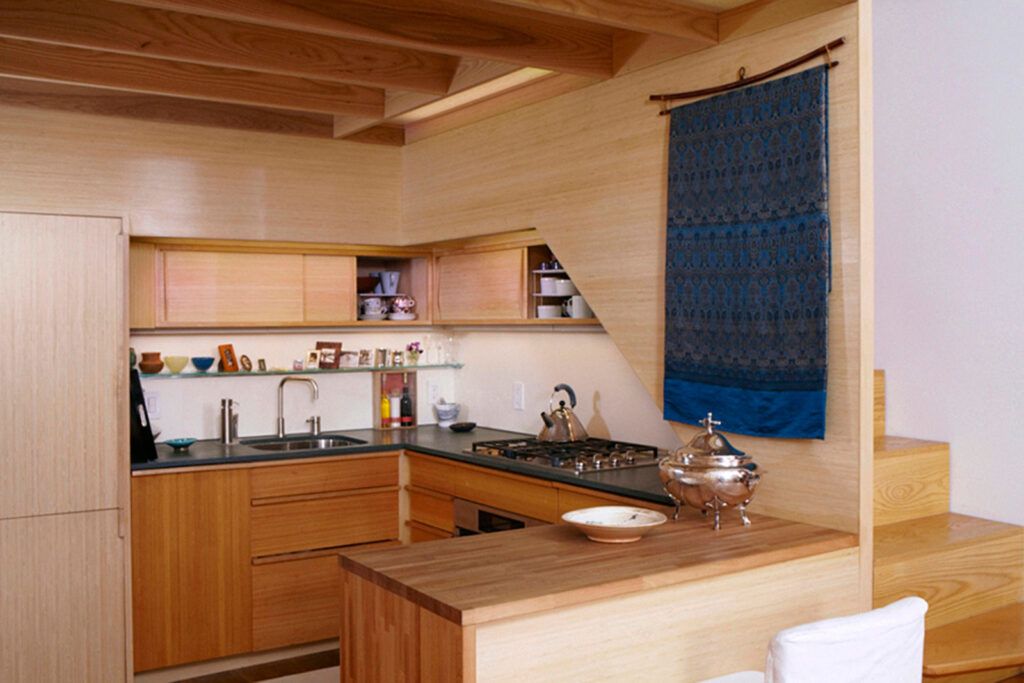
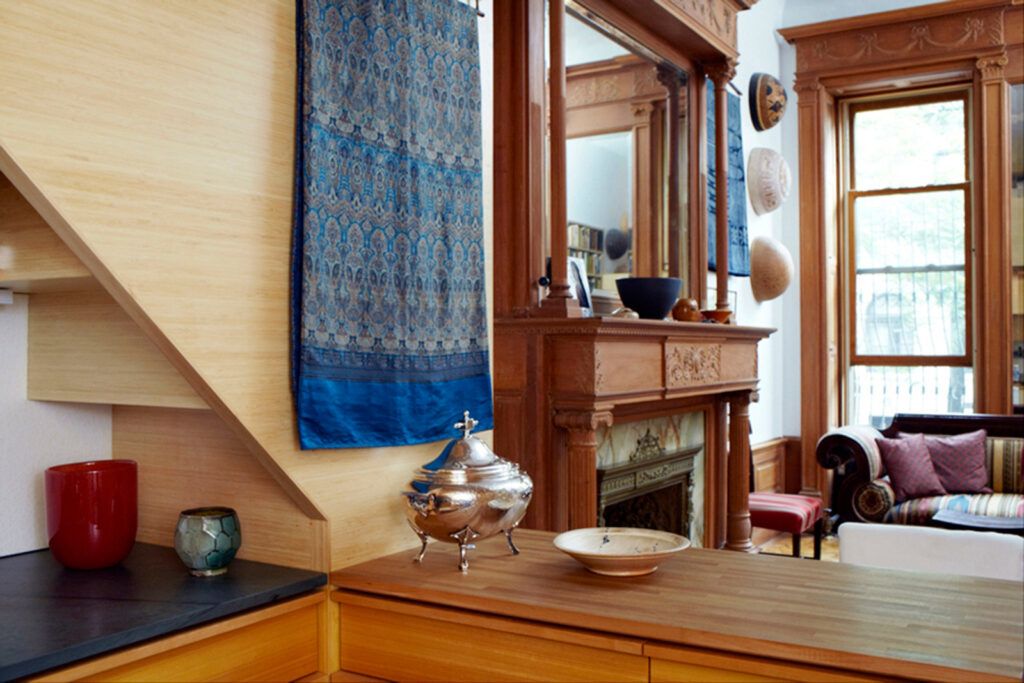
Seggerman’s plan: to build a new layer of wood onto the apartment, boxing in the interior and giving it a clean, warm, put-together feeling. The entire apartment is an exercise in masterful woodworking, full of built-in elements.
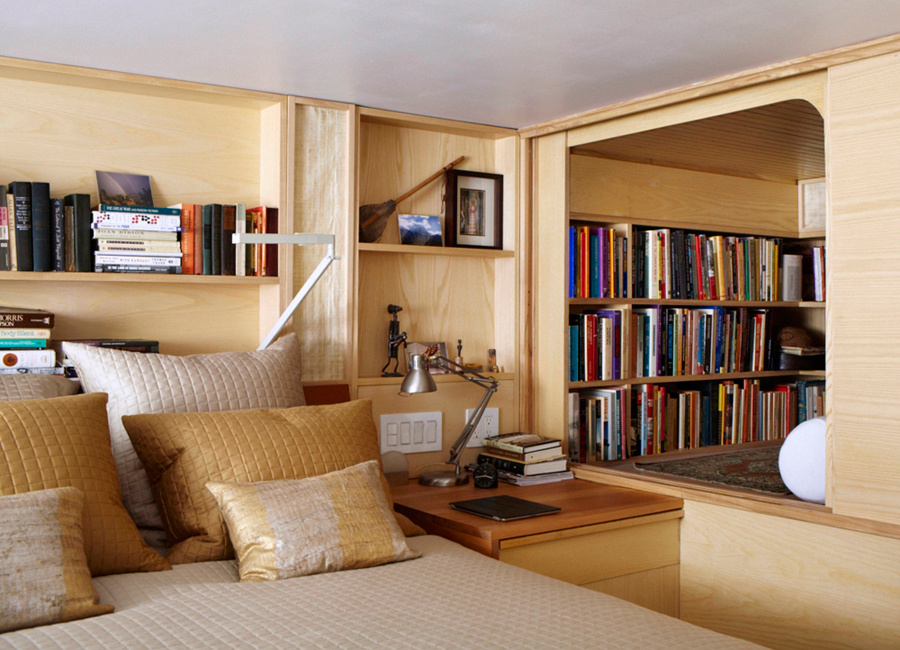
The highlight of the remodeled apartment is the “library” beside the bed. It is a tiny alcove in the wall, just big enough for one person to sit among the built-in shelves and flip through a favorite tome.
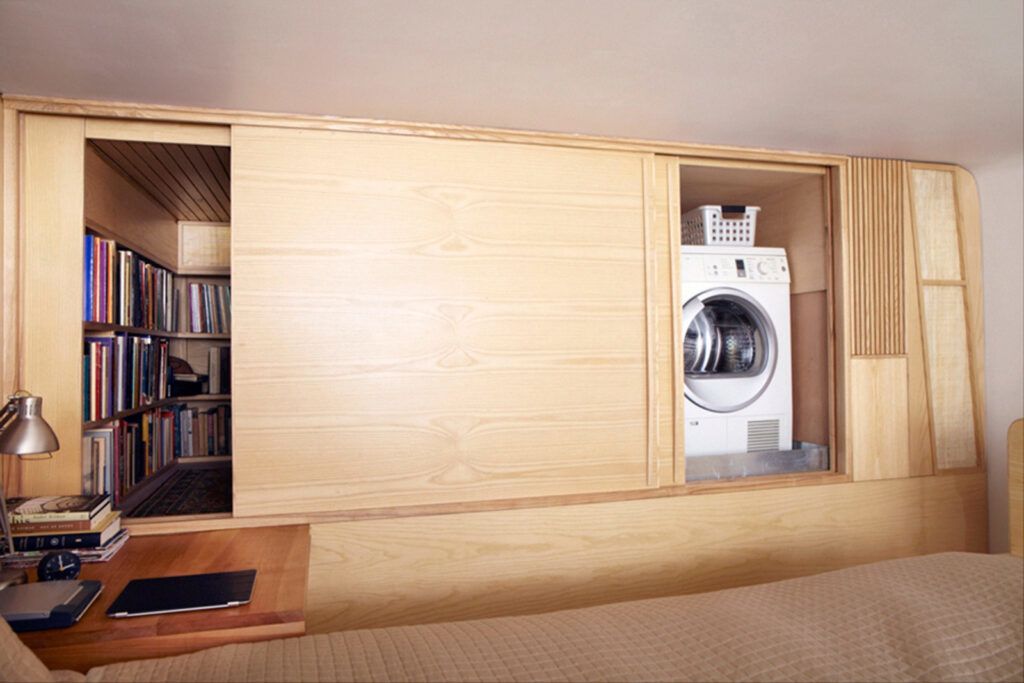
Shockingly, there is even a washing machine in this diminutive domicile. It sits in its own tiny space in the wall, giving the resident a luxury many New Yorkers never experience.
The precision woodwork and thoughtful design of the remodel turned an old, run-down home into a delightful oasis of peace where the resident can be alone with her thoughts…and an awful lot of books.
Seggerman shared some tips for designing small spaces in an interview with City Realty.
“Right off the bat, there should be little or no furniture. Everything should be built in and hug the walls. Furniture always gets in the way. And of course, there should be a place, a cubby, a drawer, a nook, a closet for every little thing and every big thing. The essence of how to do things in small spaces is that everything must built in, not moveable. Things that move, like tables, couches and even lamps, will always get in the way. If you build everything in, then it’s easier to build under those things, like under counters, under tables and under cabinets.”
“Built-in lighting is also really important. For every lamp you get rid of, you save six cubic feet of space. This is really just classic early modernism to have everything built in.”




