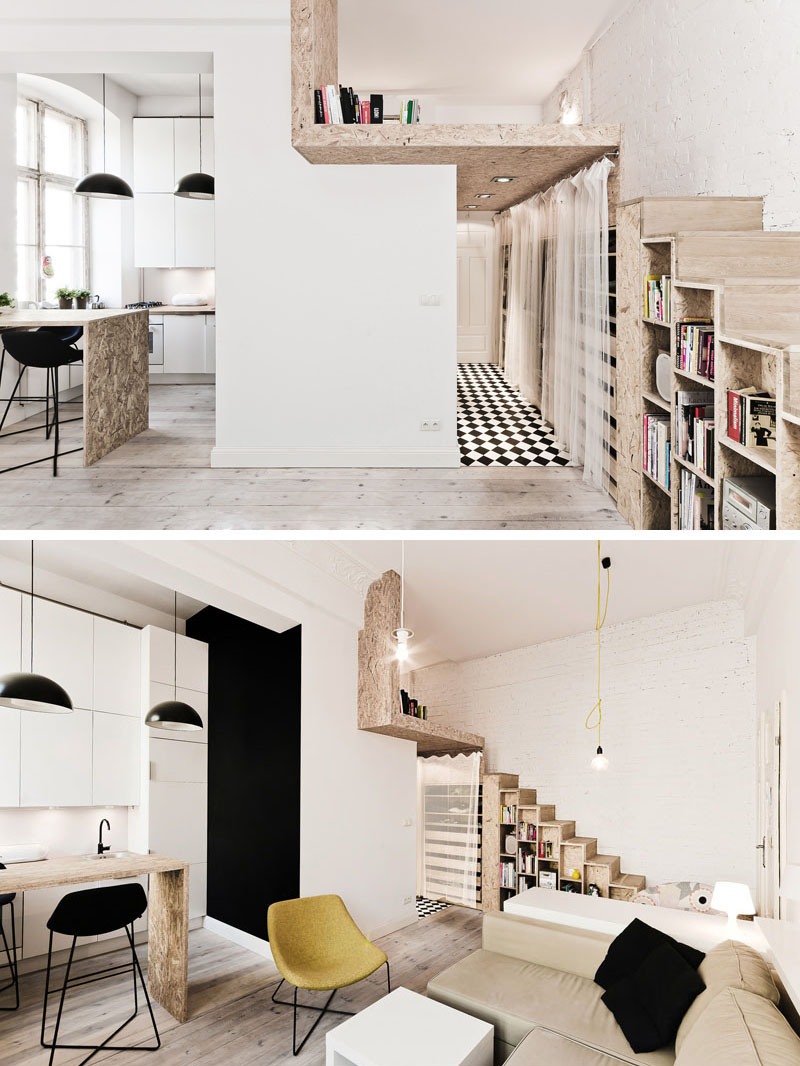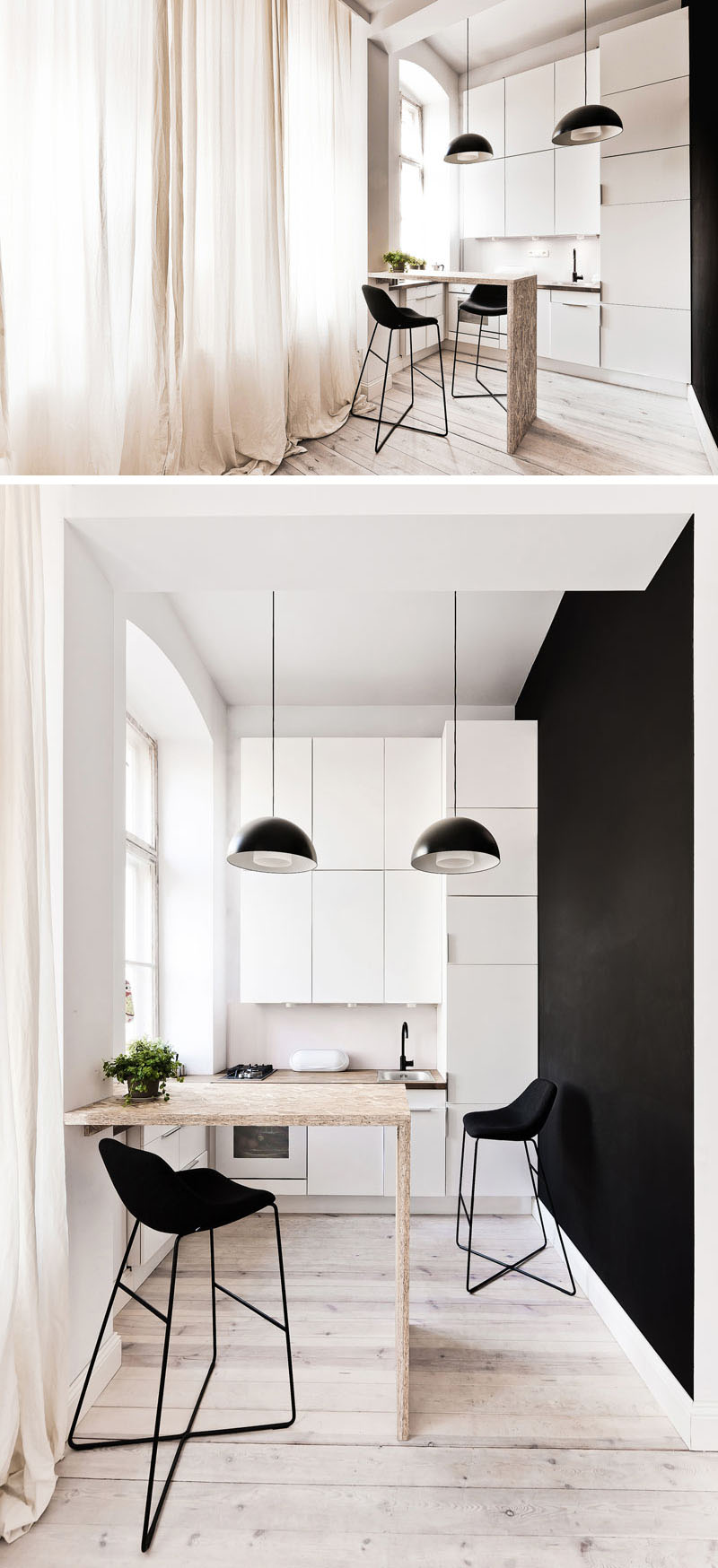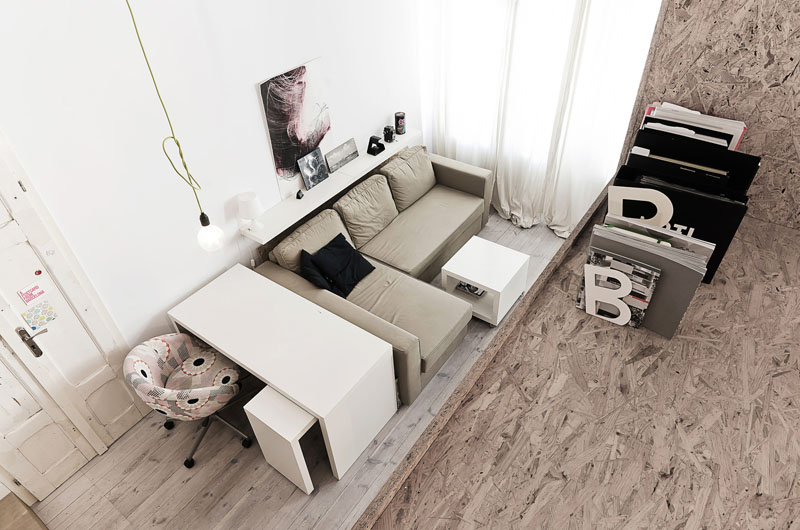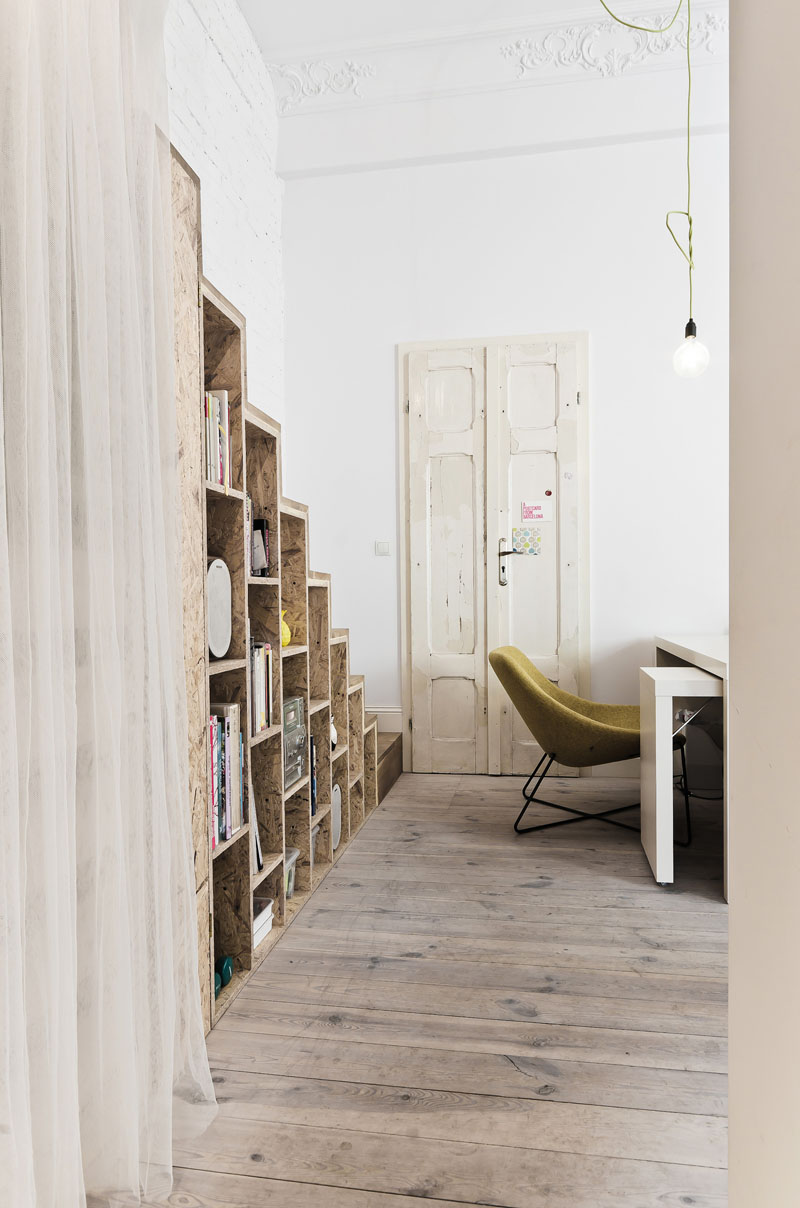Lofty Vision: Clever Tiny Apartment Design
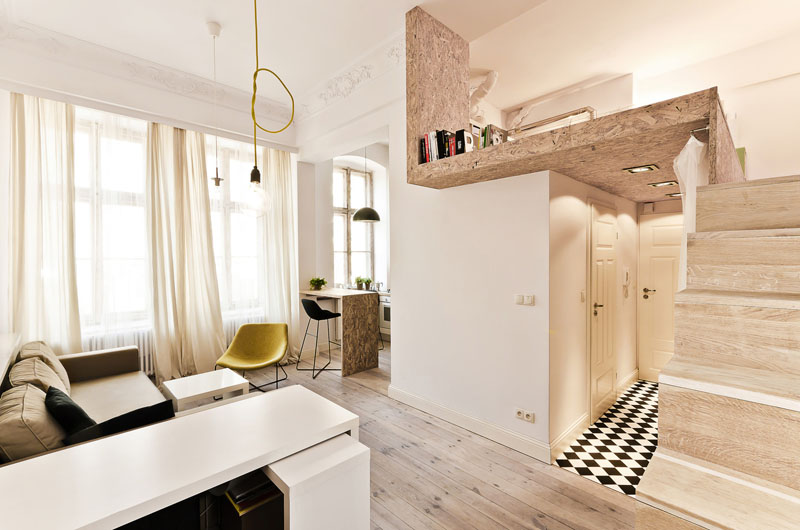
With just 312 square feet to work with, creating an interior design layout that accommodates all of a couple’s basic needs without feeling cramped and cluttered is a serious challenge. When expanding isn’t an option, as in this nineteenth-century building in Wroclaw, Poland, you have no choice but to find a way to fit a kitchen, bathroom, living area, bedroom and storage within confines that can seem impossibly small. But architecture firm 3XA put pretty much every major space-saving design technique to work for this renovation, resulting in a space that feels airy, elegant and well-organized.
Use of vertical space: the most immediately obvious feature of this apartment is the addition of a sleeping loft set over the entranceway. This L-shaped addition forms a platform and tends up the wall, jutting out slightly into the living space in a way that not only adds precious extra inches to the bedroom area, but also adds architectural interest to the primarily white apartment.
Multi-functionality: the narrow, space-saving stairs leading up to the loft double as a bookcase, organizing the residents’ reading materials, trinkets and a stereo system. In the hallway, opposite from the bathroom, built-in shelving and clothes rods create a closet area that’s also providing structural support for the loft platform.
Open plan: only the bathroom is enclosed, with every other element of the apartment open to the rest. With no doors or interior walls blocking off individual areas, you can take in the entire space all at once, making it feel larger than it really is. In this case, tucking the kitchen away in the corner maintains a visual connection between this vital function and the living room, encouraging conversation, but the bed isn’t directly exposed to cooking odors.
Restrained color palette: black and white contrast with the textural chipboard that makes up the loft, stairs and dining table, while white-washed wood floors retain a sense of character and warmth with minimal visual distractions. The black accent wall in the kitchen anchors the space. In an apartment this small, you can see how the use of too much color could create a chaotic atmosphere that’s not exactly conducive to relaxation.
A sense of movement and flow: the path from the door through the living room to the kitchen is clearly defined, with lots of open floor space. The furniture is all in scale for the space and tucked into spots where it won’t be in the way of traffic. Creating little nooks for defined functions, like how the placement of the desk divides the living area from the entrance, helps the space feel orderly.
Focal points: select architectural or design elements that you want to stand out, whether you prefer bold accents like bright pops of color or something more subtle. 3XA opted for the latter here in leaving certain nineteenth century features intact to contrast with the modern materials and finishes, including scrolled trim and an original door. Painting them white balances the focus between these elements and the chipboard additions. What’s the true focal point of the room? We would argue that nothing stands out more than those double-duty stairs.





