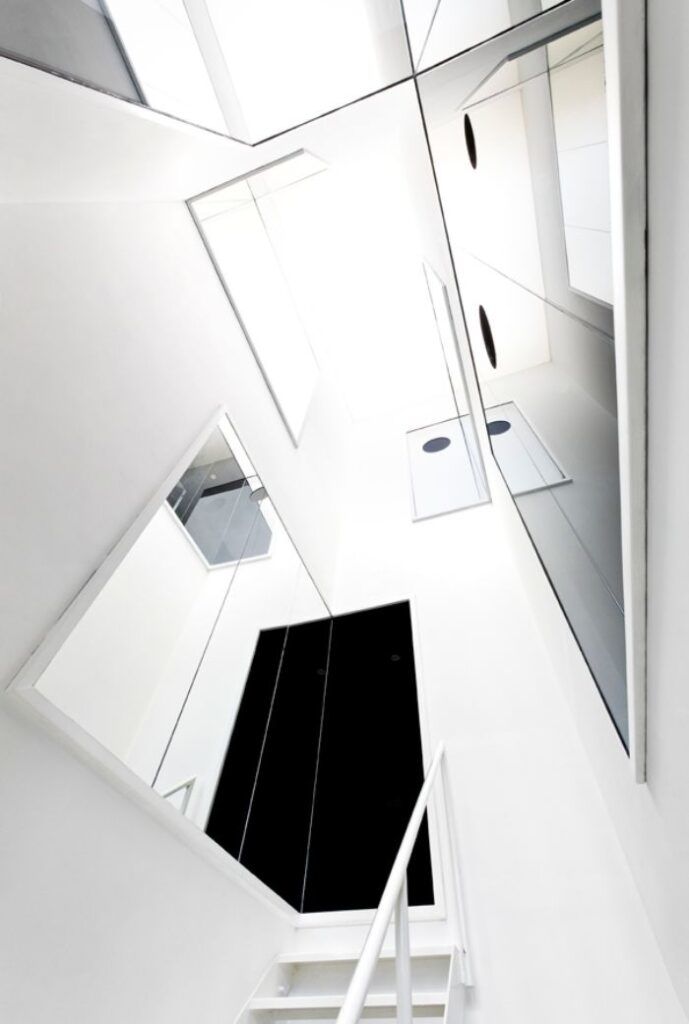Attractive Opposites: Extreme Black and White Interior Design
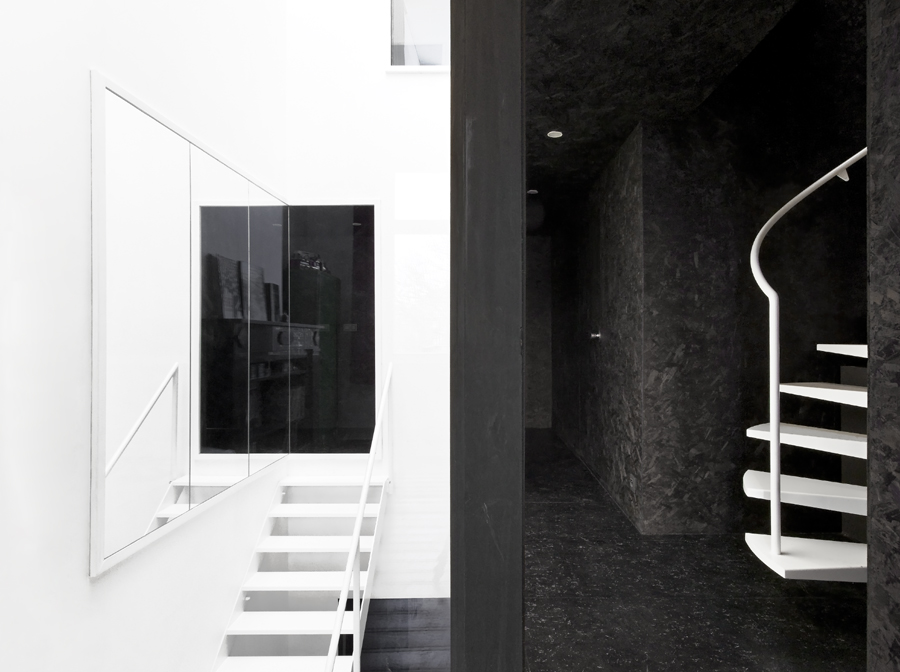
What if your world really were just black and white? The sharply contrasting painted walls, floors and ceilings of this renovated townhouse interior are almost more of a tonal experiment by the architects of Label Architecture (and their photographers from bepictures) in color-spectrum extremes than the makings of a conventional residential space. It’s a triumph of black and white interior design that might just make you reconsider your own color palette choices.
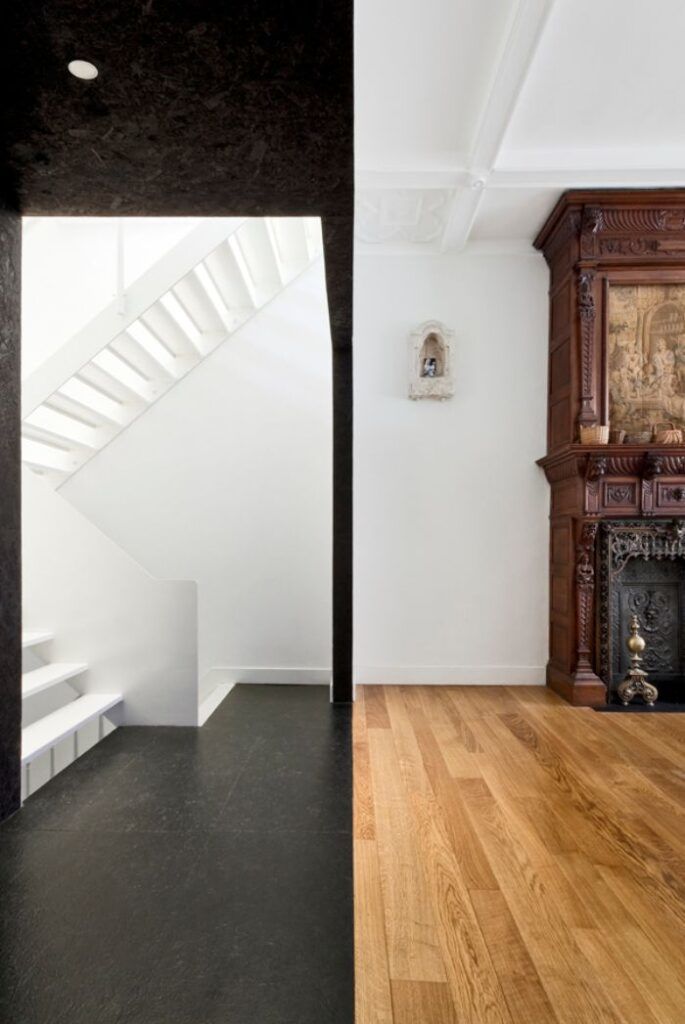
Except for some furniture and and wood flooring here and there, essentially everything in most every room is either black or white – which, respectively, a physicist or artist might not even qualify as a color (being either the absence thereof or the presence of all colors depending on your perspective).
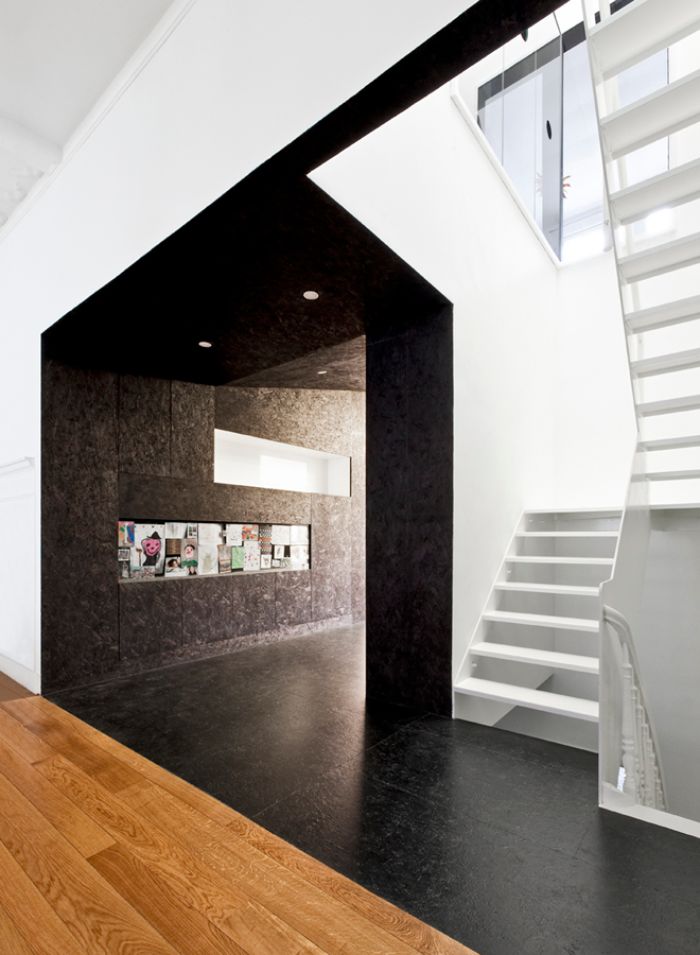
In a way, though, this sharp dualism of dark and light also lets the rest of the architecture speak for itself, providing a clear backdrop for open spaces, simple method of articulating existing (repainted) decorations and sharp transitions from one are to the next within the winding three-story layout.
In some of the photographs, the angle makes it seem as if you are viewing two distinct rooms with a wall between – or two images side by side.
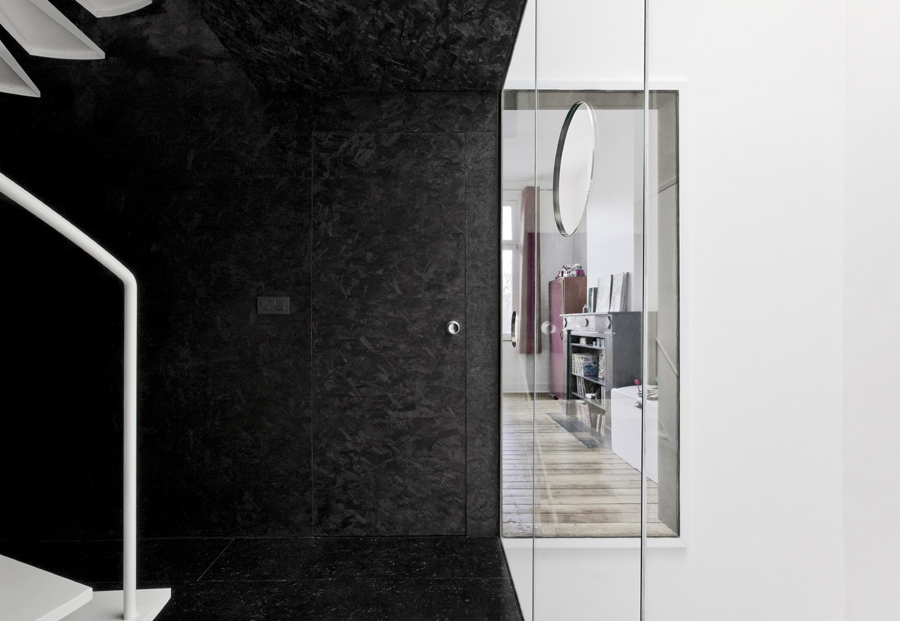
Mirrors that (like the opposite-painted planes) wrap up the occasional wall, floor or ceiling also add another dimension to the experience of walking through the home.
Of course, whether you would want to live in such a minimalist and modern space is another question – it certainly looks compelling in pictures (at least from the perspectives in this highly-selective photo shoot) but for some of us the bare whites and blacks might become overwhelming without a bit more colorful decor in the mix.
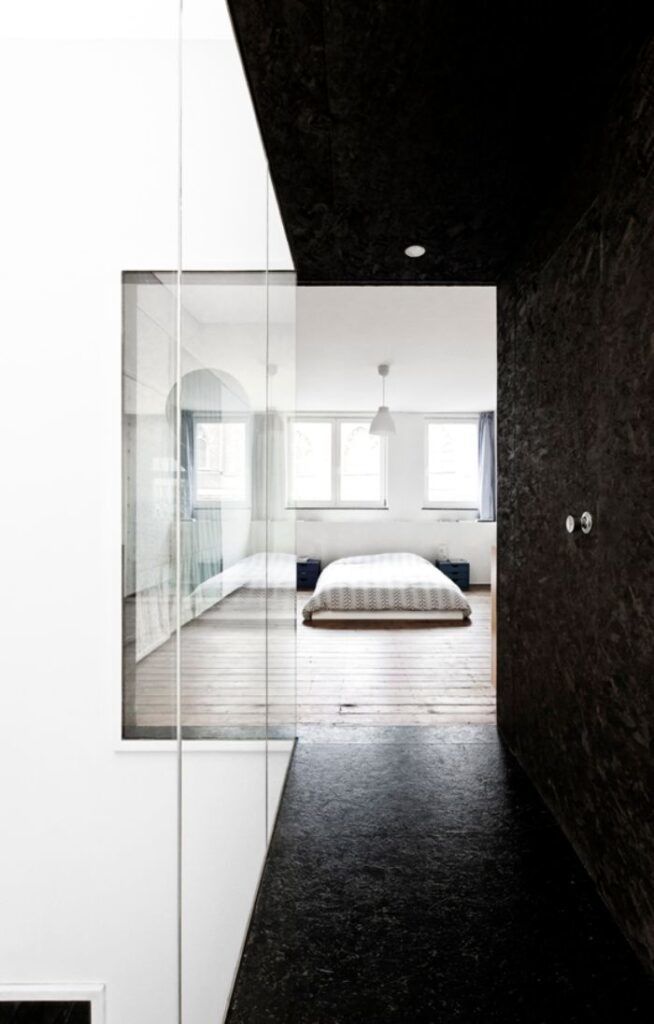
More from the Architects
“A punctual intervention, centered on the heart of a traditional townhouse in Brussels, gave to this dwelling an outstanding character. Transparency, reflections and connections between the different levels determine the daily routine of the large family living in.”
“From the first floor, the stairwell was entirely emptied on the three higher-ups levels. A staircase in open-worked metal links together the two first floors. At each level, glazed windows were handled with care, on all the height of the dividing wall, bringing a real physical feeling, not so far from vertigo. Some of them are pierced by little round openings, allowing inhabitant to communicate from a level to another one.”
