Industrial Loft Defined by Airy Additions
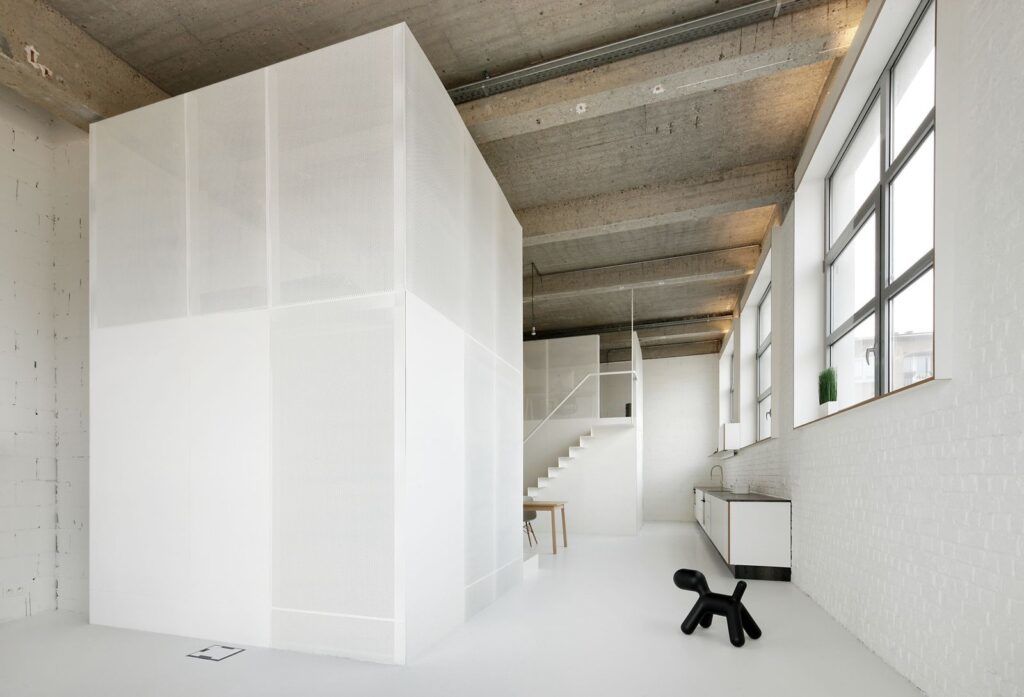
An old, slightly run-down industrial loft in Brussels received a modern makeover from Belgian architecture firm adn Architectures. The designers added two light, airy volumes to the space to segment it without adding too much visual weight while taking advantage of the high ceilings. The finished space is called FOR, and it is a surprisingly bright and comfortable home.
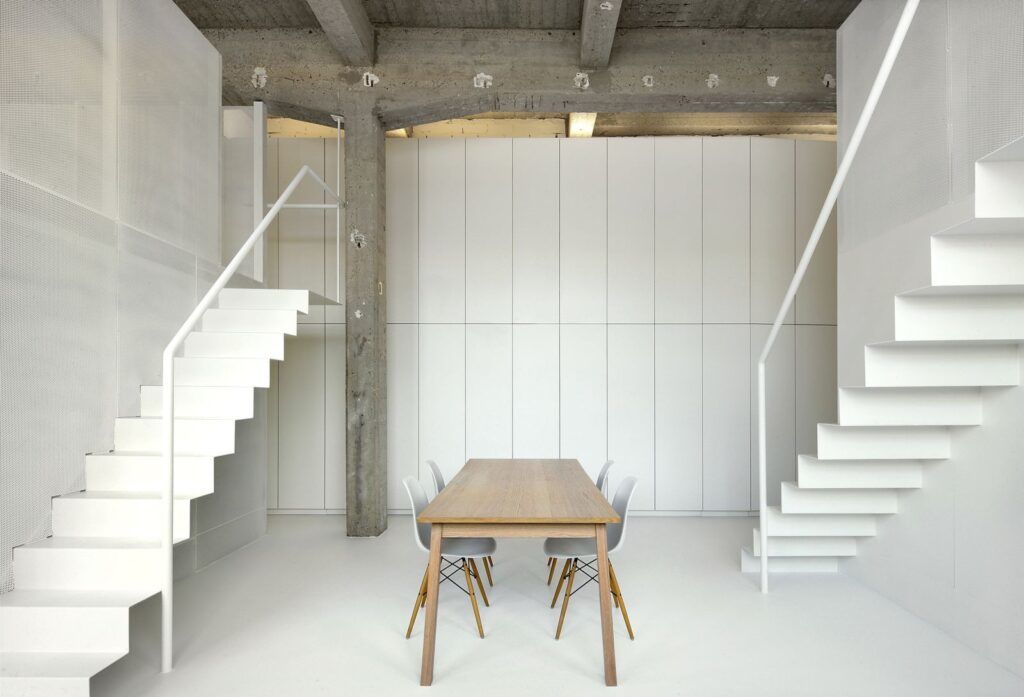
Both form and function were kept as simple and straightforward as possible. Along one of the long walls, a built-in storage area keeps the residents’ belongings hidden away behind bright white doors. The loft’s other long wall is home to a simple, low-sitting kitchen setup.
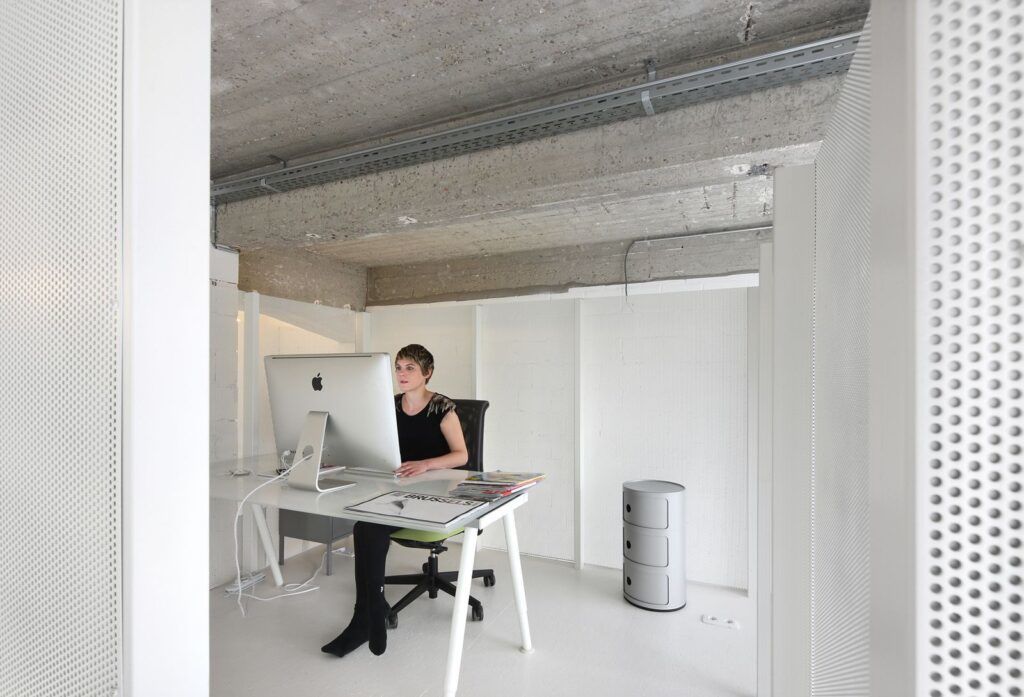
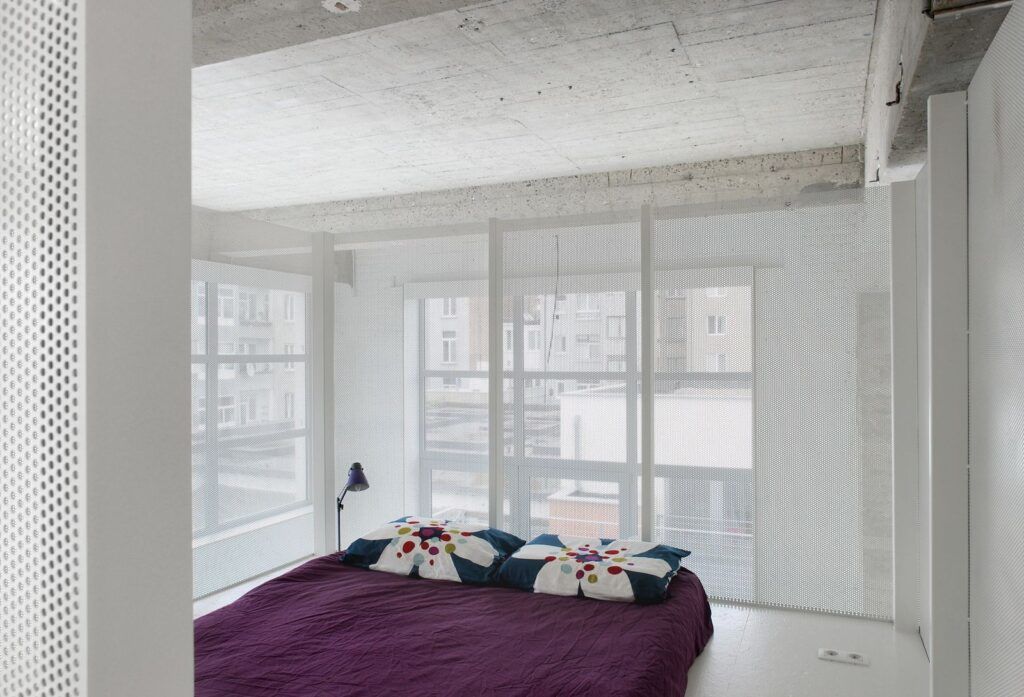
The two elevated volumes are home to an office and a bedroom which sit on either side of a central eating area. Their metallic mesh walls keep these rooms connected to the rest of the loft space, but hidden enough that they still feel like private, separate rooms.
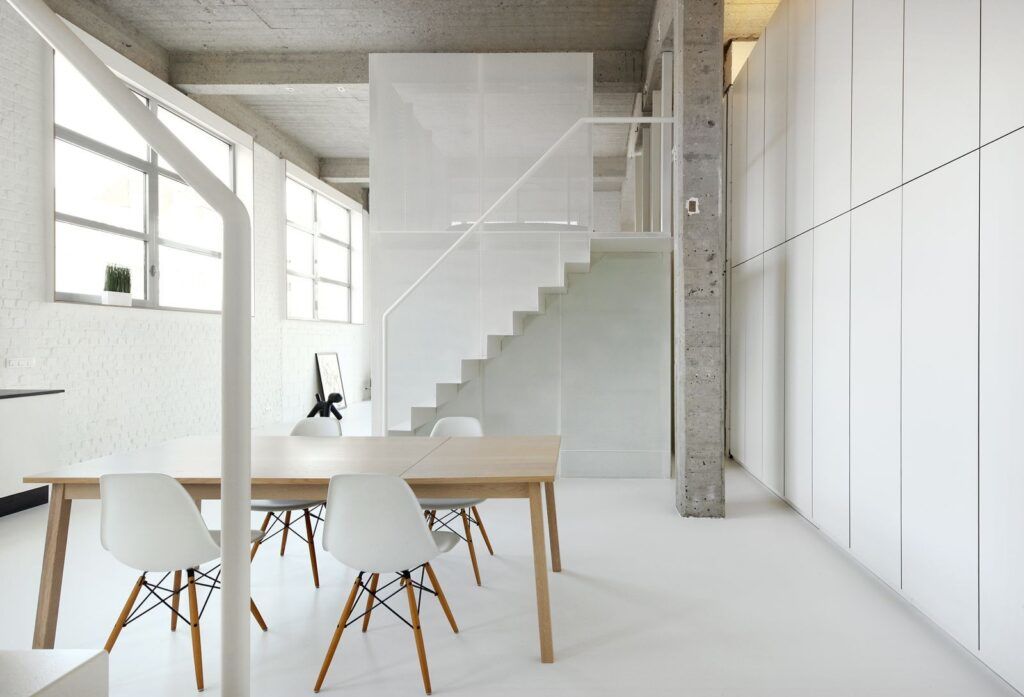
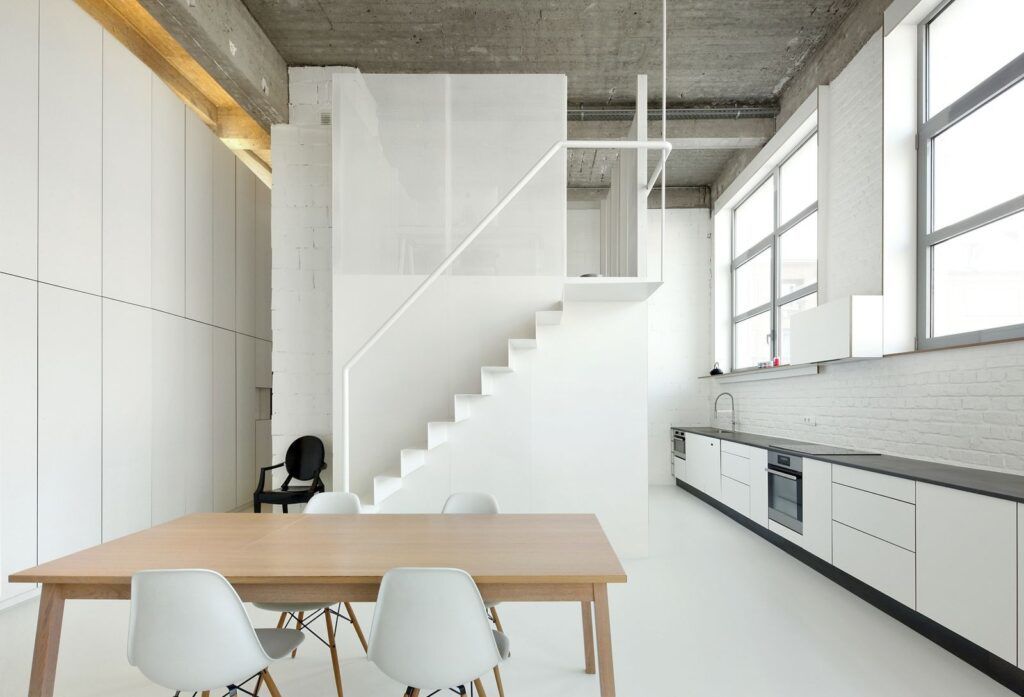
The real stars of this interior redesign are the unusual stairs leading up to the two elevated rooms. They are made of folded steel and cantilevered to appear almost as though they are floating. Their passive presence in the loft makes them almost melt into the second-story “towers.”
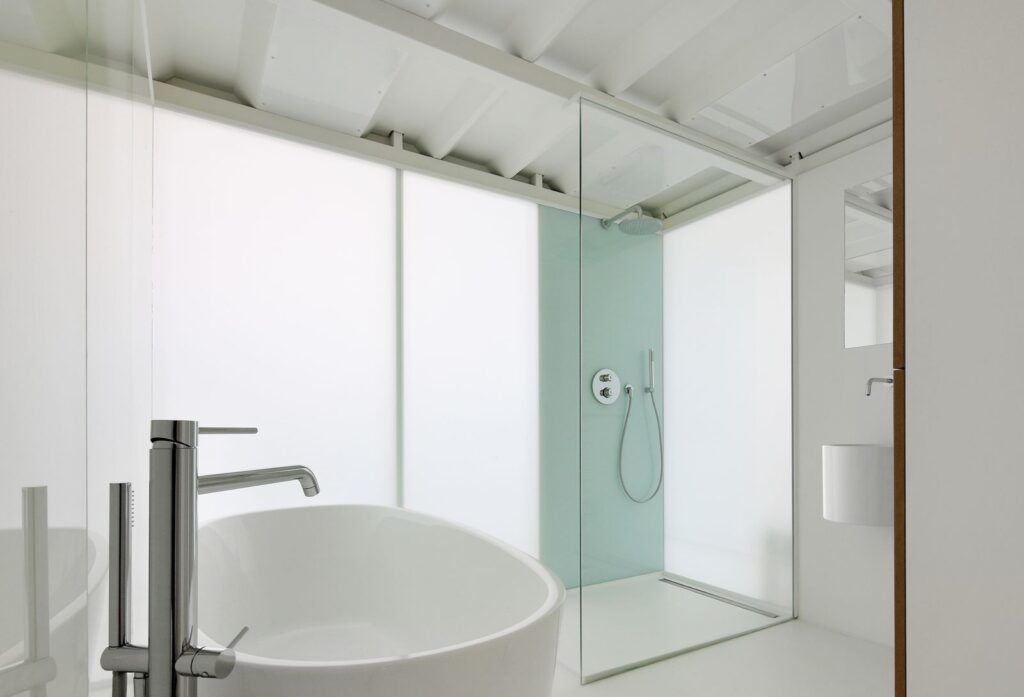
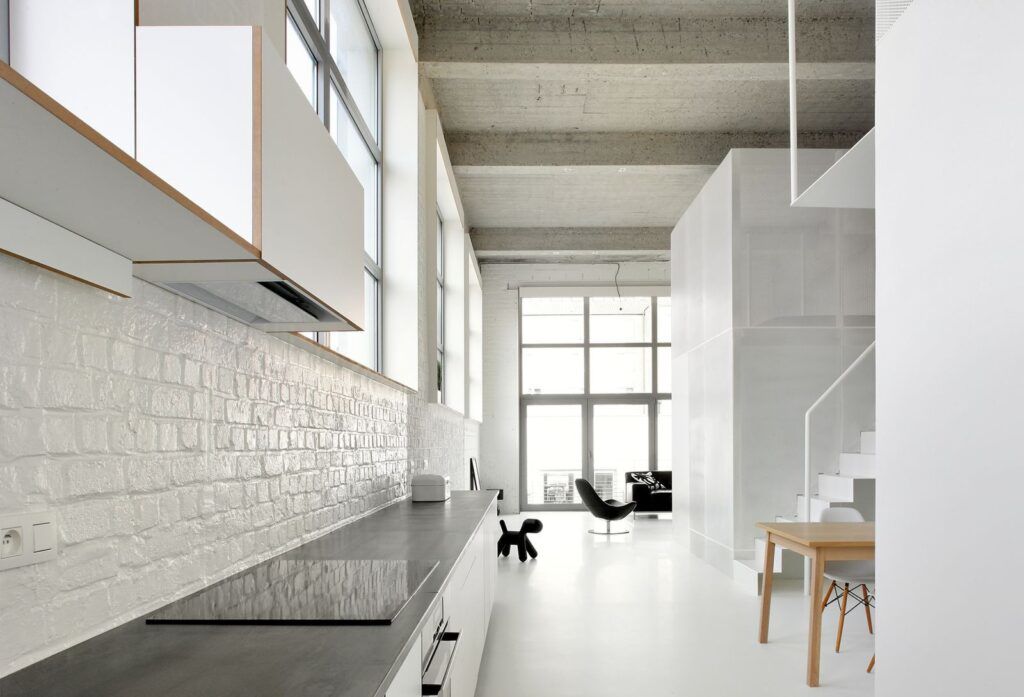
The architects and their clients set out to create a simple space that contained four walls and some windows, and would fulfill the basic needs to sleep, wash, eat, and relax. They did this by keeping the colors neutral, the materials simple, and the space open and attached to its industrial roots – and they also managed to make the home an elegant and comfortable space to live.
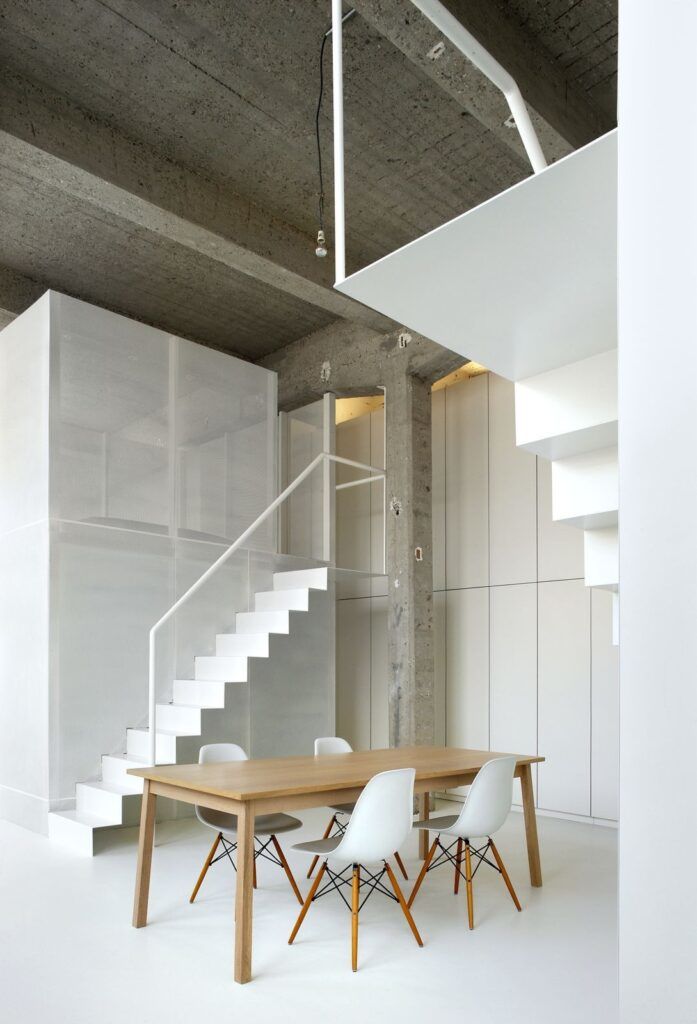
“The three pieces of furniture then structure and give function to the remaining space : a long kitchen cabinet in a narrow space between the entrance and the laundry room, a wall of storage near the entrance and a library in the more intimate space that leads to the balcony.”
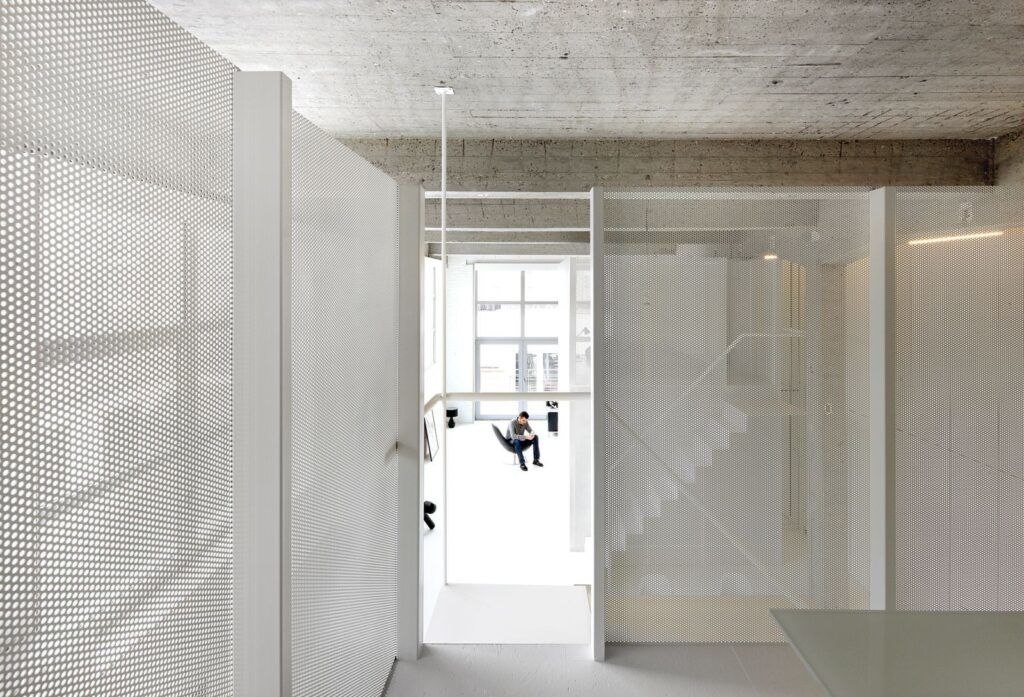
“The materials are polyurethane screed for the floor; solid or perforated metal for the structuring elements, stratified MDF for the furniture, with a paint finish to exacerbate the texture of the various materials. The ceiling is kept as is to remind of the pre-existing unified volume.”




