Mature Trees Sprout Right Through a Treehouse Resort in India
In case you weren’t already daydreaming about escaping to a peaceful oasis far away from the worries of your everyday life, looking at photos of this treehouse resort in Tala, India, will really push you over the edge. When we’re stressed to the max, it’s easy to forget that places like this even exist, but they’re real — albeit just as threatened by climate change as anywhere else (thankfully, most of this coastal region avoided catastrophic damage during the recent South Asian floods, which claimed thousands of lives elsewhere in the country).
“Tala Tree Resort” stands as a gorgeous example of the ways in which existing trees can be incorporated into new construction projects.
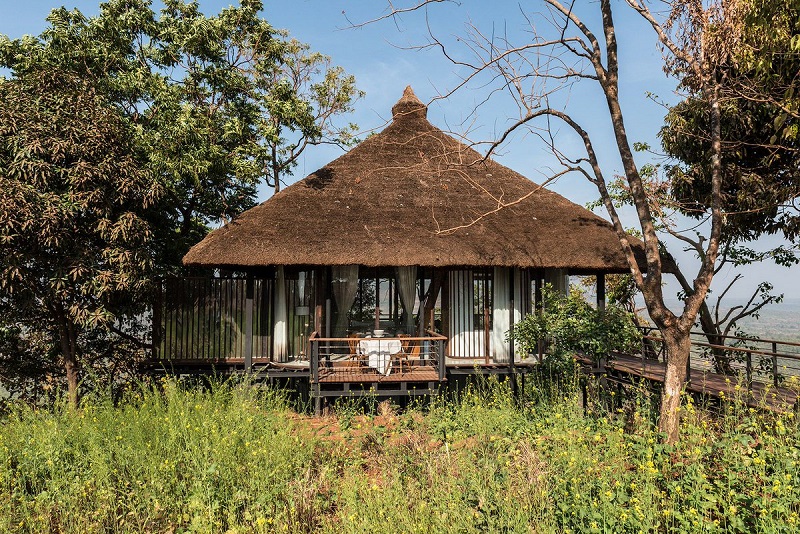
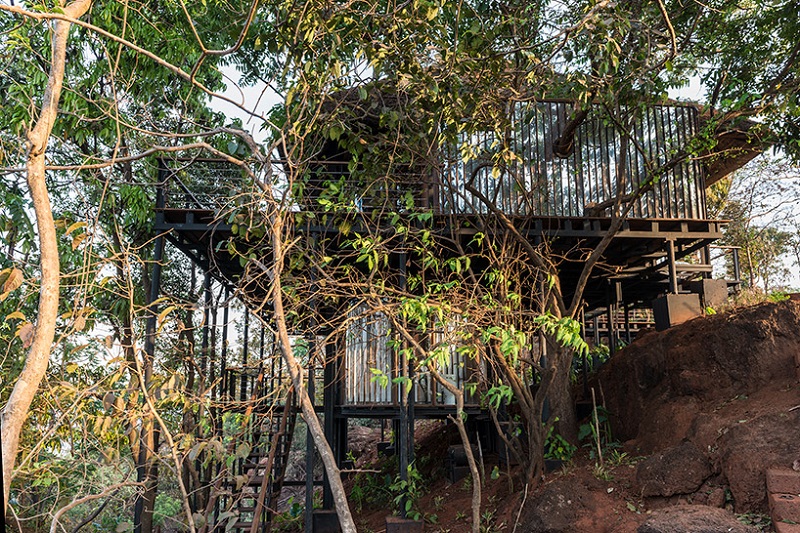
Built Around Mature Trees
Designed by Architecture BRIO, a Mumbai-based firm focusing on sustainable, environmentally sensitive projects, “Tala” is a forest retreat perched on a cliff, surrounded by a hilly 160-acre property. It’s located just a short distance from the Kuda caves, an important cultural site consisting of fifteen Buddhist caves that were excavated in the first century B.C.E. Tourists coming through the area are often visiting as part of a spiritual pilgrimage, so it seems fitting to build tranquil and reflective dwellings with an enhanced connection to nature here.
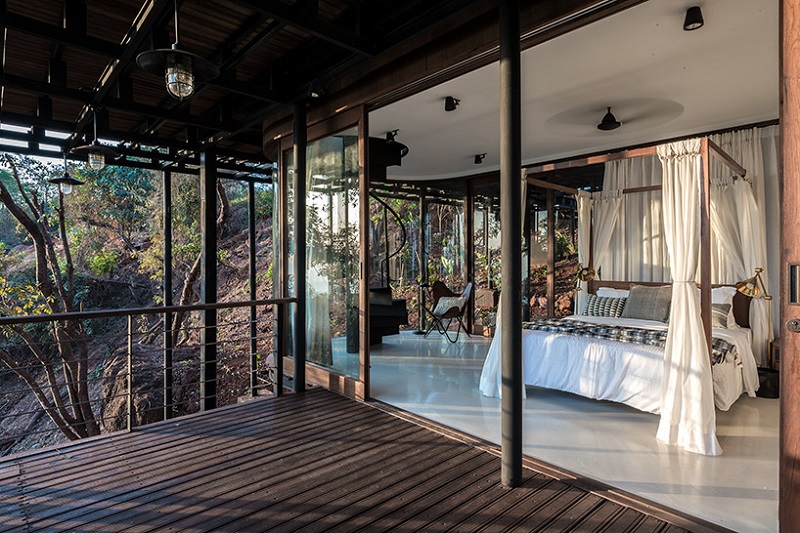
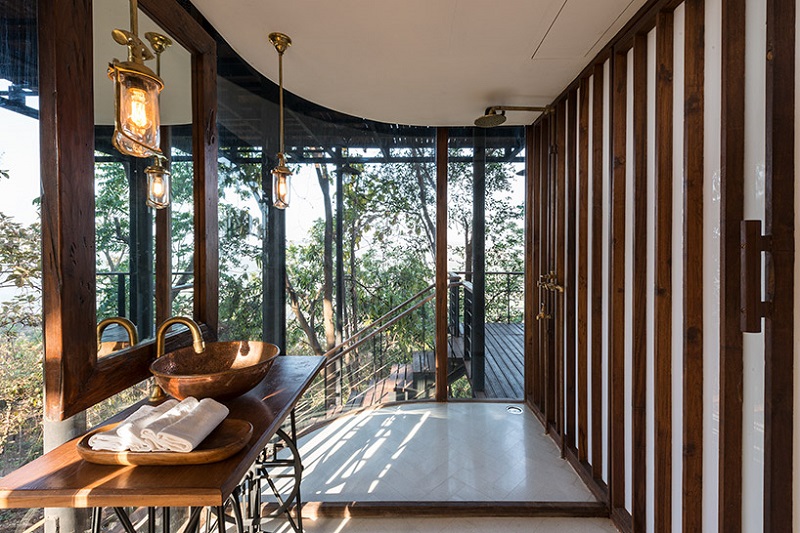
The house’s organic qualities, including its thatched roof, engender a sense of harmony with the surrounding landscape. The walls are all glass, and they’re complemented by sheer white curtains that can be pulled closed around the structure’s entire perimeter. Outside, the home is ringed by a wraparound deck that leads to a viewing platform at the rear.
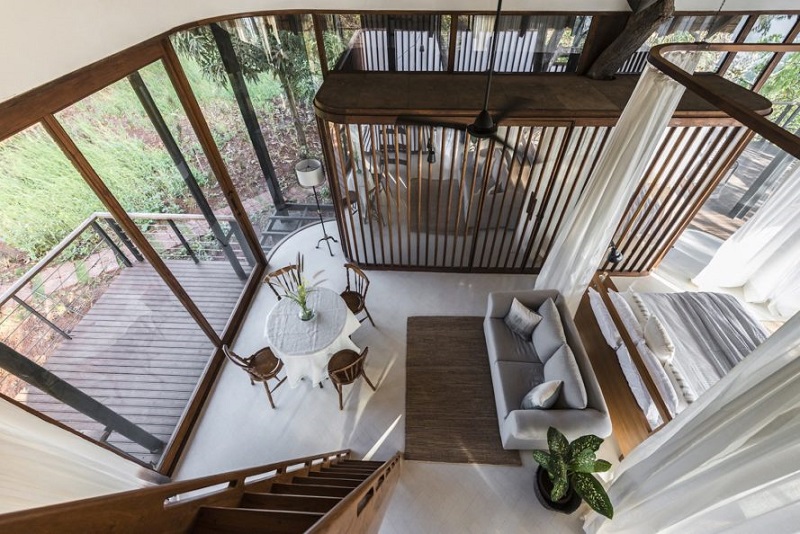
Guests enter into what is technically the house’s second floor. Once inside, they can look right up at the reeds of the thatched roof, where a canopied bed can be used to gaze out at the woods or be closed off from the adjacent living and dining areas. The glazing around this level is almost entirely operable, allowing the house to open up to the breeze, and curved on the sides to enable panoramic views.
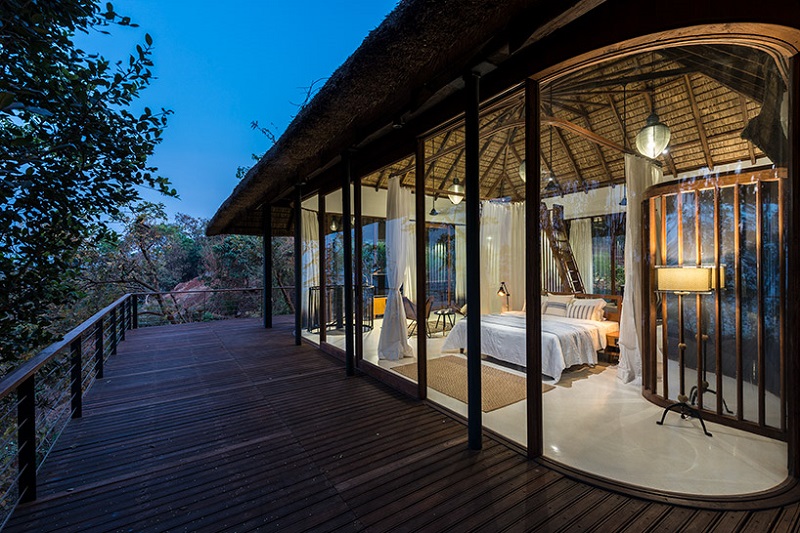

A spiral staircase grants access to a second bedroom, which is tucked into a lower section of the sloped building site. A wooden screen provides privacy in the bathroom, where a spacious tub is set right out on the terrace beneath the crowns of trees. Trunks and branches protrude through holes in the screen and are partially contained by the structure, which was built around them for minimal interference with its natural surroundings.
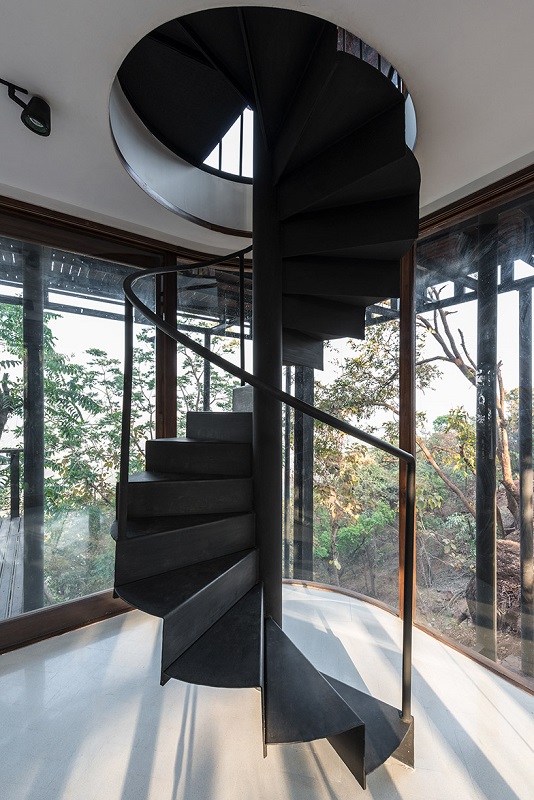
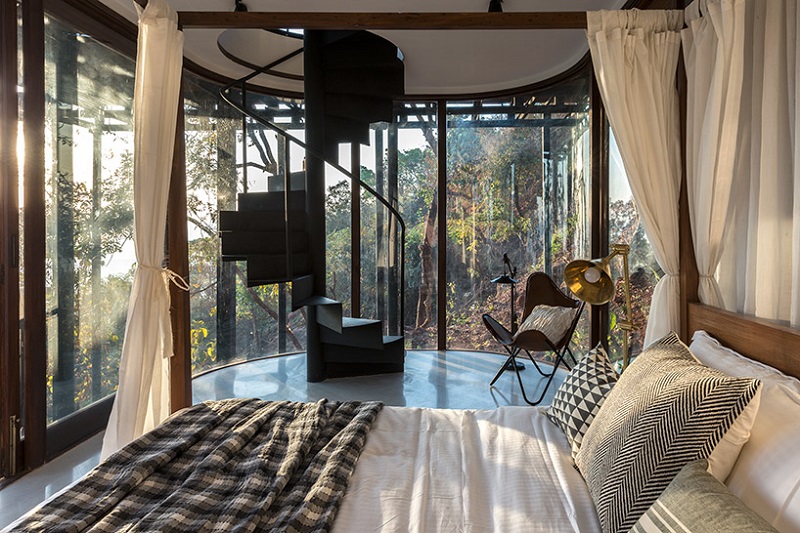
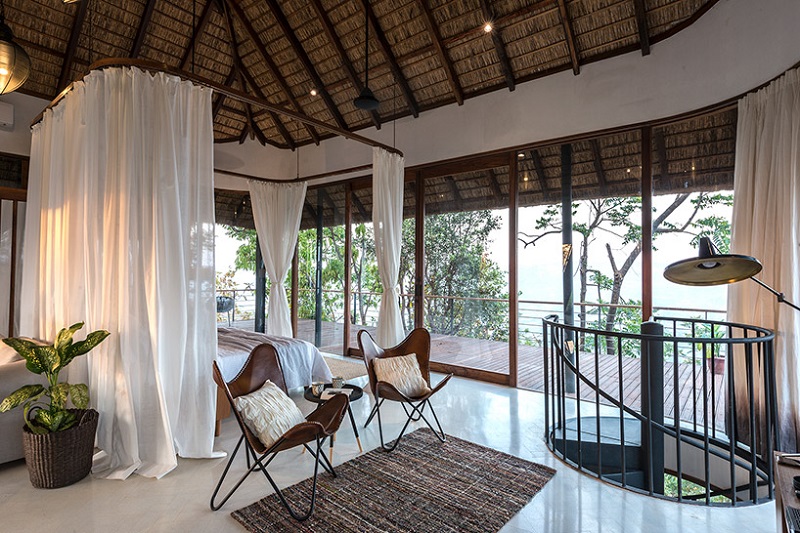
More from the architects
“Nearly 20 centuries ago, Buddhist monks instinctively understood the qualities of this meditative landscape and made the hills their home,” the architects explain. “The Tree Villa is conceived as a celebration of this landscape by creating a series of blurred transitional spaces with different levels of transparency and openness within this forested tropical setting. The horizontal openness and airiness of the large voluminous space below a dominating thatched roof is emphasized by wrapping it with a layer of operable glass.”
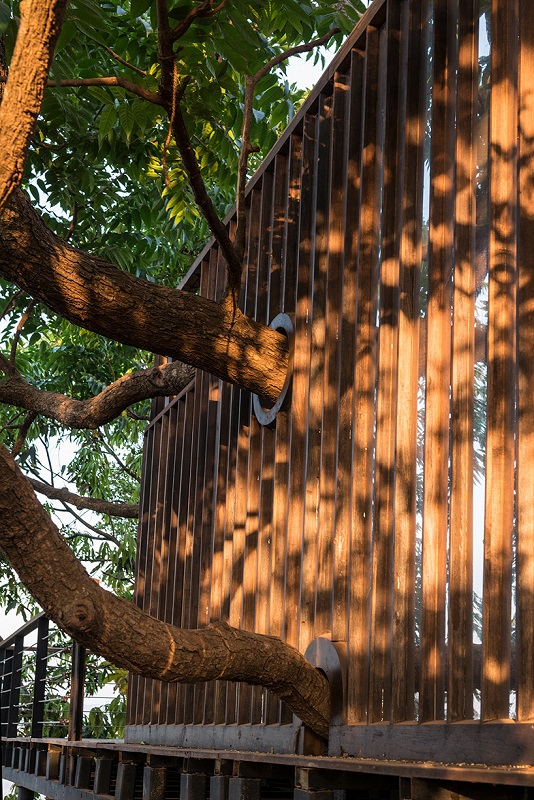
“The volumetric composition of partly white, partly reflective and transparent surfaces within a wooden framework animate and lighten up the space. It questions conventional definitions of exterior and interior and reinterprets notions of privacy and exposure.”




