Courtyard Opens Up Narrow Japanese Home
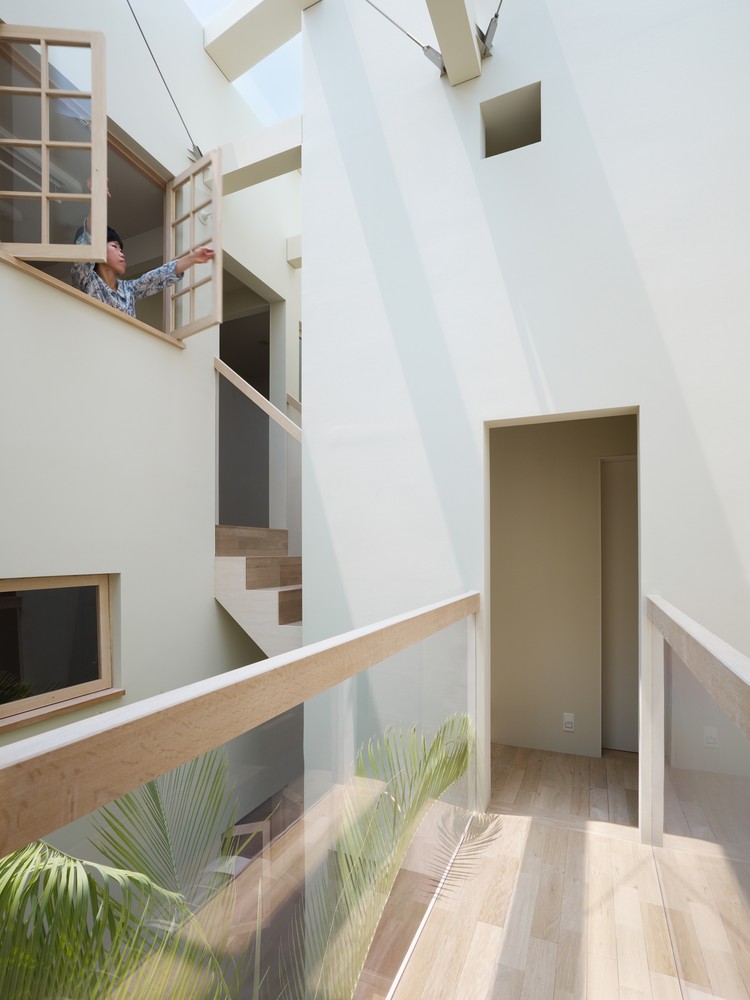
Areas with a long history of dense urban development have a lot of practice when it comes to maximizing light and openness within limited lots. This particular solution manages to make a single home feel like almost like a miniature neighborhood.
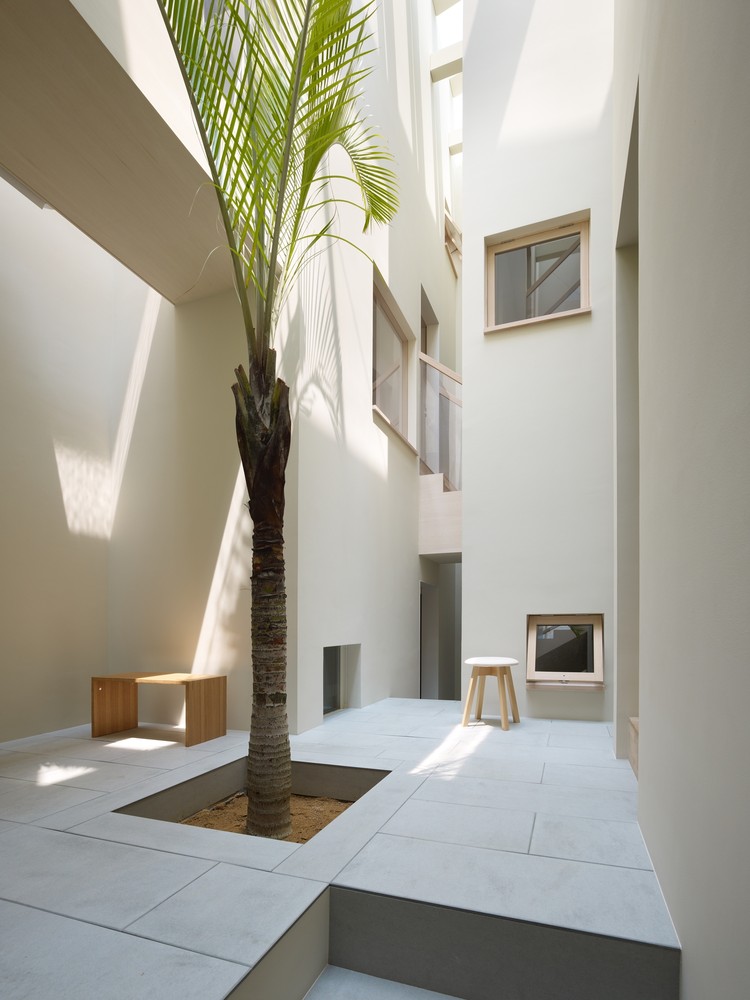
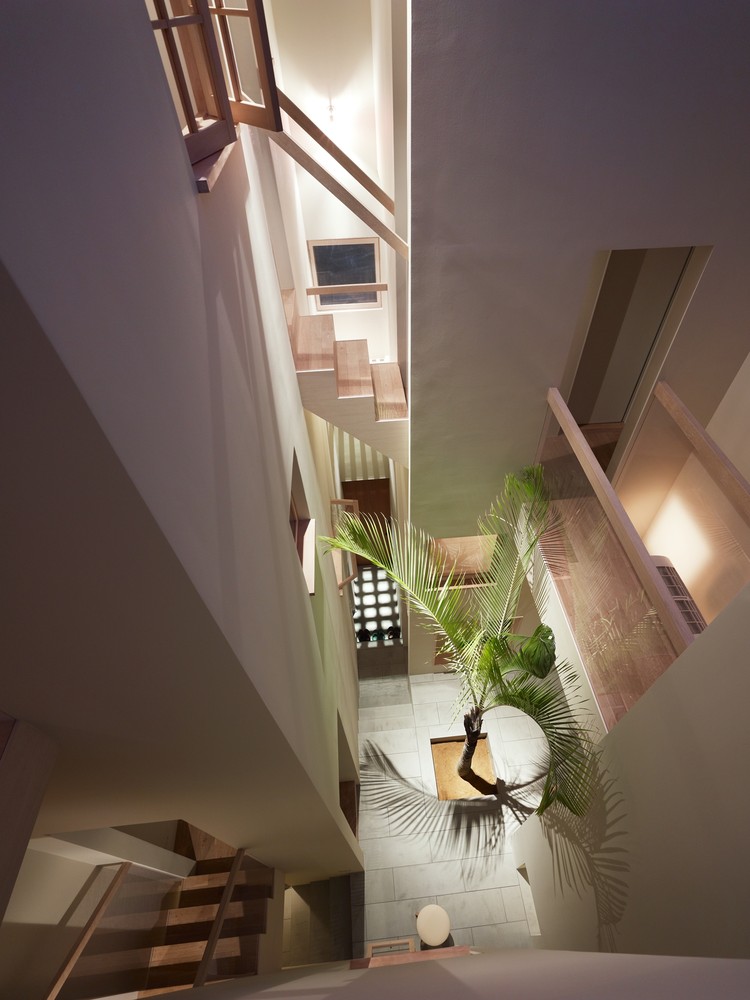
In fact Fujiwarramuro Architects (images by Toshiyuki Yano) explicitly modeled it on a microcosm of the city, with private spaces, shared public areas and street-like corridors stretching in between.
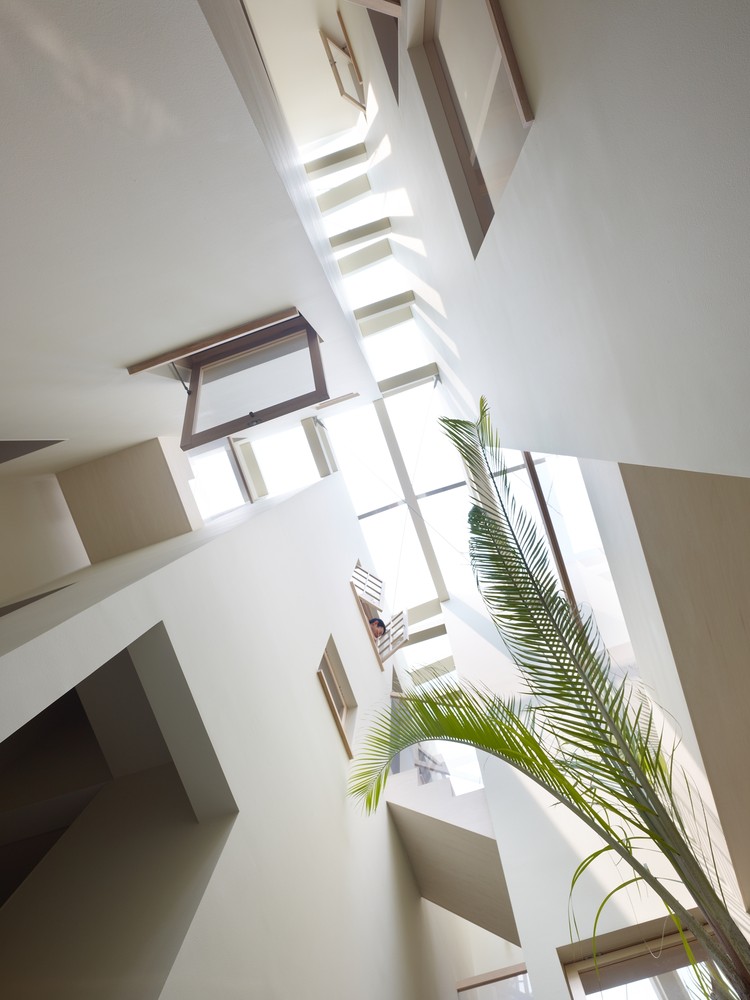
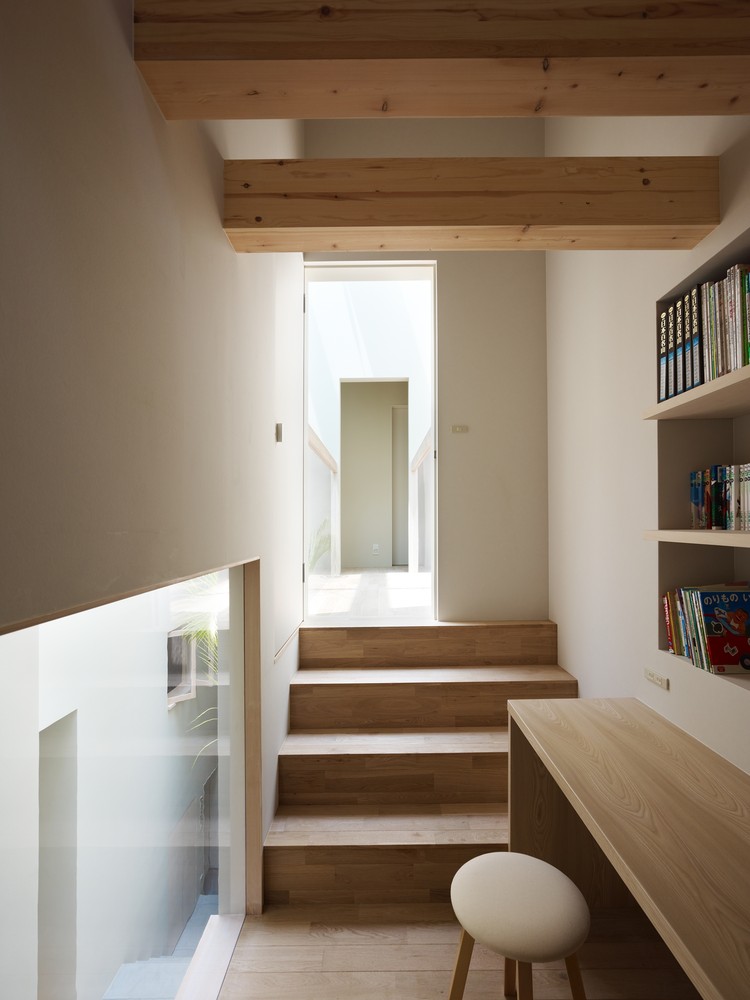
References to plazas and alleys, with windows looking out onto them, were quite intentional – each quadrant is conceived of as a building within a larger master plan, with repetitive materials used to tie it all back together.
“A house modeled after the city. The site for this project is located in a dense residential area on a slightly recessed plot extending away from the street. The client’s requirements were for a house that would ensure a degree of privacy while also remaining well-lit, comfortable and relaxed. In terms of privacy, we decided to create a space that would remain closed to the exterior while drawing attention to its surrounding conditions as design features, reflecting the external urban environment within it.”
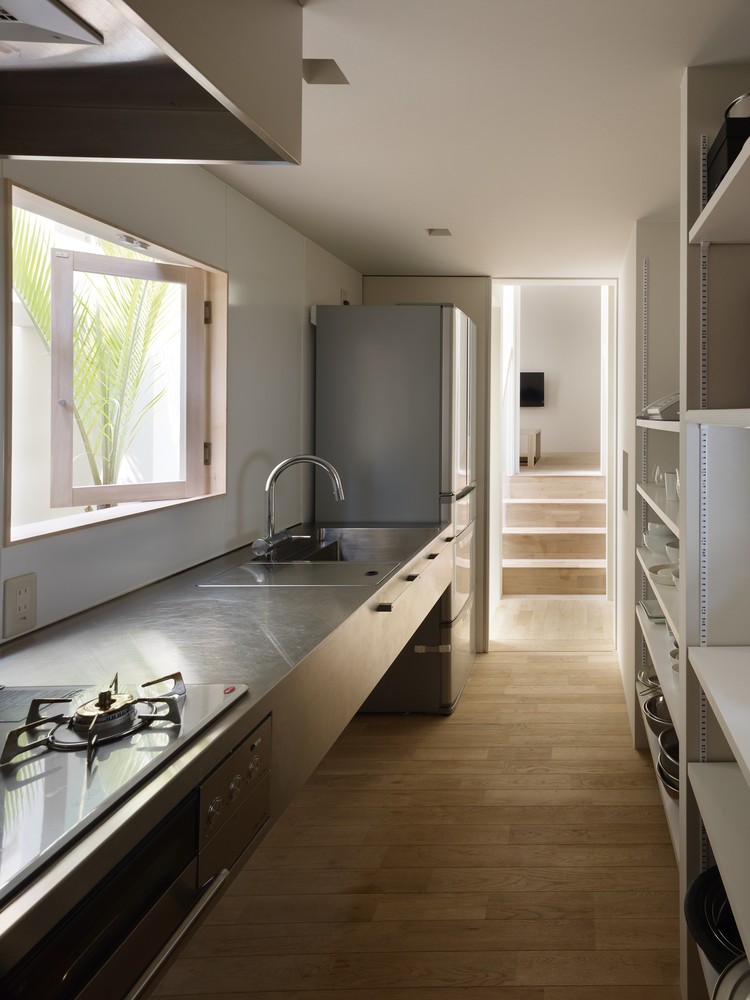
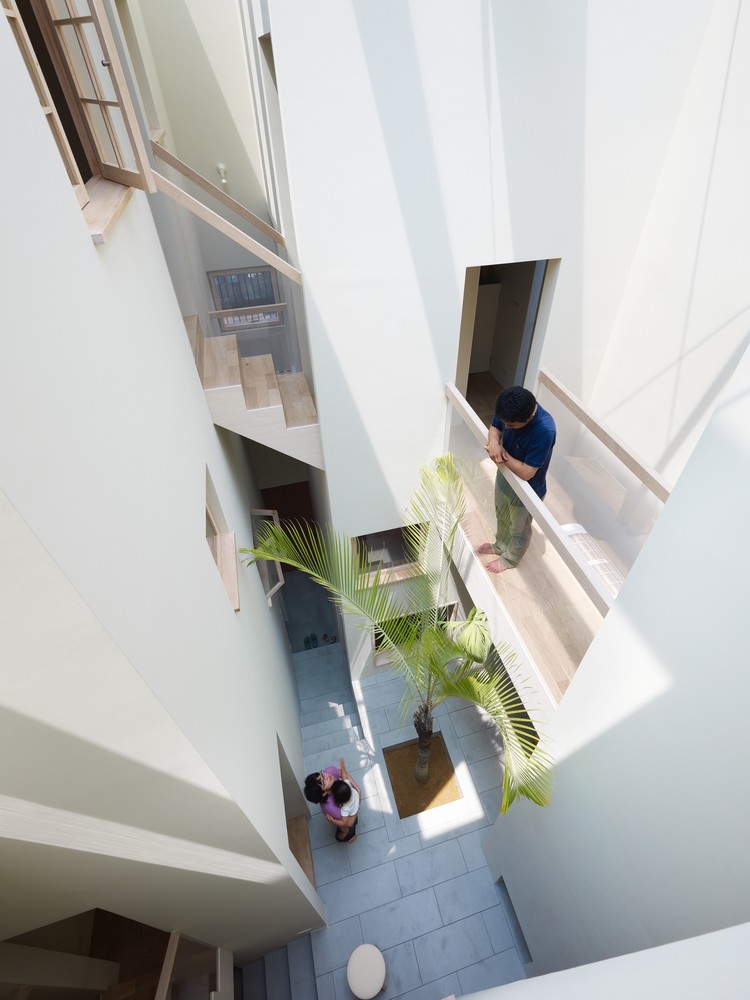
“Acccordingly, we built four separate buildings on the site, creating a residence where the city continues to manifest itself within the interior of each structure. The complex spatial configuration included several semi-outdoor exterior spaces that recall public plazas or narrow alleyways.“
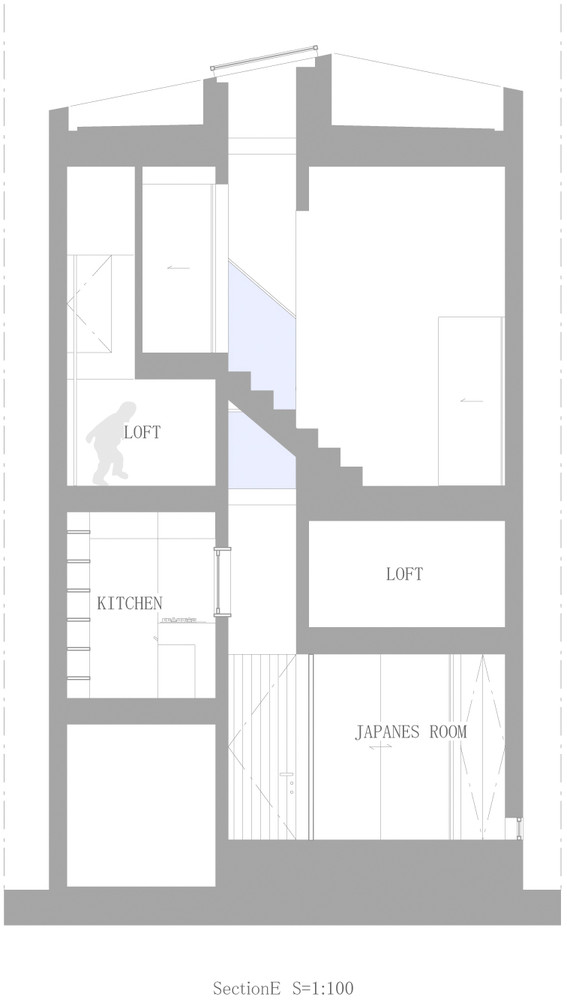
“The spatial configuration of the interior features an alley-like layout that extends inwards from the entrance. Ascending the staircase, you emerge into a central plaza that forms the core of the structure. Four tall buildings line the perimeter of the plaza, with the sky visible from the upper portion. Going down the staircase leading from the plaza leads to a Japanese-style room on one side, and a bedroom and bathroom on the other. The floor above the plaza houses, in sequence, the kitchen and dining area, workspace, children’s room, laundry room, and roof balcony.”




