“Ninja House” with Open-Ceiling Layout
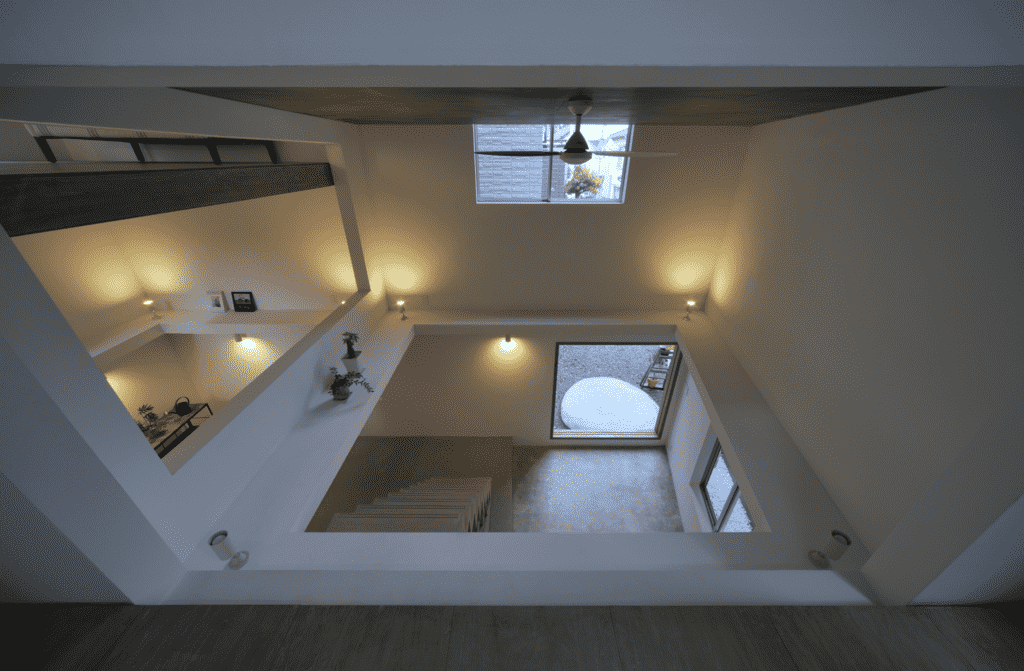
If the owners of this highly unusual Tokyo home weren’t already physically fit when they moved in, they probably are now, as navigating the levels through wide-open ceilings requires more than a little agility. Hiroyuki Shinozaki describes ‘House T’ as a dwelling that doubles as a bookshelf, with each floor serving as a successive plane for storage and living spaces while the center serves as an atrium.
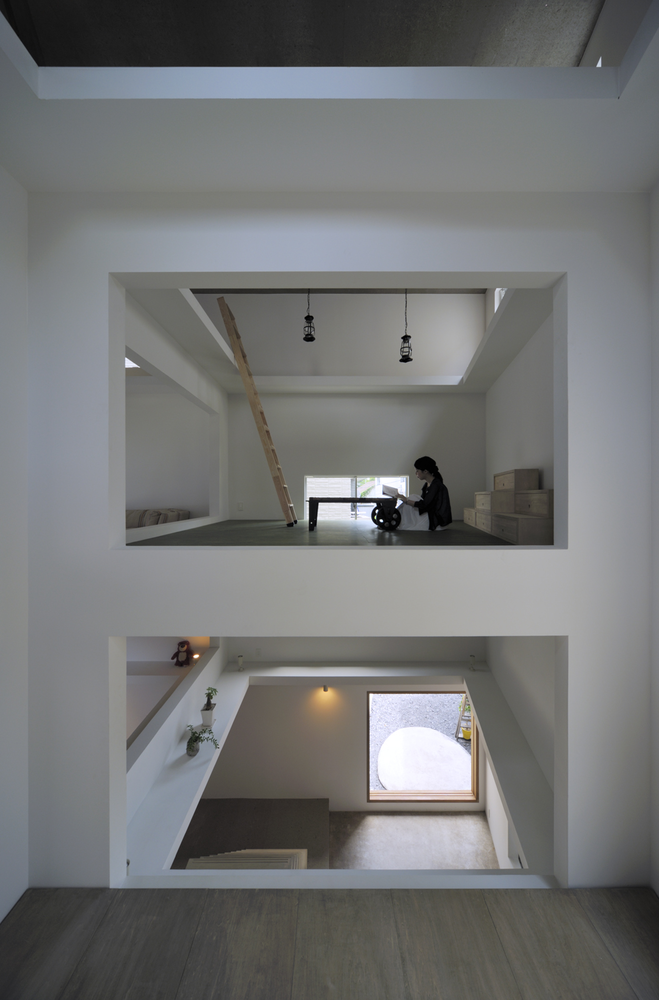
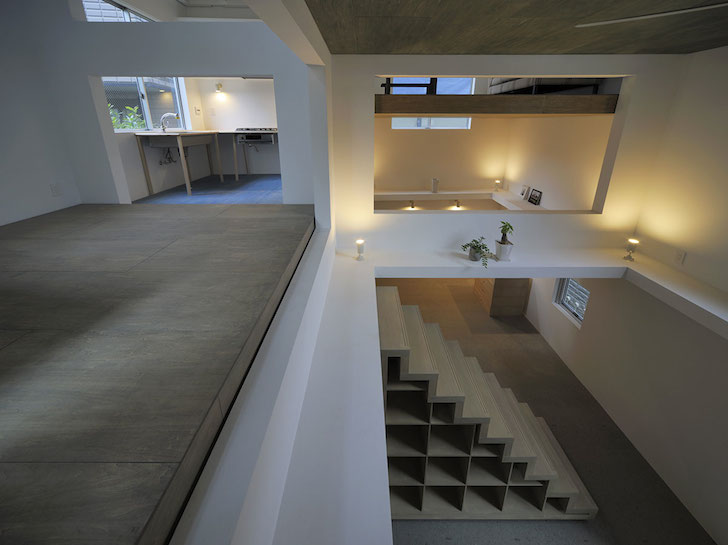
The clients, who commissioned the architects to creatively renovate their 750-square-foot urban space on an irregular lot, refer to their residence as ‘ninja house,’ saying living there has required them to become more nimble, but they haven’t yet fallen through any of the brazenly rail-free gaps.
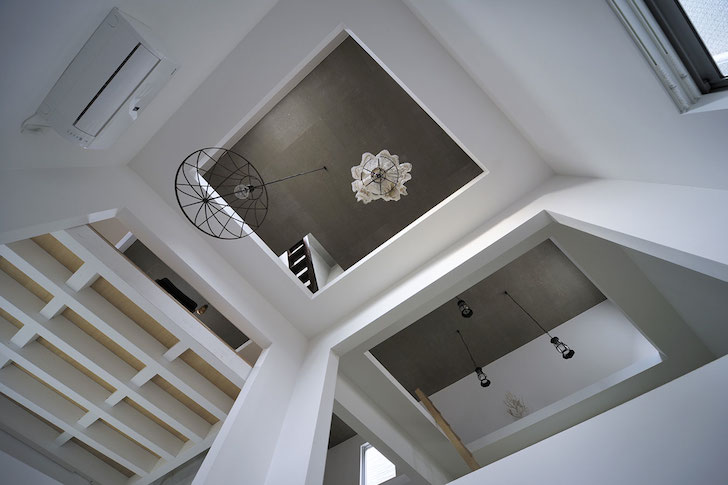
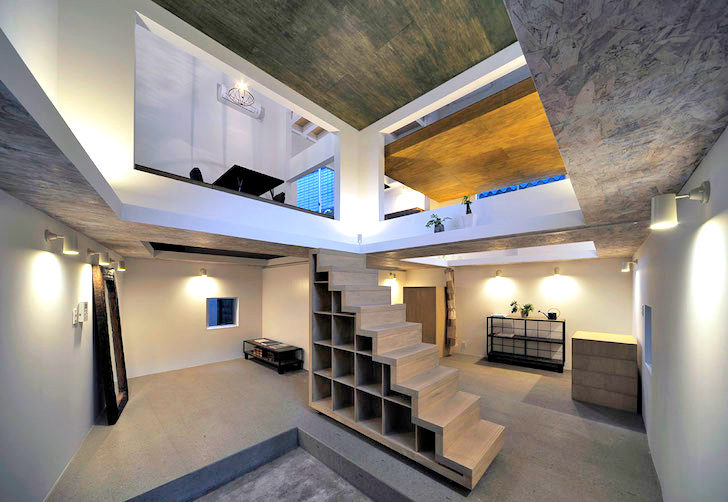
The steps leading from the ground floor to the second level are themselves a bookcase as well, and the narrow surfaces that rim each opening offer space for lights and plants. While some of the spaces are navigable by ladder, not every transition from one plane to the next is even that easy to climb, requiring the occupants to clamber. Some of the mezzanine levels are set so that the next floor up acts as a table along the perimeter of the space.
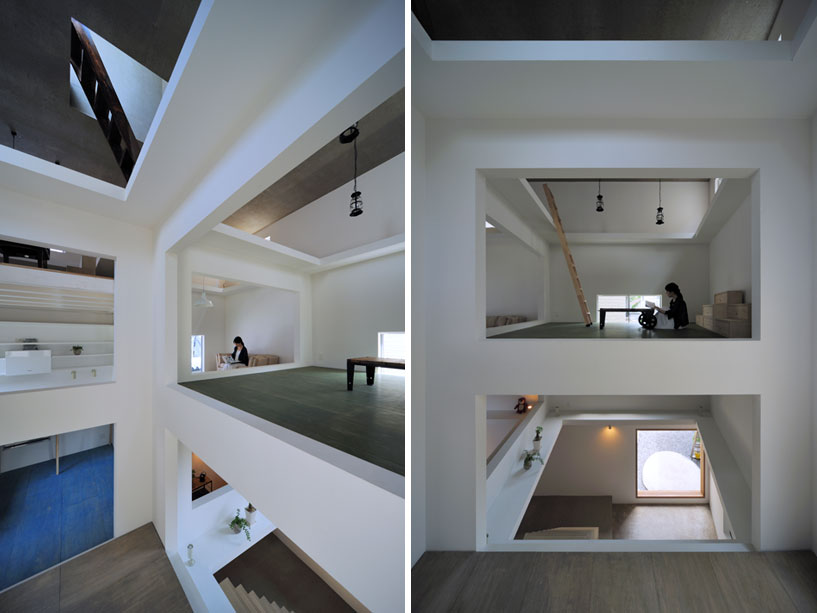
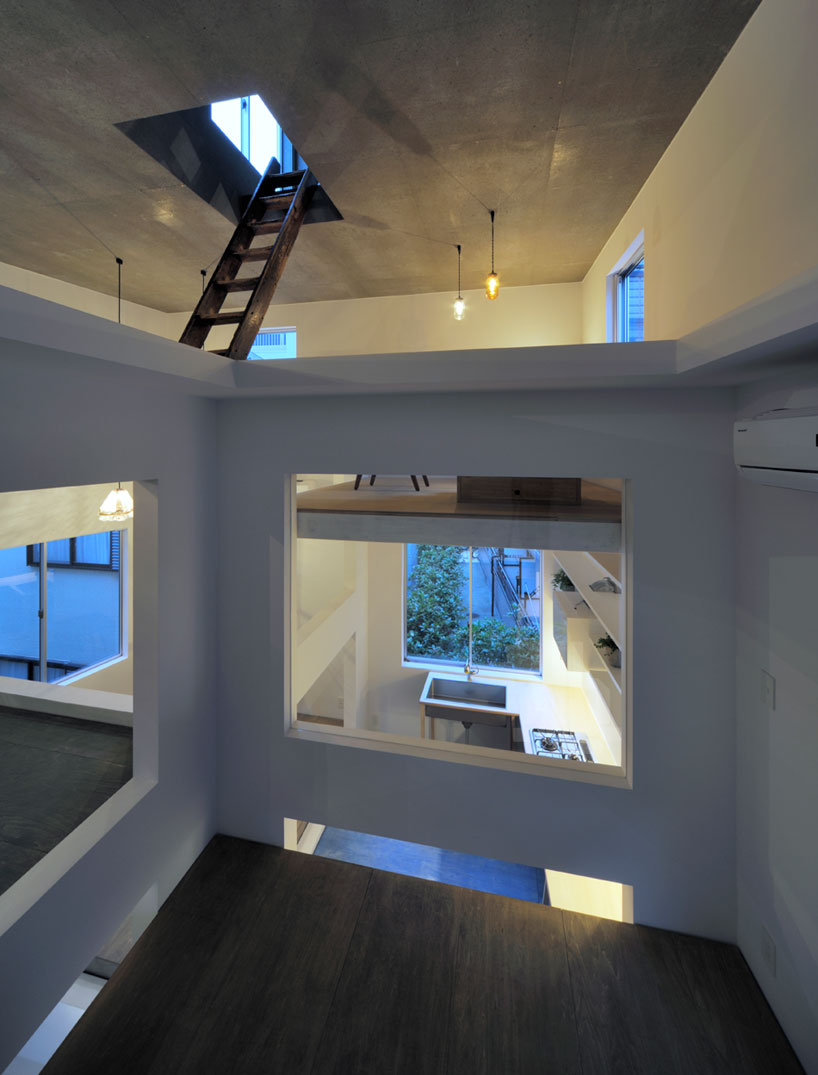
The architects refer to each level as a “floating stage, upon which light is hung to theatrically enhance daily life.” Each plane is visible from at least one side, which doesn’t do much for privacy, but does make for an interesting domestic tableau. All of those open spaces enable daylight to get to each room.
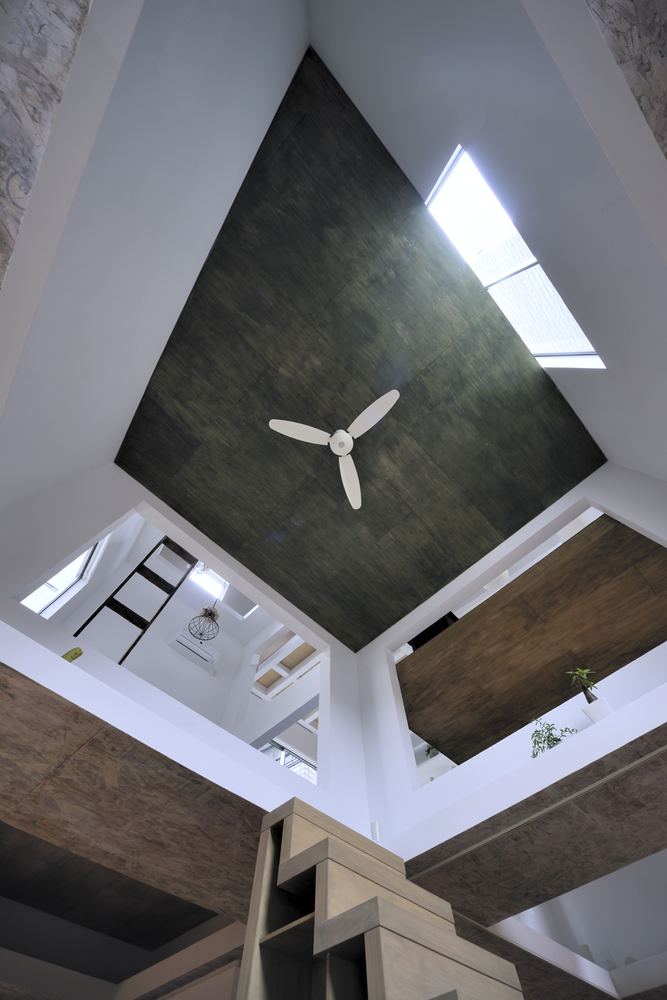
From the architect (translated from Japanese):
“It is a house built in a residential area in the center of Tokyo that doubles as an atelier for the couple. This house is constructed in such a way that the floor, like the shelf of a bookshelf, floats at various heights in a box that is slightly deformed in a plane according to the outline of the site. On their shelf-like floors, you can place your favorite furniture wherever you like, in your dining room, kitchen, living room or bedroom. Inside this box, which has a large volume, various living places on the floor of floating shelves develop from a 360-degree perspective. In this box, the places to live are connected in a unidirectional manner, like the conventional lines of life activity, and are connected and hidden by three-dimensional distances. Although they are adjacent to each other in a plan view and open, a suitable segment is secured at the same time depending on the distance.”
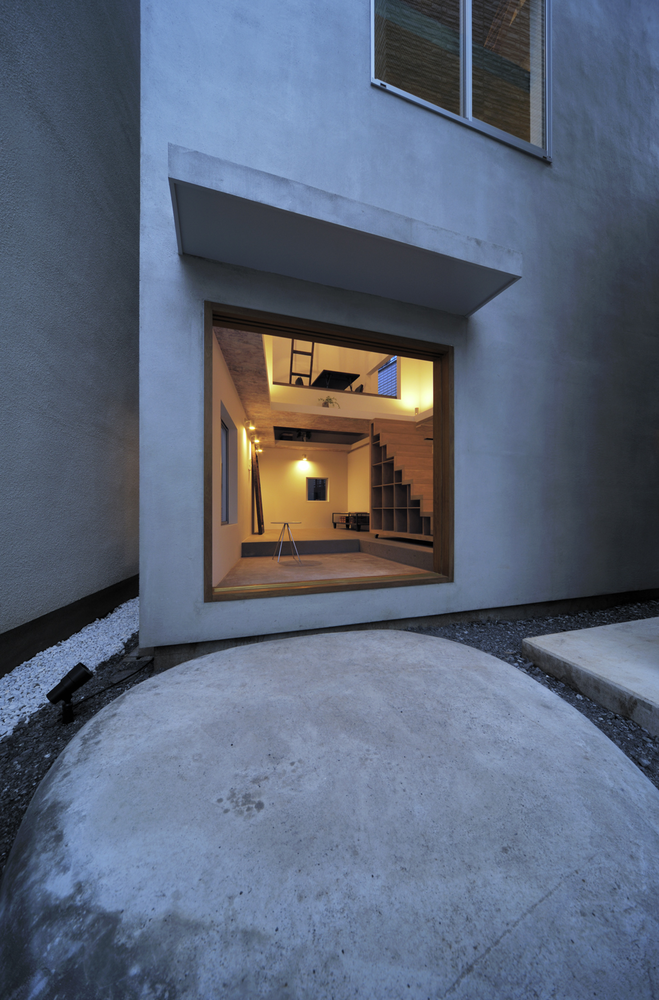
“A floor such as a shelf board has a structure in which it is hooked on a shelf pillar of a three-dimensionally intersecting frame located in the middle of the box, and a floor such as a shelf board has a degree of freedom in terms of configuration and structure. I was born. The floors are independent and have a degree of freedom so that each one fits a place in this box in relation to all floors. The shelves not only function as a frame, but also serve to softly segment the floor of the free shelf at various heights. It can be a railing or a threshold, a bookshelf or a clothes rack. This small house, like a large piece of furniture, is a house that stores your life.”




