Japanese Home Renovation Features Elliptical Cutout Mezzanine
Need to add more functionality to a small space? Just look up. Vertical space is one of the most overlooked opportunities for adding more storage to a home. If your ceilings are really high, you can even multiply your available floor space with a loft. But what if you’re also concerned about keeping the space feeling airy and uncluttered?
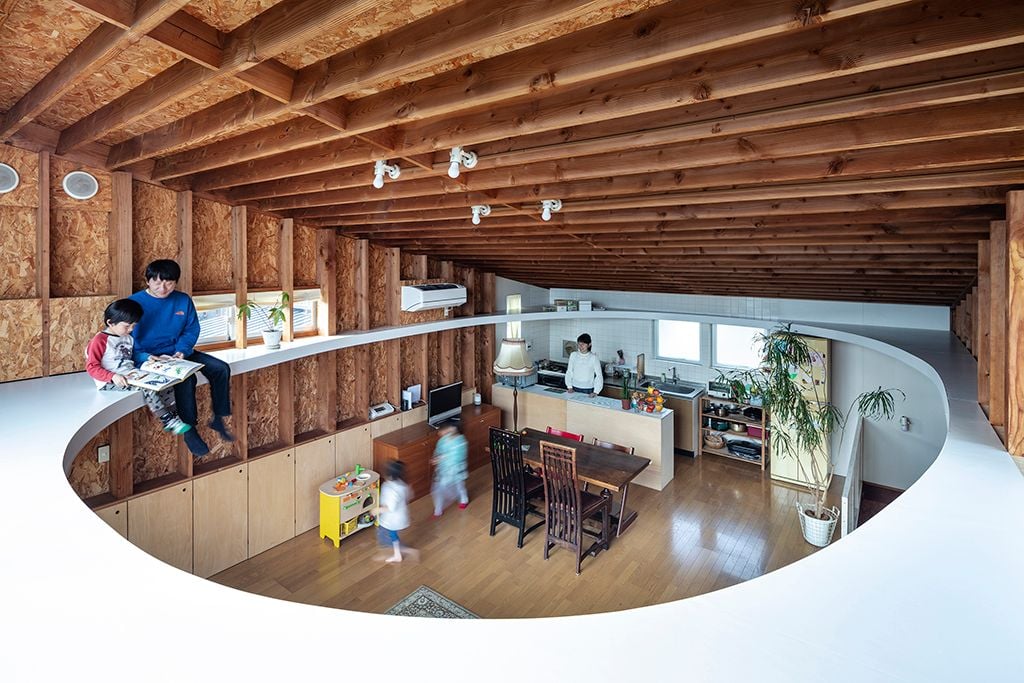
Japanese architects mtka found a creative compromise while renovating a 20-year-old single family home in the Kodaira neighborhood of Tokyo. The ground floor contains the bedrooms and bathroom, while the upper floor is a completely open-plan living space. The new owners, a couple with two children, felt like they could use a little more room for the kids to play.
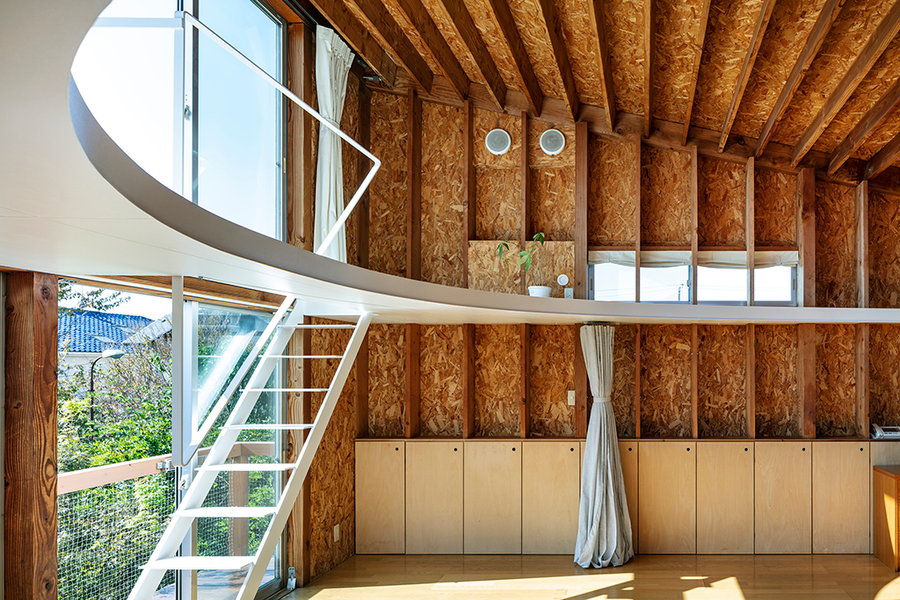
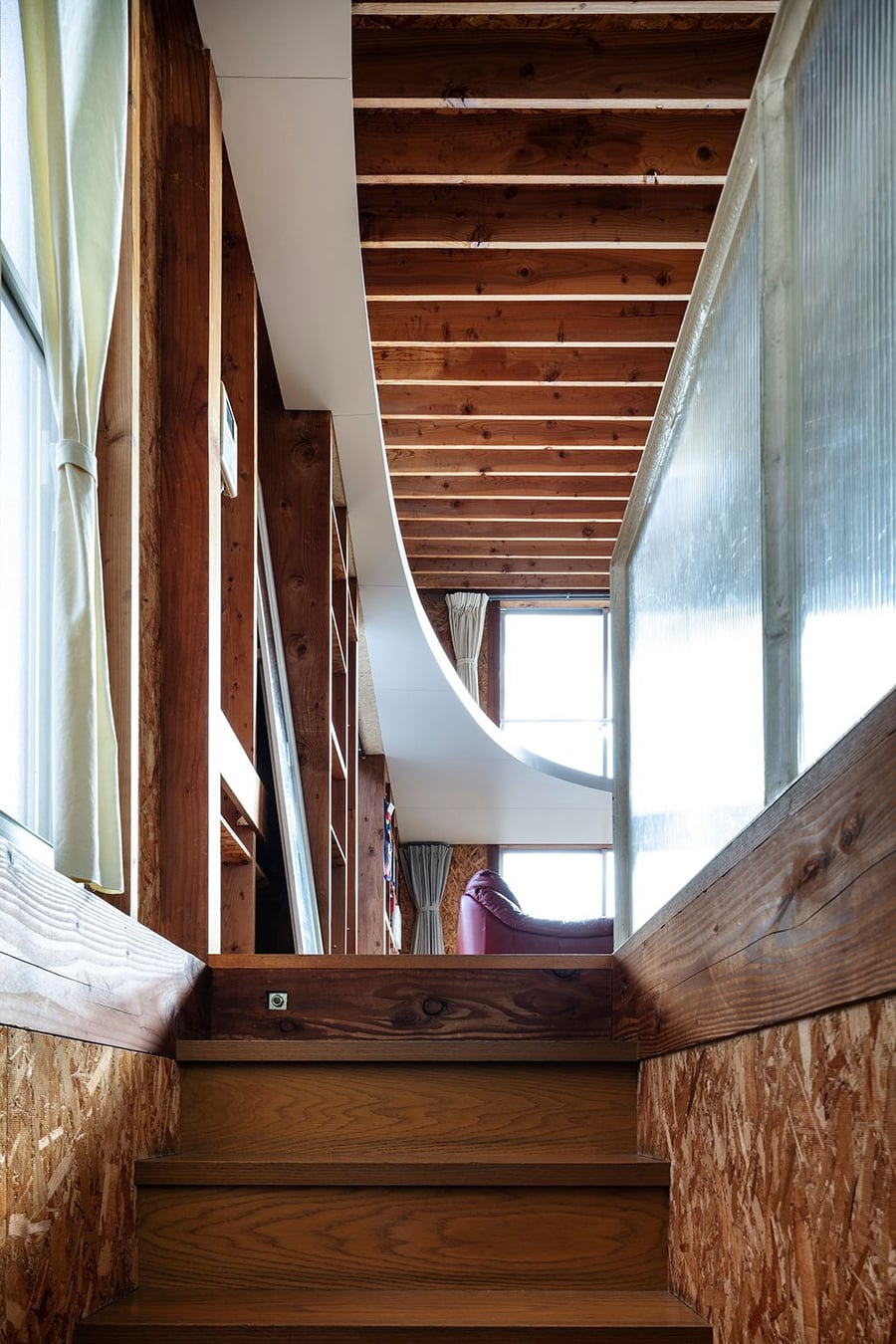
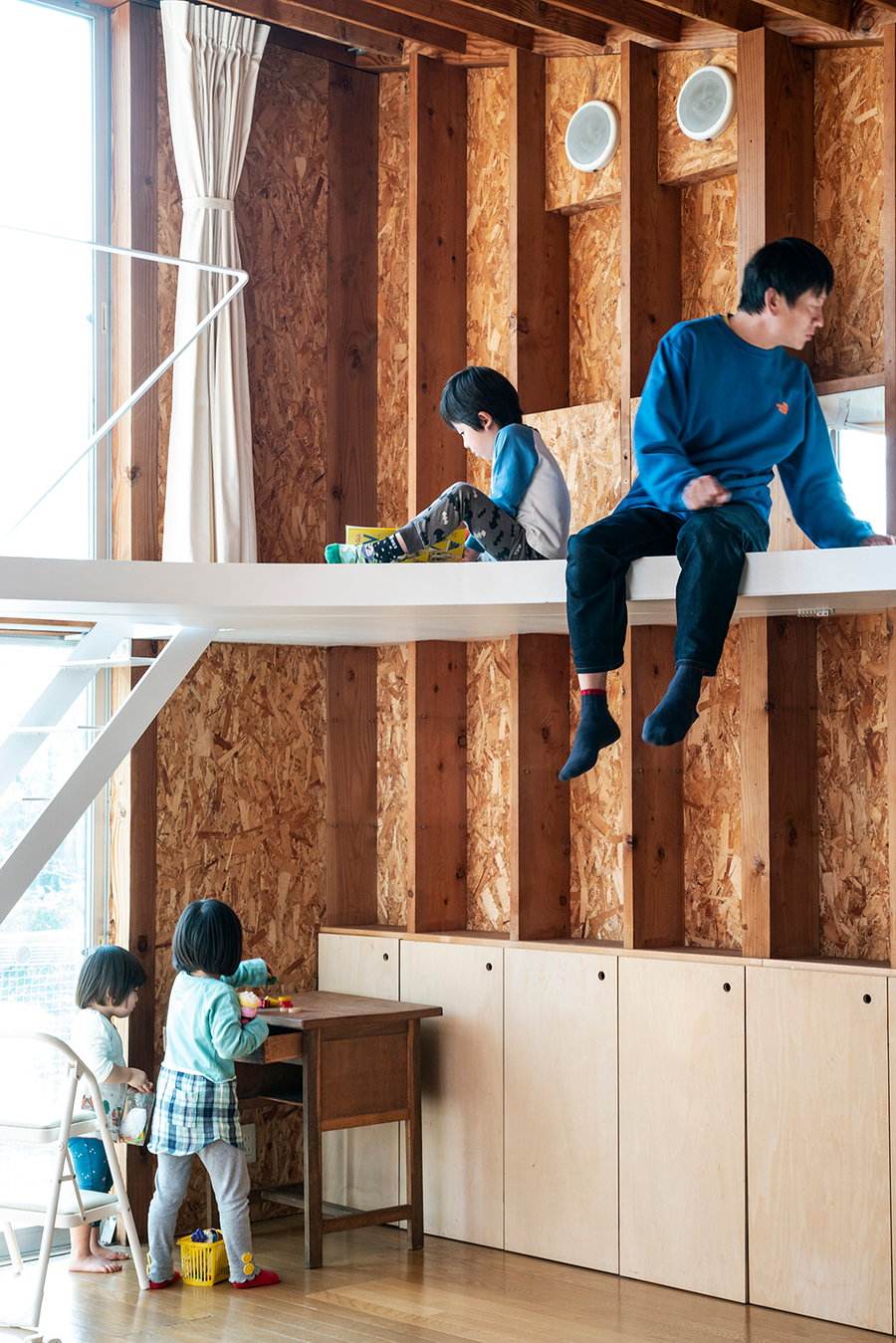
With its sloping roof, the home didn’t have enough ceiling height for a full third floor, and adding a conventional loft on the higher side would have cut off natural light to the rest of the space. The design team’s workaround is pretty brilliant. As they put it, they changed the flow of the house with a “maximal ellipse,” a mezzanine level with a giant oval cutout that maintains the spacious feel of the high ceilings while creating a new inhabitable surface.
This new level is almost flush with the lower side of the ceiling, but provides 5.9 feet (1.8 meters) of head space on the higher side, just enough for the inhabitants to stand up. Not only does its unusual shape help keep the south wall of windows open to the rest of the living area, but it also provides structural support. On the higher side of the home, it’s a loft; on the lower side, it’s a shelf.

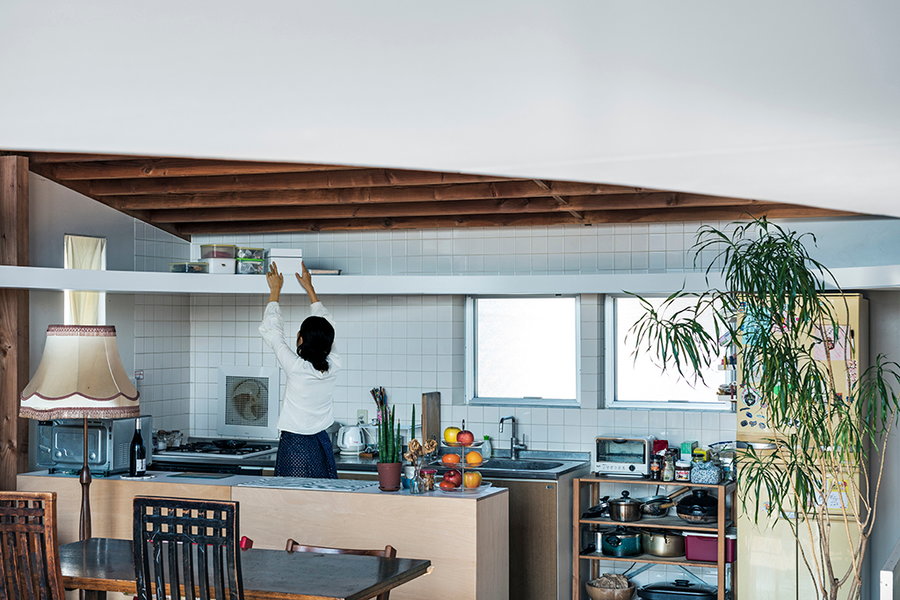
“By putting a single maximal object in this large studio, I thought of updating the flow of people, the flow of power, the flow of wind, and the flow of lights and creating an architecture suitable for a new family,” says mtka co-founder Murayama Toru. “Therefore, a super-elliptical perforated ceiling was inserted at a level of 1.8 meters in the horizontal material of the south window. Since the center of gravity of the space is based on the south side, the center of gravity of the living room, which had no base, was pulled to the center, creating various places around the ellipse.”
“The ceiling is neither as thick as a wooden floor, nor as thin as a suspended ceiling. [Built] from an existing wooden construction, it is an autonomous and substantial object. And the oval stairwell is empty without any substance. Standing on the floor of the living room on the second floor, the edge of the ceiling, with a thickness of 101 millimeters and a height of 1.8 meters, is recognized as a single endless line, which makes it look like a large horizon.”

Building codes in many countries would at least require a safety railing around the opening, eliminating the ability to sit at the edge, but it’s still doable. The elliptical opening gives the home some visual interest by incorporating a rounded shape within an otherwise rectilinear box, but it always avoids overpowering the rest of the space.




