Ultramodern Luxury: Cliffside Home Made of Recycled Materials
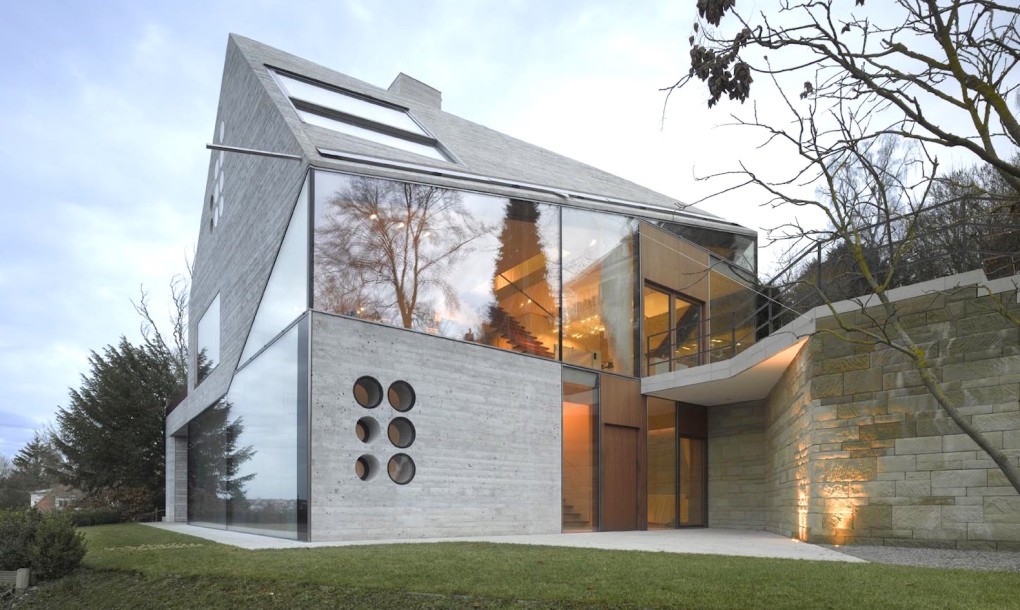
Built into a hillside gazing down upon the bustling city of Stuttgart, Germany, a ‘mountain crystal’ glitters in the sun as an artificial extension of its natural surroundings. ‘House 36’ is a cliffside home by Matthias Bauer Associates that looks for a balance between the solidity of stone and the fragility of crystal, mirroring them in concrete and glass. The effect is that of a rough-cut gem newly hacked from a surrounding matrix of igneous rocks. The house is all the more beautiful for its unexpected contrasts.
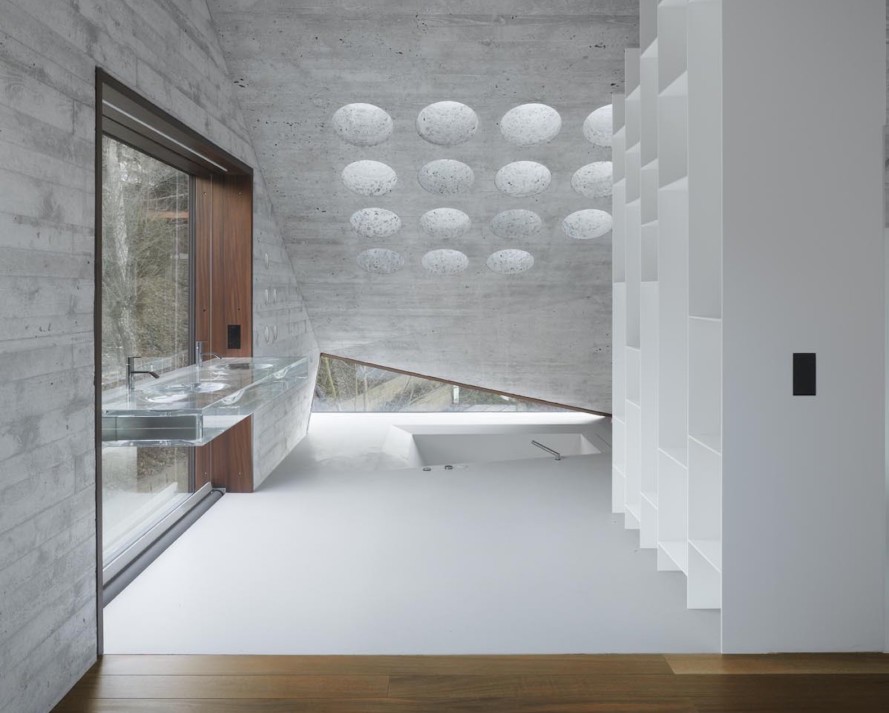
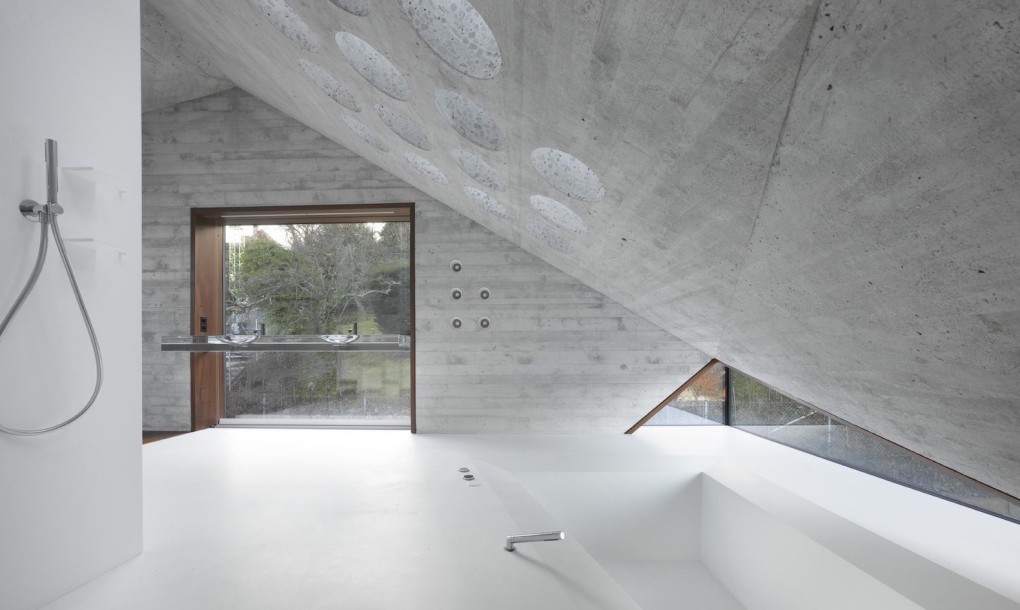
Warming Up a Cold Material
Concrete architecture has a reputation for feeling cold and impersonal, especially in the sort of modern architectural designs that don’t take great pains to soften it with lots of warm, organic wood and vivid color treatments. ‘House 36’ is more concrete than not. The hard surfaces that immediately surround its exterior lack lush landscaping that could help liven it up.
All the same, it manages to avoid the harsh Brutalist connotations usually associated with the material. That’s largely thanks to the architects’ nuanced composition and eye toward sustainability, as they attempt to combine “a stone cavern with a glass house.” While the jointless walls are solid concrete, large expanses of glazing connect the interiors to the stunning vistas outside. Only the mostly windowless street-facing facade of the home giving the appearance of an impenetrable fortress.
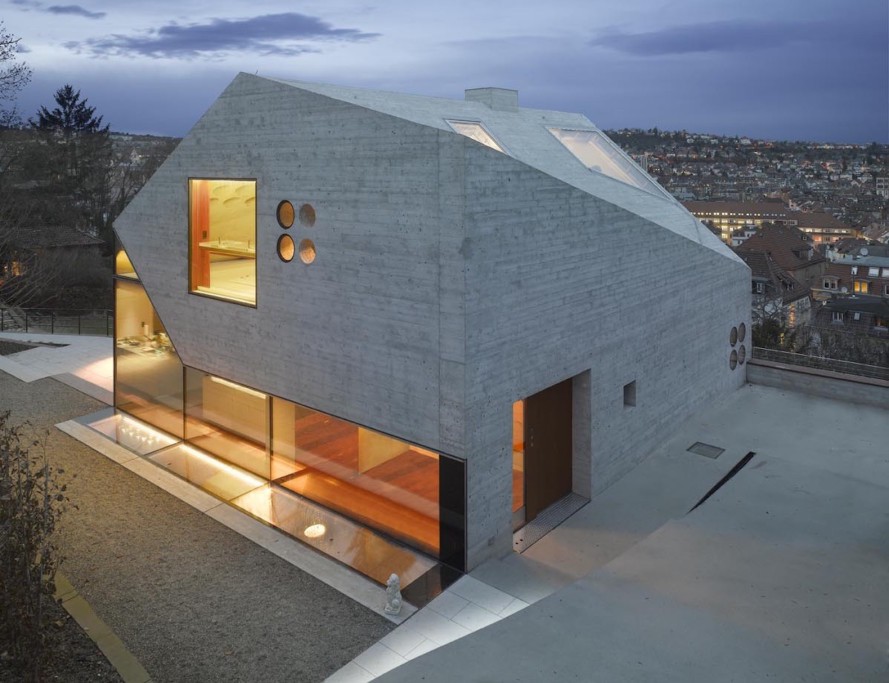
Working with a modest plot, the architects focus on maximizing square footage, making the most of the views and preserving privacy. Modern as its design may be, the home still manages to blend in surprisingly well with the mountains, simultaneously achieving a sense of solitude and openness.
Main access from the road and parking leads to the top level, where the communal spaces are located. Lower down, level with the gardens, the bedrooms and a bath/sauna area are tucked into the side of the hill as if protected by a natural cavern.
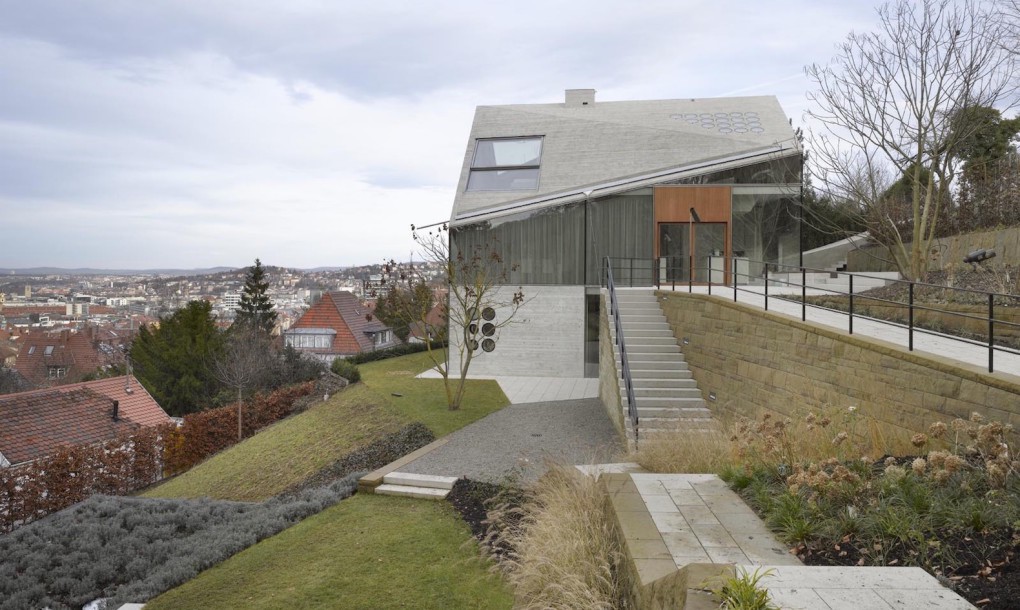
Eco-Friendly Materials and Passive Heating
Sustainably sourced wood floors and trim set off the textural surfaces of the rough-sawn concrete, chosen to imitate that of natural stone, just as rocks and trees harmonize in natural settings. The structure is comprised of two materials made of natural or recycled materials to reduce its overall environmental footprint. The concrete absorbs the heat that comes in through the windows to allow for active and passive solar heating.
Finally, as Matthias Bauer Associates notes, this results in the same sort of ‘slow house’ effect as a traditional stone residence. The cliffside home stays warm longer in winter and cooling faster in the summer. In addition to lowering energy consumption, the choice of concrete and glass as primary materials also lowers maintenance costs.
“House 36 is a prototype for new holistic architecture,” says the firm. “Shelter and domesticity are balanced with large openings bringing light and dimension, connecting inside and outside. Fields of porthole windows are placed where privacy is required, and over the sunken bathtub create an intense interplay of light and shadow, day and night. A reduced material canon of glass, insulating concrete, sustainable wood and mineral material join the rough-sawn concrete surfaces similar to a natural stonewall, haptic and warm.”




