Modern Cabin in a Quarry Embraces Rough Rocky Nature
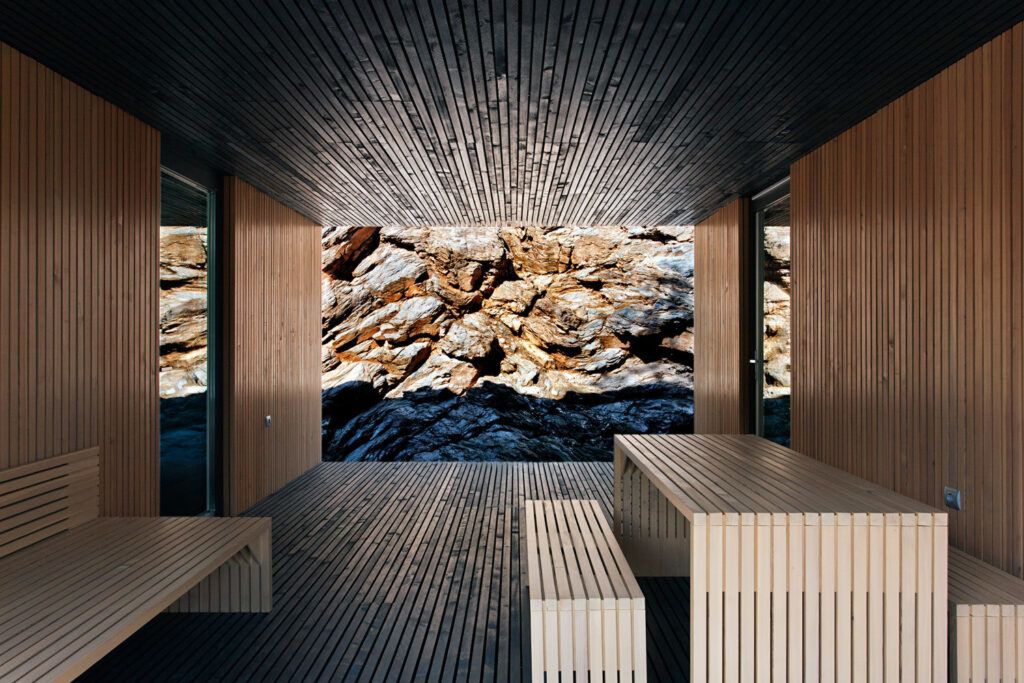
Perched on uneven terrain in a former quarry, this modern cabin by Béres Architects embraces the nature of the site with a terrace that frames the rock face. Simple geometric lines and a stark black exterior highlight the organic shapes and range of soft stone tones, the rectilinear volume divided in two by the central indoor/outdoor space.
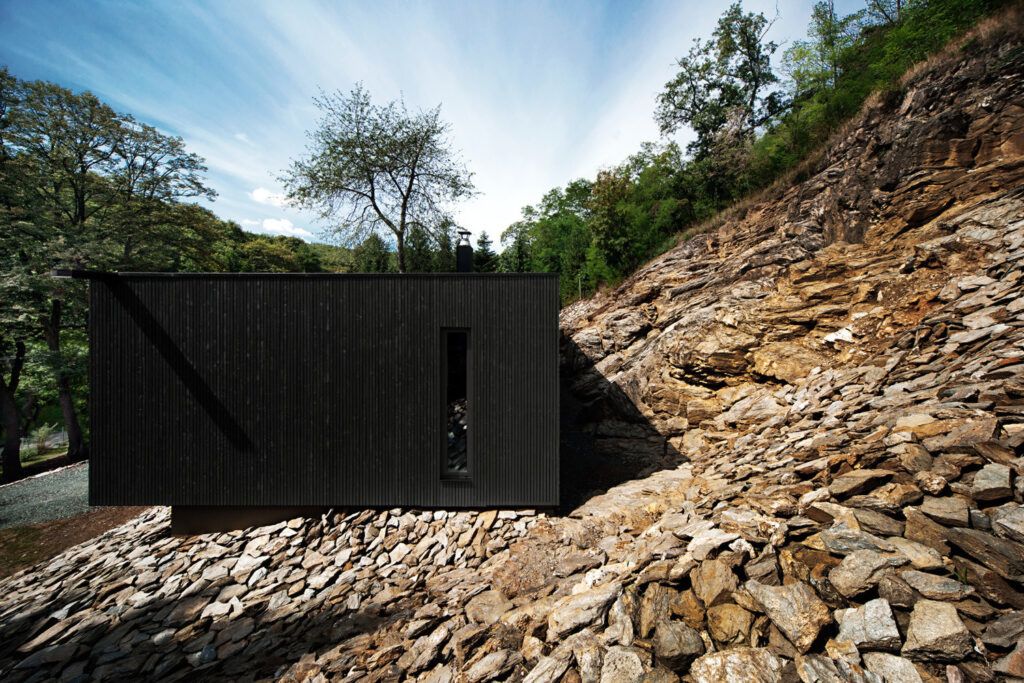
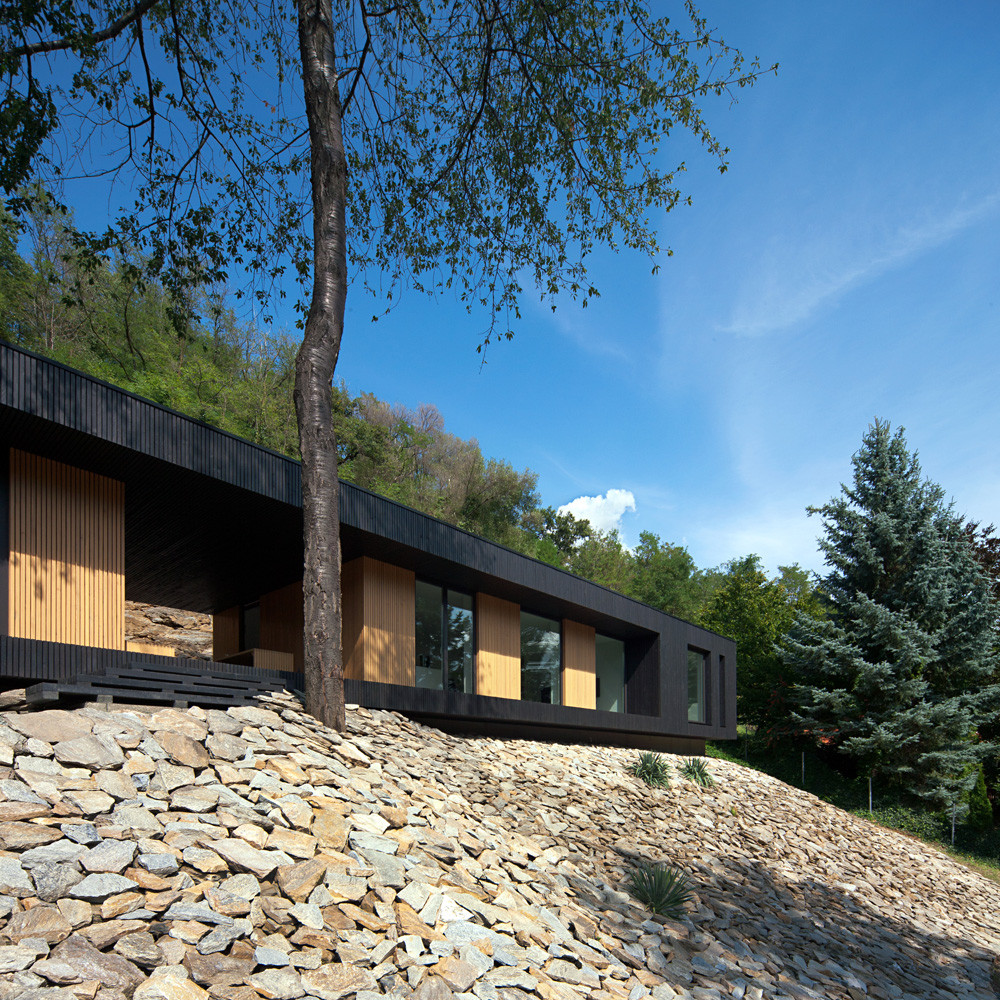
The architects designed ‘Hideg House’ as an ‘abstract footprint of the family’s lifestyle, with one end of the home containing the shared spaces and master bedroom, and the other offering a self-contained guest suite. The home was oriented around the availability of nature light and opportunities to frame the unique landscape.
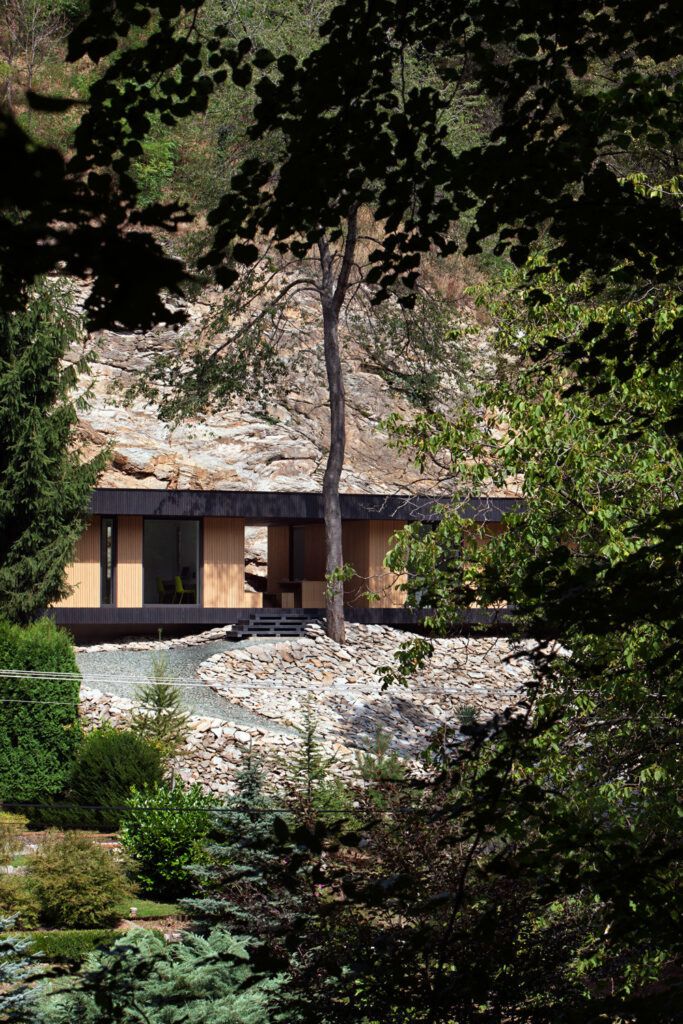
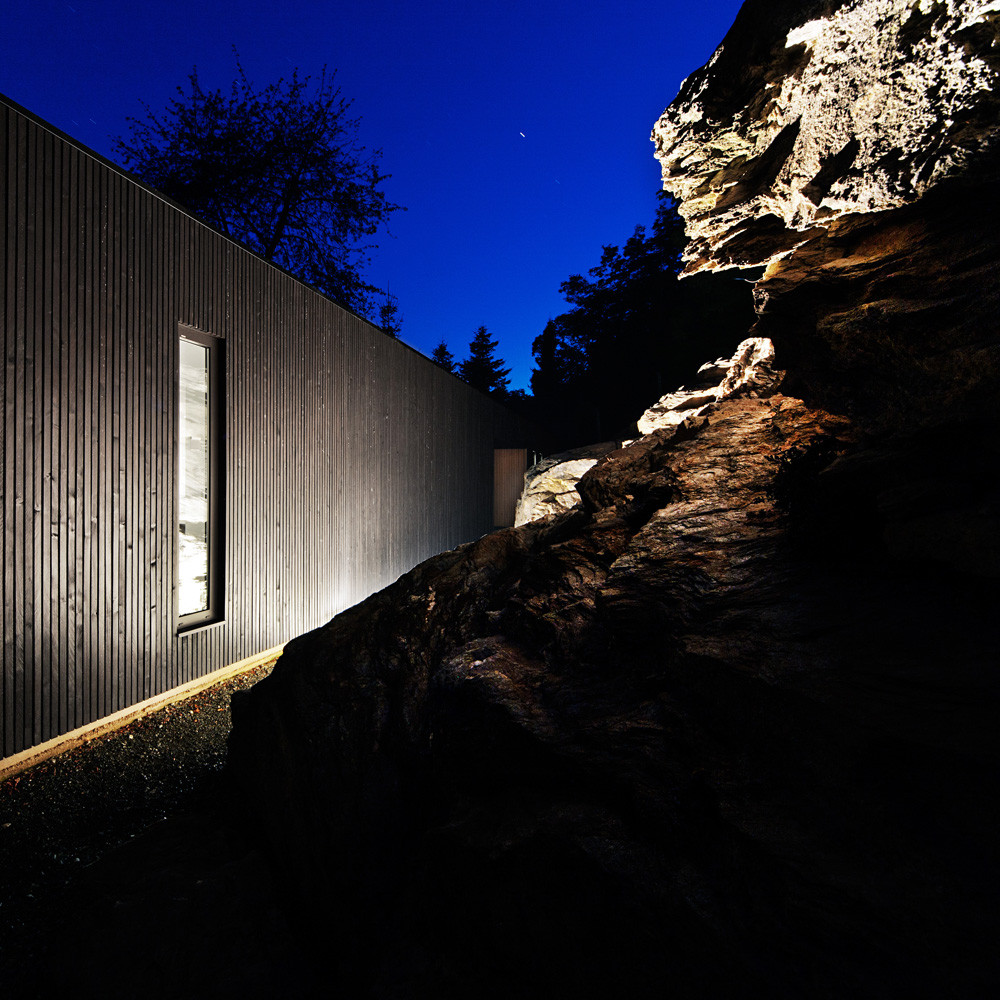
The client and his wife spent three years building the home themselves, from clearing out the cliff site to creating custom furniture. The two living volumes are made of sanded larch left in its natural color, and are contained within a larch shell stained black to give the home a sense of depth.
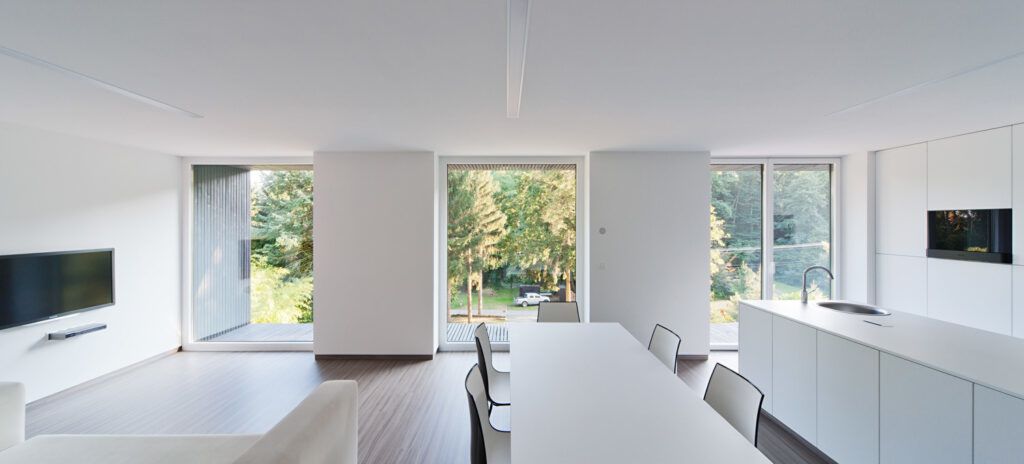
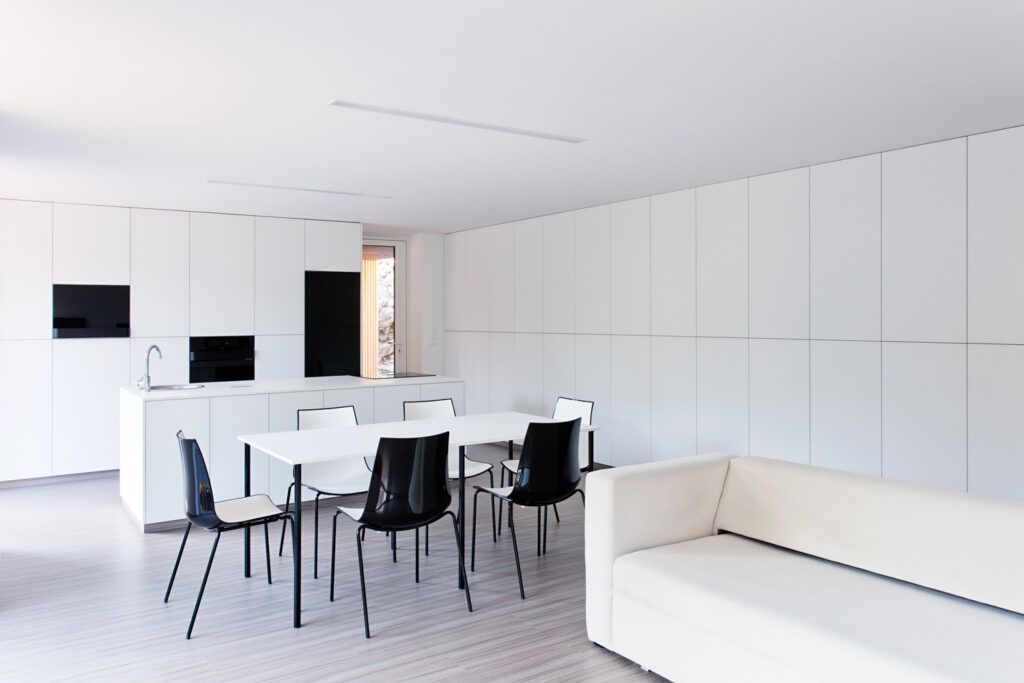
Inside, white walls and timber-paneled flooring afford a bright and spacious feel. The terrace turns the rock wall into a veritable work of art while also offering views of the woods on the other side.
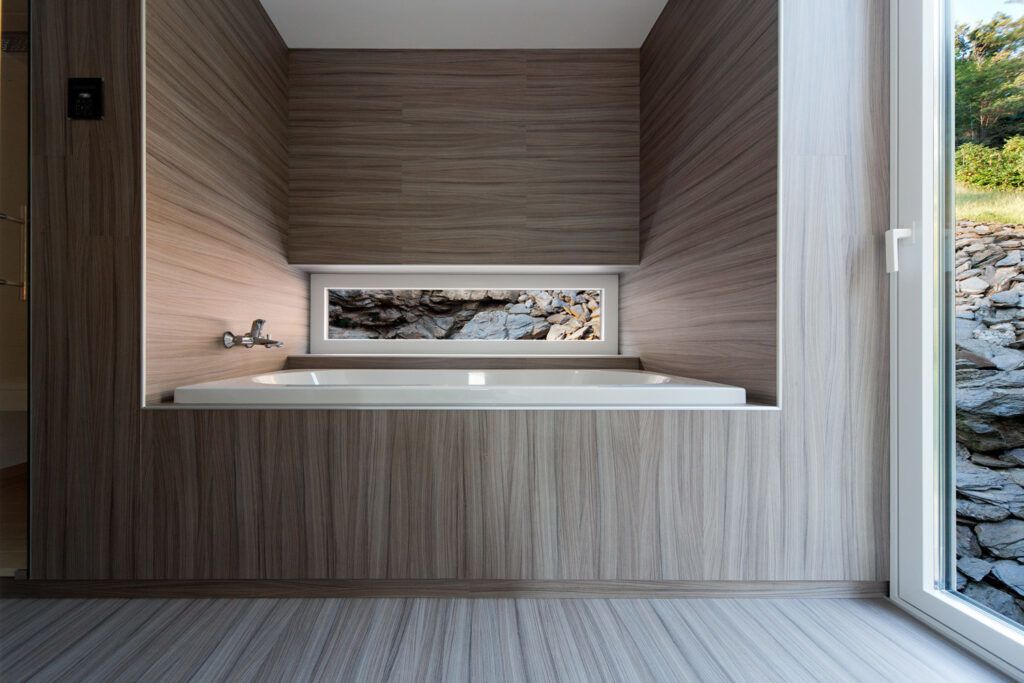
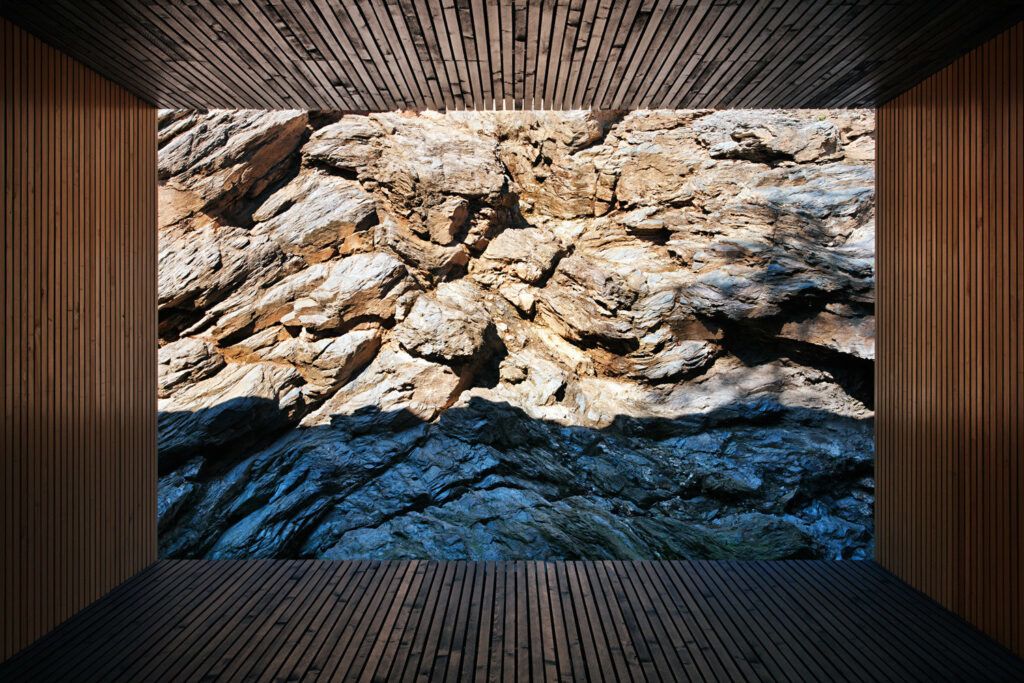
More from the architects
“Focusing on sculptural cliffs and friendly hillside woods, Hideg-ház is an unusual object in the landscape of the outskirts of Kőszeg, a charming historical town in Hungary. The site had been used as a quarry a few cenutries ago so the exposed rock face was one of the strongest elements of the environment. In order to get enough direct sunlight all-year-long and to stay close to the sculptural cliffs, the building had been placed about 10 meters above the road that runs along the bottom of the valley.”
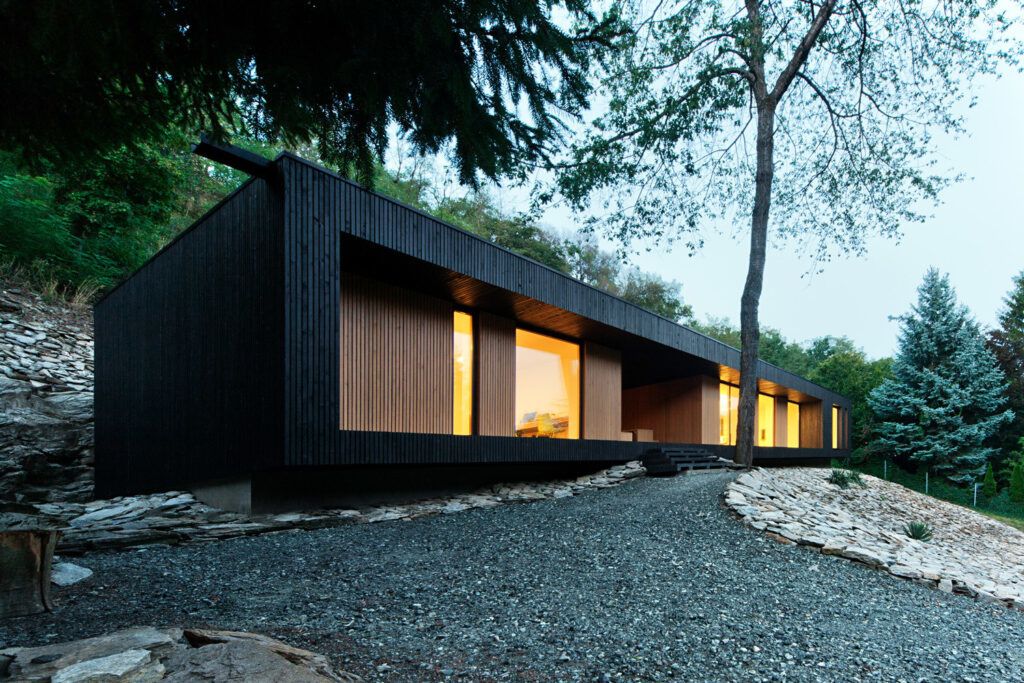
“‘An abstract footprint of a family’s lifestyle – perhaps these are the best words to describe the floor plan,’ architect Attila Béres says. The wooden cabin is floating a few steps above the natural terrain. The two parts are tied together with a thick black frame. These units taken apart create space for the covered outside terrace which became the central space of the cabin with its perfect views towards the colorful forms of the exposed rocks and the woods on the south side.”




