Life in a Glass Bubble: Modern Spanish Penthouse Remodel
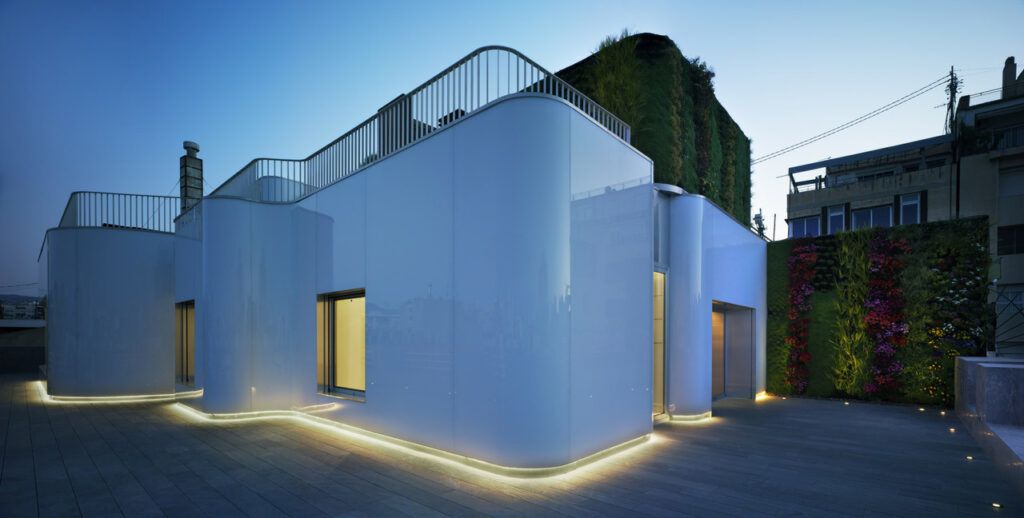
In the southern Spanish city of Murcia, ancient buildings line the streets and add a particular type of character to the locale. One penthouse remodel in particular embraces the centuries-old charm on the street level but goes for the futuristic look up top.

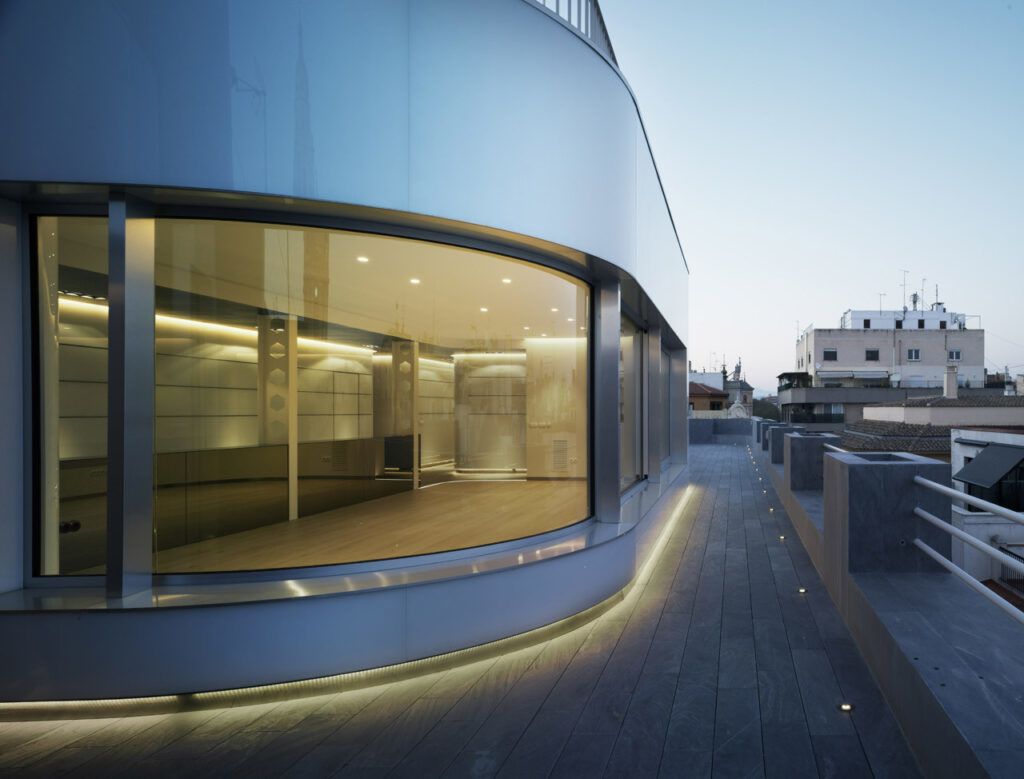
Clavel Arquitectos were called in to rehab an existing attic and turn it into a stylish penthouse-style art gallery/living space addition. But what would a project like this be without some strict regulations or unusual challenges to get around? The building was under strict regulations that made it impossible to modify the positions of the attic’s exterior walls.
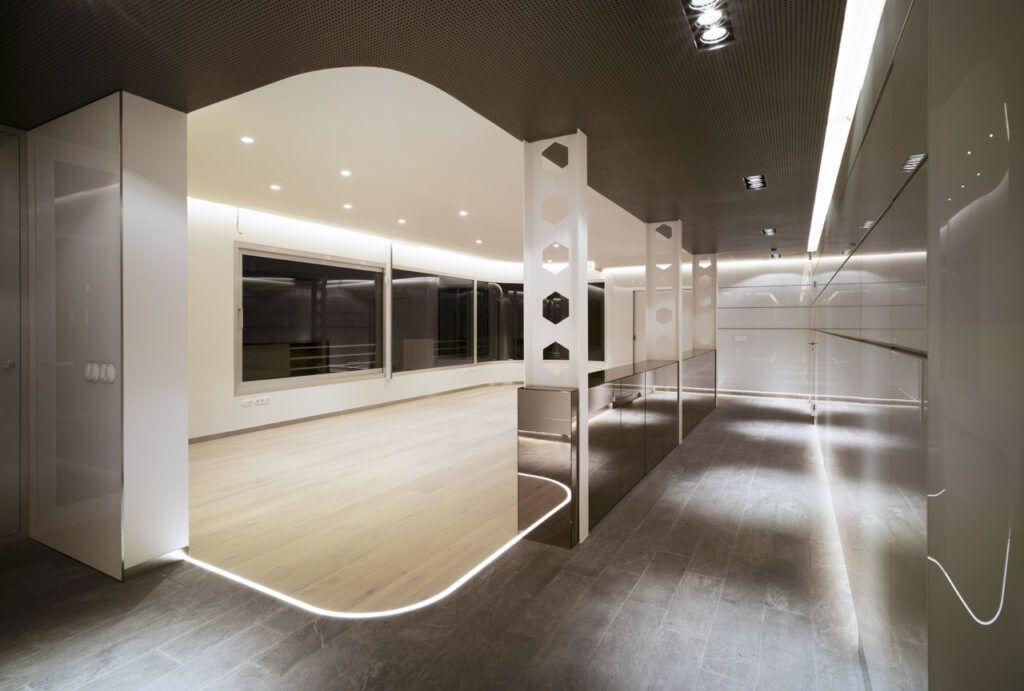
Working only within the space already defined, the architects designed a futuristic, open structure with a lush exterior green wall. The existing penthouse was dark and closed off with narrow corridors and rooms on both sides. After the renovation, the residents have a bright, open space filled with living bubbles.
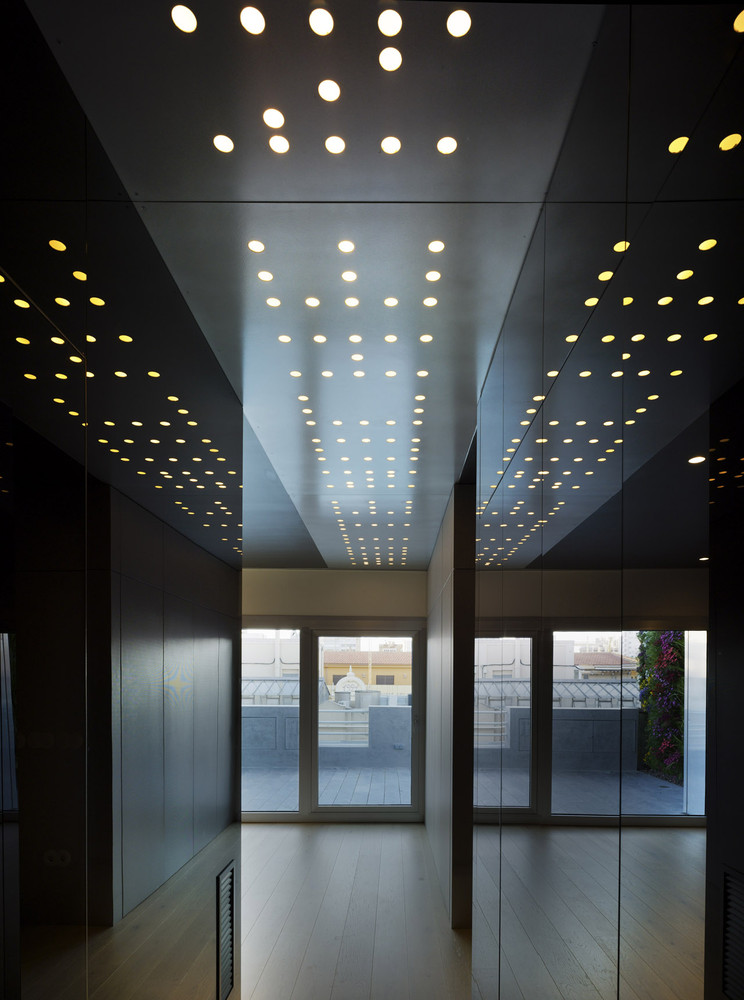
Each “bubble” is a separate chamber with a specific function – living, sleeping, dining – and the space between them keeps things light. The opaque white glass that makes up the bubbles’ walls seems impractical for an art gallery…but the impracticality disappears when you notice the clever system of three flush-mounted hanging rails running all throughout the penthouse.
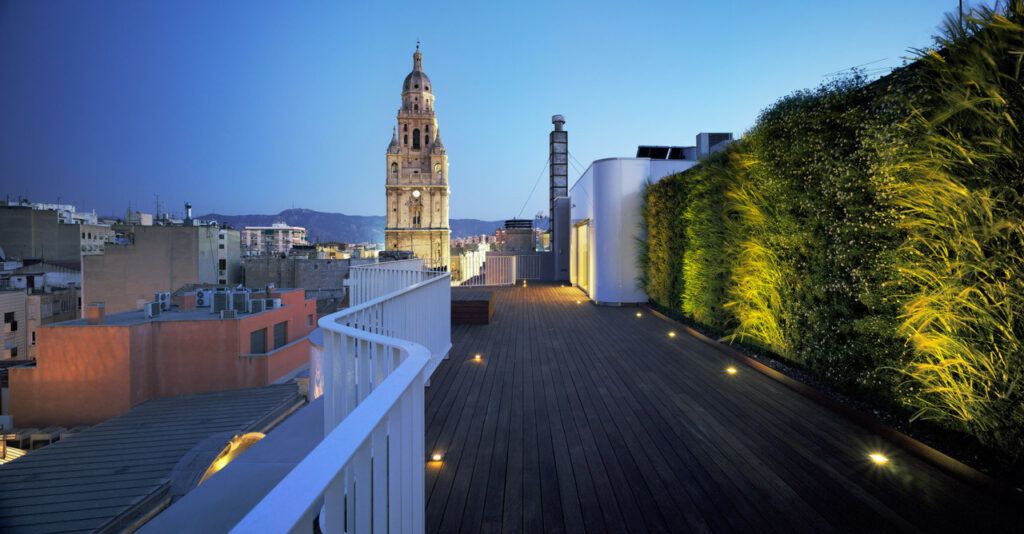
On the rooftop terrace, futuristic meets naturalistic at the living green wall. The gently undulating shape of the white walls is carried over into the rich greens of the grasses that cover the rooftop vertical garden, adding the perfect soft touch to this gorgeously modern addition.
More from the architects
“As an evolution of the previous layout, with corridors and room on both sides, we proposed a system of habitable bubbles by covering and breaking the existing outer walls. While the space in between works as service and circulation, each bubble has different uses such as dining room, living room, main bedroom, and children’s bedroom.”
“We proposed a small number of materials, making sure that they were as durable as possible. In this way, the bubble’s walls were cladded with opaque white glass. Contradictory with the creation of an art display system, this constructive solution gets very suitable when integrating three lines of flush-mounted rails for hanging paintings. The floor that surrounds the bubbles is paved with long slabs of grey phyllite stone, while their interiors are finished in different solid wood flooring.”




