Cantilevered Hillside Home Built Around a Tree
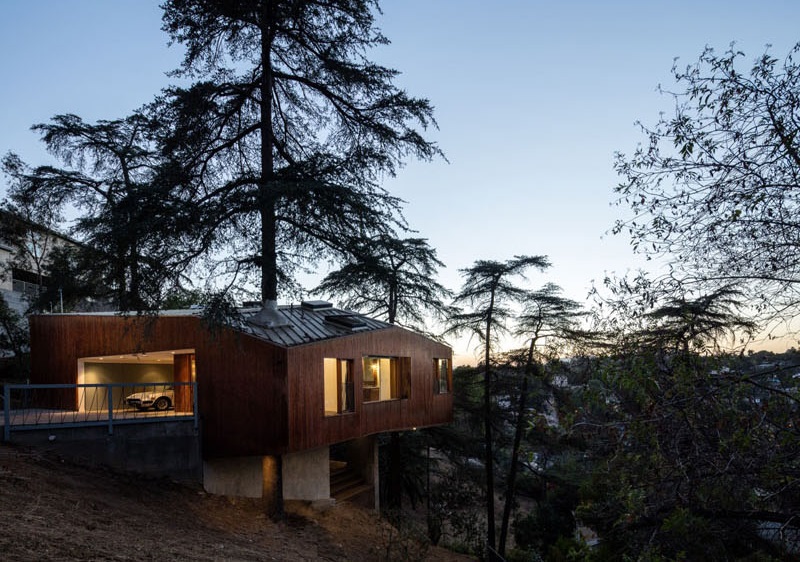
While the technical definition of a tree house insists that a structure must be supported by tree trunks and sit among their branches, a similar effect can be had simply by integrating trees that already exist on a building plot into the design. Sensitively designed woodland homes can be created to work around trees to have the smallest possible impact on the site while creating a sense of unity with the forest, especially when the structures are wholly or partially elevated off the ground.
Perched atop one of Los Angeles’ tallest hilltops in the Echo Park neighborhood, “House in Trees” takes advantage of some of the city’s most expansive views while adapting to a steep, wooded plot, with living trees sticking right out of the roof. A driveway pitched at a 30-degree angle welcomes guests into a spacious, brightly-lit garage transitioning into living spaces that perpetually prioritize wood in all its various forms as focal points.
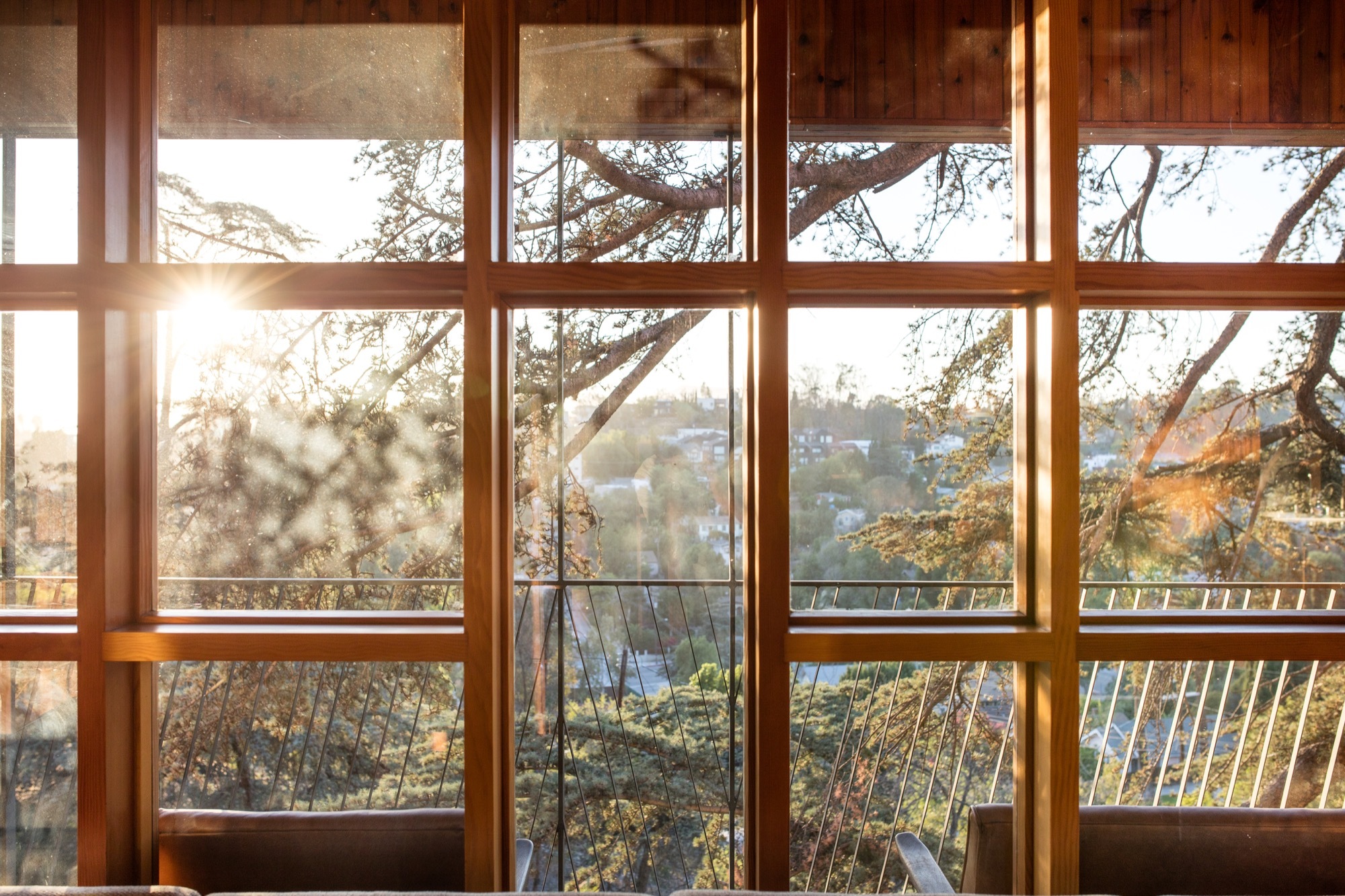
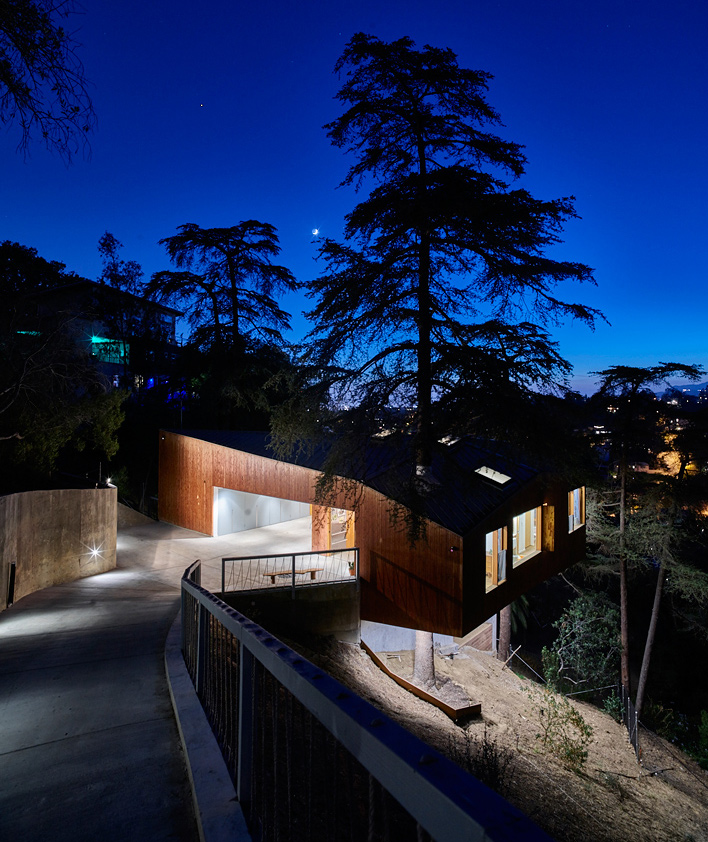
Well known for its sprawl, Los Angeles doesn’t exactly have a ton of space for its ever-growing population, and rapid construction tends to favor tearing down older structures to build new ones. Mature trees are relatively rare within city limits, especially in areas surrounded by dense urban growth, so when this Echo Park plot was snapped up, nearby residents likely feared the loss of a treasured natural setting.
Thankfully, Anonymous Architects chose to work with the uniqueness of the site rather than against it, a fact that’s made most obvious by the presence of a towering pine piercing one cantilevered corner of the home. The architects wanted to preserve the natural features when practical, and the result is a structure that feels firmly rooted to the slope, yet soars among the treetops at the same time.
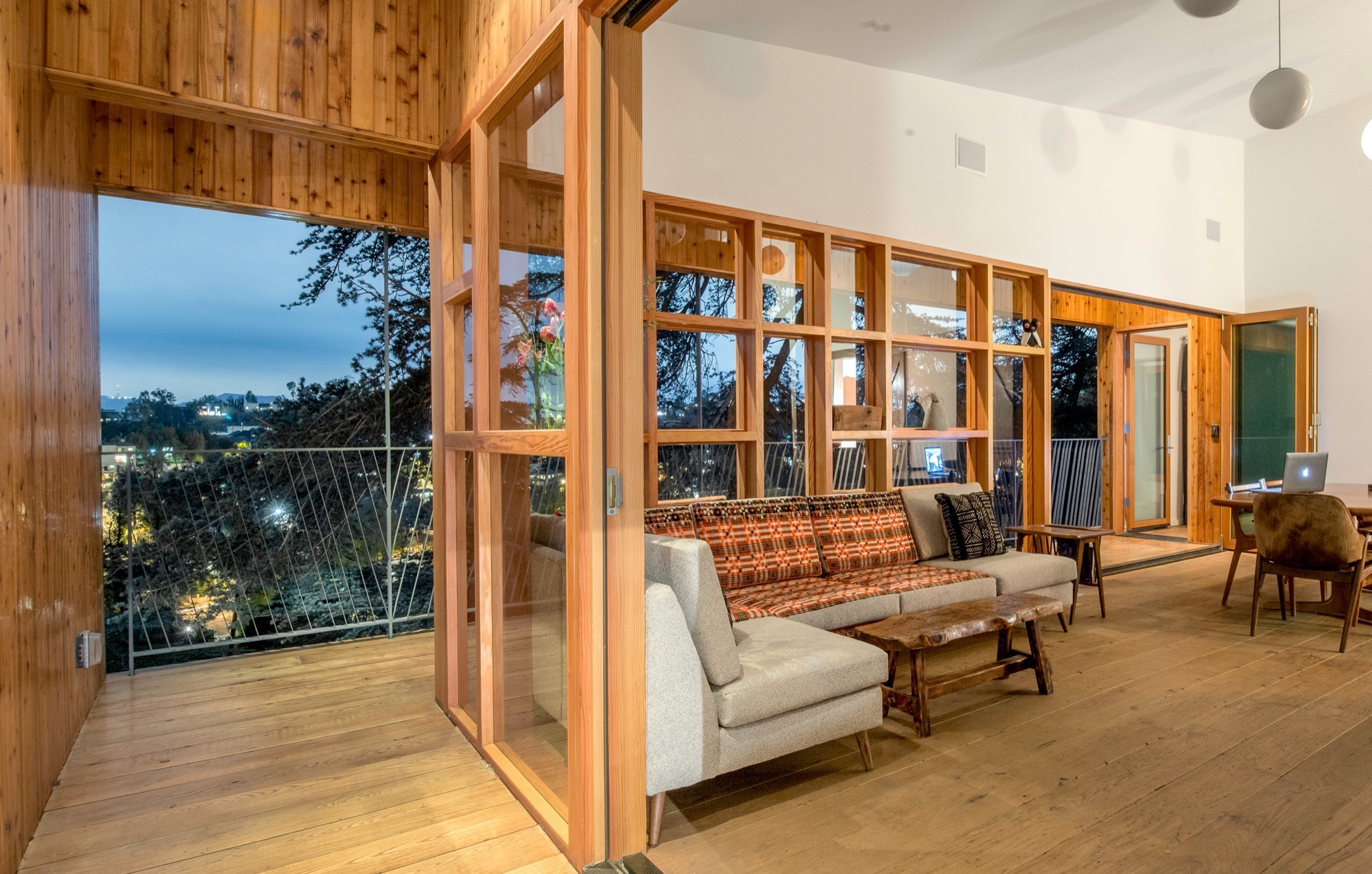
Cantilevering half of the house preserves most of the yard space for planting and play, and generous expanses of glass on the second level gaze right out onto the trees outside and the city beyond. The home is separated into two sections under a single roof, divided by a breezeway; the first contains a two-bedroom living space for four, while the second is another self-contained living unit with a single bedroom, living area, bathroom, and kitchen. One can be closed off from the other for privacy when guests are visiting.
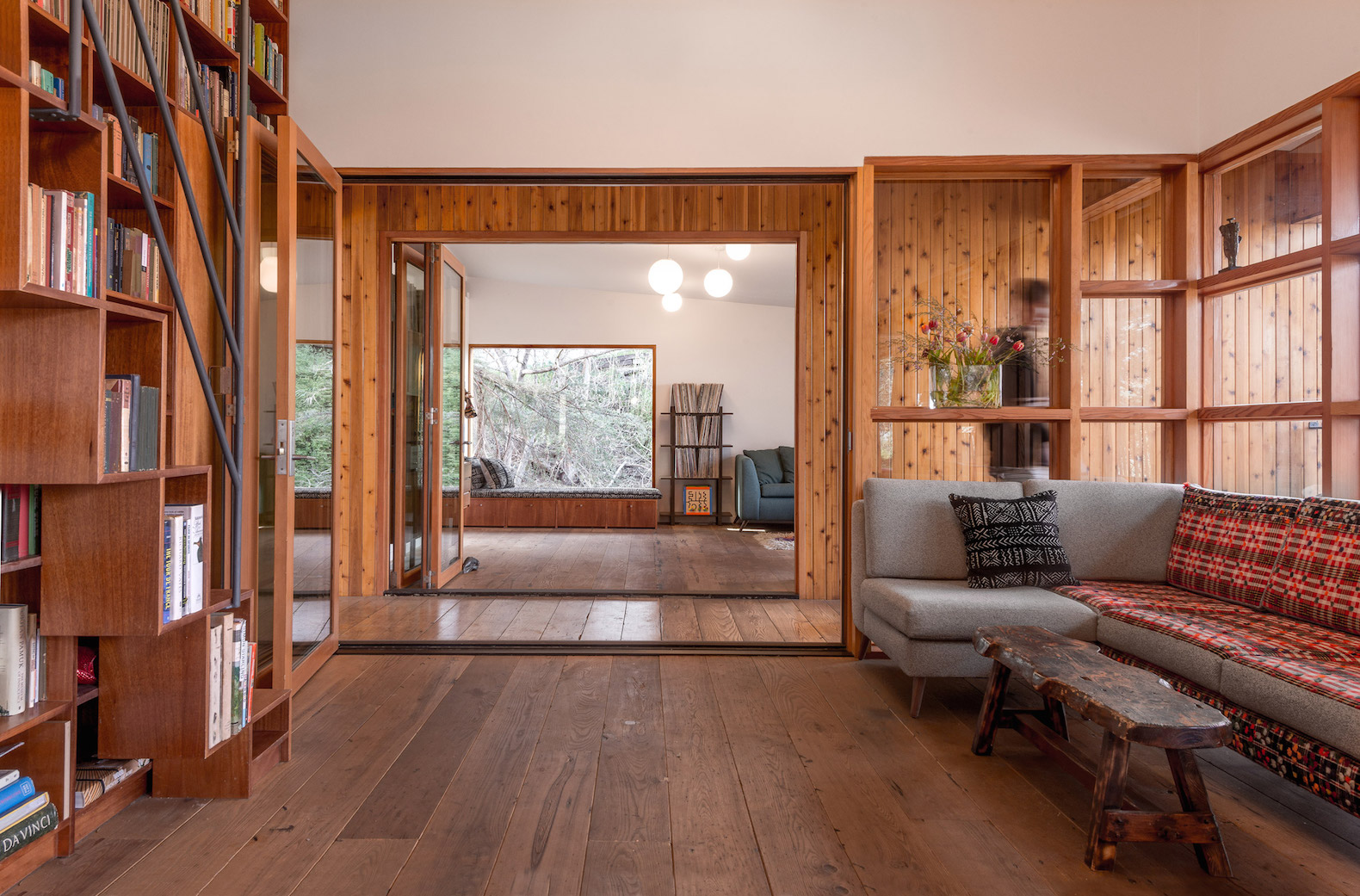
The living tree runs right up through the middle of the children’s bedroom, which is lined with treehouse bunk beds. In the living room, custom wooden bookshelves form a staircase you can climb to access high shelves and sit on to read. Wood is everywhere you look throughout the home, from the floors, trim, doors, and furniture to the beautifully framed views.
“The concept is that you’re comfortable sitting under a tree, hence the name,” says architect Simon Storey in an interview with Wallpaper Magazine. Referring to the tree that was incorporated into the layout, he says, “It was a simple decision. It was literally cut a tree down or work it into the design. This lot had all of these trees growing on the hilltop and we wanted to preserve as many as possible.”




