Heatherwick Studios Designs Luxury Apartments with Private Gardens
Designer Thomas Heatherwick, acclaimed for The Rolling Bridge in Paddington, London and B of the Bang Sculpture in Manchester, has just been commissioned to tackle his first residential project in Asia.
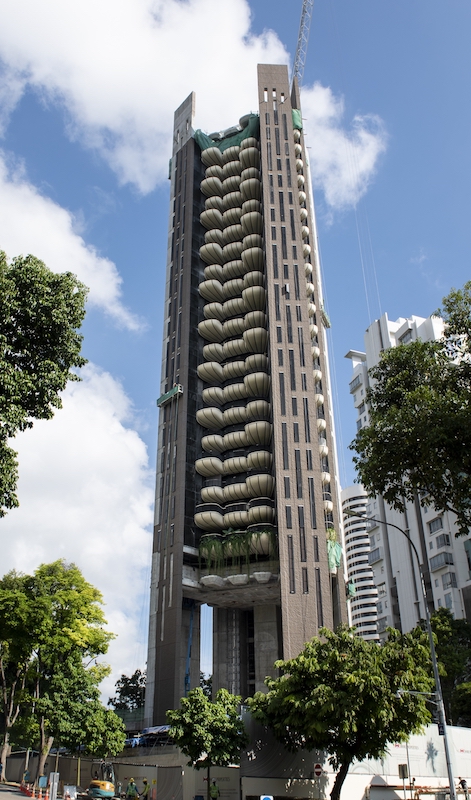
The project was commissioned by Swire Properties, who themselves are long-recognized for creating swanky residential structures and had previously worked with Heatherwick Studios on the Pacific Place mall in Hong Kong.
Set for completion in late 2019, this ultra-luxurious apartment building aims to meld with Singapore’s vision of a “city in a garden.” In most of the country’s other developments, the architecture either provides a yard or garden space inside itself or is made extremely compact so as to preserve the existing outdoor space.
“Eden,” as the project is dubbed, is a 20-story complex, with each individual apartment taking up an entire floor. In sharp contrast to typical apartment living, Eden offers both large, well-developed units and outdoor gardening and living space. Plus, each four-bedroom, 3,000-square-foot apartment comes with an unobstructed 270-degree view. Situated on a quiet side street in the country’s Orchard Road strip, the view of nearby Draycott Park can be enjoyed from the private hanging balconies that make up the bulk of the building’s facade.
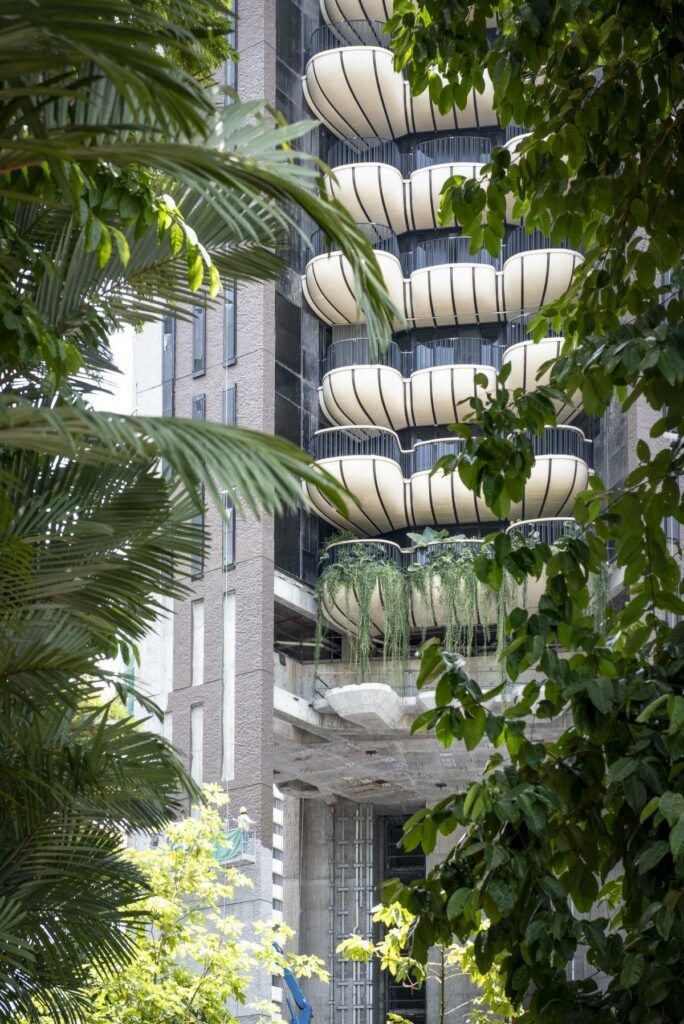
Giving life to the concept of combining urban apartment living with nature, each balcony has its own built-in garden area. The goal was to think outside the confines of typical apartment building design in order to combine upscale city living with private outdoor space, a luxury that is becoming increasingly difficult to find in urban areas.
“Like most global cities, Singapore’s skyline is filled with angular steel and glass towers. With Swire Properties we wanted to create something distinctive that represents Singapore as a city in a garden, and recreate the verdant backyard access once ubiquitous across homes here. Instead of glass-clad edifices with token balconies, each home within ‘EDEN’ will have a lush garden right at the doorstep with organic and generous living spaces achieved by breaking up the traditional boxy floorplate,” Thomas Heatherwick, founder of Heatherwick Studio, explains.
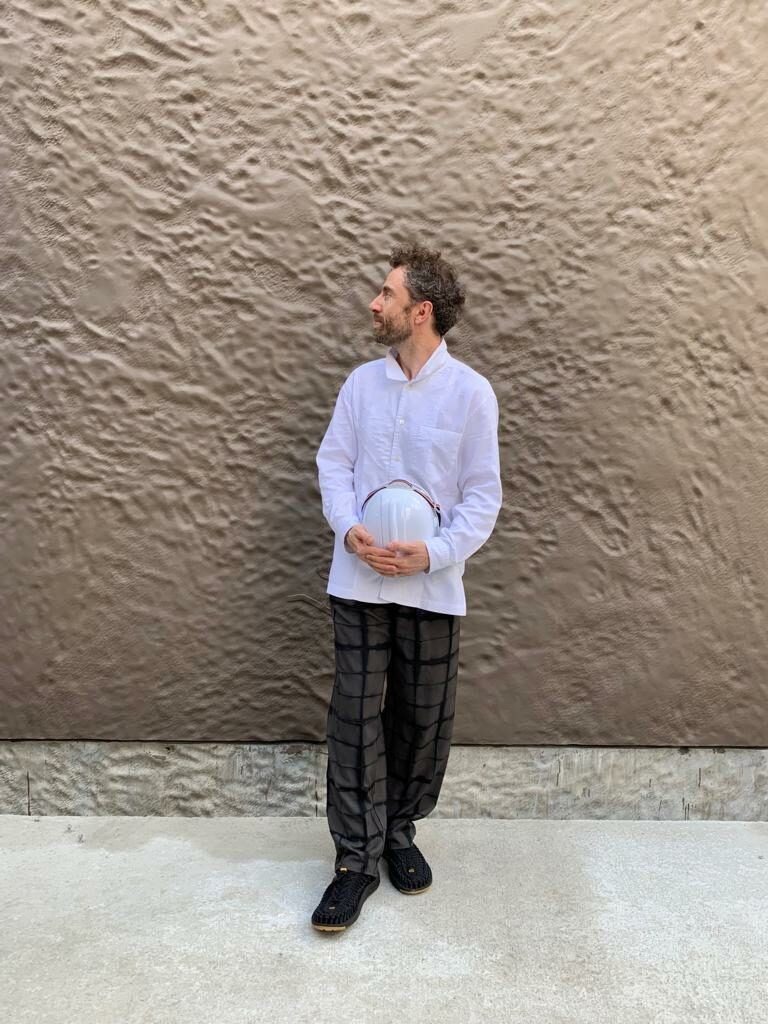
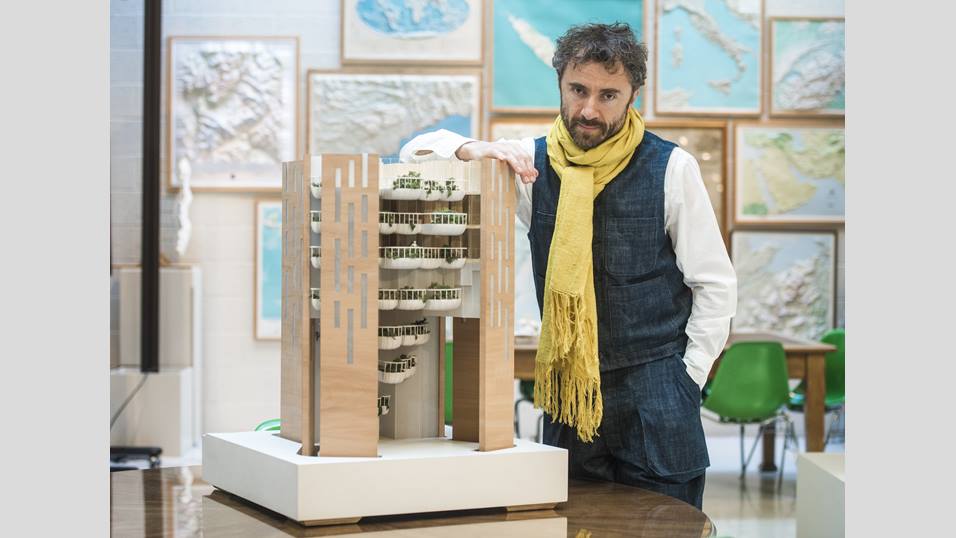
The building’s design resembles a spinal column, with simple vertical rectilinear plains and slim windows forming the foundation and generous garden balconies situated in between to allow privacy in each apartment and a large, centralized living space in the center of each floor. And while it may not be as tall as other buildings in the area, the drapes of greenery that’ll soon be planted on each level will grow to form a stunning vertical garden. More specifically, the designers plan to use torch ginger, elephant ears, heliconias, and split leaf philodendrons to accentuate the garden feel.
While Eden’s balconies bring the private garden experience to apartment living, they’re far from the only extraordinary things about its design. For instance, the building skips the traditional boxy construction and instead embraces curved architecture, quite literally poured into shape from concrete. This concrete has also been imprinted with a topographic map of Singapore as a reminder of the surrounding city island.
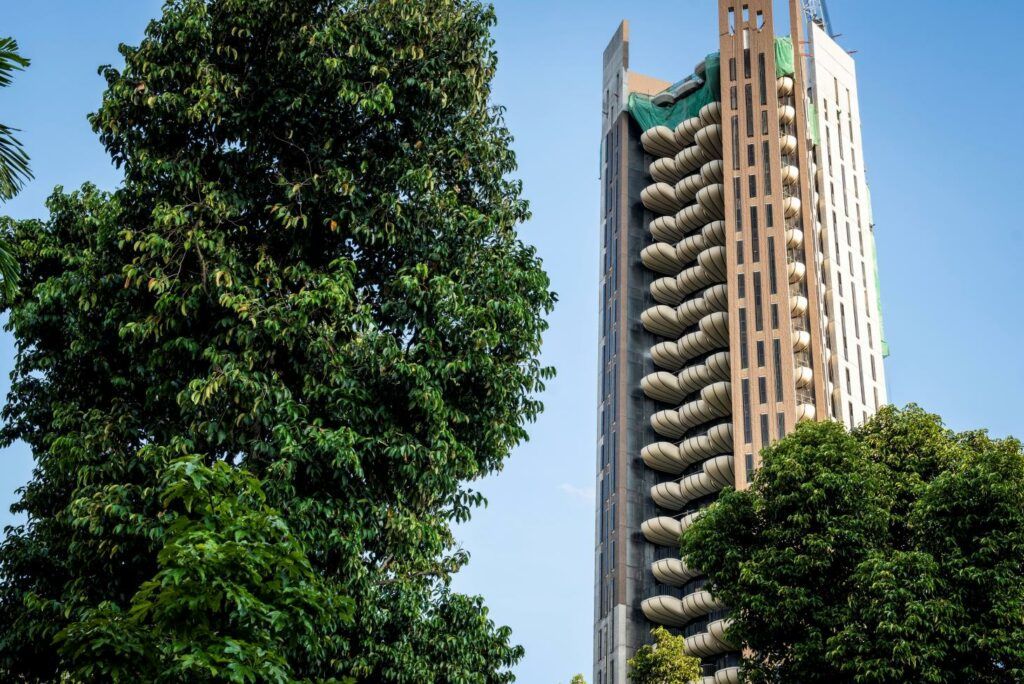
Eden has already earned a Green Mark Platinum rating from Singapore’s Building and Construction Authority (BCA), with natural ventilation stemming from its well-thought-out window placement and solar shading.