Glass Lakeside Villa Bridges Land and Water
The identity of a lakeside house centers upon its relationship to the water: beautiful views, one-of-a-kind wildlife, and glimmering light reflecting off the surface. But some lake houses take those connections to the next level by eliminating as many obstacles between the home’s inhabitants and the lake as possible, creating liminal spaces between land, air, and water. What better way is there to take full advantage of this desirable setting than by enveloping the home in glass walls and placing it right above the shallow banks?
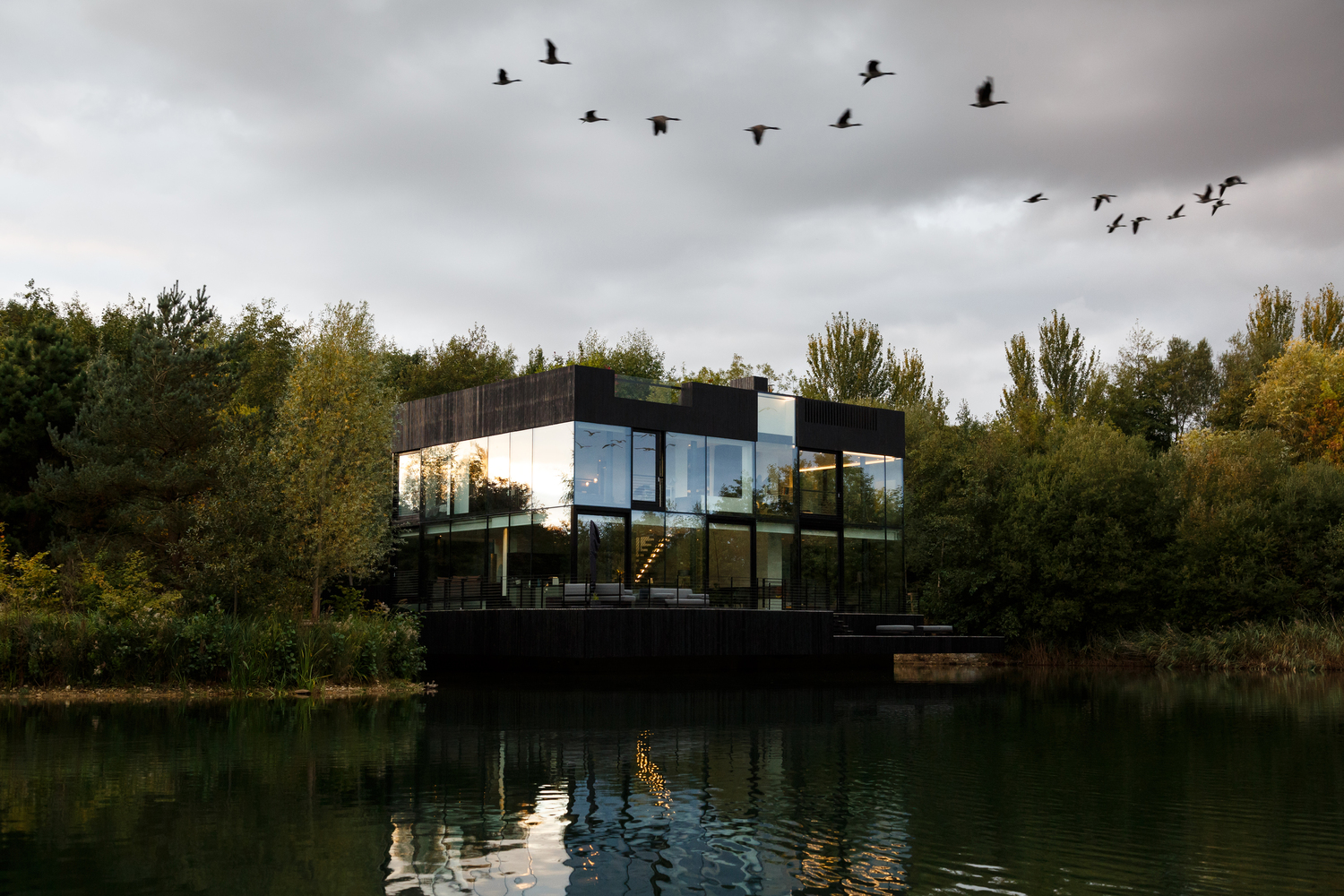 For Dutch architectural practice Mecanoo, this spot along Lechlade-on-Thames in Cotswolds, England offers an opportunity to commune with the water from virtually every room in a new nature-centric home. Measuring 600 square meters (6,458 square feet), “Villa on the Lake” features floor-to-ceiling glazing on all four sides, a rooftop deck topped with greenery and solar panels, and cantilevered boardwalks leading up to the drive. While it might seem like one’s privacy would be compromised in such a transparent home, being tucked into a private lagoon and shielded from the road by mature trees ensures that only passing boaters ever get a glimpse of the family inside.
For Dutch architectural practice Mecanoo, this spot along Lechlade-on-Thames in Cotswolds, England offers an opportunity to commune with the water from virtually every room in a new nature-centric home. Measuring 600 square meters (6,458 square feet), “Villa on the Lake” features floor-to-ceiling glazing on all four sides, a rooftop deck topped with greenery and solar panels, and cantilevered boardwalks leading up to the drive. While it might seem like one’s privacy would be compromised in such a transparent home, being tucked into a private lagoon and shielded from the road by mature trees ensures that only passing boaters ever get a glimpse of the family inside.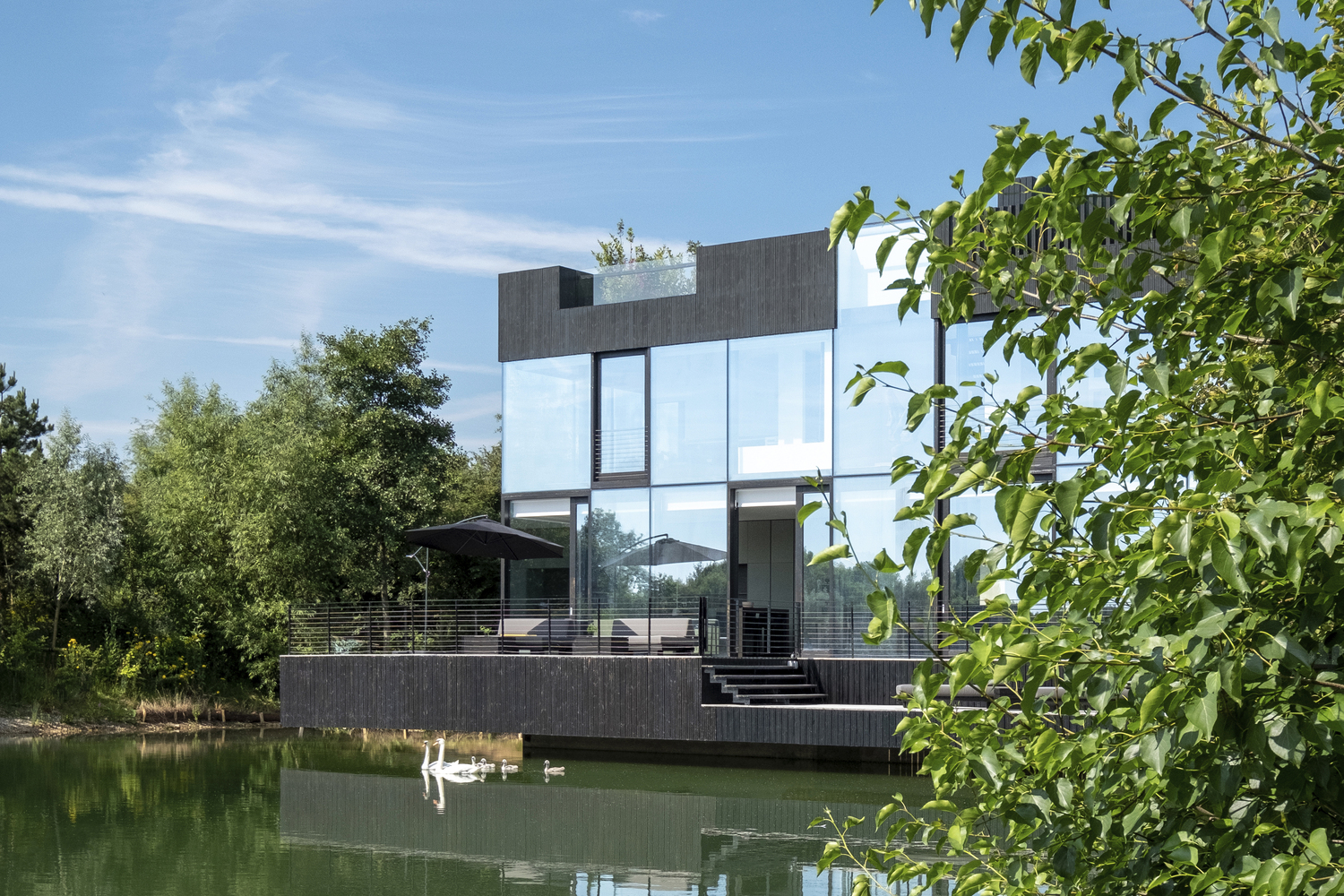
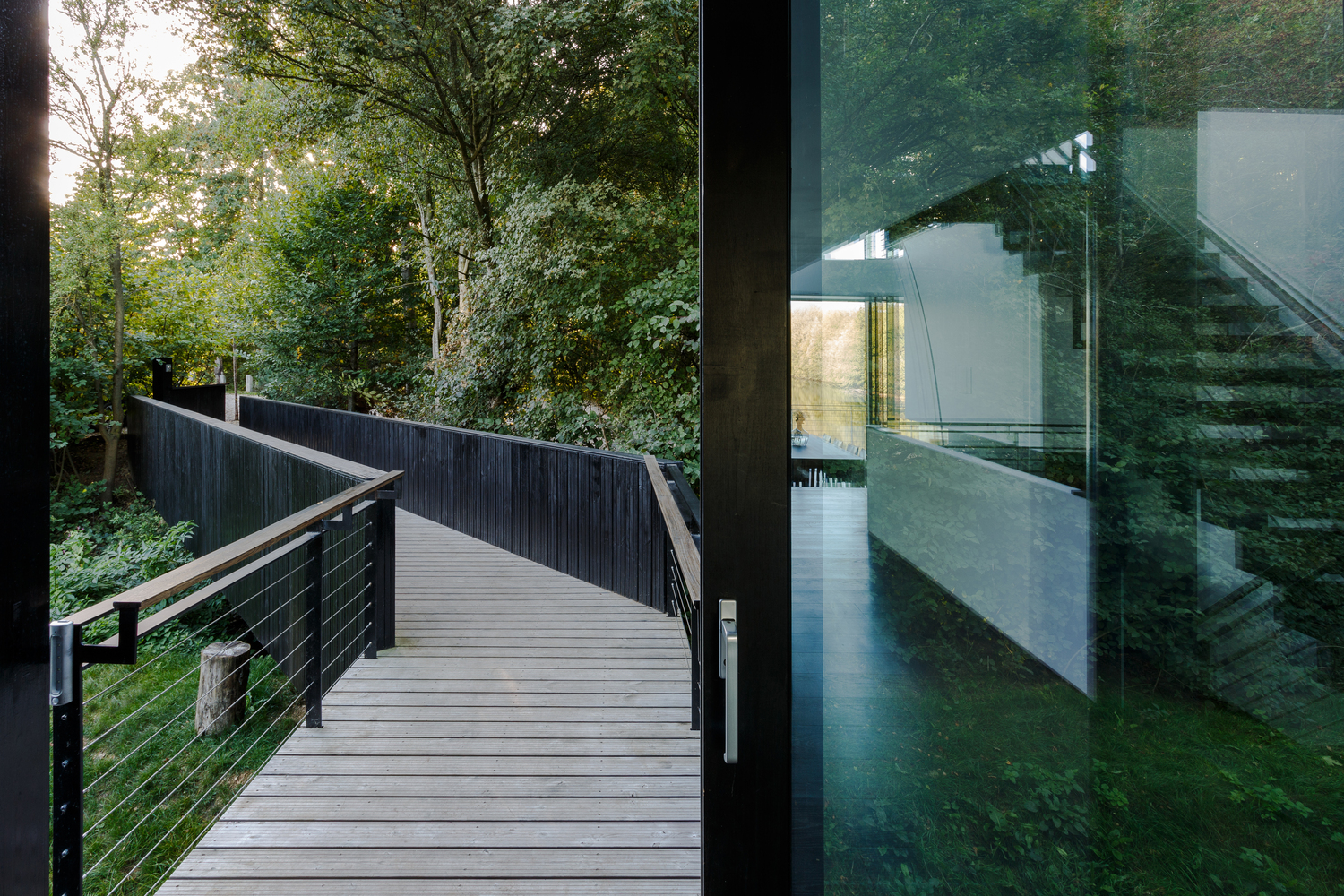
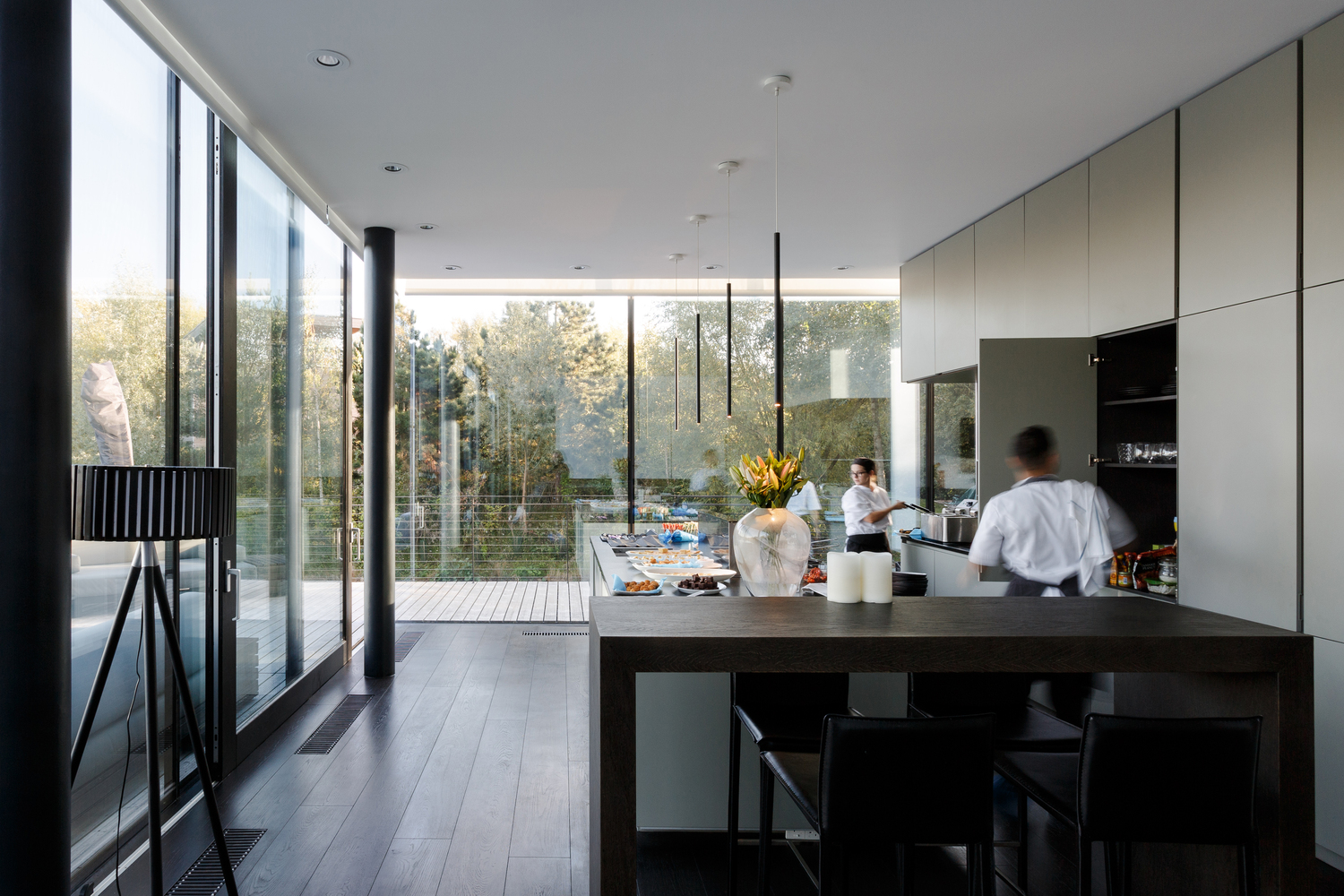
Besides, the benefits of gazing out onto this scenery from three levels of living spaces easily beat out the concerns about prying eyes. On top of that, the glass panels are just reflective enough to partially camouflage the home into its environment from afar. Aquatic plants alternate with stepping stones along the shore to guide visitors to gardens, and the bridge connecting the lakeside villa to the road curves to allow nearly every tree on the site to remain intact. Terraces on all sides of the home provide plenty of room for sunbathing, diving, and barbecues. The rooftop terrace even boasts a glass balcony so “one can enjoy panoramic views as if floating quietly over the expanse of the lake,” according to the architects.
Inside, private spaces like bedrooms and bathrooms are contained within opaque volumes that help divide the open-plan spaces without cutting any area of the home off from the surrounding environment. A full-height void within the center of the house contains the staircase, which stretches up to a generously-sized skylight on the roof, and a sunken basement, which contains a private cinema. All of the materials and color schemes are kept muted and minimalist to keep the focus on the scenery.
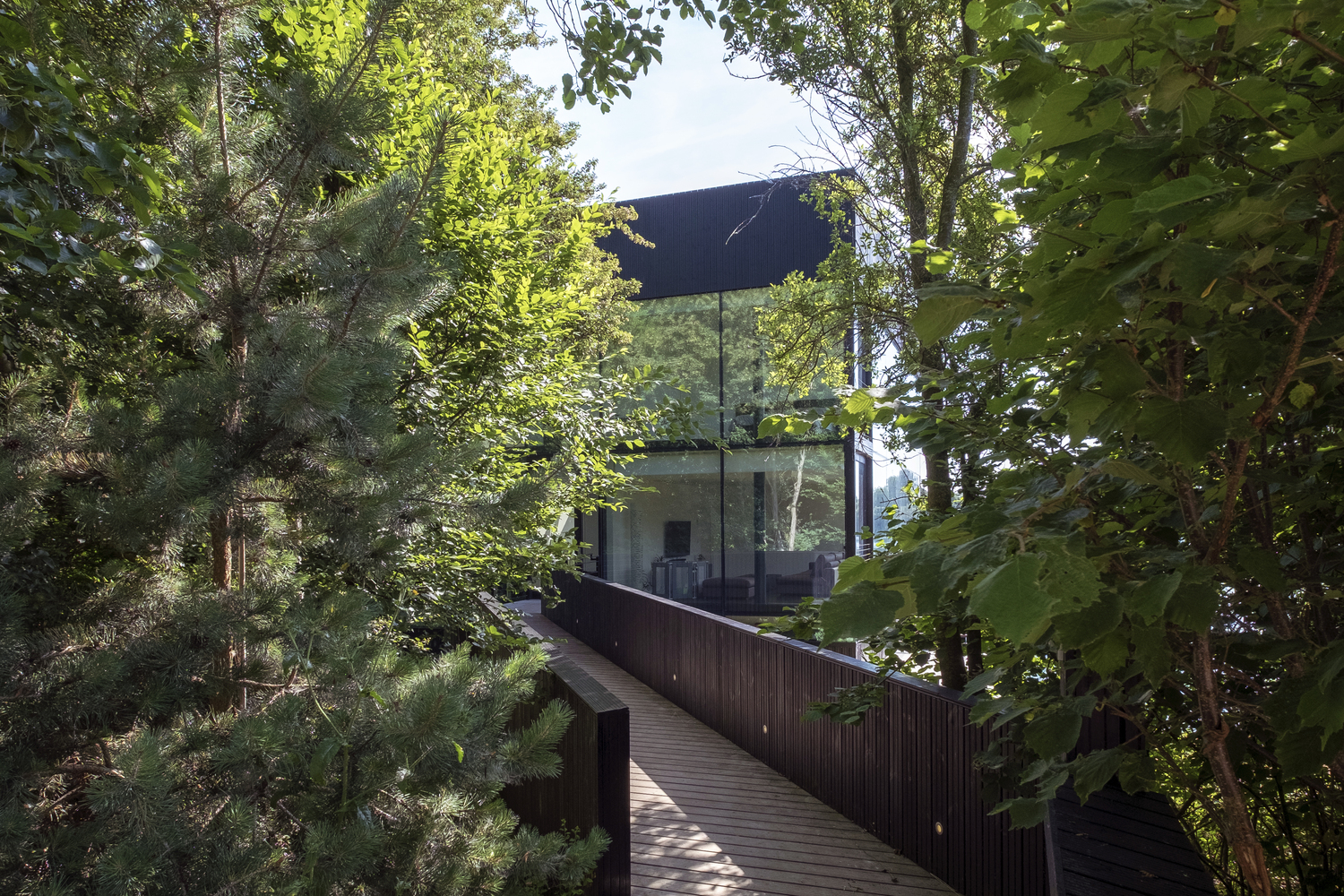
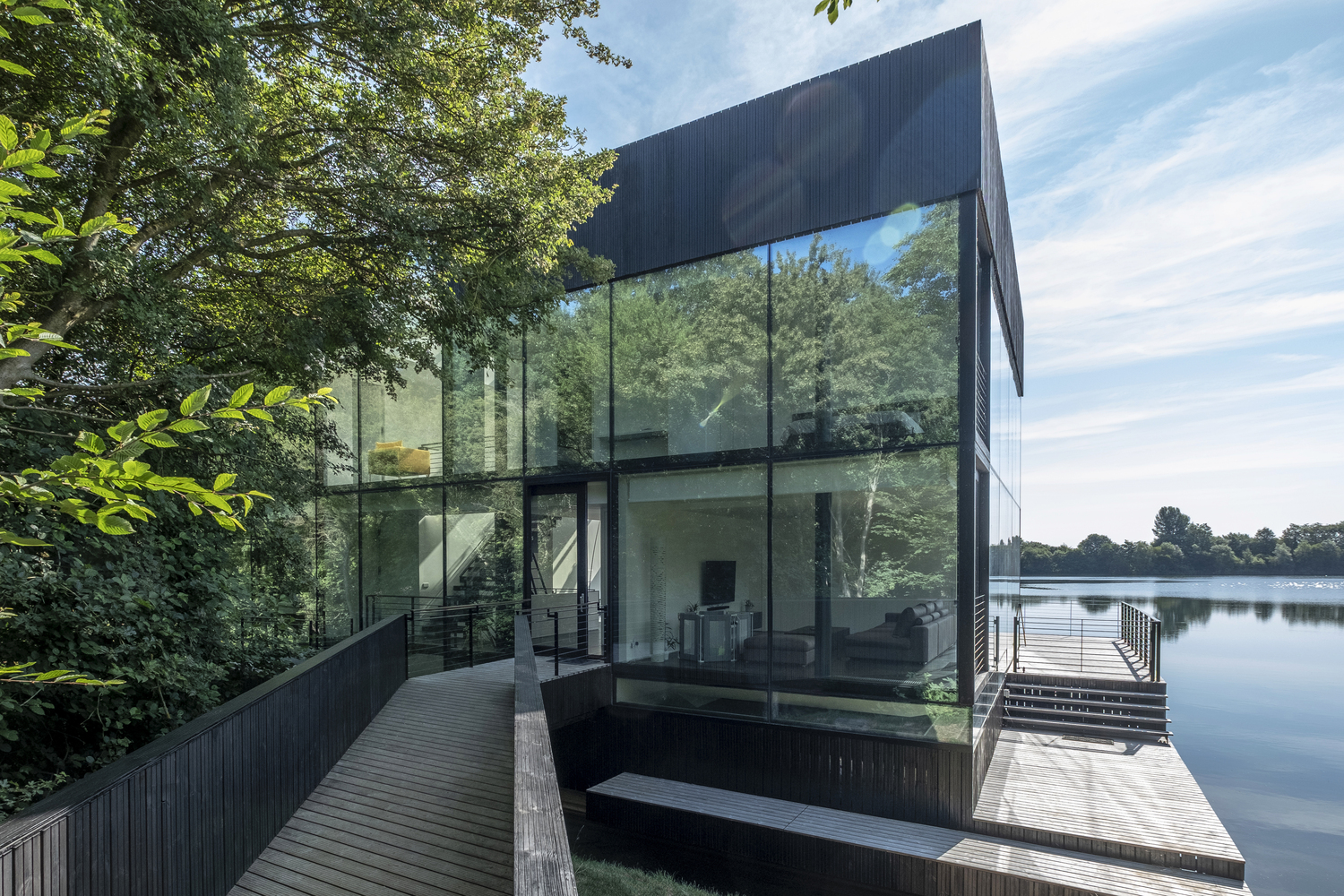
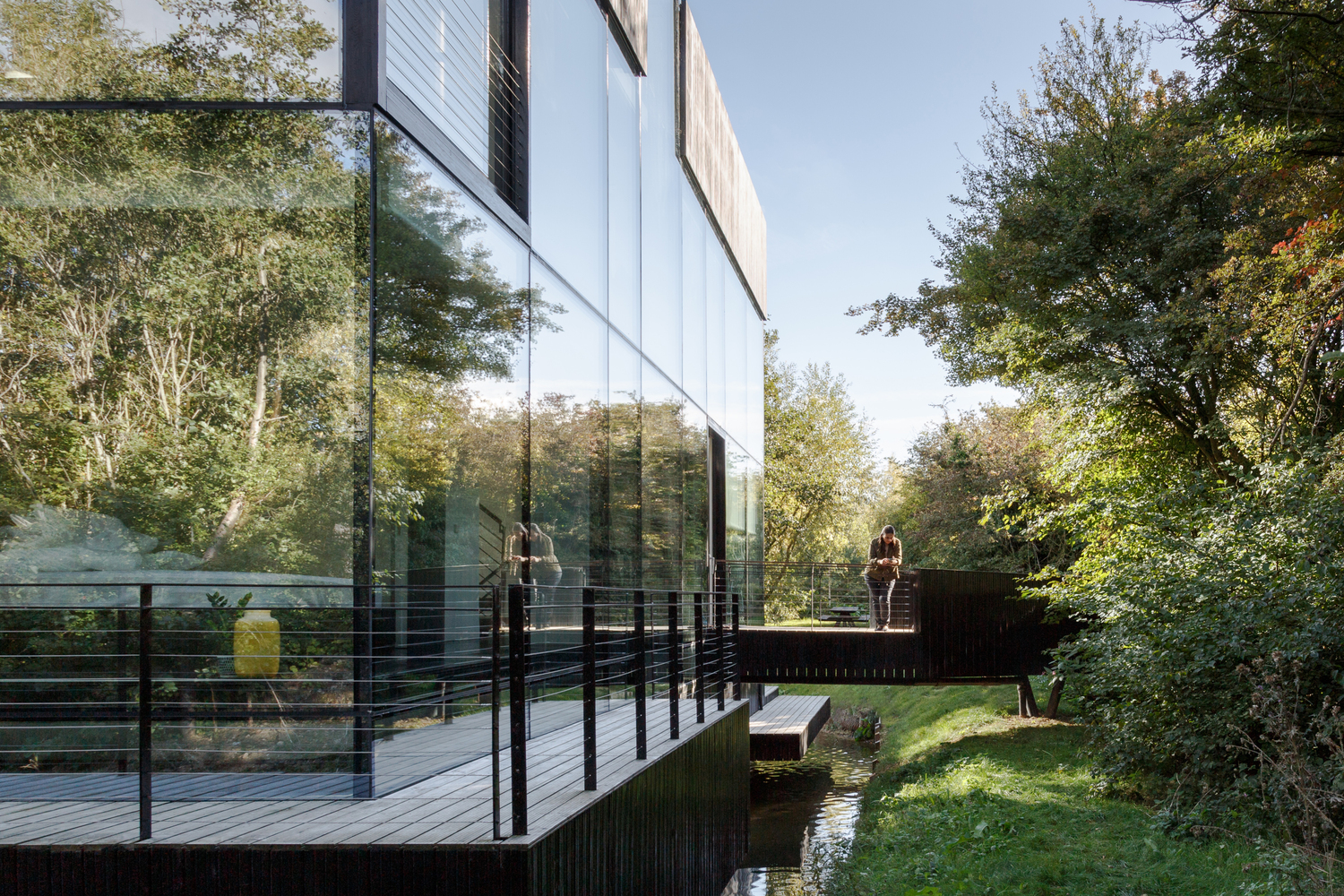
“The guiding design principle was to create a house that combined transparency with sustainability, forging a strong relationship between the villa and the landscape. The harmony between landscape and interior, architecture and nature, was a key design determinant, particularly regarding sight lines, materials, colors, and lighting. The house is designed from the inside out, creating uninterrupted views to the surrounding nature while providing shelter and intimacy. All these aspects work together to ensure the house’s sense of timelessness.”
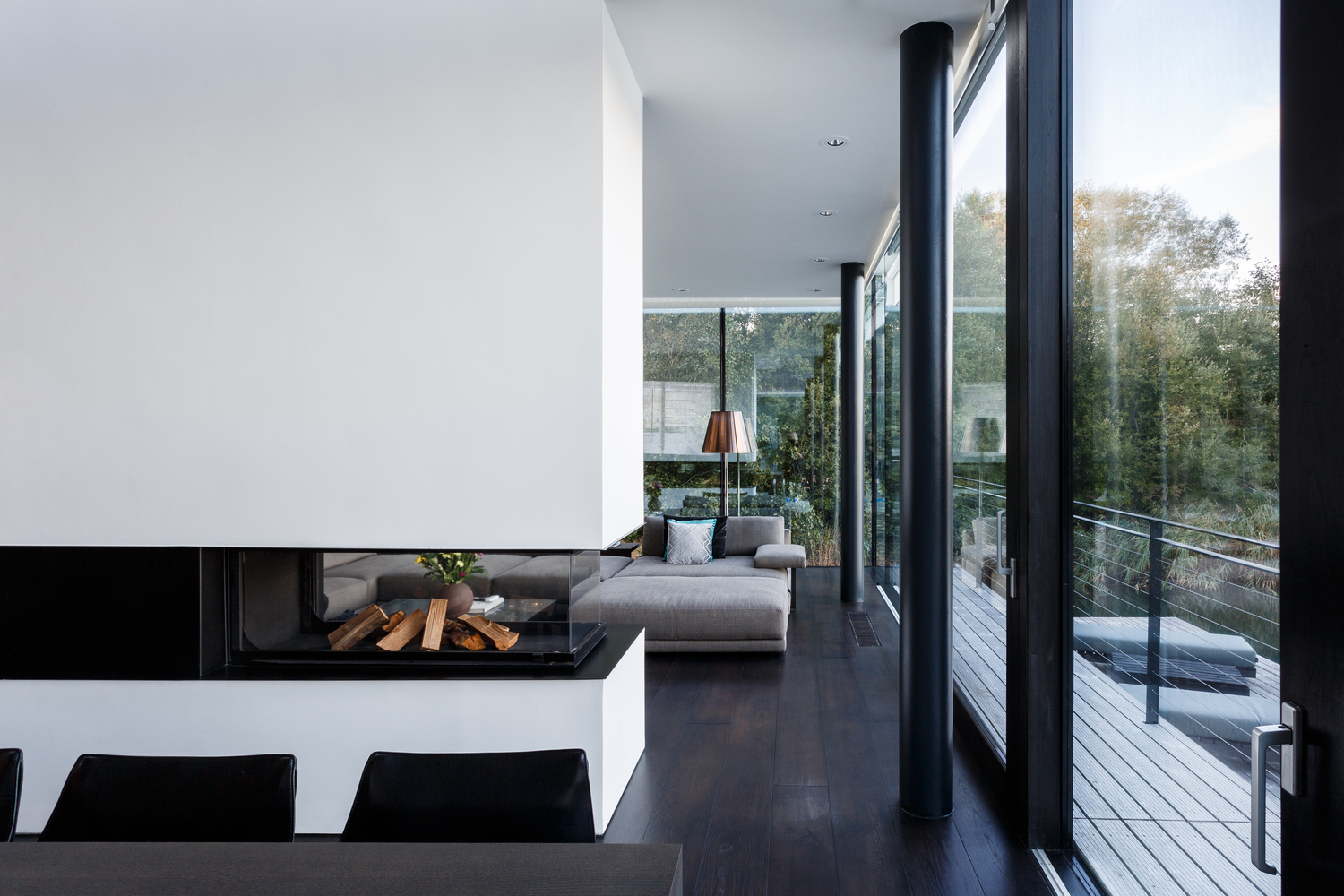
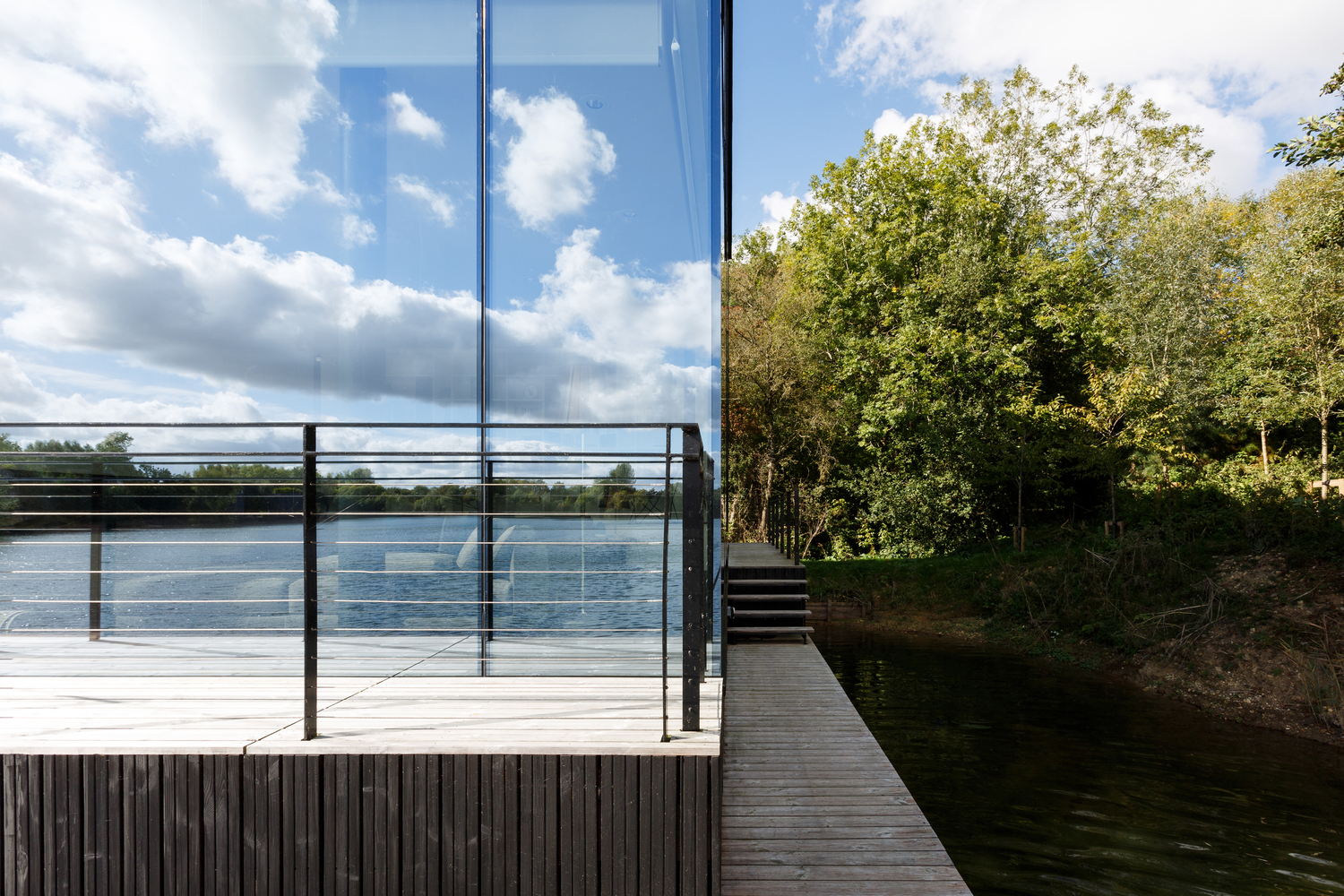
For a home that’s occupying a potentially delicate aquatic ecosystem, “Villa on the Lake” sits lightly upon its plot, only minimally altering it. Though it’s set on pillars rather than pontoons, this glassy modern residence feels much more like a boat house temporarily anchored to the shore than it does a permanent structure.




