Filipe Saraiva Arquitectos Designs New Pentagon-Shaped Home in Portugal
The Portuguese architecture firm Filipe Saraiva Arquitectos has created a stunning new residential property in Ourém, Portugal, the place where the studio itself is based. The pentagon-shaped home in Portugal has recently been making waves on social media thanks to its powerful form and some flattering architectural photography.
Located on an arid plain of farmland in Melroeira (close to the Portuguese capital Lisbon), this family home takes its cues from agricultural architecture like barns and stables, with an added injection of contemporary class that sets it apart from the utilitarian buildings it harkens back to.
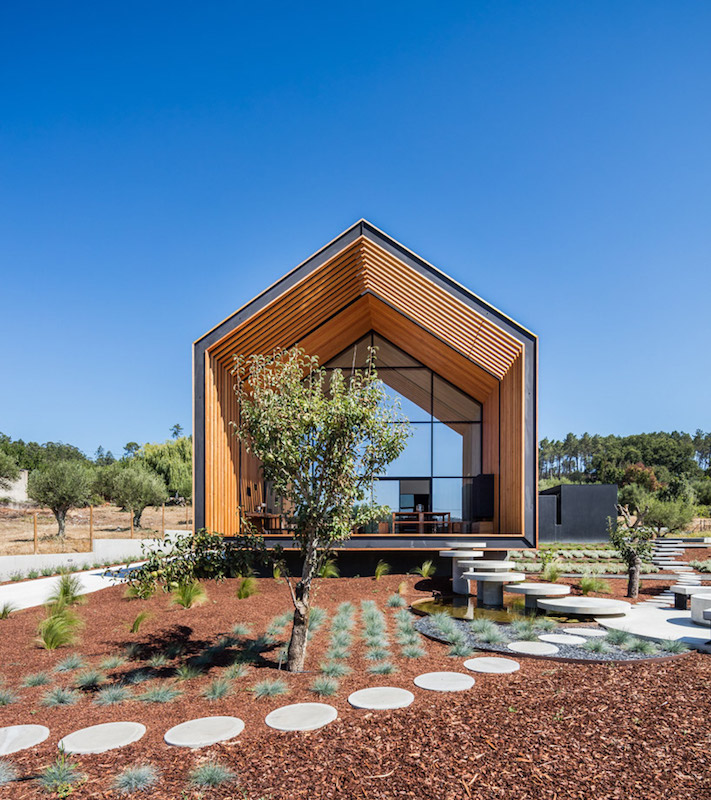
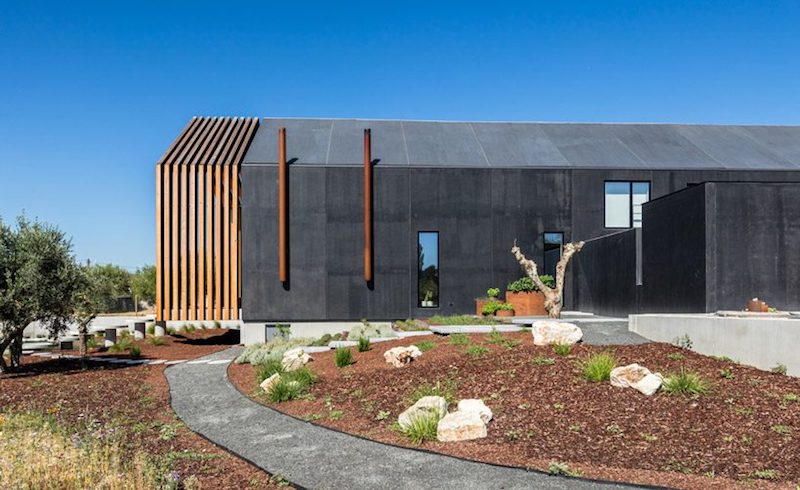
A Geometric Marvel
The house has a simple shape and bears a resemblance to an extruded gable wall — at once perfectly symmetrical and impossibly minimal. The singular structure is long and capped by a deep pitched roof. Clad in black precast concrete panels to help it blend into the surrounding landscape (especially at night), the volume is extended at its front with a series of wooden polygonal frames. These take the same shape as the house but are spaced apart to allow more light into the area they enclose.
This same area serves as an outdoor patio for the home, affording its residents some beautiful views out from the sloping hill on which the construction sits. Luckily, a huge wall of glass separates the outside and inside spaces, so even from the interior, these expansive views can still be appreciated. From certain angles, this front part of the house has an almost spiritual quality to it, like those encountered in temples and churches.
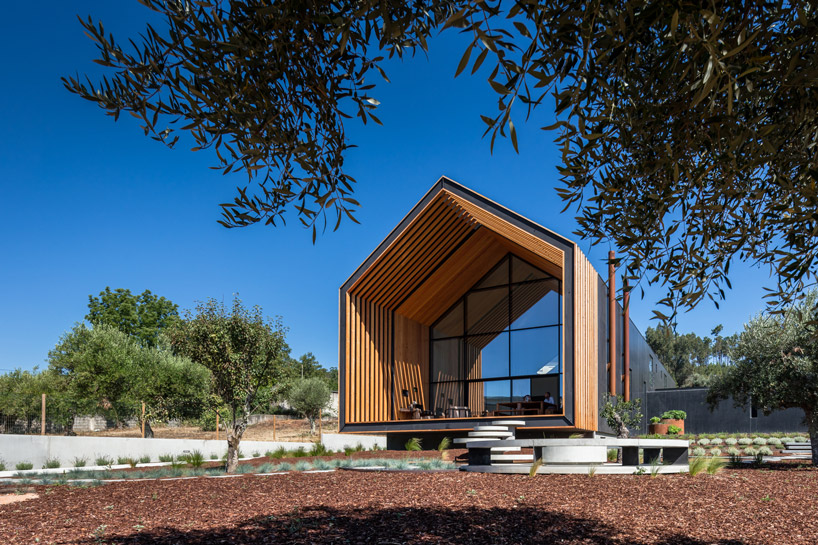
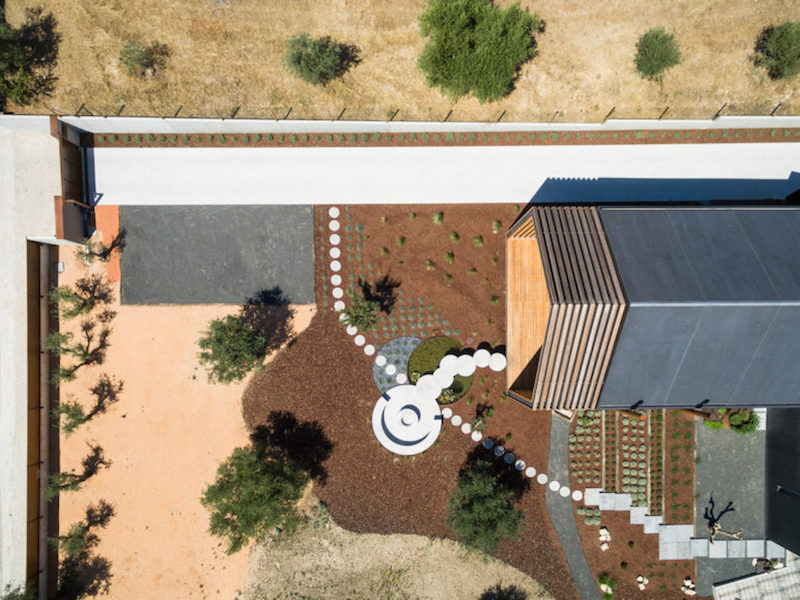
A Dynamic Interior
Inside, common areas like the living room and kitchen have been arranged in the context of an open floor plan, which strengthens the connection between the house and the landscapes around it. The house is filled with design classics like Le Corbusier’s Chaise Lounge Chair and the Eames Lounge Chair and Ottoman. Fitted furniture has been kept to a minimum, save for some wooden cabinets and a built-in fireplace — pieces that accentuate the home’s crisp white walls and vaulted ceiling.
The grounds of the house have been landscaped in a similar fashion, with a planted area that has minimal vegetation and a walkway whose organic forms bring you around from the entrance to the slope at the front. The house is entered through a rusted steel canopy on one side, and the rooms, study areas, and bathrooms are located on its upper level toward the rear.
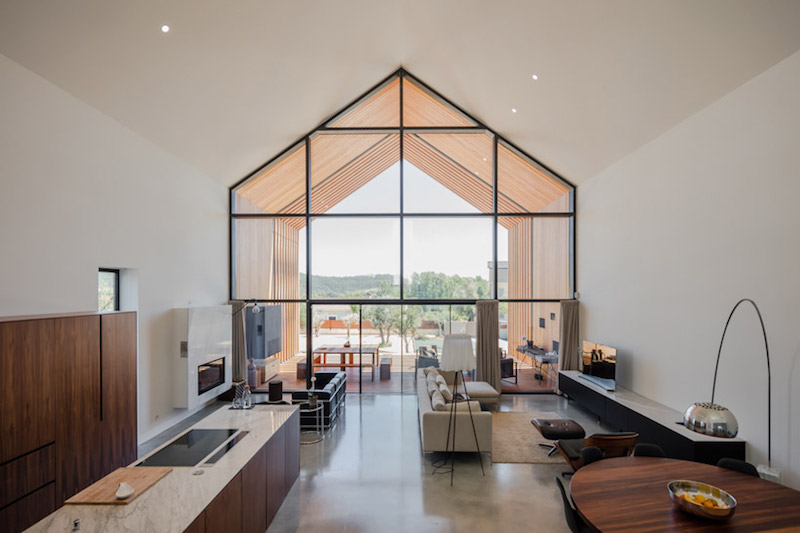

An Interesting Concept
Finally, the concept for the home was based on the simplicity of a child’s conception of a house: five lines. More specifically, two for the walls, one for the floor, and two for the vaulted roof. Considering the design’s back-to-basics attitude, it seems like the architects have successfully managed to create a spatially interesting and complex residence, where pockets of the classic volume have been carved out to create internal patios that allow not only light to enter but also give the bedrooms an added layer of privacy.
It’s a minimal yet intimate property that will be a home to both adults and children and provide everyone with enough space to live independently and together all at once.
All photos by Joao Morgado