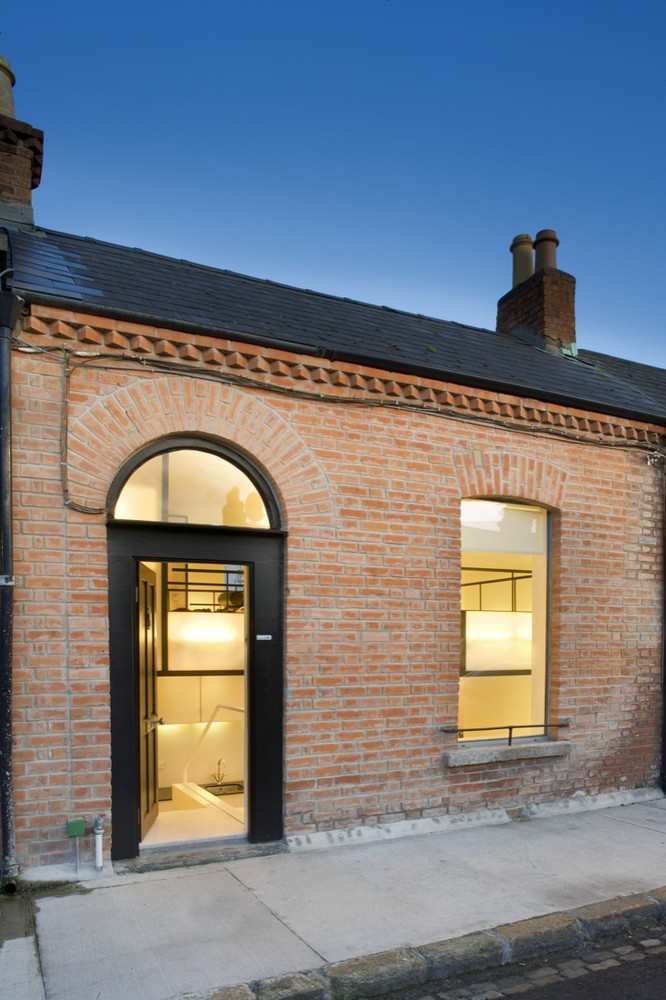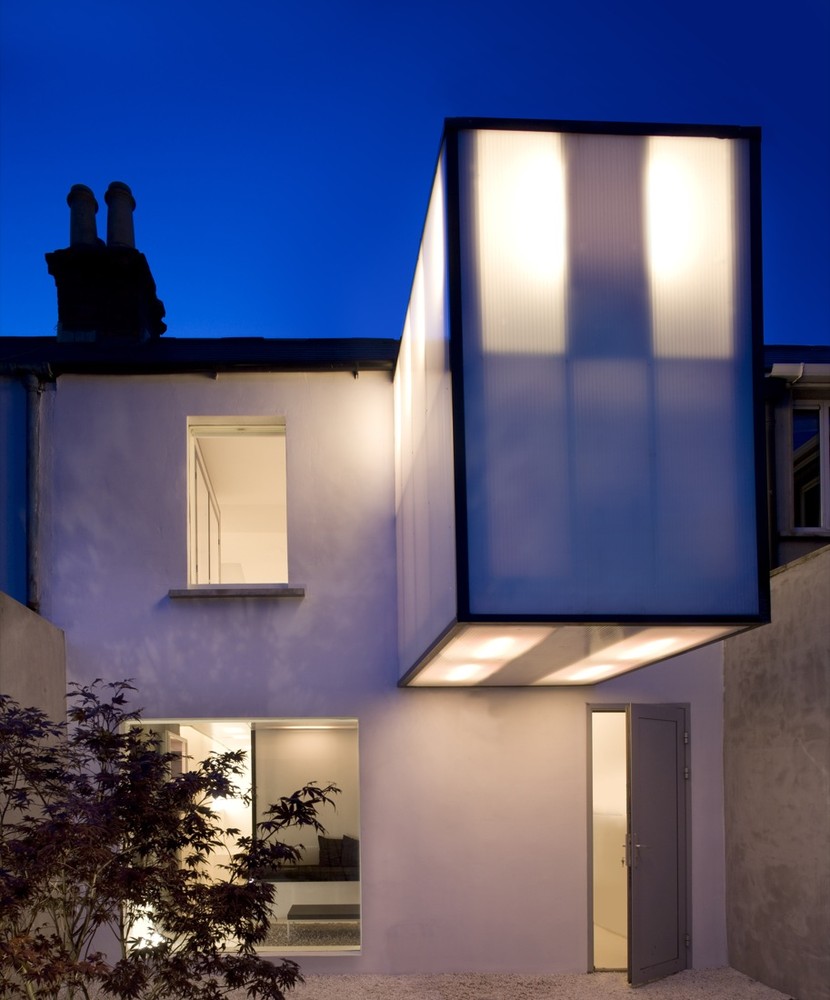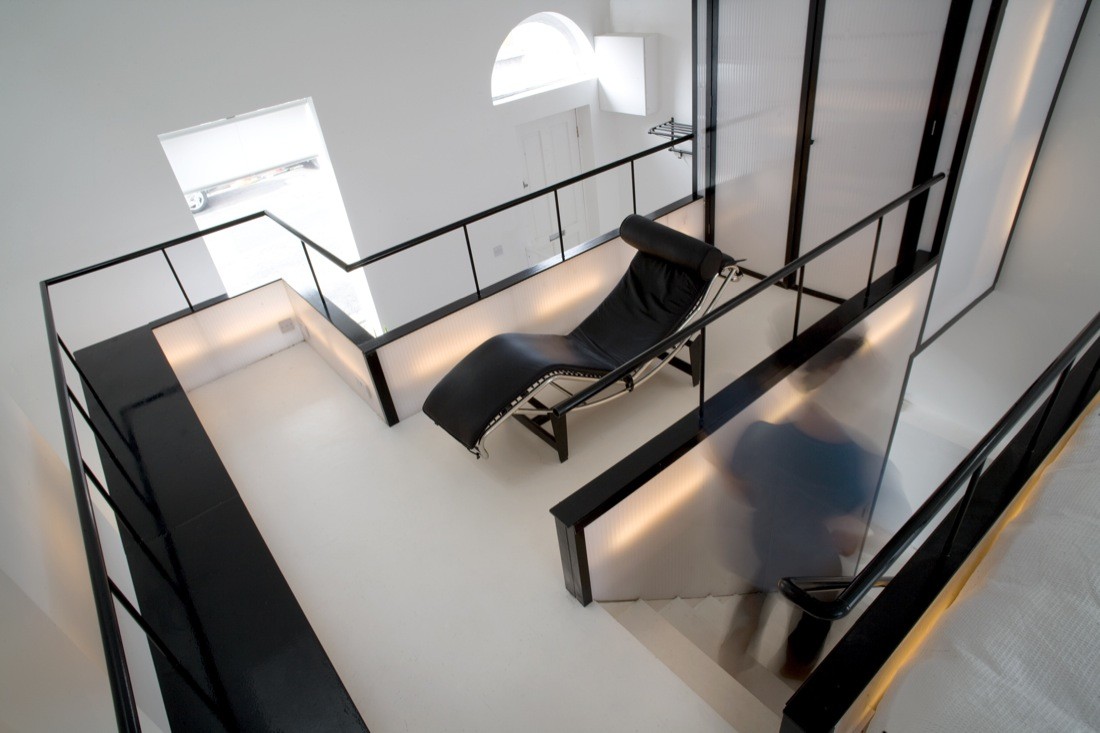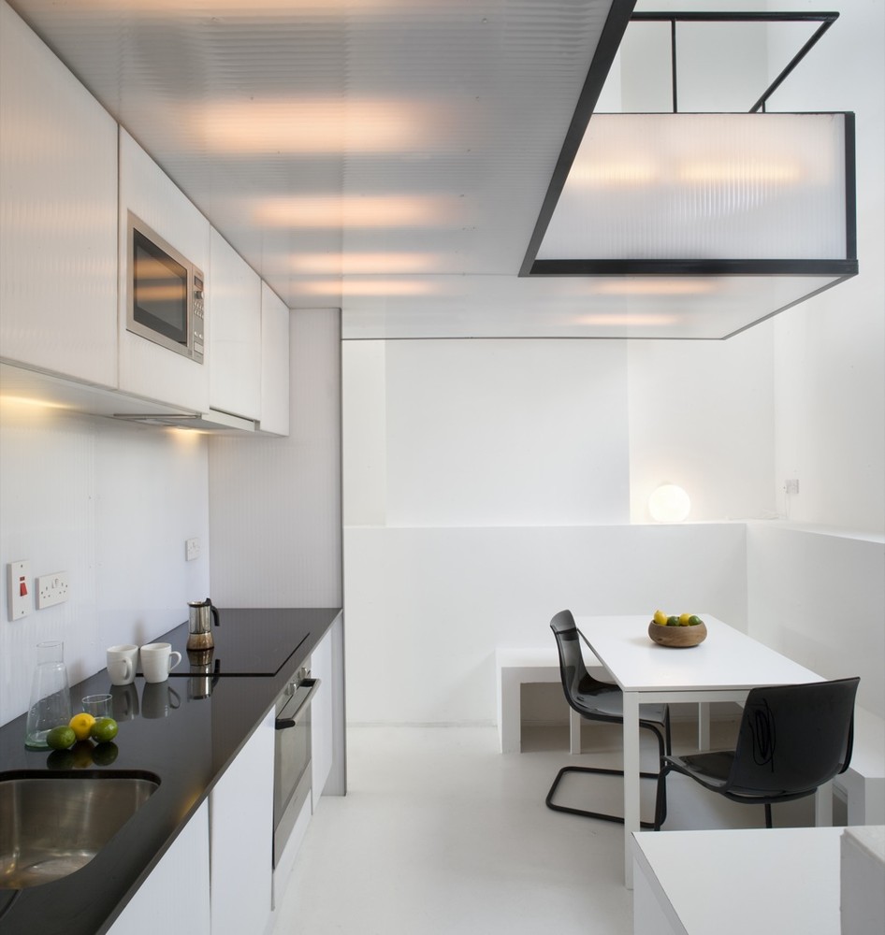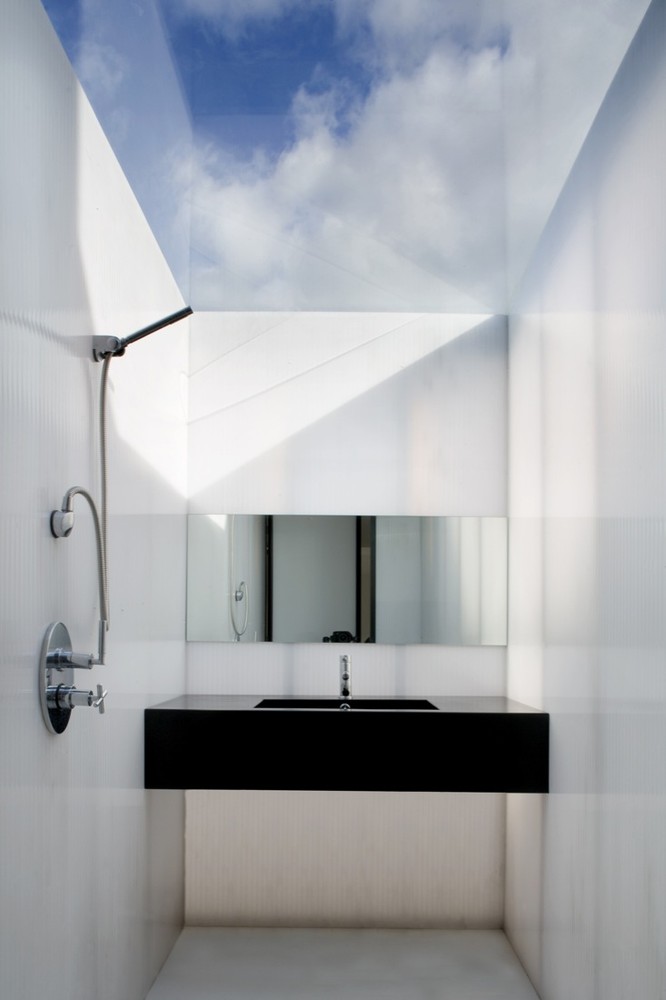Plastic & Steel House Remodel
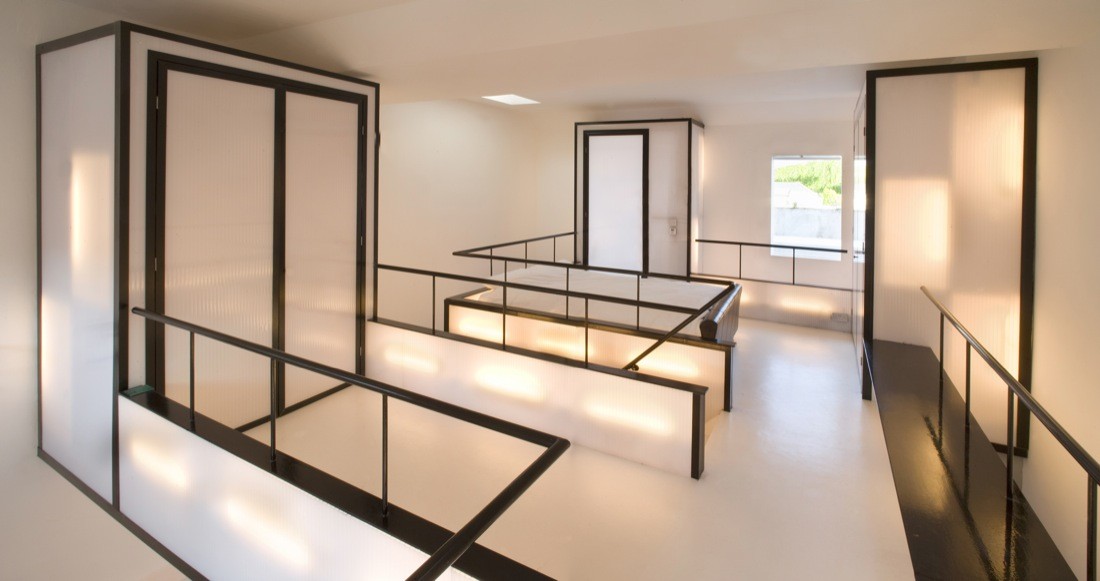
A humble red-brick facade faces the street, but this deceptive exterior hides an entirely-gutted home. The resulting double-height space has had everything inside it removed and replaced by a modern interior design intervention and backyard ‘floating box’ extension made of plastic.
White walls are all that is left inside this once-divided house, which was filled by the designers of Architecture Republic (in Ireland) with a “tree-like” series of steel and polycarbonate structures that form a new and dynamic set of rooms within a much more open floor plan.
Platforms were created for dressing, sleeping, studying, relaxing and reclining, while the “trunk” contains a service elements including kitchen, toilet, storage and stairs. The plastic elements become opaque or semi-transparent foils for natural daylight (from the sides as well as skylights), reflected light and artificial back-lighting. These same sheets also ‘wrap’ around to serve various functions as walls, floors and ceiling.
While this remarkable new series of elements is relatively invisible to passers by, it does extend out the rear of the home to hover over (and create a sheltered space within) the back patio area – a functional and expressive cantilever. Surprisingly, despite it being so different in form, material and style, it seems to fit in a comfortably compatible way with the existing lines outside of this once-modest townhouse.
“The project begins with removal – of the existing extension, internal walls and earth – bringing the entire house to lower ground-floor level. This opens the volume of the house as a double-height vessel, full of light. A cruciform object is inserted; a piece of architectural furniture which spreads tree-like from a concentrated base. Services such as kitchen, toilet, storage and stairwell are housed within this trunk – providing for living and dining in the spaces around it.”
“Above this is a platform for sleeping, dressing and study spaces. The four branches of the structure hold various functions – two which span to the side walls act as wardrobes while that to the front is a cantilevered reading desk for the teacher-client. The fourth branch extends through the rear wall and projects two meters beyond it housing a shower room, which is glazed to the sky, reminiscence of the traditional ‘Georgian return typology.'”





