Curves and Arches Make Melbourne’s Caroline House a Visual Delight
In most residential architecture, there’s hardly a rounded shape to be found. But taking the extra effort to diversify the geometry of a house can make a huge difference in how it looks and feels, as exemplified by a recent renovation by Australian firm Kennedy Nolan. The brief was to adapt and expand an Edwardian house in inner Melbourne (originally built in 1900) for a modern family. Not only did the architects freshen it up while preserving its essential historic elements, they also infused it with a sense of playfulness and curiosity.

Inside the old part of the house, you’ll still find the original finely crafted crown molding and millwork, though now its complemented by contemporary elements and furniture. But when you look out the windows, you’ll find the view has changed dramatically thanks to the addition of a curving backyard volume full of arches and round windows. A new courtyard containing an appropriately circular swimming pool separates the two structures. It’s been imagined for year-round use: swimming pool in warm weather, and beautiful decorative water feature in the winter.

The main house used to be highly compartmentalized, fitting all of the necessary functions into a small footprint. Now, all it contains are two generously sized bedrooms. The new addition offers an open plan living space complete with sitting area, dining area, and kitchen on the first floor, and a master bedroom and study upstairs. The courtyard-facing wall of the addition arcs to embrace the shape of the pool, with tall windows gazing out at the reflective water. Inside, custom wooden furniture wraps itself to fit the curves of the wall.
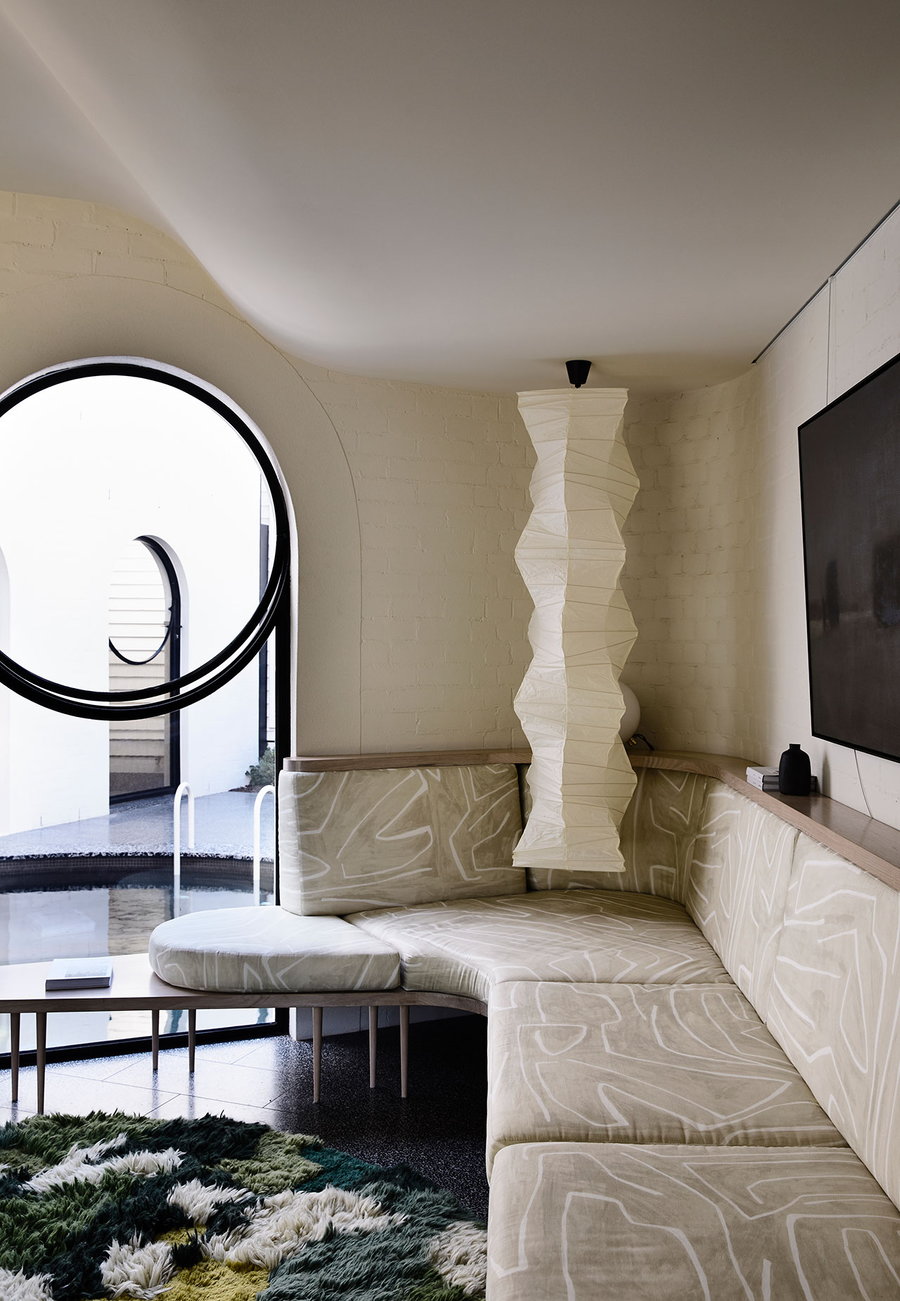
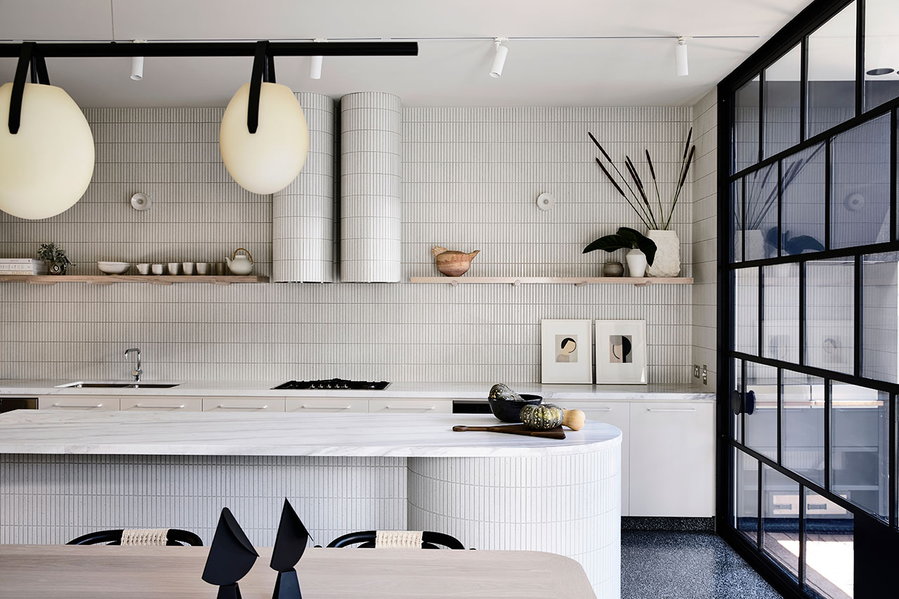
The architects say they wanted to take a “whimsical formal approach” to creating a balanced relationship between the interior and exterior spaces. This is clear in the contrasts glimpsed within the addition, like a green stairway that cuts a diagonal line across a wall of square windows, and the curving facade looming in the foreground.
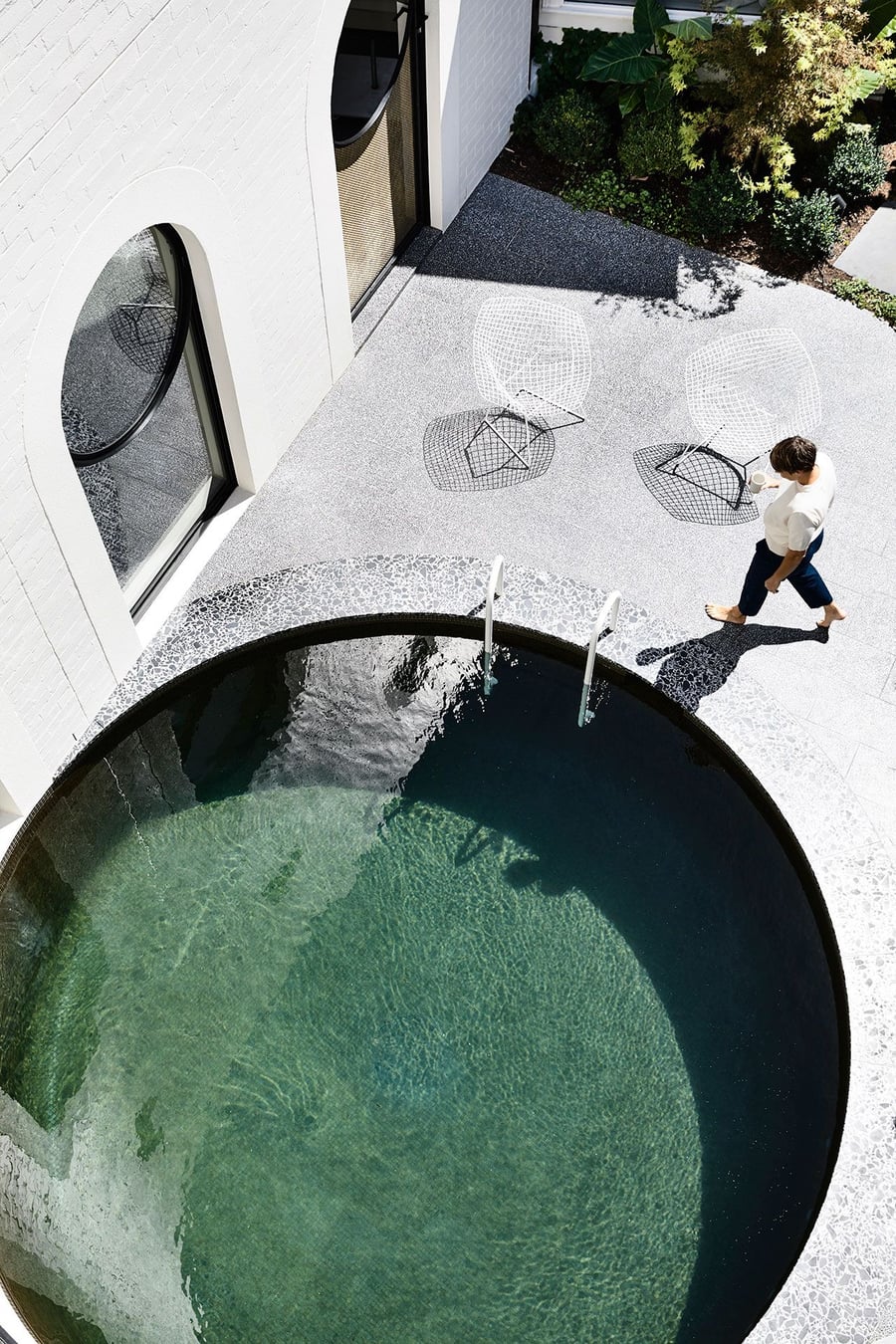
They add that “the design approach of the Caroline House is best characterized by an eccentric formal quality which accommodates the complex program of a family home efficiently and comfortably. Functional aspects are not compromised by the playful forms — the courtyard is able to fulfill the conventional requirements of passive solar design: cross ventilation, north orientation to rear rooms, and multiple garden aspects. The inclusion of a swimming pool in the courtyard augments it’s function — having a decorative presence all year round, but also providing evaporative cooling effects in summer.”
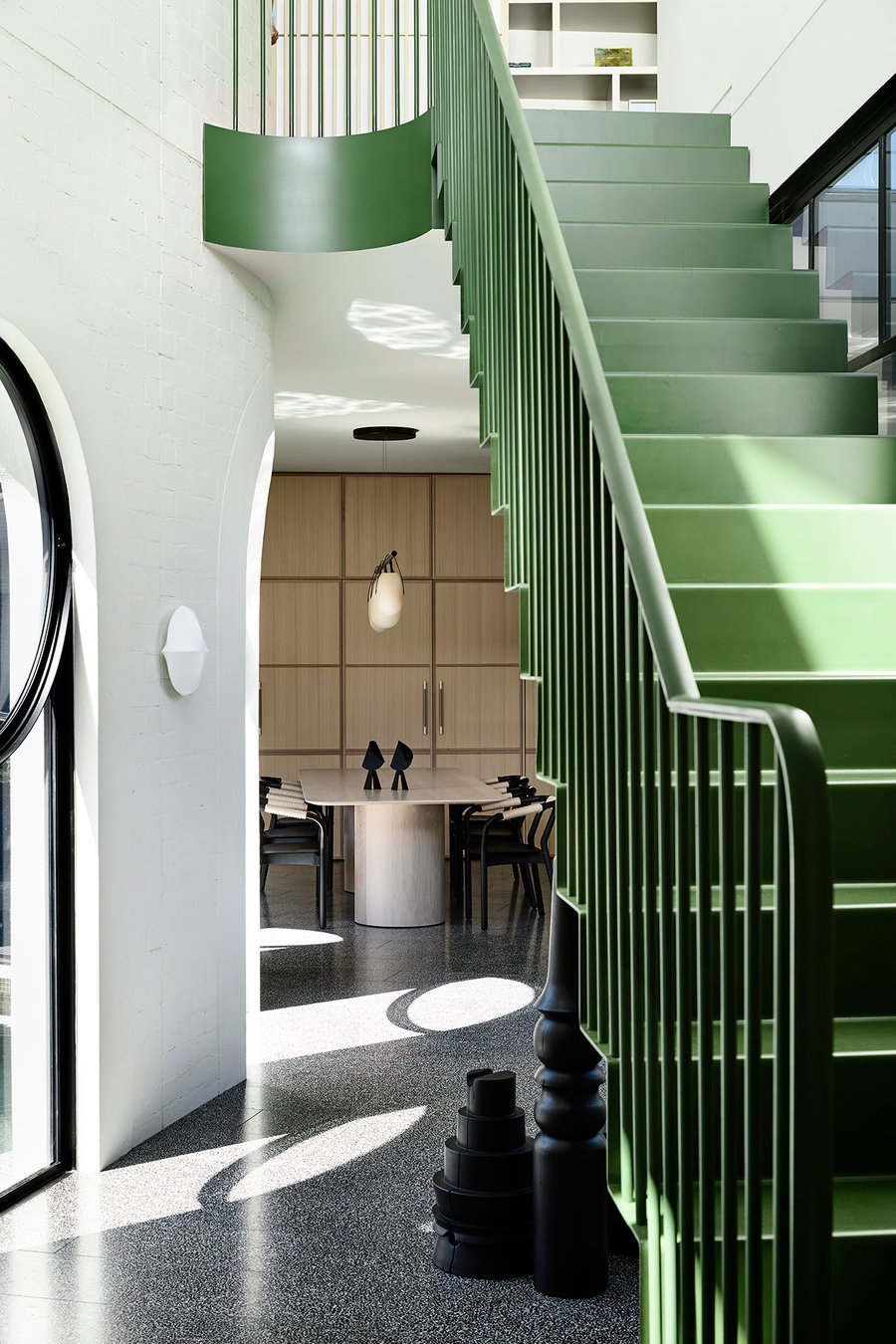
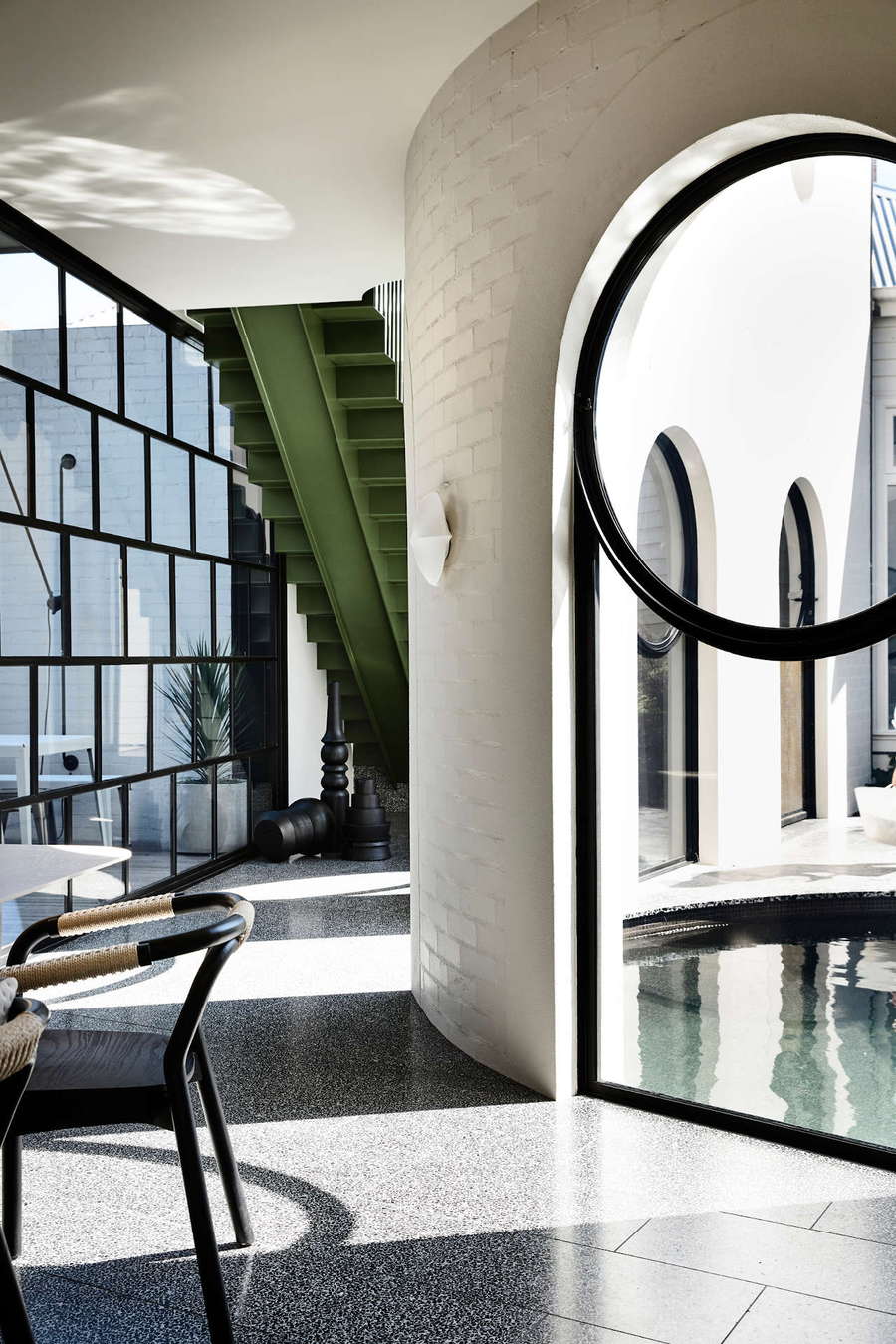
“The principle curved wall allows for a layered and nuanced interior and a dramatic and compelling exterior space. The first floor is monolithically clad in charred timber as a counterpoint to the abstracted planes of white brickwork and includes a balcony using the principles of the Jali — a sequestered zone with veiled views. A meticulous and complete approach to the interior allies old rooms to the new and results in a narrative experience which provides moments of delight and discovery within a singular aesthetic. This architecture is unexpected formally and visually, playfully referencing many things in our collective memory whilst avoiding the specific so that new memories can be created.”




