Minimalist Japan Home is a Blank White Box
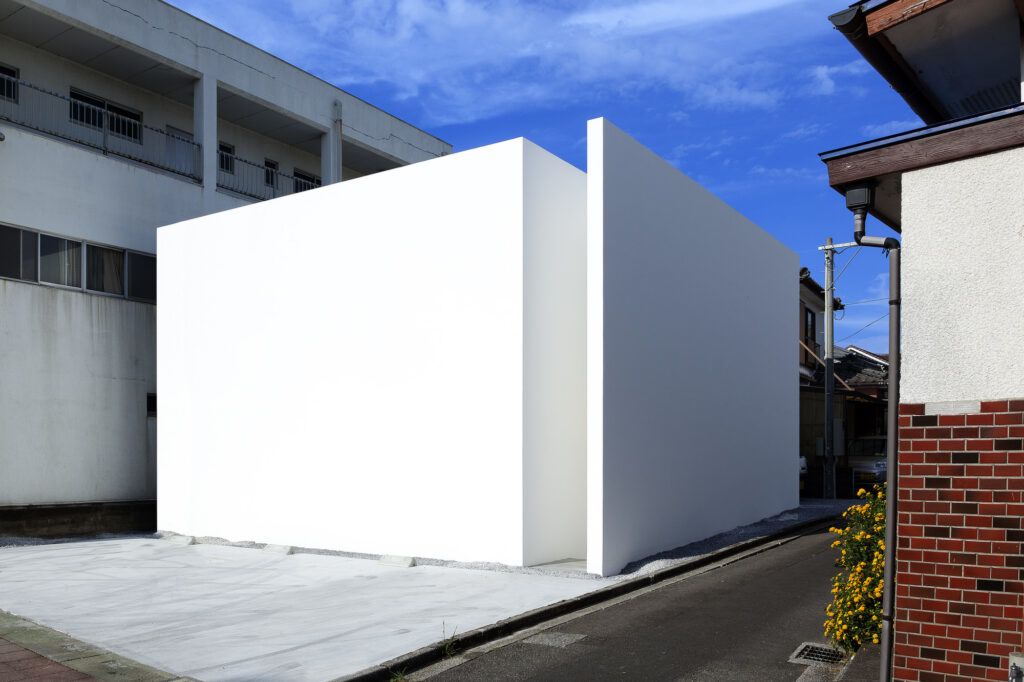
Japanese domestic design has always been simple if not minimal, and lately, the trend has gone to new extremes, but, even still, this may break the record for the most bare-bones facade ever conceived.
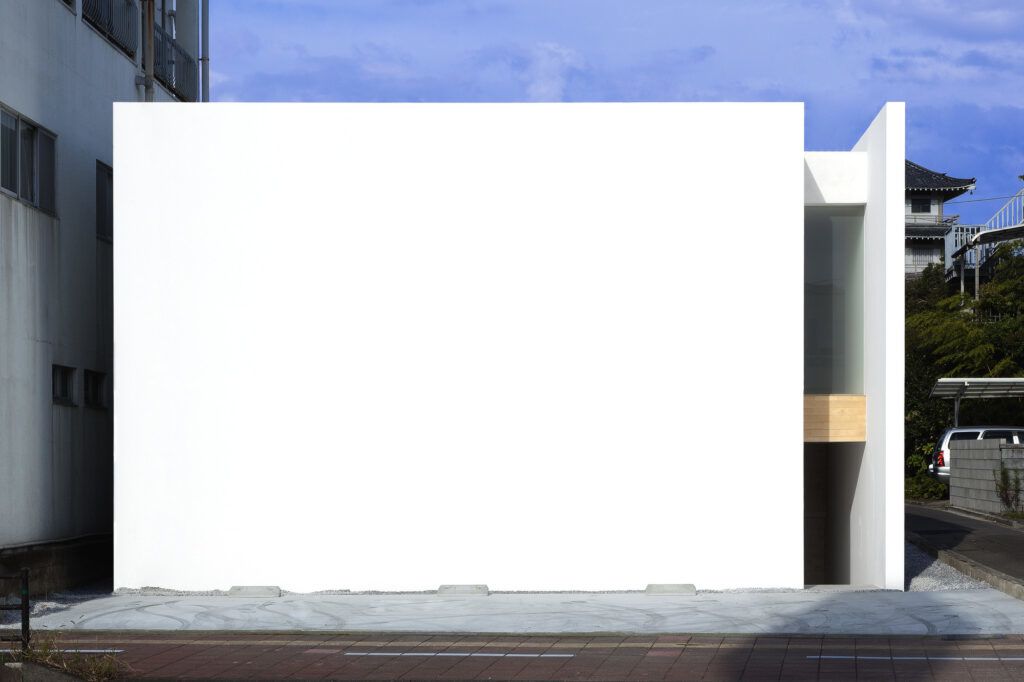
Designed by Tsukano Architect Office, the exterior is a single (nearly uninterrupted) wrapping white plane, as plain as you could possibly imagine, set on a light-gray slab. Its entrance is a mere slit in the facade, tucked away to one side.
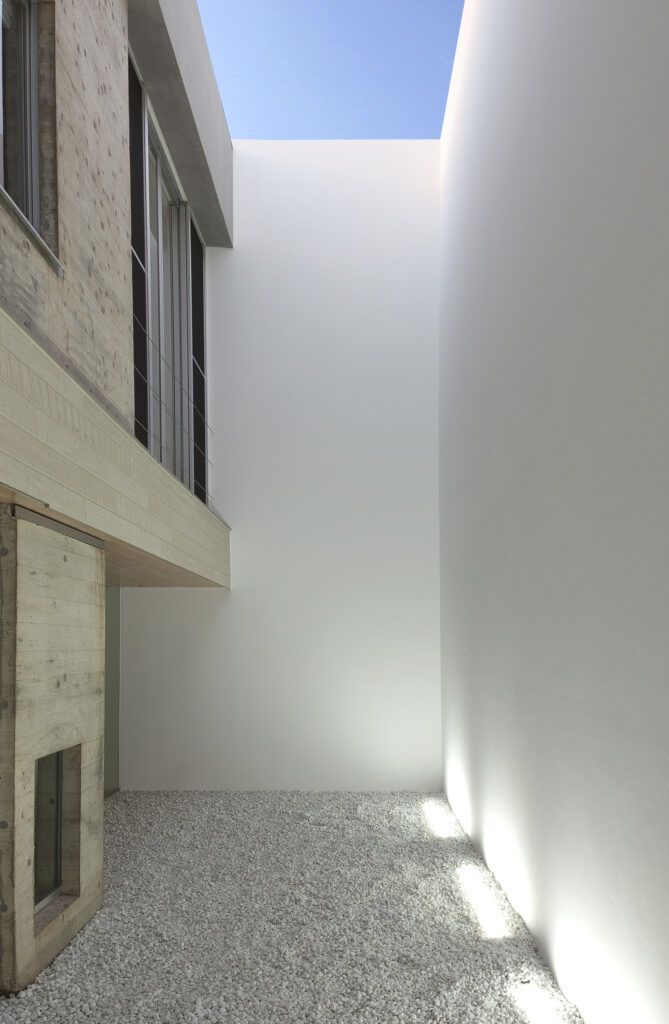
Within the facade envelope, a courtyard populated with white pebbles wraps the primary dwelling, creating a well of light that can be transmitted inside without sacrificing the slightest whit of privacy.
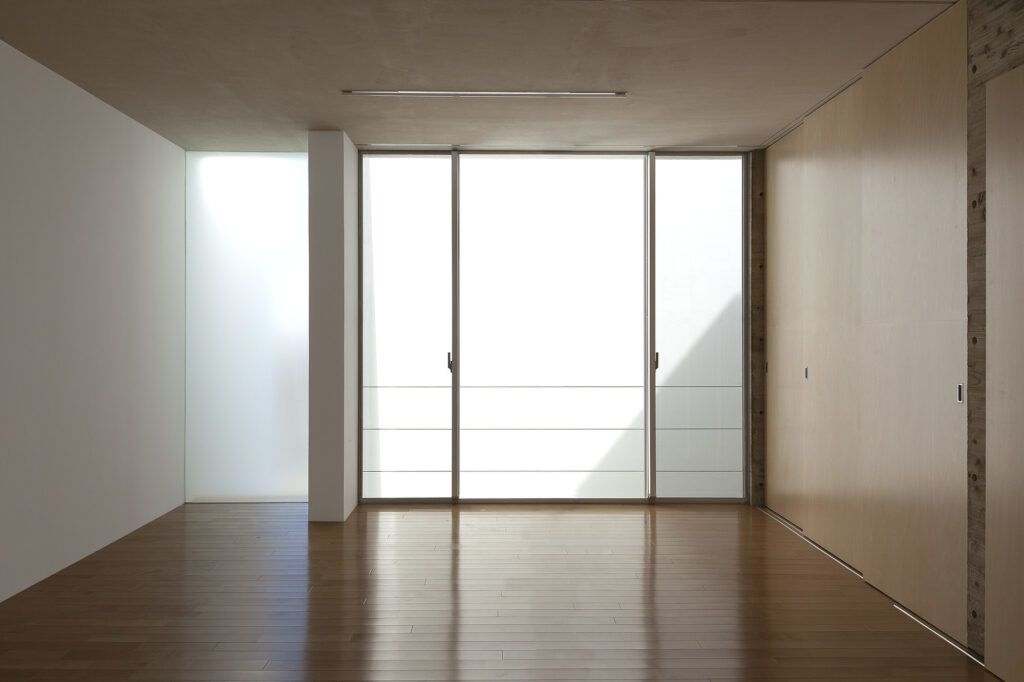
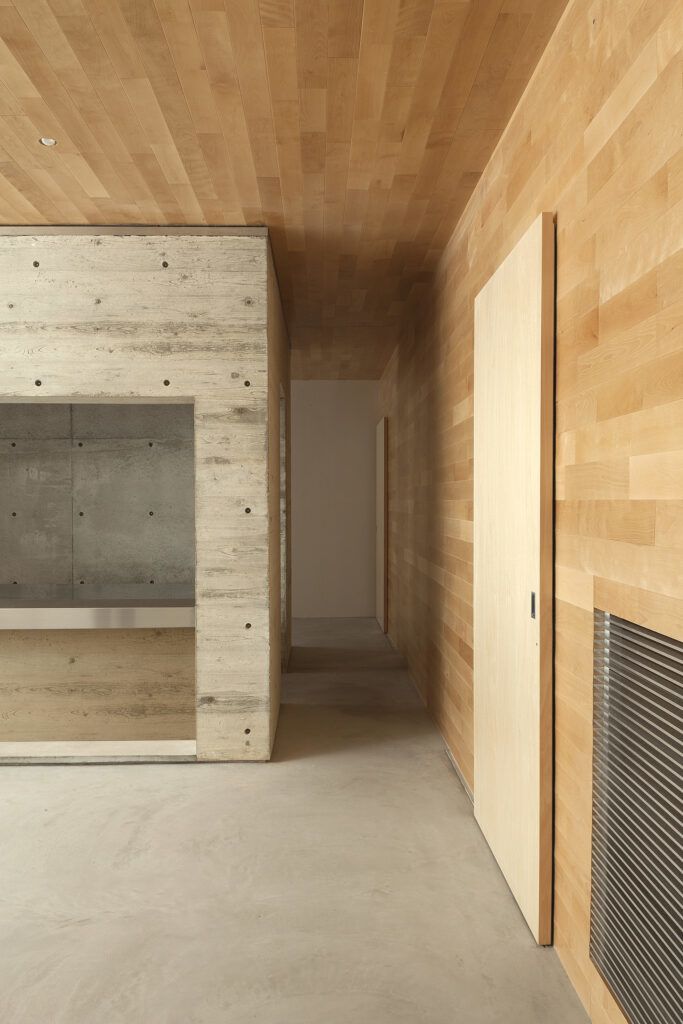
Beyond that, concrete, timber and plaster provide hints of accents and details, but barely. Of course, one must consider the site in evaluating this potentially-harsh solution: a noisy neighborhood with tall buildings all around.
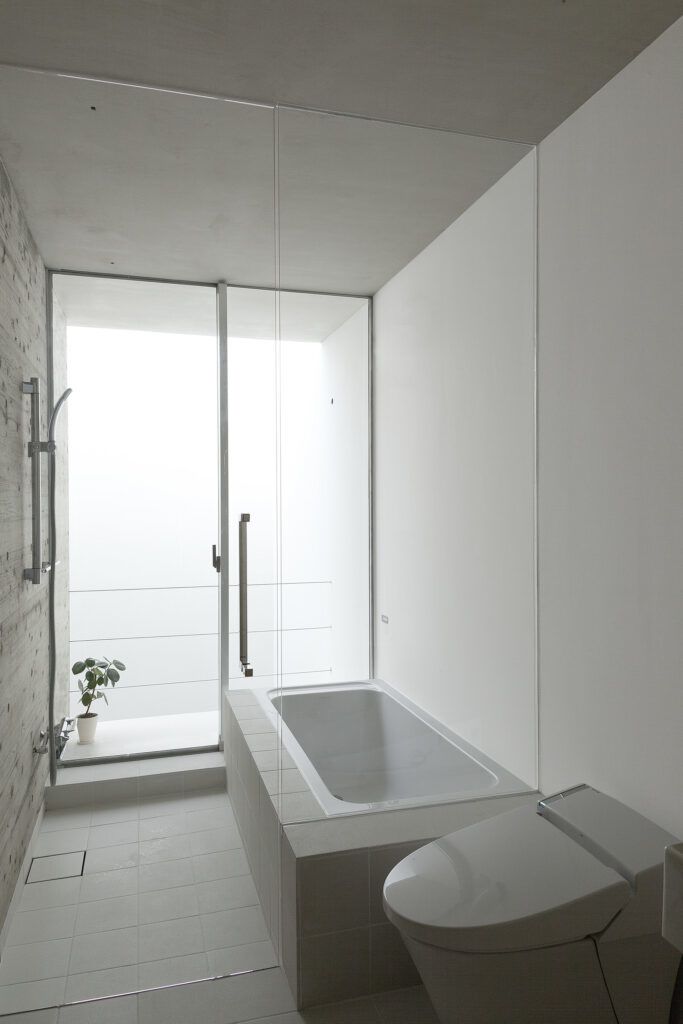
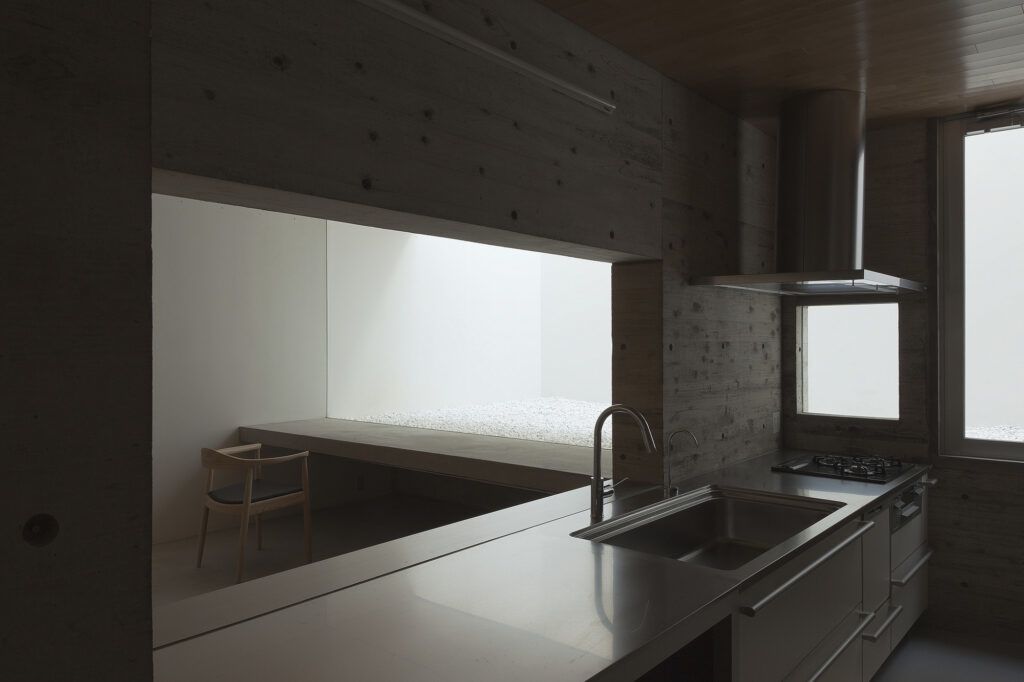
The effect is certainly stark, and not for everyone. No doubt, many readers are imagining inserting a few plants into that exterior space to bring some color and life into the home. It could probably use a few clerestory windows and perhaps skylights, too, since some of the interior rooms look fairly dark. Still, it’s a creative way to solve the problem of having neighboring residences eye-to-eye with your own windows.
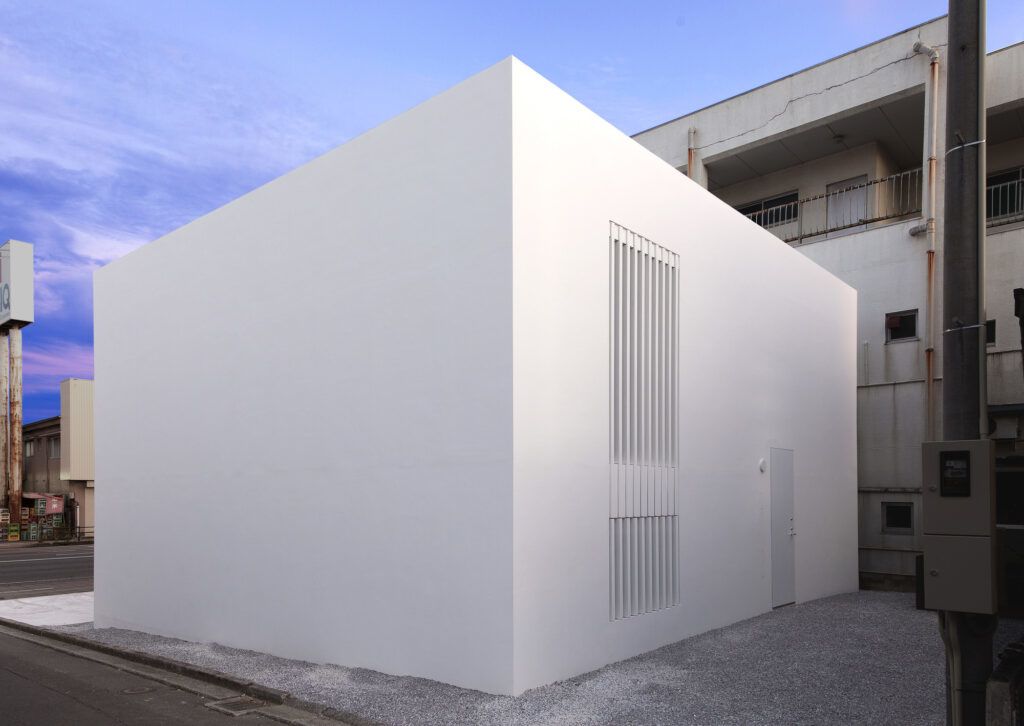
Here’s how the architect describes his process for this unusual residential project.
“This scheme has been planned for the downtown in Miyazaki, located in Southern Japan. The road in front is so busy and noisy, and there are tall buildings for residence at the south. Considering all these factors, I came up with a brilliant idea to harmonize with the circumstances having a piece of white plate wrap the whole home space. With the white plate, the house can get separated from outer crowdedness, while sun light is allowed to come into the courtyard, which makes inner space warm and brighter.”




