Red Cave House Turns an Ordinary City Block into a Lush Jungle
It’s not easy to infuse a dense urban plot with a sense of serenity, intimacy, and connection to nature, especially when it’s surrounded by neighboring buildings so close you can almost reach out and touch them. But that’s the goal that drives Ngô Việt Khánh Duy, lead architect of Ho Chi Minh City, Vietnam-based firm 23o5 Studio. With his recent project “The Red Cave,” the architect reimagines what city living can look and feel like, creating a colorful modern oasis with views of bright, cheerful greenery in virtually every direction.
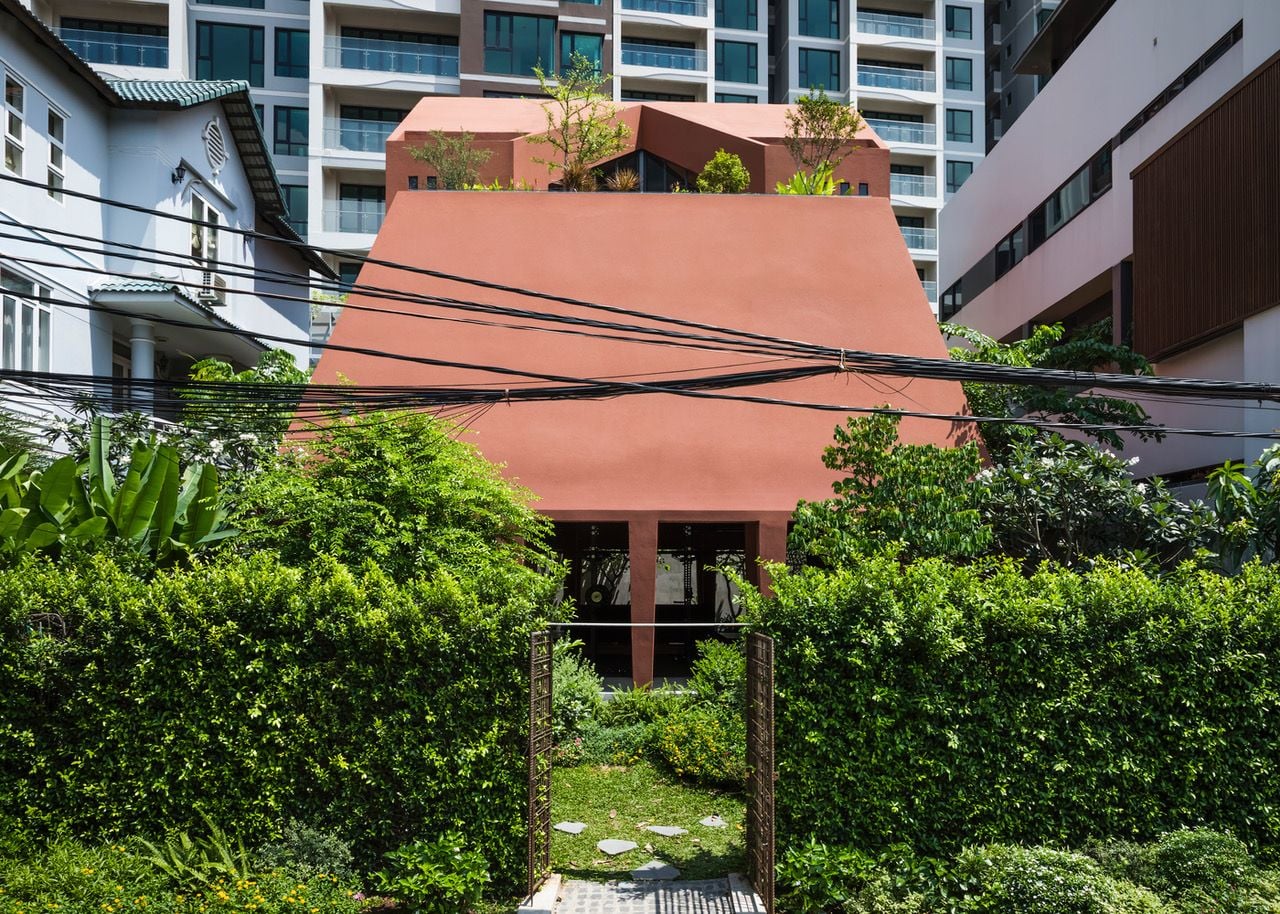
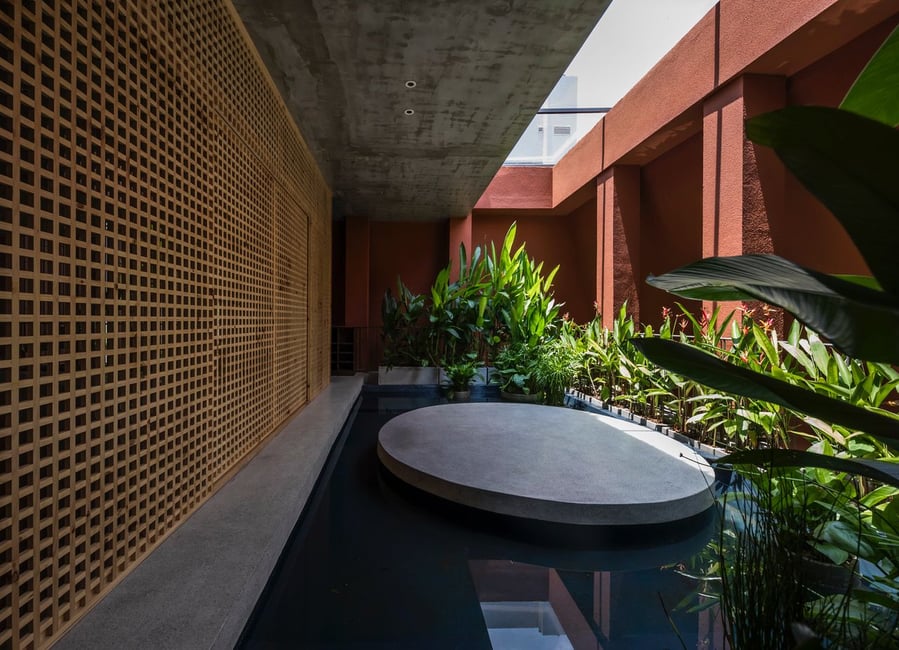
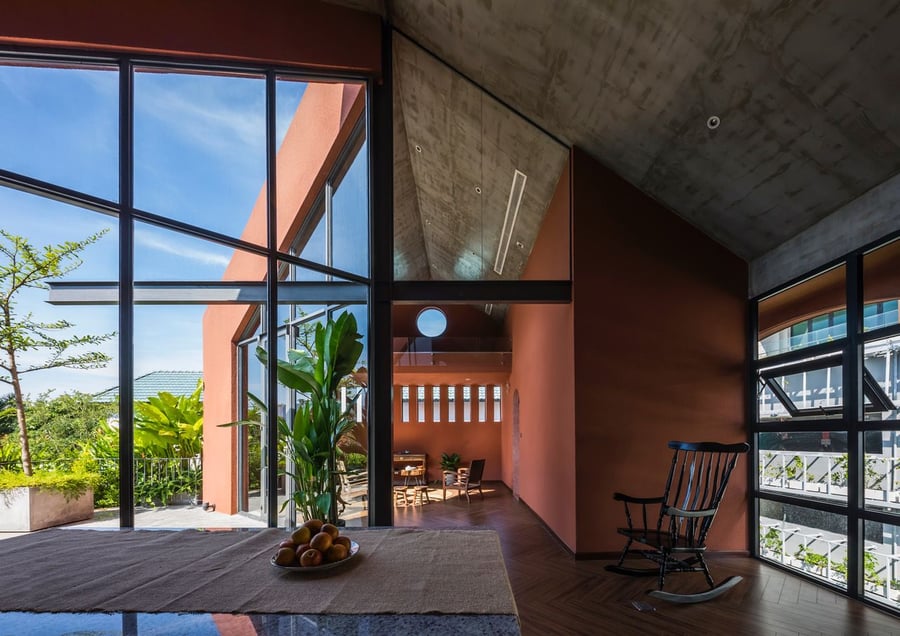

The Red Cave is a luxurious, wellness-oriented residence that truly finds the best of both worlds: access to plenty of spacious, tranquil green spaces and all the conveniences of the city. The architects wanted to honor the traditional Vietnamese architectural form of “Đình,” a type of communal house found in rural villages, but update it for 21st-century urban living. Intimate indoor spaces are interspersed with layers of outdoor areas on multiple levels, always considering both views and privacy in relation to surrounding structures. Terraces are strategically set to peer between neighbors instead of right at them, and courtyards are tucked into walled gardens that almost feel like different worlds than the busy streets outside.
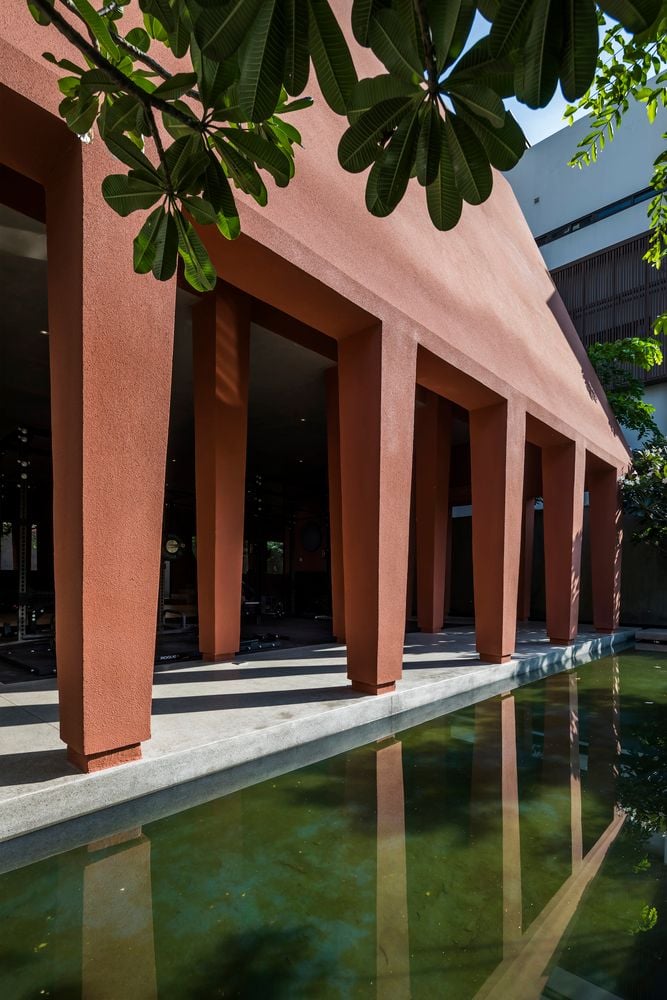
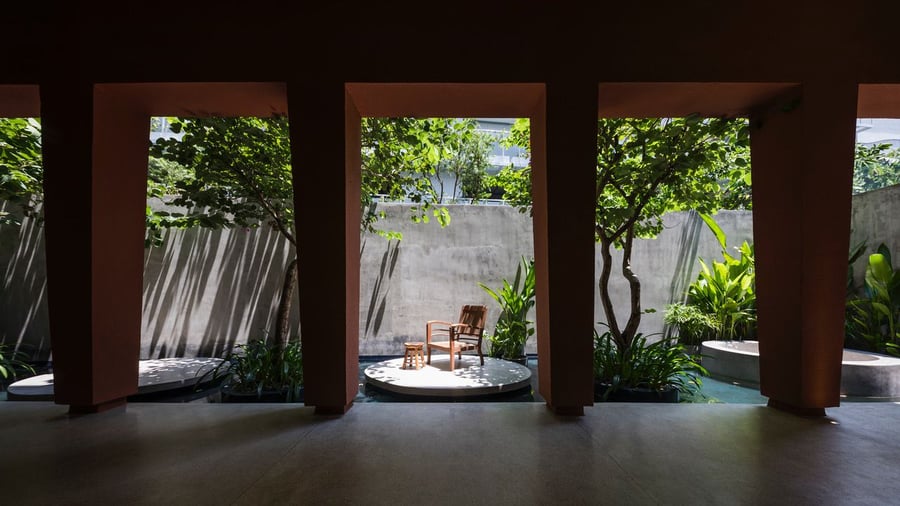
The layers are divided into three major zones: fitness and exercise on the ground floor, yoga on the second floor and a “chill” terrace on the third floor. Pillars at ground level separate indoors from out in a porous, “ambiguous” way. Tropical foliage pokes up from a ring of reflecting pools on all four sides, separated from the street by a garden. Circular concrete islands offer places to lounge and enjoy the dappled light shimmering on the surface. Workout equipment is set adjacent to large mirrors to amplify the sense of fluidity.
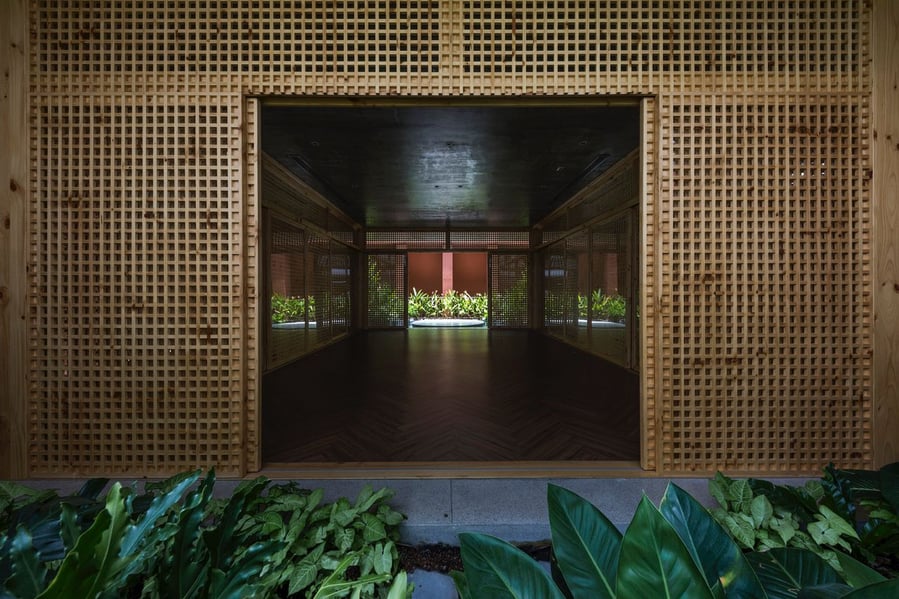


On the second floor, a large yoga room with a herringbone wood floor looks out onto yet another reflecting pool. Here, the architects inserted what they call a “vague” box with glass walls and perforated wooden screens that let in light and air. “The corridor around the box was extended out into the garden, able to step on several rocks,” they say. “We focused more on harnessing the light at the main seat (terrazzo circle-slab), surrounded by the structural slope roof, creating a dark space to absorb the focused light. Trees, [the] water surface, [and] light are combined to create a tranquil garden atmosphere.”
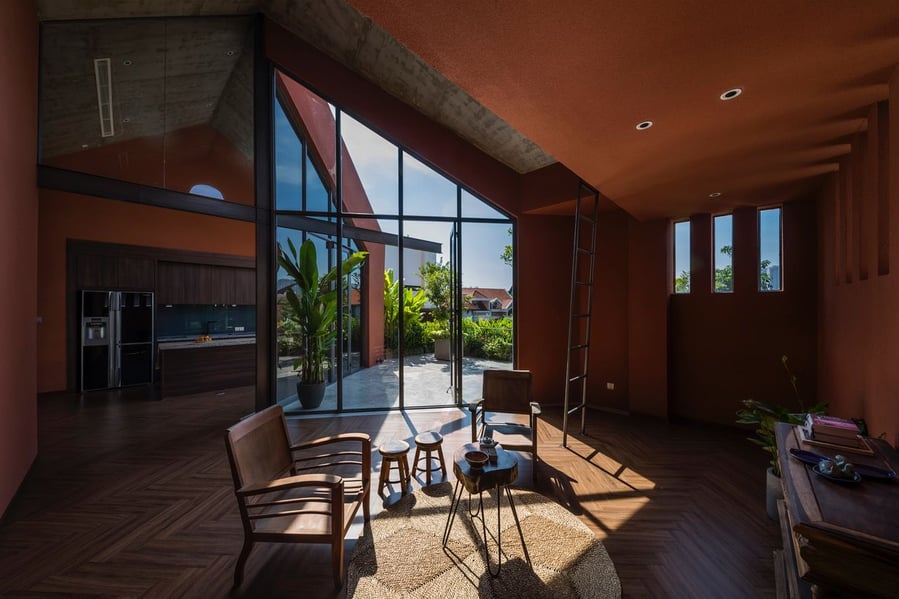
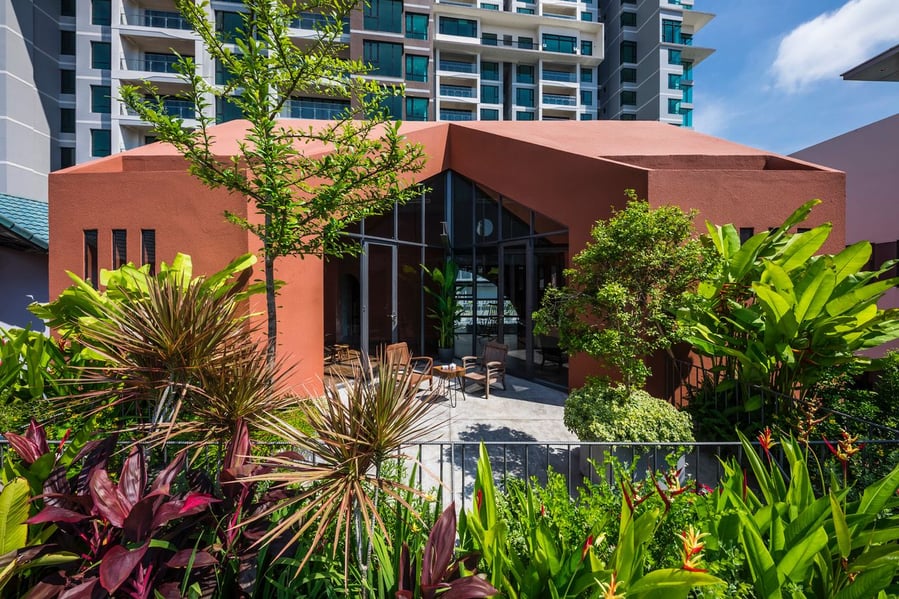
The third floor houses the living areas, envisioned as a retreat for the hosts. These spaces include a kitchen and tea room leading out to an open terrace with views of the Saigon River. A perimeter garden of tall greenery adds to the illusion that the occupants and their guests are somewhere in the jungle instead of a highly populated city. Of course, the fact that this is a private luxury project gives it an exclusivity that’s less than egalitarian, but imagine the mental health boost we could all enjoy if more public spaces and apartment buildings were designed like this.
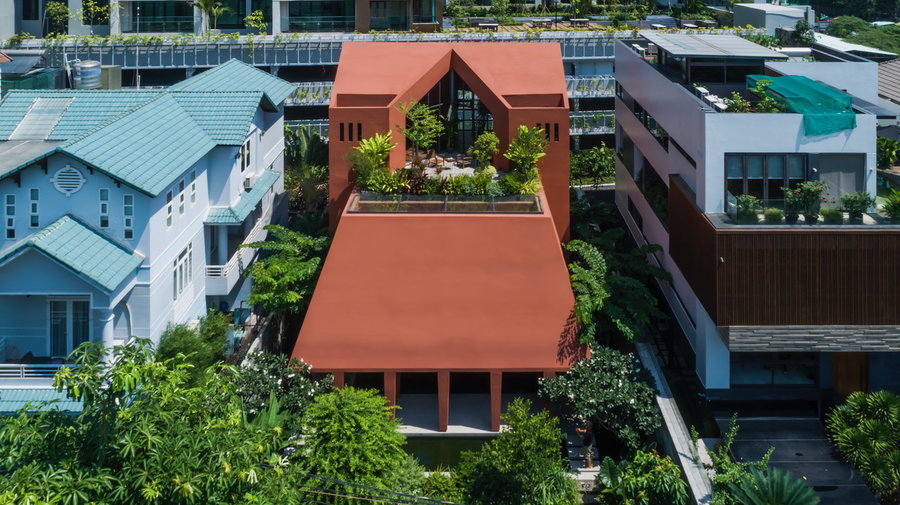
“The overall structure of the project is the mix, combining architectural and natural elements, creating a special, impressive building from the external structure to the experience space inside,” the architects explain. “We are calling the structure of convergence, the unity between people and architecture and nature. Homogeneous materials inside and outside, erasing boundaries, only the subject and the atmosphere surrounding the subject establish the characteristics of the space according to the purpose of use and each activity that takes place.”