Wild Curving Art Collector Condo
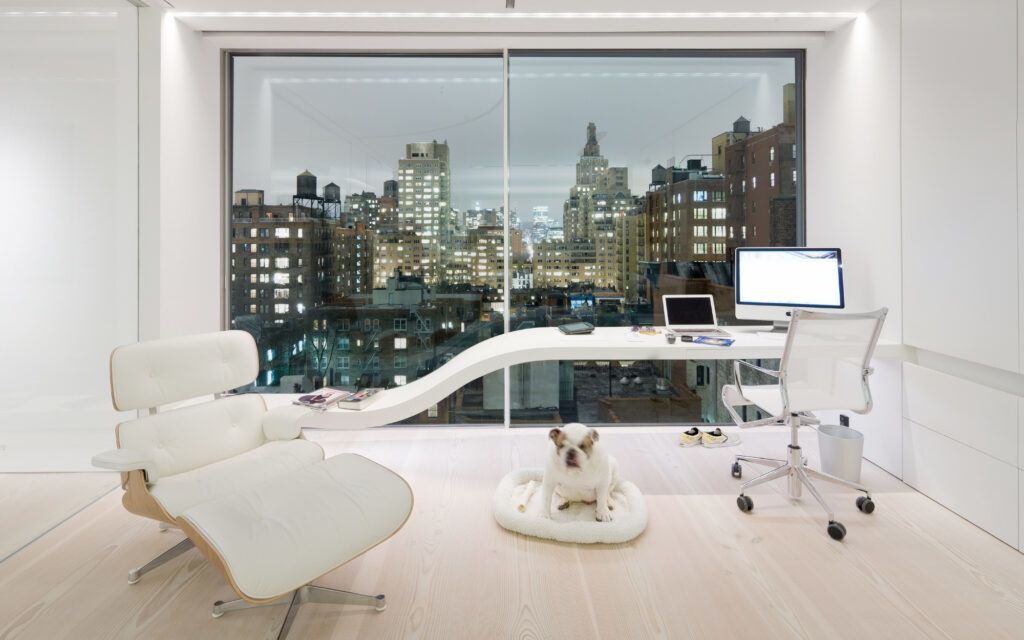
Live, work, and art – all in one place. Built for an art collector in New York City, this top-floor condo is filled with sweeping curves and subtle illumination – but these artistic moves are tempered with strategically flat wall surfaces for hanging artworks as well.
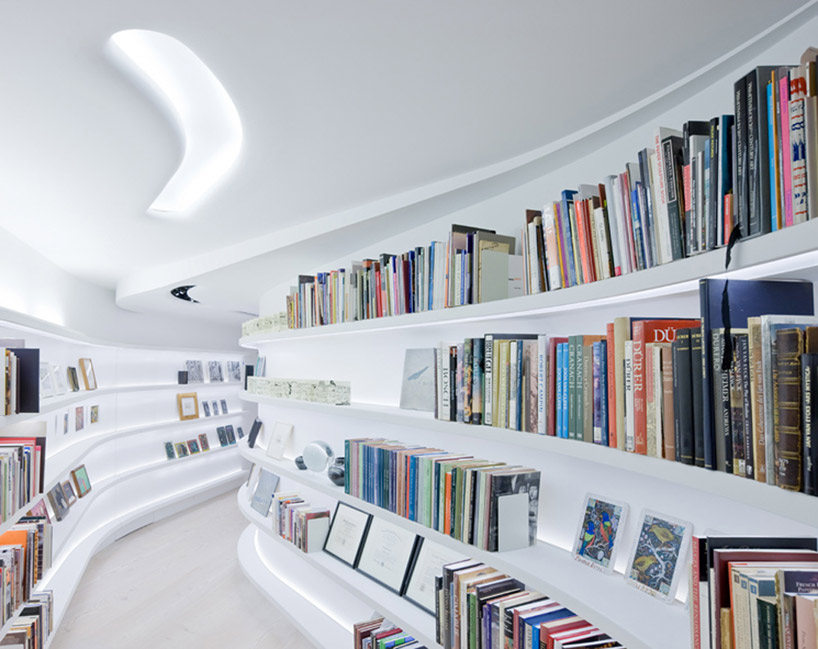
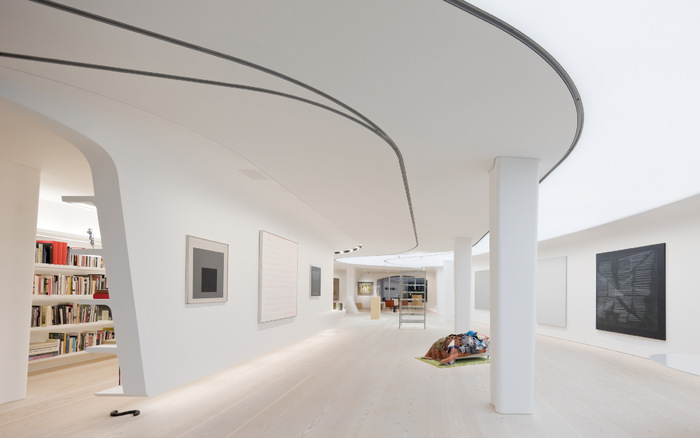
UNstudio, like any museum designer, faced the challenge of optimizing the design for artwork without letting pieces become overwhelmed by the architecture and interior design strategies – particularly tricky with the added element of inhabitants.
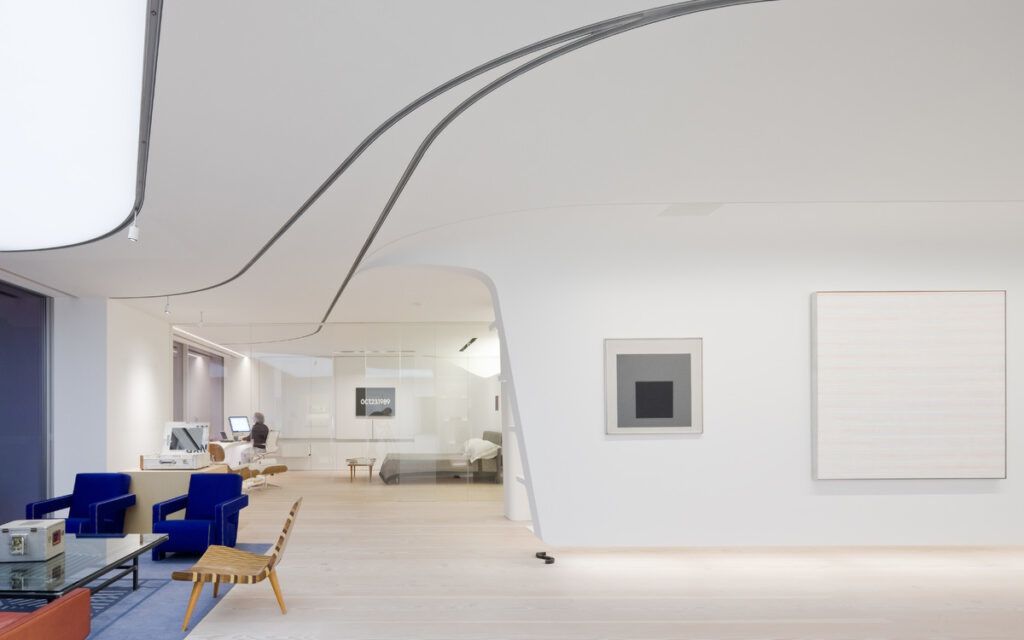
Track lighting lines in the ceiling draw the eye through each area of the main (open floor plan) space, while back-lit panels in between provide even lighting for works of sculpture set on the floor and other art hanging from the walls. The light-bleached wood flooring is intentionally inconspicuous.
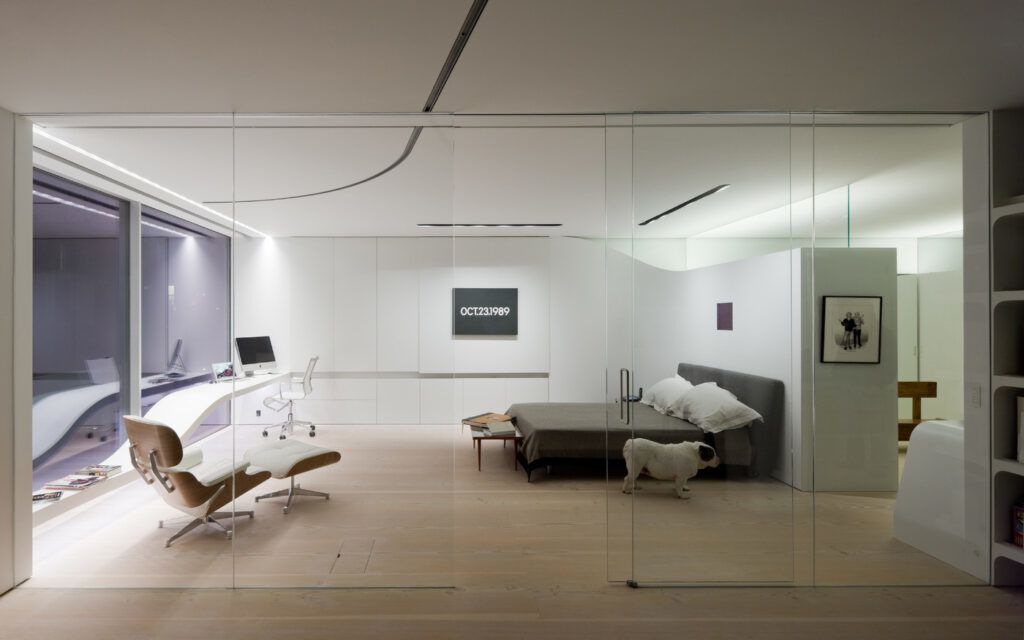
The flush-set lights are adjustable LEDs that shift from bright daylight-simulating luminosity to ambient darkness depending on the needs of the resident and surrounding art pieces. The moving track lights are likewise mobile in order to accommodate a variety of living and display conditions. Controlled daylighting is mostly limited to more private rooms, such as the bedroom and office.
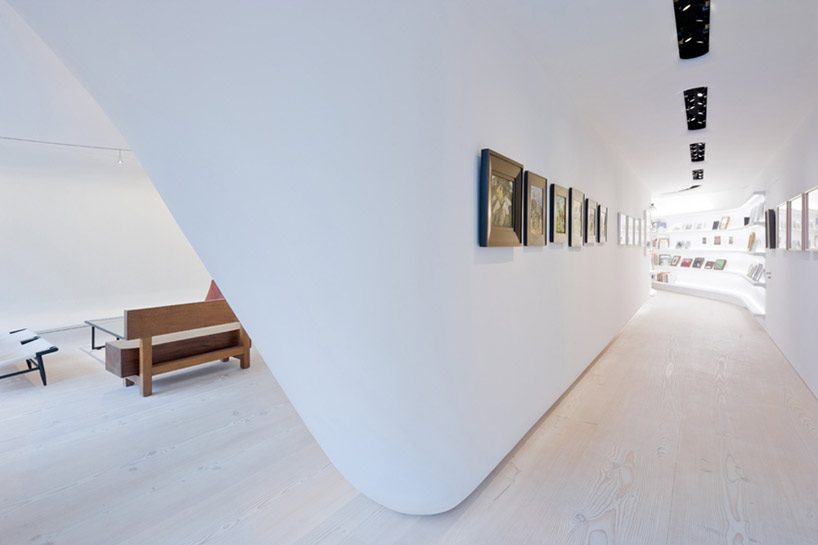
Within the undulating folds of the gypsum-panel walls hide HVAC and other active systems, all carefully concealed to give the home a clean, clutter-free and gallery-like appearance.
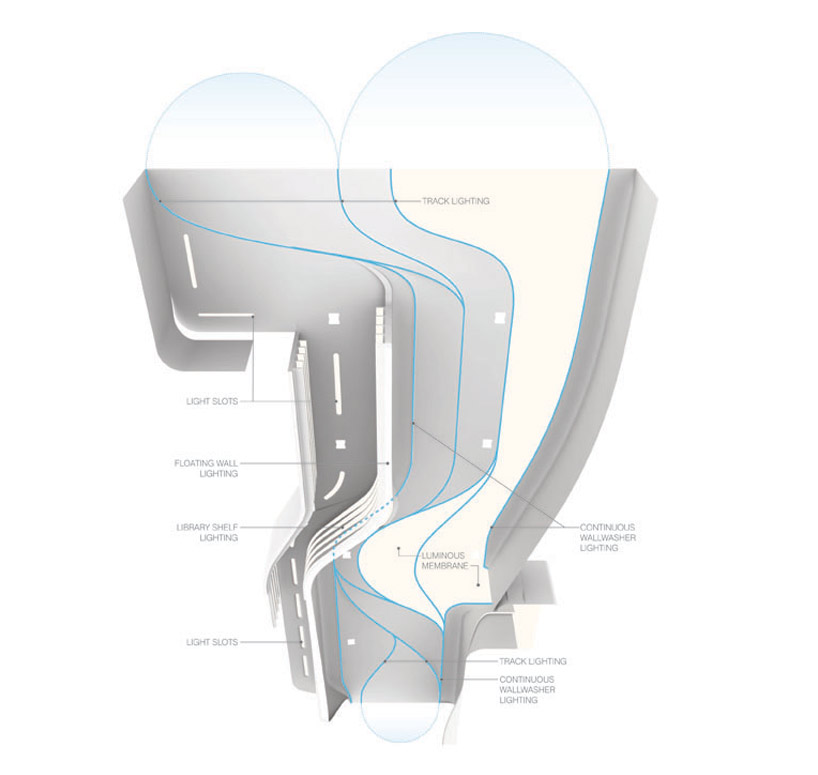
“
The design for an existing loft located in Greenwich Village in Manhattan explores the interaction between a gallery and living space. The main walls in the loft flow through the space, and together with articulated ceilings create hybrid conditions in which exhibition areas merge into living areas. While the walls form a calm and controlled backdrop for the works of art, the ceiling is more articulated in its expression of this transition. By interchanging luminous and opaque, the ceiling creates a field of ambient and local lighting conditions, forming an organizational element in the exhibition and the living areas. In addition the former windows in the South wall have been replaced by floor to ceiling glass panes that frame and extend compelling views, over a full glass balcony, toward downtown Manhattan.”