ZeroHouse: Futuristic Prefab Sells Sustainability on the Go
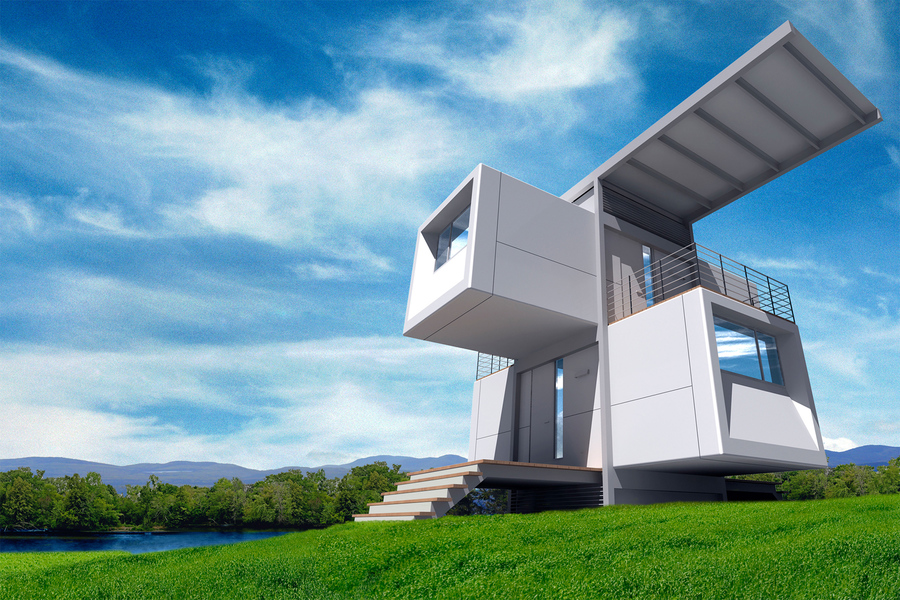
Like any good sustainable design the prefab zeroHouse has all kinds of green bells and whistles, but it does something that many eco-friendly designs fail to do when they get too carried away with sustainability: it also looks extremely cool. Green home design strategies are balanced with beautiful prefabricated materials, colors and finishes.
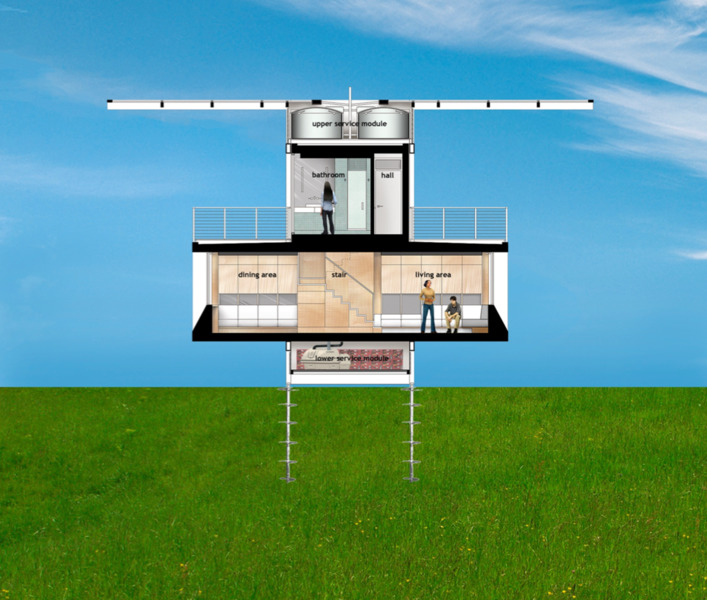
The zeroHouse collects solar power and can store energy for up to a week’s worth of use. It also gathers rainwater in an elevated 2700 gallon cistern so that gravity can do the work rather than tapping into the power supply. Waste is processed into dry compost below the house. Insulation and day-lighting are used to balance internal temperatures and maximize thermal performance.
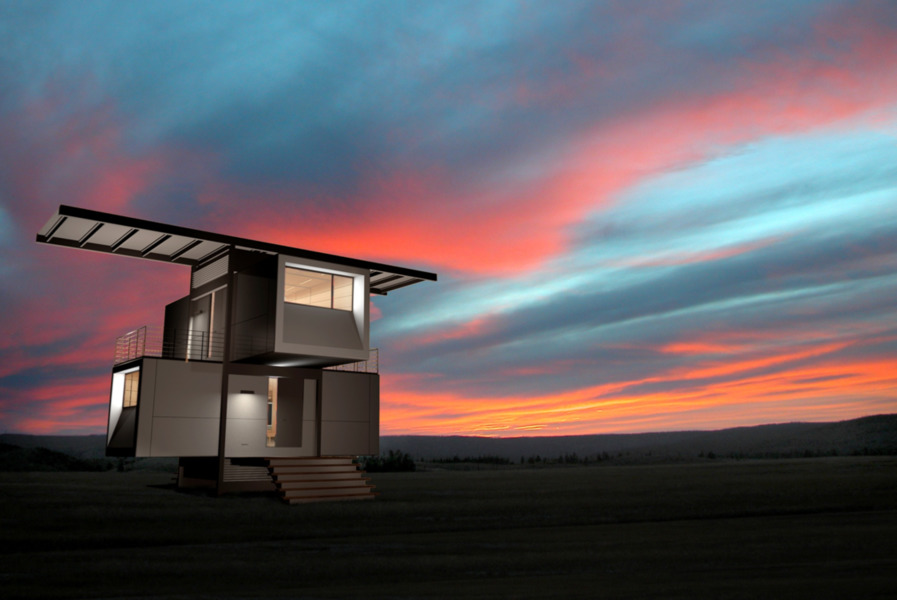
The house has everything needed for a short-term getaway or long-term residence, including a living room, kitchen, bathroom, two bedrooms and an elevated, covered deck. Everything in the house is automatic, with master controls tied to a central laptop computer.
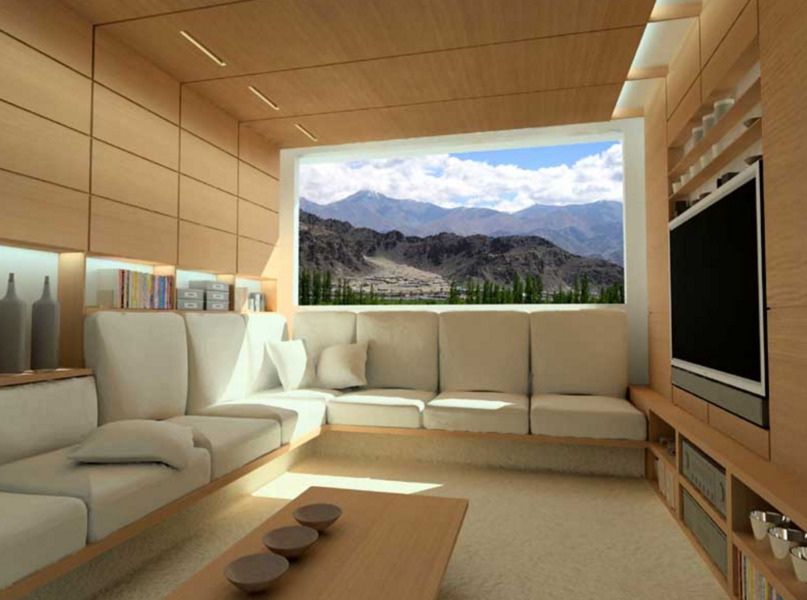
This seems to be more and more the trend within green design: building homes that take maximum advantage of versatile materials, prefabricated parts, energy independence and other sustainable design strategies while maximizing style, comfort and livability.
More from the architects
“What sets the zeroHouse apart from other prefabricated structures on the market, however, is its ability to operate independently, without the need for any external utility or waste disposal connections. The zeroHouse can be used in many applications, including residential uses in remote or ecologically sensitive locations, as ecotourism resort units, or as living or office modules for remote employment such as mining, construction, or relief agency uses.”
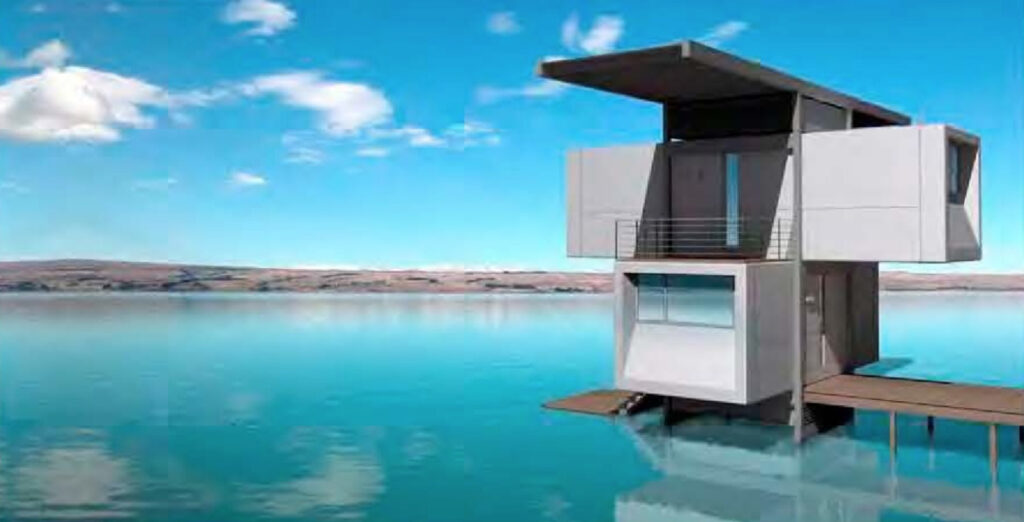
“Technical requirements were a major determinant in the initial design and final appearance of the zeroHouse. Unlike many off-the-grid houses, the zeroHouse integrates all systems to work in concert to improve efficiency, thus the size, arrangement, elevation and orientation of many of the components was critical to the proper function of the house. Additional constraints were introduced by transportation and erection limits. The final configuration of the zeroHouse achieves full operational independence of all major systems: power supply, water collection, and waste recycling.”




