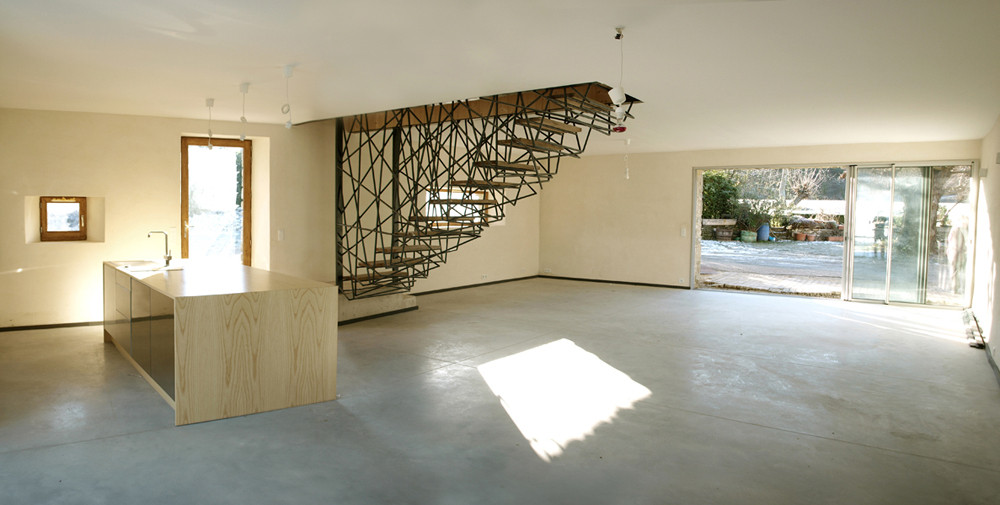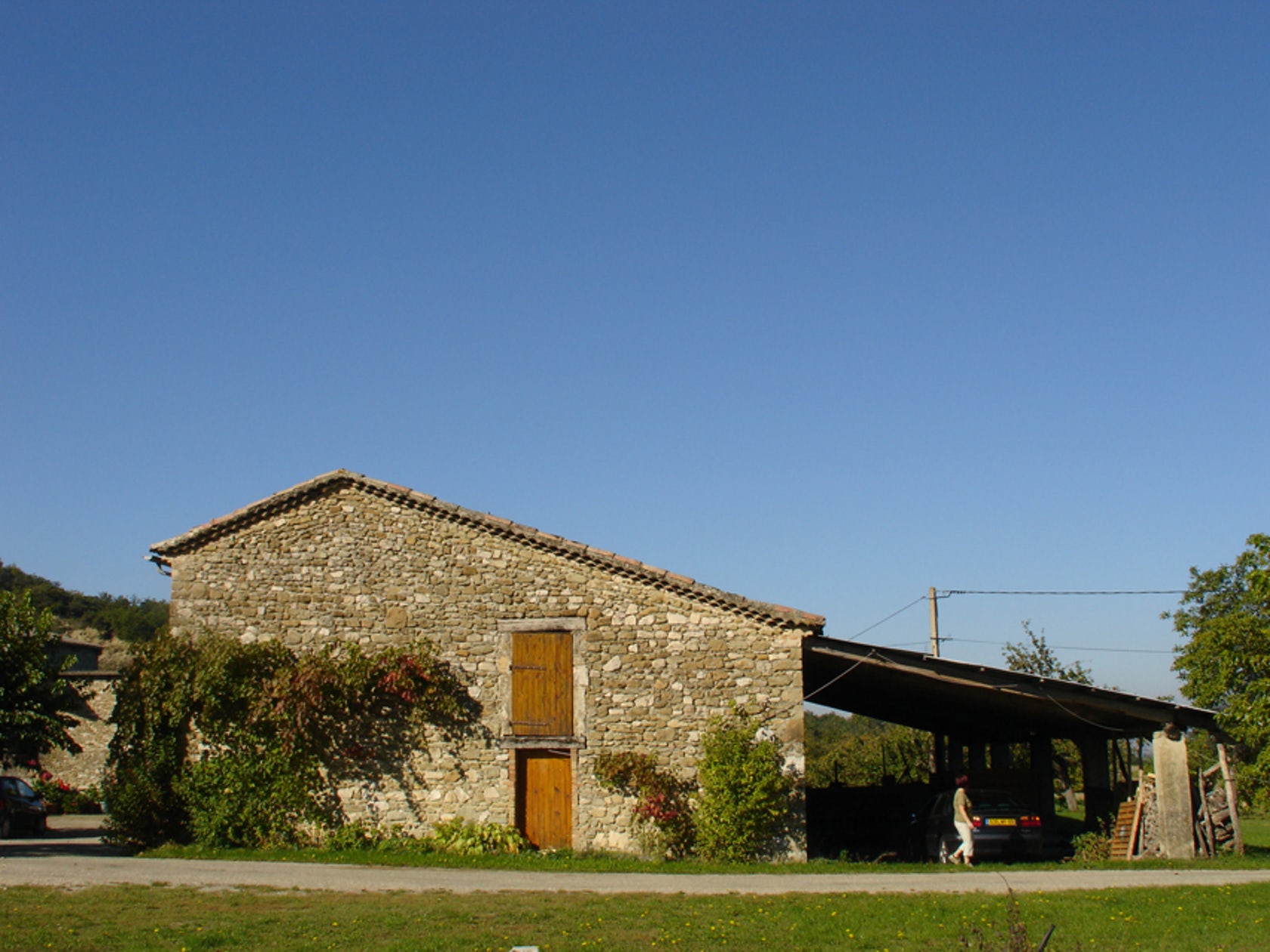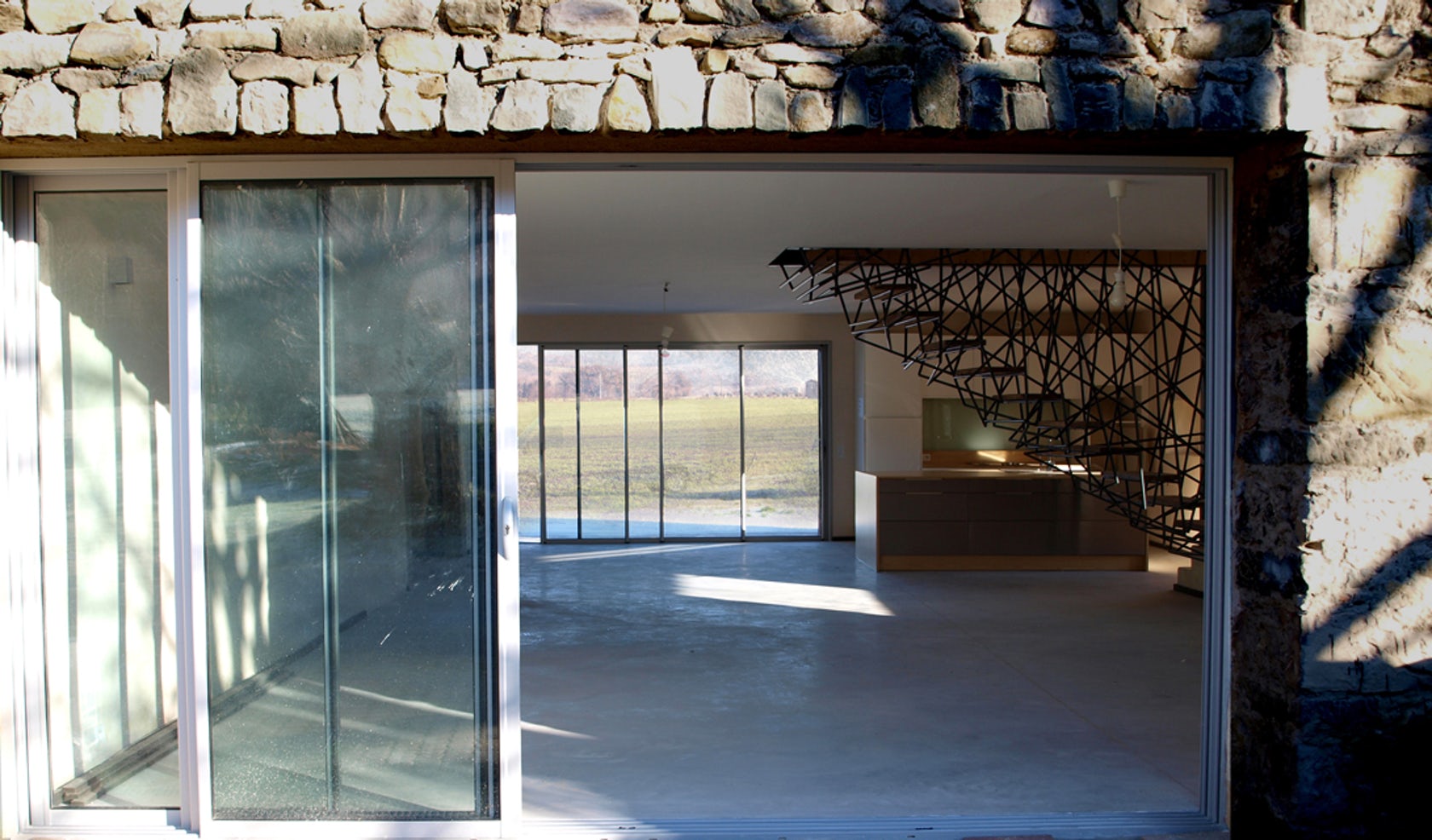Abstract Steel Stairs in a Vintage Stone Villa

Quaint, rustic, old and ordinary come to mind when you see this place from the outside. The interior, however, is another matter entirely – smooth gray concrete floors, white-painted walls and in the middle of it all: a dynamic staircase acts as a stunning centerpiece.
This Villa la Roche residential conversion by archiplein involved minimal exterior intervention, an embrace of the French countryside, but a top-to-bottom remodel of the inside spaces for a single family. In turn, the stunning metal suspended stairs are more than just a daring detail – the chaotic steel bars and suspended wooden treads hint at a more exotic yet homey second story, with walls clad in warm strips of wood populated with green doors and punctuated with sporadic window openings.
“Initially, there is a tobacco barn become over time a garage, a convenient deposit due to the existence of a large opening 4 m wide,” say the architects. “And then one day, we must rethink the space and we think it would be good to live with family. Villa La Roche can exist. This great passage is the basic element of the reflection and generates the whole project: its symmetrical is carried on the north facade generating a tunnel of light through.”
“The boundary between exterior and interior disappears, operating the fusion of nature and the construct. The ground floor space thus illuminated contrasts with the upper floor, which looks for introversion and shade. Two worlds coexist, so how do you envisage their connection? It is the deformation of the upper slab which metaphorically picks up the floor of the ground floor and makes this transition. Within the scope of the HD, the intervention was extremely respectful of the specificities of the place in order to minimize the impact of the new project on the coherence of the built complex.”







