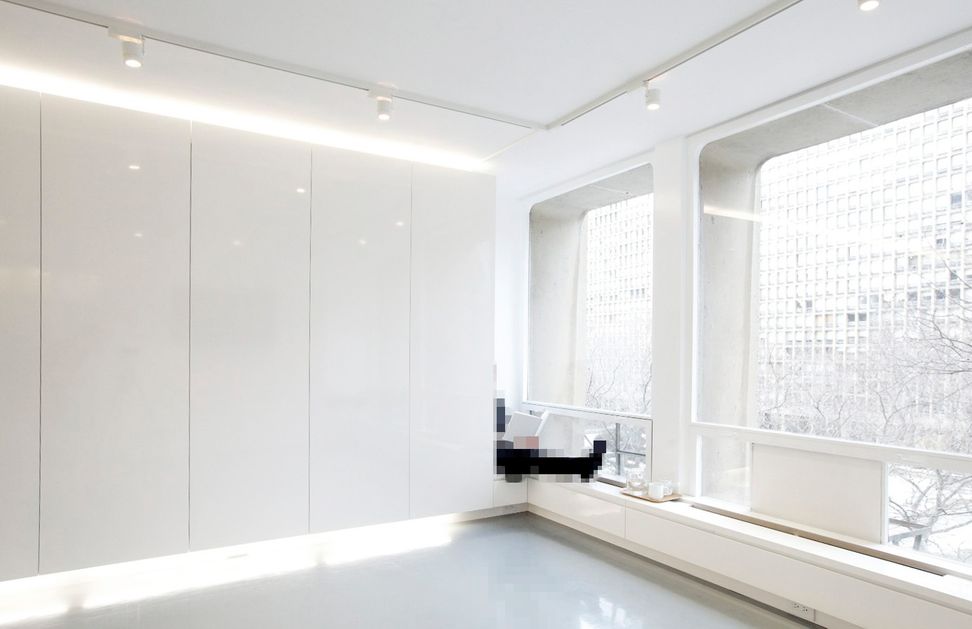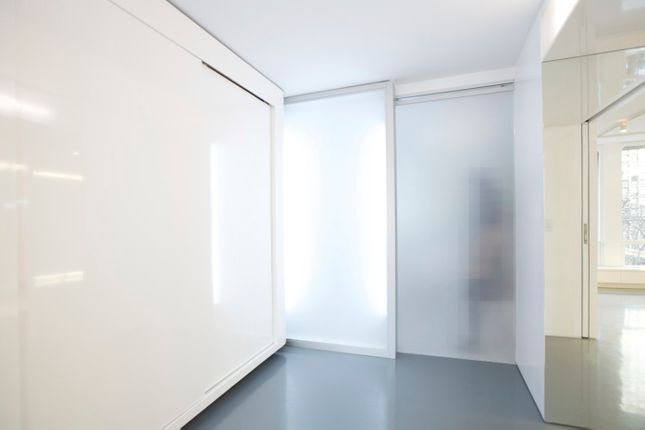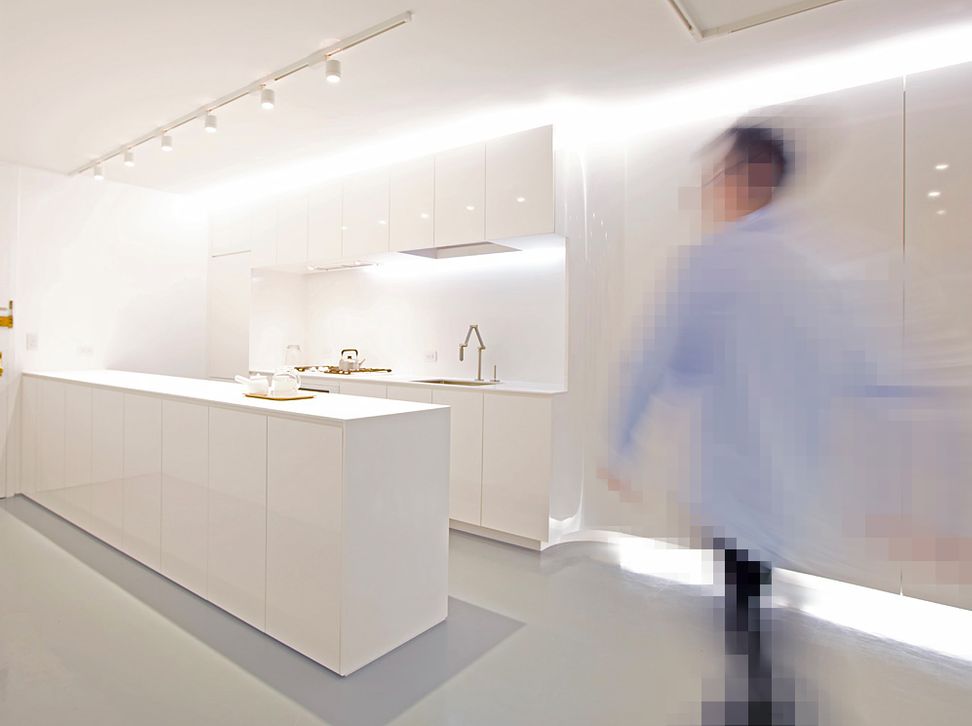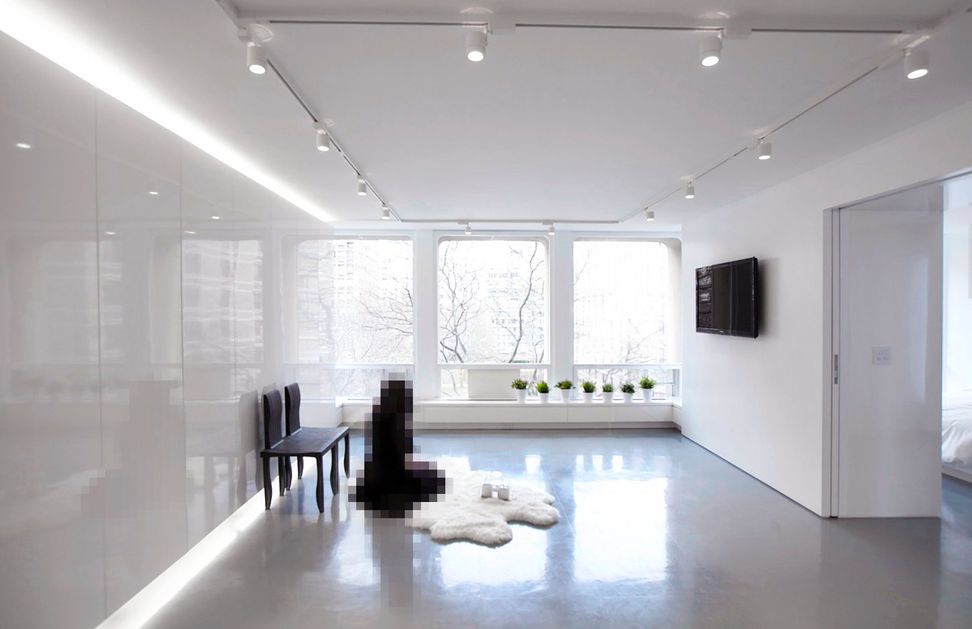Space-Age White Apartment

This project is rooted in an entertaining exercise: clients ‘from the future’ seeking a multi-functional abode that can be configured to fit their needs. The quirkiness does not end with the design itself, though, as even if the finished-layout photographs feature curiously pixelated occupants.
Created by Dash Marshall, there are four core components to this futuristic “space age” project – first, some space-saving strategies: (1) replacing hallways with sliding walls to eliminate relatively-useless circulation areas, (2) a flexible living-plus-bedroom with a walk-in closet, all enabled by a thick pivoting wall, giving the feel of secret rooms.
Next, things get futuristic – (3) flush-fitting, easily-vanishing, built-in storage the recedes from view when not in use and (4) a reflective, glossy, and rounded interior to bounce light throughout and make the entire residence feel more open.
As engaging as the apartment is in and of itself, this entire sequence from concept to realization to representation also shows a level of consistency not always found in design work – every step reinforces and reflects the core ideas that went into the process and final product. The story is told in part by the choice to computer-blur people in the final pictures, and even to round the corners of the photographs themselves.

“This client came to us with an apartment in the Kips Bay complex designed by IM Pei in the 1960s. We responded by designing a space capsule temporarily docked here on earth.”
“They wanted a home to charge up between missions: a place where every boot and book, every single little thing could be hidden away. They wanted something that would make the most out of their 715 square feet.”

“We measured and labeled the total volume of possessions (569 cubic feet) so we would have the necessary data to design a place for each and every thing to be hidden away.”
“Central to our strategy is a rotating storage wall called the Transformer. By moving a series of translucent sliding panels the floor plan to be reconfigured easily for different levels of privacy.”

