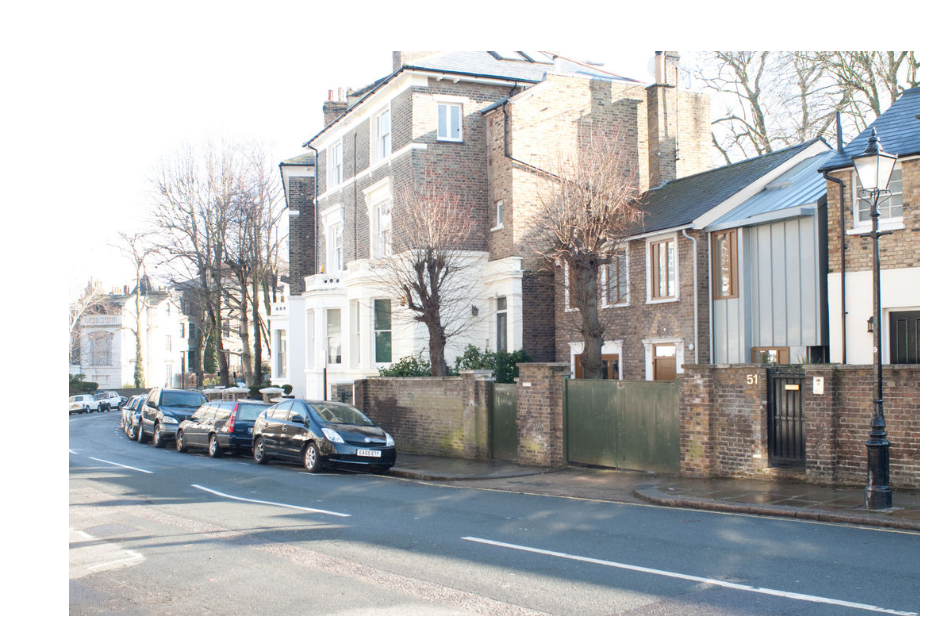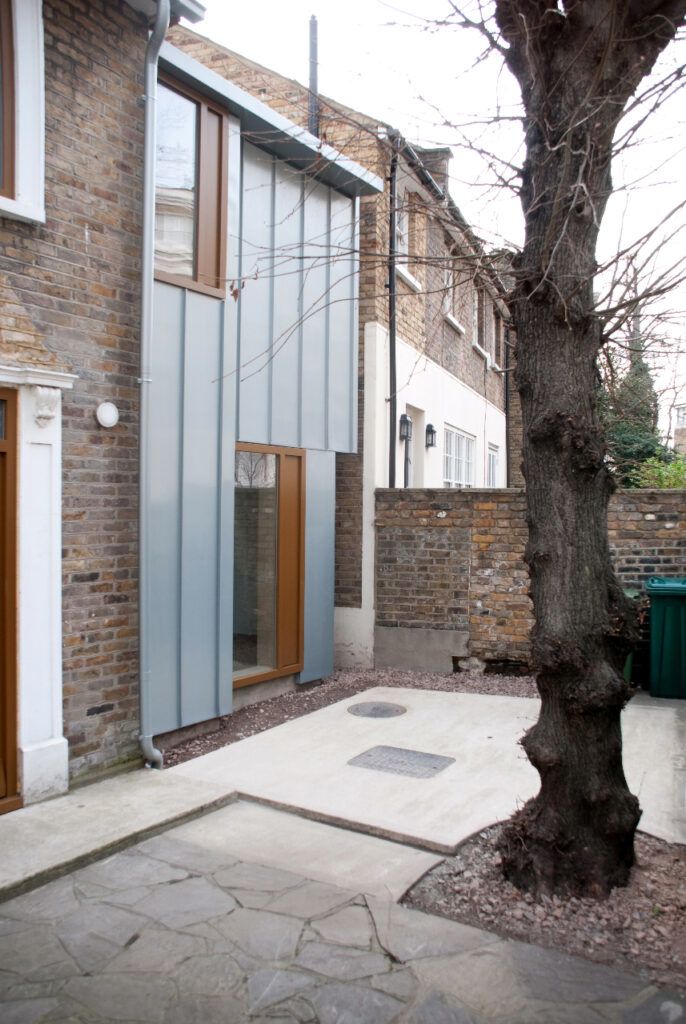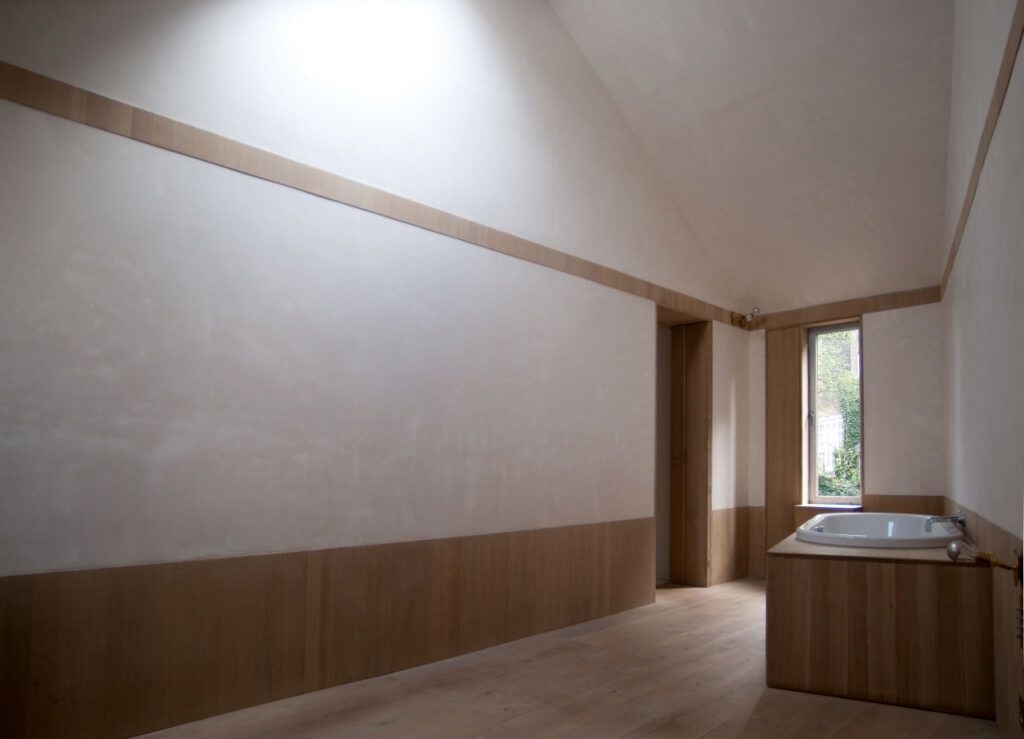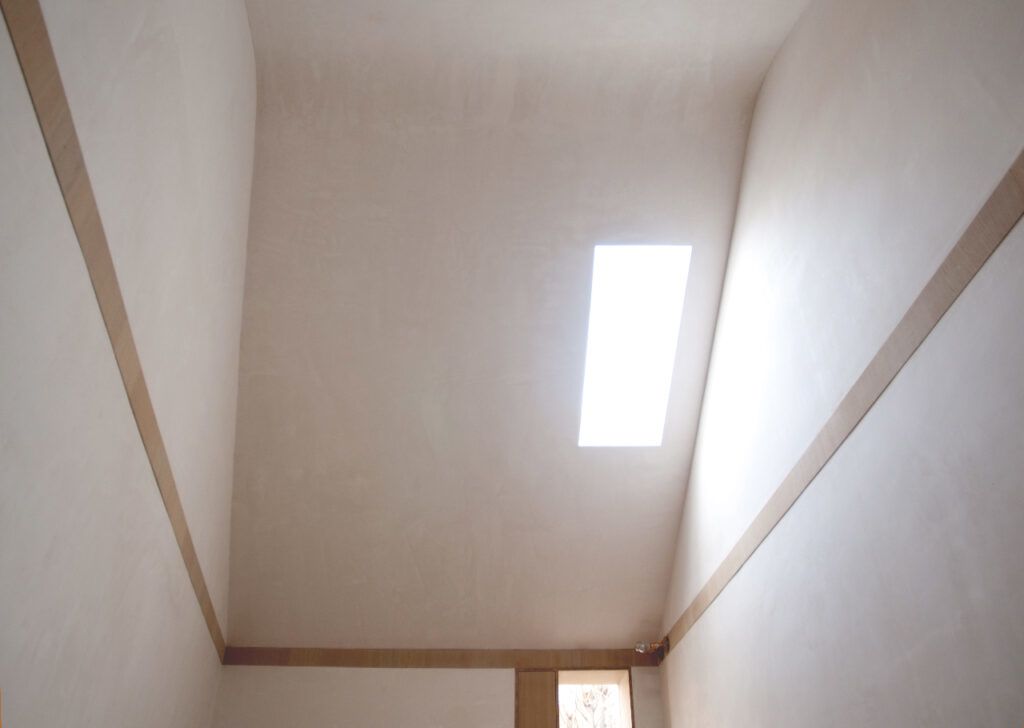Narrow Metal Addition is Way Roomier Than it Looks

British building codes are strange and wonderful things – imagine trying to get this super-small infill extension past a preliminary plan inspection in the United States. And if it looks little in front, consider this: the facade is the wider portion of this diminutive wedge. You might wonder whether this is another ultra-narrow residence occupying an alleyway in a crowded city, but it’s actually a metal addition that adds a huge bathroom with soaring ceilings and other spaces to the existing house.

The bold choice by architect John Glew to shift materials makes the relatively tiny new element stand out sharply from the brick-filled context of neighboring townhomes, though a use of similarly-scaled windows, roof angles and other proportions lets it still seem like an appropriate choice for the location.

Zinc cladding and flat-painted trim provide a degree of smooth balance to the textured surfaces of the original structure, while vertical seam lines emphasize the vertical nature of the addition against the existing horizontally-laid brick walls.

Tapering from street to garden side, the modest extension addition simply expands a sitting room, bedroom, bathroom and adds a pantry. The interior is, perhaps, the less inspiring part of the plan, if only because its degree of difference is not as clearly reflected as on the outside.
More from John Glew Architects
“This addition and remodeling to a 1950s developer’s cottage comprises a two-story timber-framed extension clad in silver-blue anodized zinc and new, vertically emphasized timber fenestration to the existing house. We have sought to replace the pretense of a mock-Georgian building with a more credible plainness in order to create a new whole, in the process posing questions above and beyond the client brief; when adjusting or adding to a house of this kind how does one design and address what is appropriate to the ambition and discipline of architecture?”
“On the cladding of the extension, vertically banded standing seams rising 25mm beyond the building’s face create a secondary, fragile plane, effecting a thin, drawing-like tautness, as though the façade had been traced rather than constructed. On the existing building –its new windows with their retained stucco frames close to the external brick face– the wall reads more as a surface than a solid mass, rhyming with the fenestration of the extension and reinforcing the effect of one impossibly thin surface over two very separate buildings.”




