Ultra-Slim Hidden Contemporary Courtyard Home
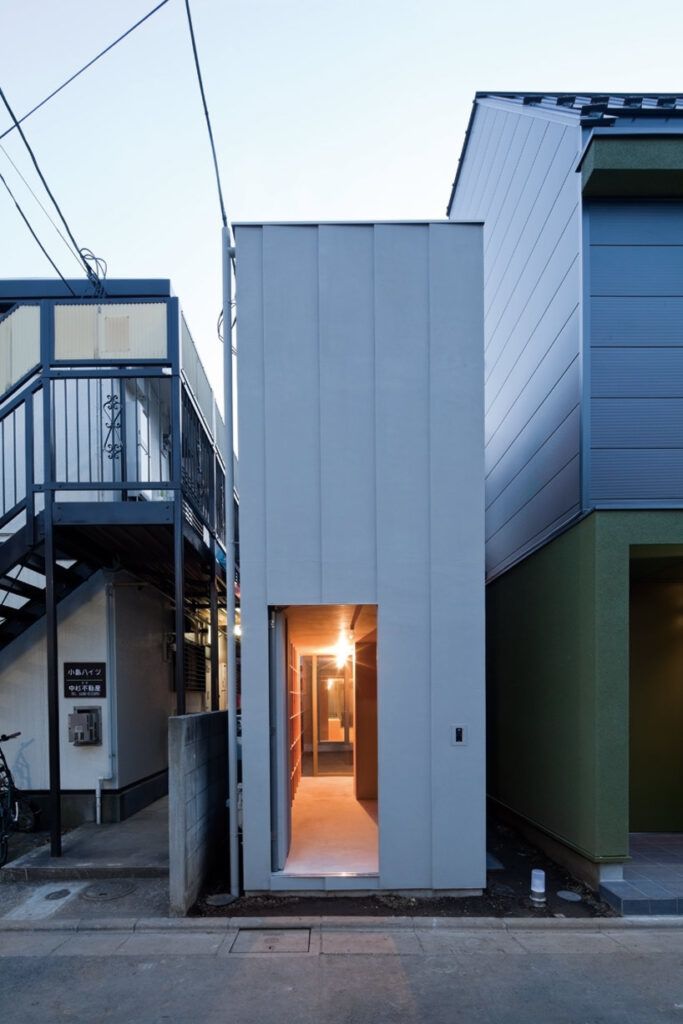
Calling this a tricky site to work with would be something of a understatement. The narrow lot is compressed toward the front, sandwiched by two buildings that run right up to the buildable border and leave a wide enough area for the main house only in the very back.
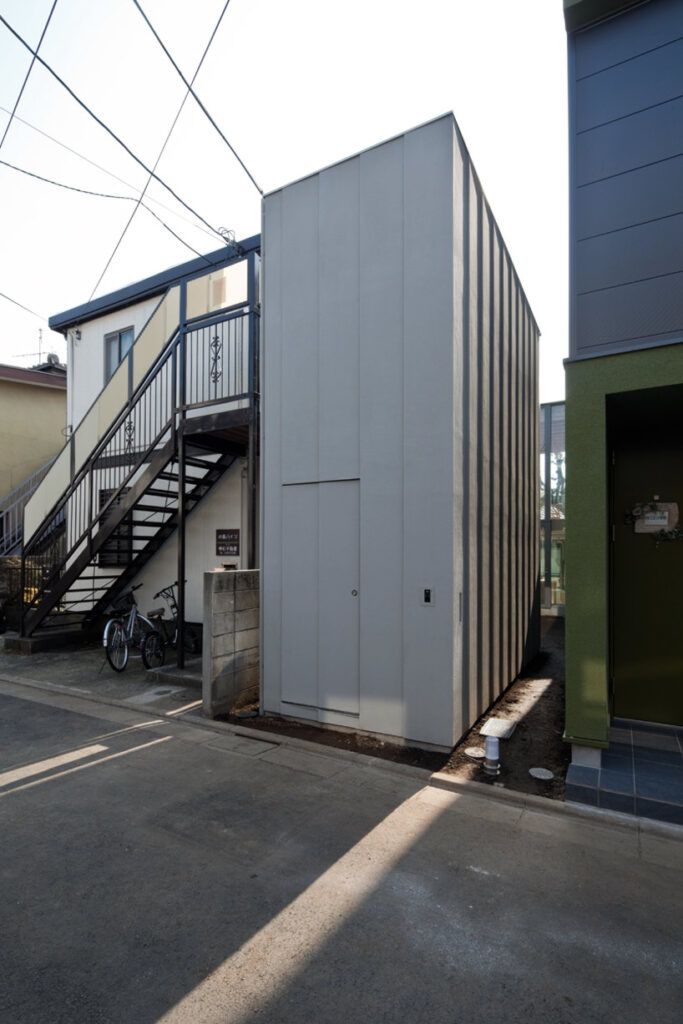
The piecemeal solution to this puzzle by Mount Fuji Architects is simple and conforms to the complex contours of the site plan: place a small and skinny entry structure along the street, open up a courtyard in the middle and locate the primary home spaces toward the back.
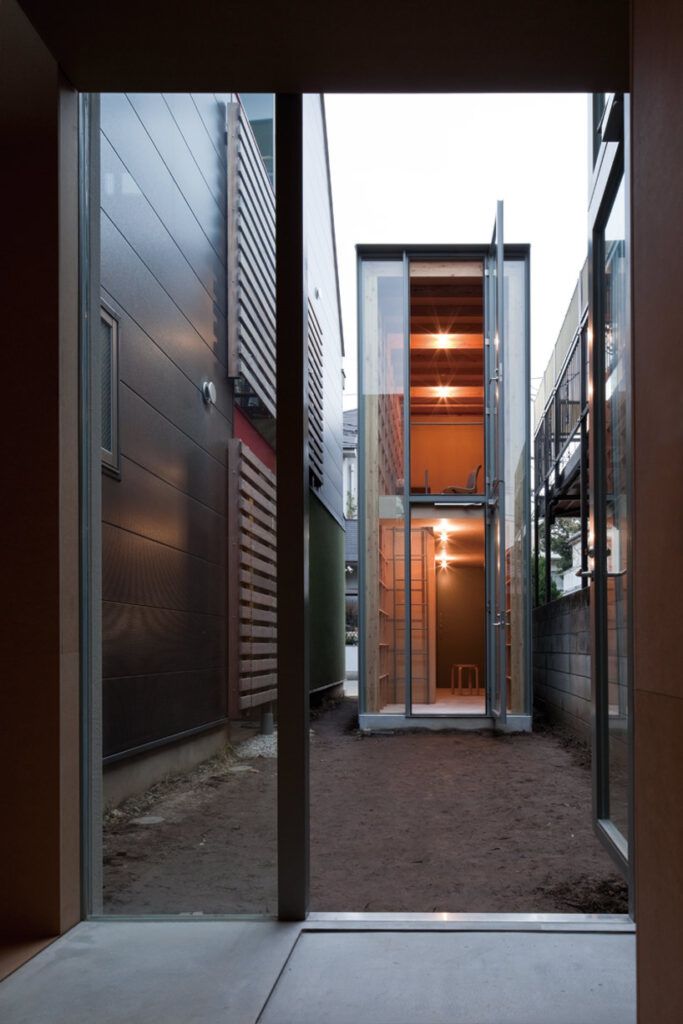
The rather bare and basic facade sits at one closed-off extreme, deceptively masking just how wide-open the plan is beyond the entry point.
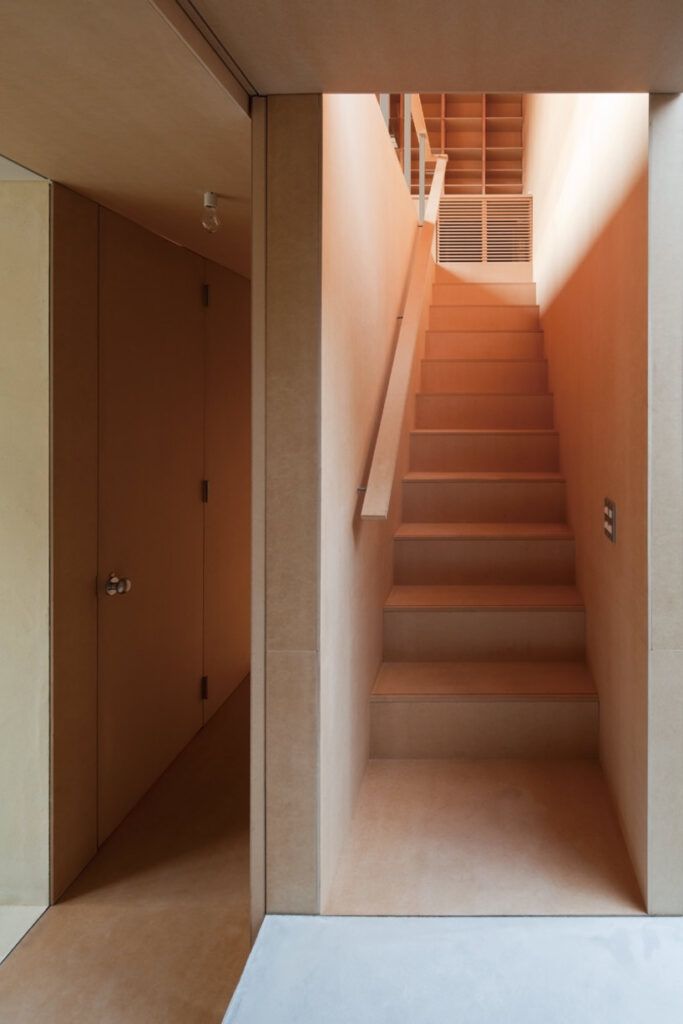
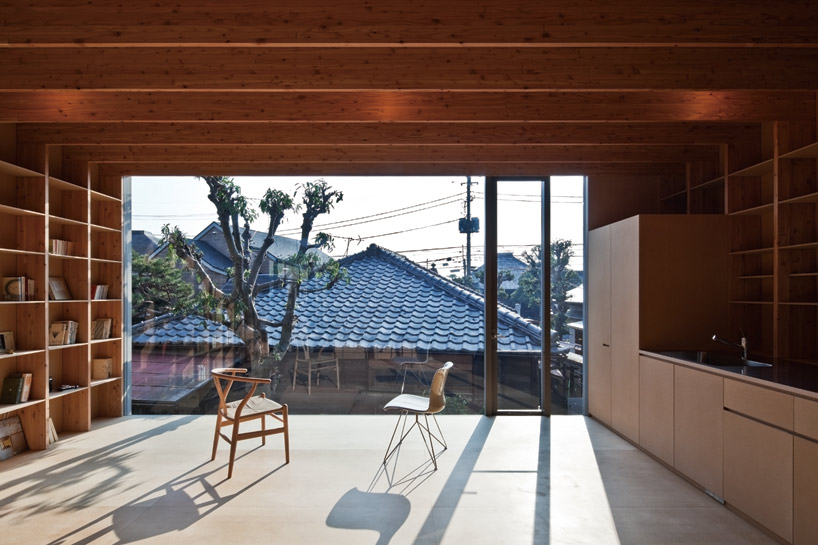
Controlled sunlight from behind makes for a moderately daylit, two-story entrance zone but maximizes limited natural lighting access in the core open courtyard between the two primary pieces.
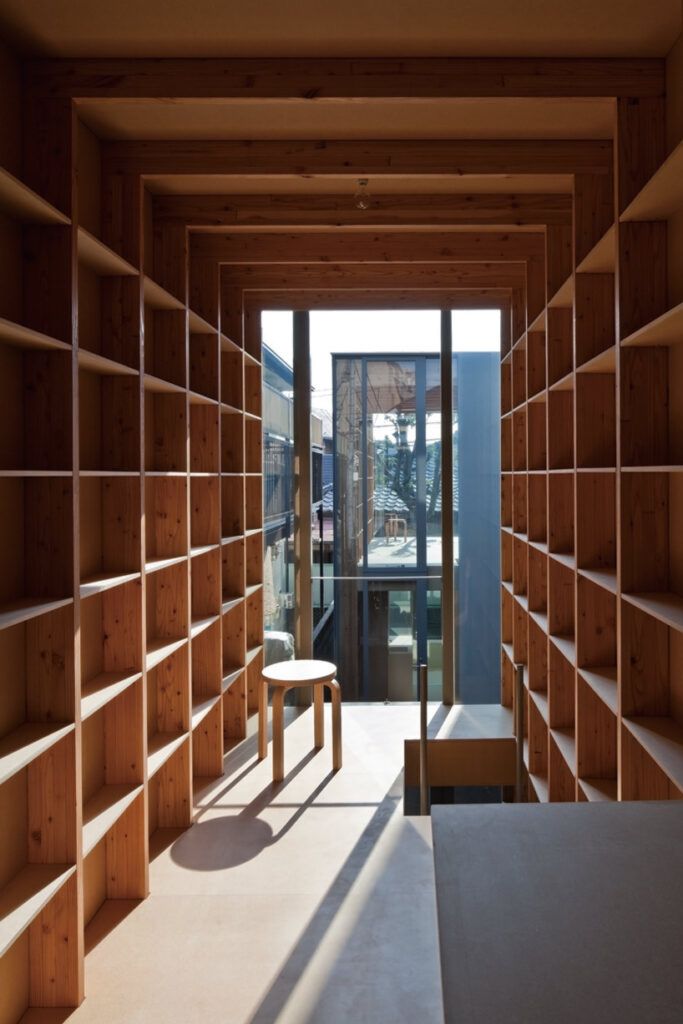
To keep a sense of unity from the first to the second structure, a common group of materials, built-in storage shelves and other design details bridge the psychological gap between. A concrete base, simple metal surfaces and wood for the rest provide connections in terms of both scale and texture.
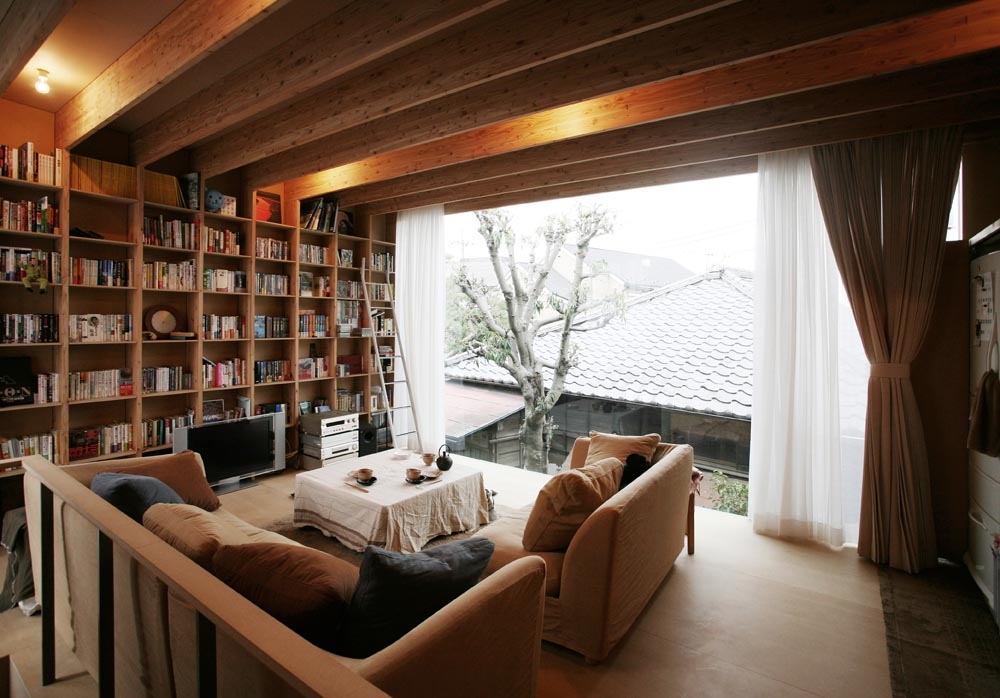
Nonetheless, the physical separation of these interior volumes makes for an engaging transition from public, through common to ultimately private interior spaces as one moves from the sidewalk all the way through to the back living room, kitchen, bathroom and single bedroom.
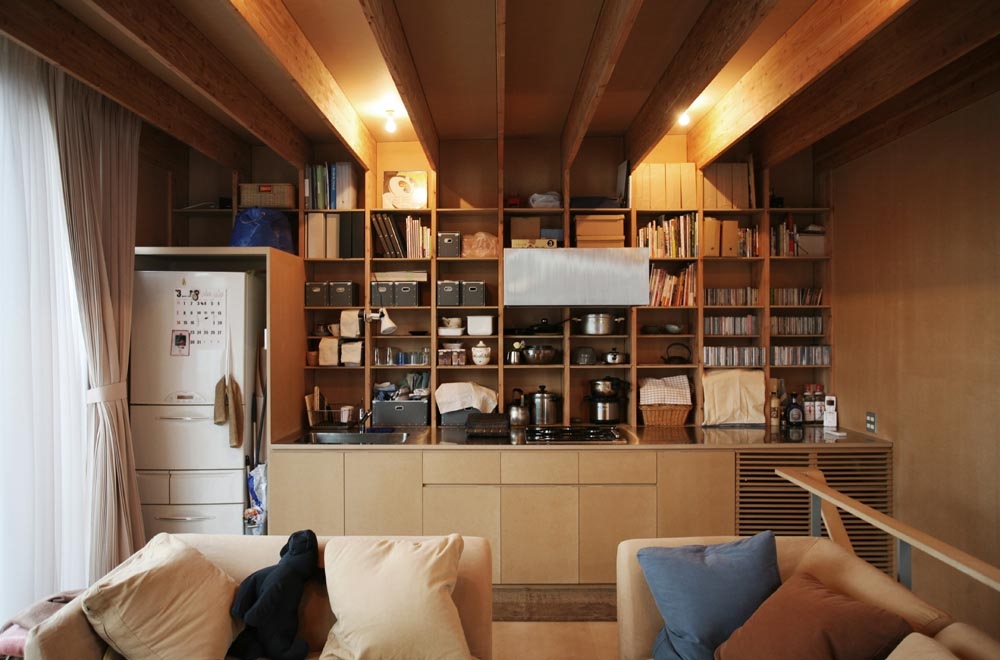
“I’m not making a ‘house’ this time,” says the architect. “It should be a lasting ‘terrain’ that induces ‘habitation.’ My goal is to shape the terrain up to a freshly designed ‘residence’ with no reestablished harmony sensed. If I want a landscape with high habitability, the architecture should go beyond some abstract morphology. After all, a terrain is created as a consequence of a long time conversation held between physical substances such as rocks and soils and the unique climate of the area.”
“Finding a best balance between materials and climate and incarnate that in the form of architecture… this is a challenge to take elements that modern architecture has long been ignored – climate, materials and many problems posed by aging – into design factor once again and shift them to architectural blessings.”




