Dramatic Ups and Downs Won’t Sink An Unusual Floating Home
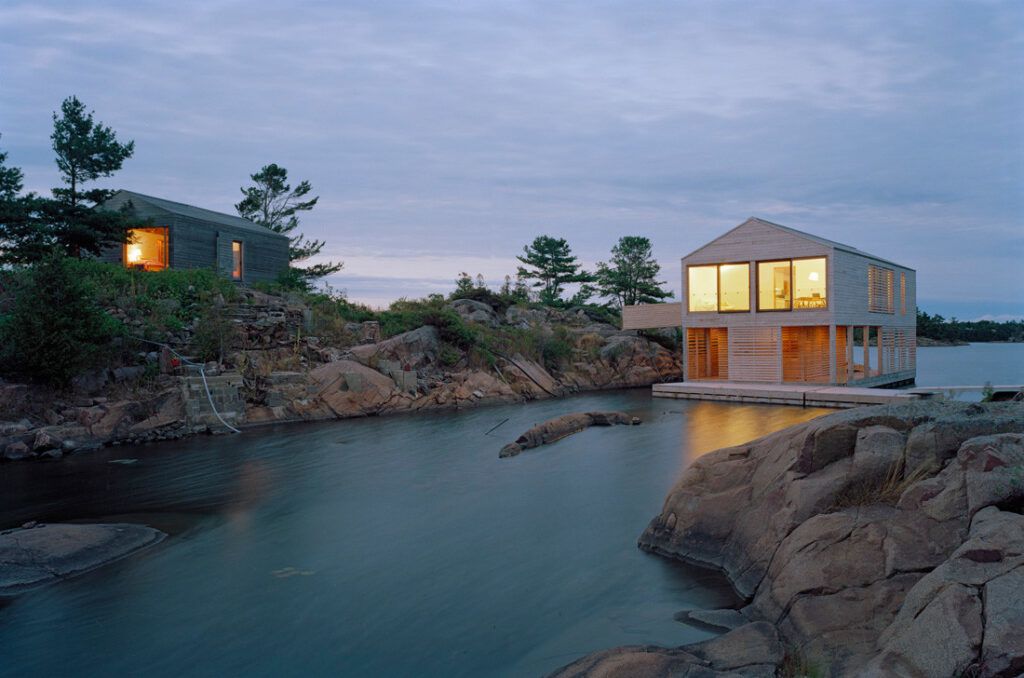
More like a floating home than a houseboat, this building by MOS Architects exists at “the intersection of a vernacular house typology with the shifting site-specific conditions of this unique place.” In short: it is not the go-anywhere houseboat that fits in nowhere, but the location-tethered home on the water that belongs to its environment – the construction of which was done in a most unusual way.
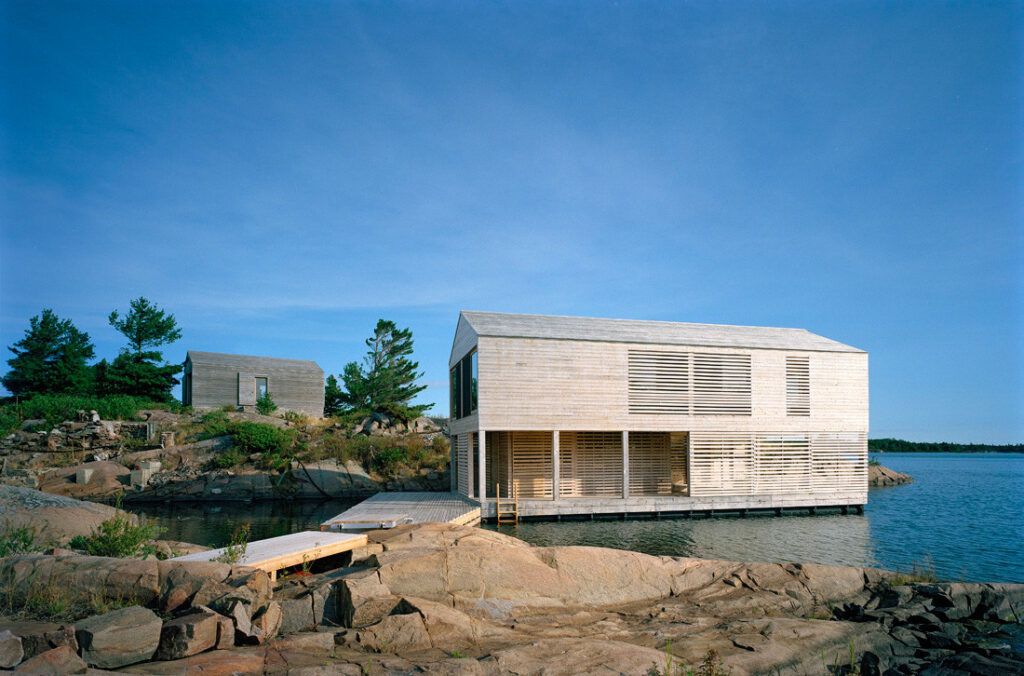
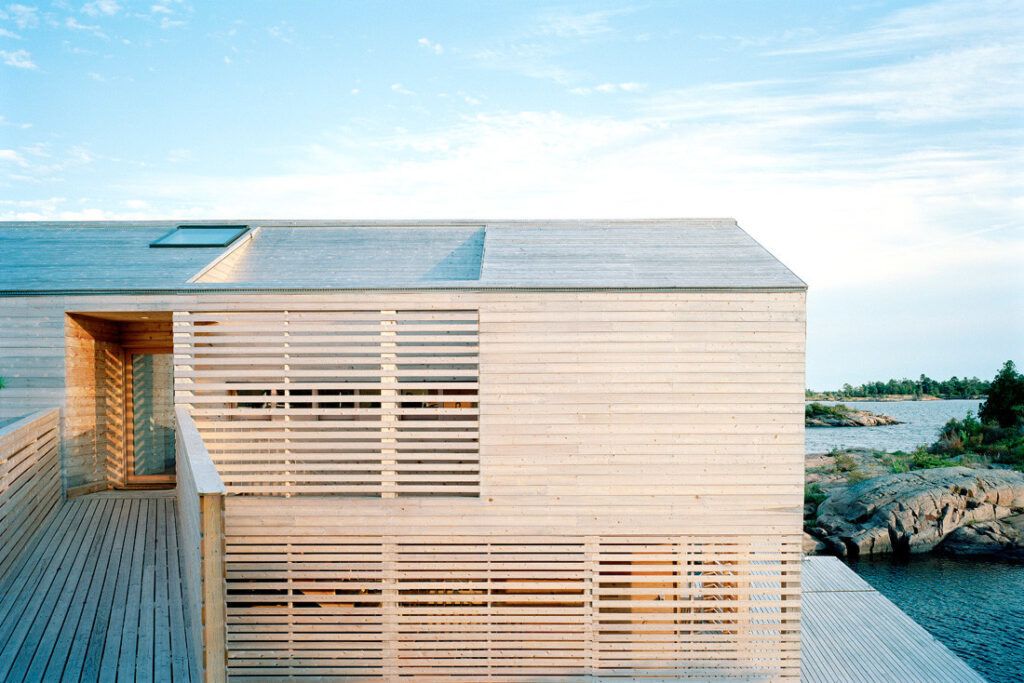
Prefabrication was the key to bringing this house to its remote site on the water. The finished project was actually floated across from the workshop of the contractor further down the lake, saving on transport time and cost.
Most people think of prefab construction as being off-site pieces assembled on site – floating a whole house was quite a task but saved time, energy and money in the long run. It is a rare building that can be more cheaply built to float than to sit on land.
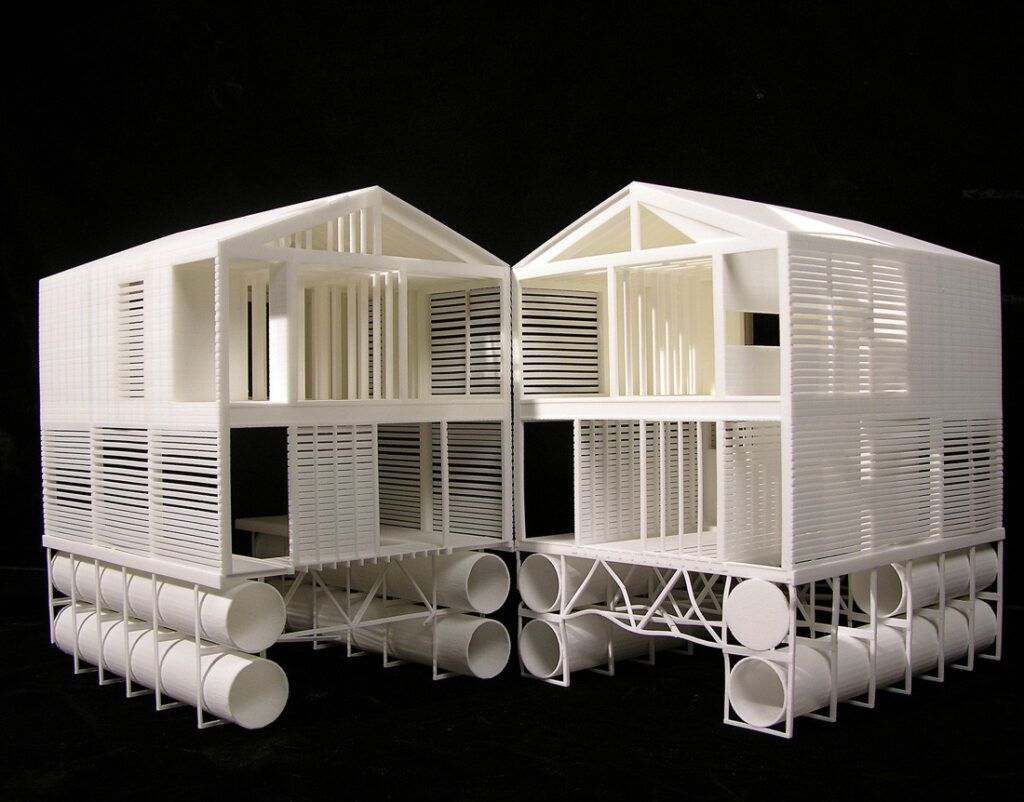
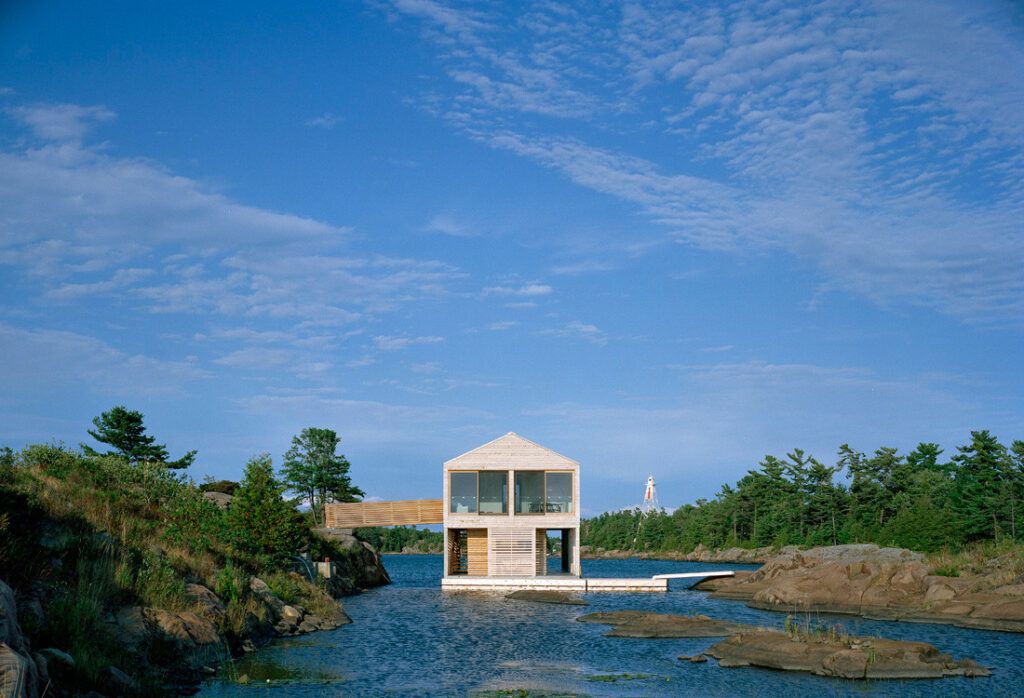
More from the architects
“This project intersects a vernacular house typology with the site-specific conditions of this unique place: an island on Lake Huron. The location on the Great Lakes imposed complexities to the house’s fabrication and construction, as well as its relationship to site. Annual cyclical change related to the change of seasons, compounded with escalating global environmental trends, cause Lake Huron’s water levels to vary drastically from month-to-month, year-to-year. To adapt to this constant, dynamic change, the house floats atop a structure of steel pontoons, allowing it to fluctuate along with the lake.”
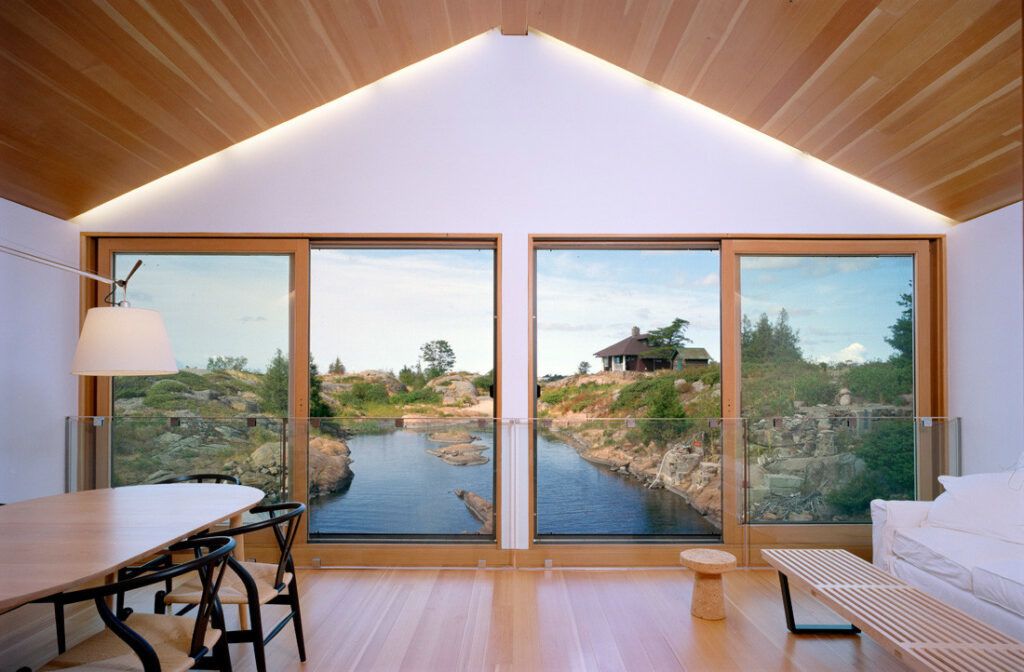
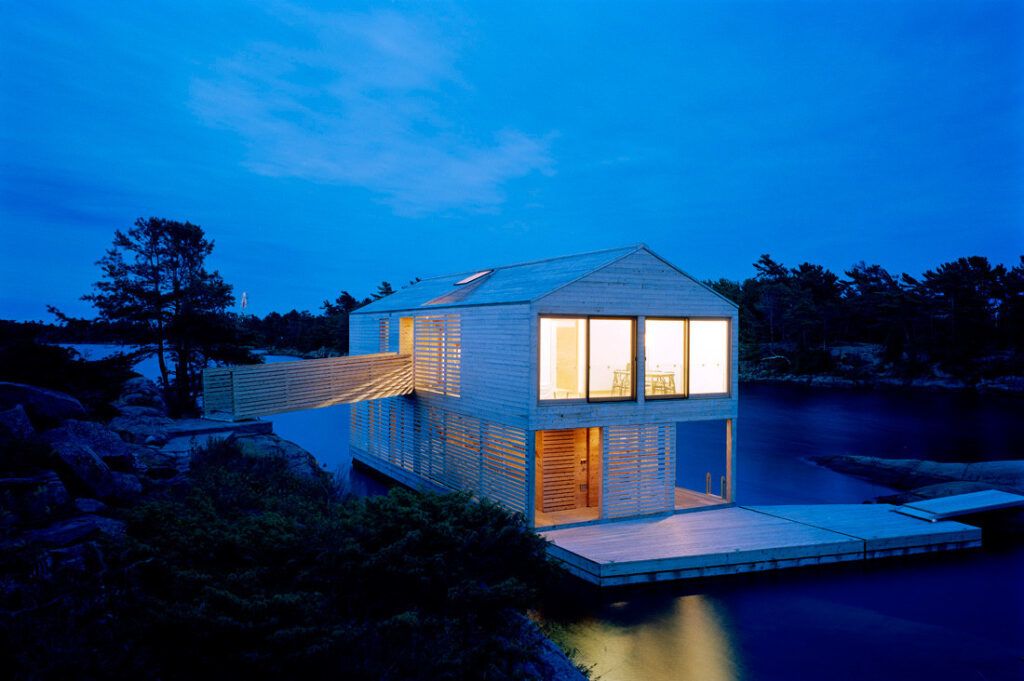
“The formal envelope of the house experiments with the cedar siding of the vernacular home. This familiar form not only encloses the interior living space, but also enclosed exterior space as well as open voids for direct engagement with the lake. A “rainscreen” envelope of cedar strips condense to shelter interior space and expand to either filter light entering interior spaces or screen and enclose exterior spaces giving a modulated yet singular character to the house, while performing pragmatically in reducing win d load and heat gain.”




