Ultramodern Metal Home Challenges Architects to Think Outside the Box
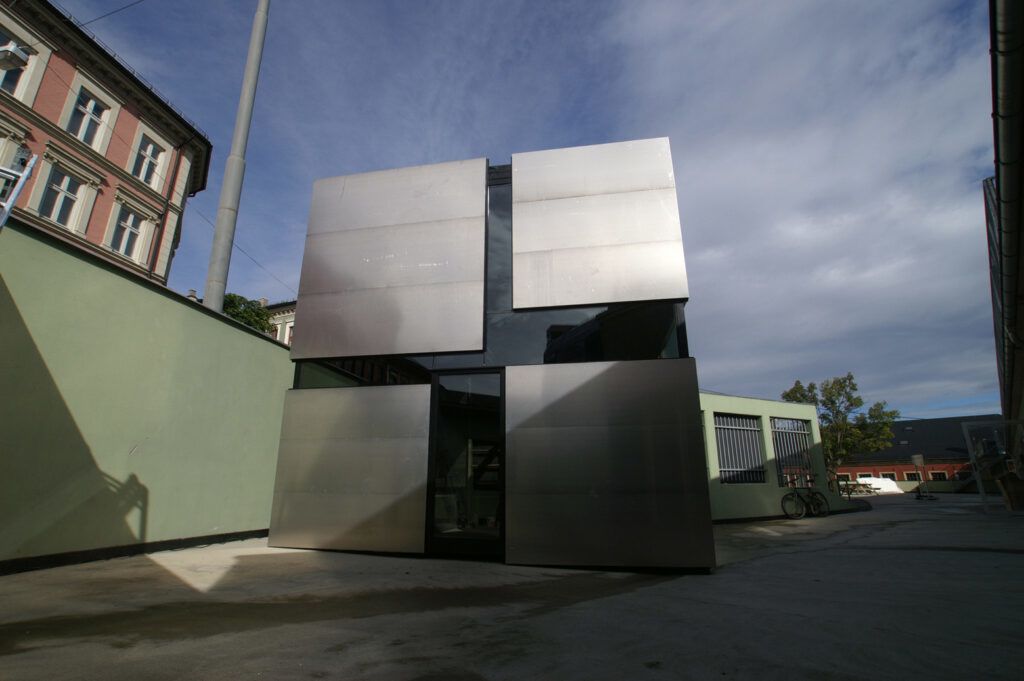
For such a small house with an eccentric design, this metal home with a striking box shape is much more complex and comfortable on the inside than one might imagine at first glance. The ultramodern metal-and-glass exterior makes a strong design statement that compliments the more cozy interior use of various types of natural wood.
It’s called BOXHOME by Rintala Eggertson & Holte architects, and it was created to challenge architects to literally think outside the box and get more creative with their residential designs. Though two-stories tall and broad enough to accommodate a few small rooms on each story, the other sectional footprint of the structure is remarkably thin.
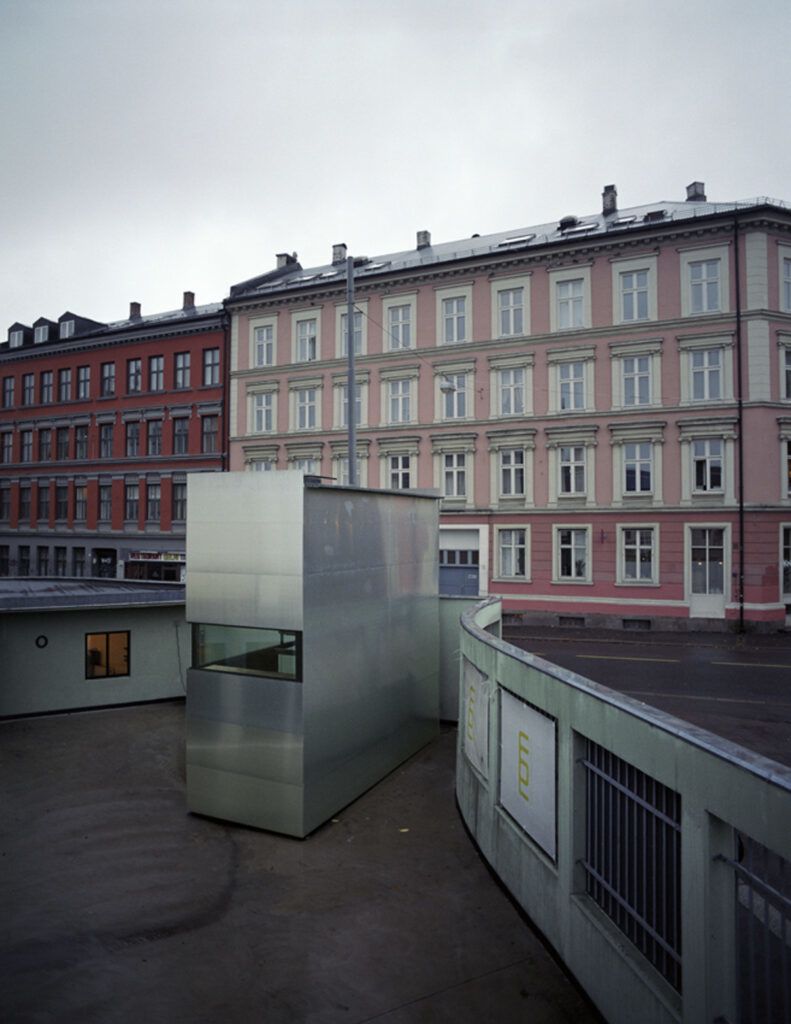
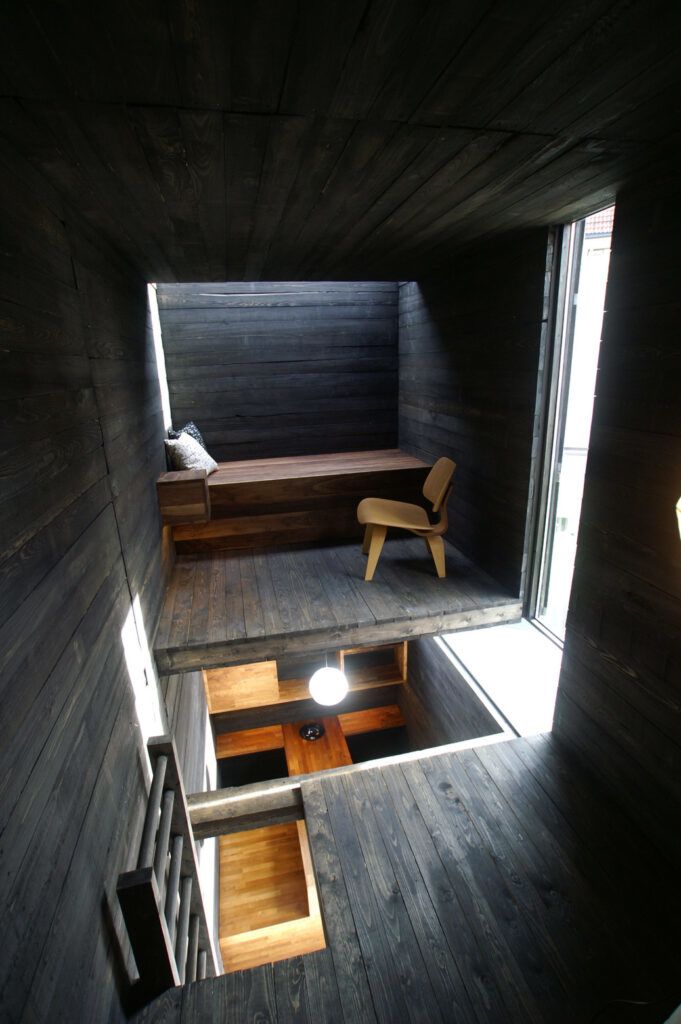
Inside, there is little room for a staircase – necessitating the need for a ladder, which in turn blends in well with the warm and deeply colored wood that pervades the design.
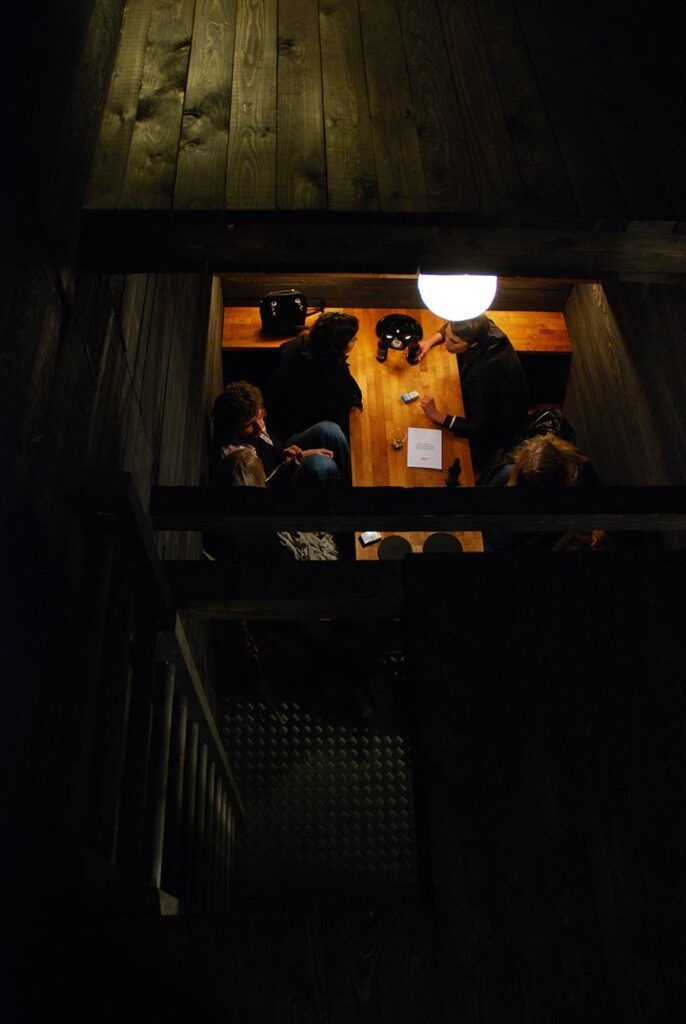
An Even More Unusual Interior
Individual spaces are shaped by wooden platforms and other geometric additions and illuminated naturally via light that drops in through selectively placed slots.
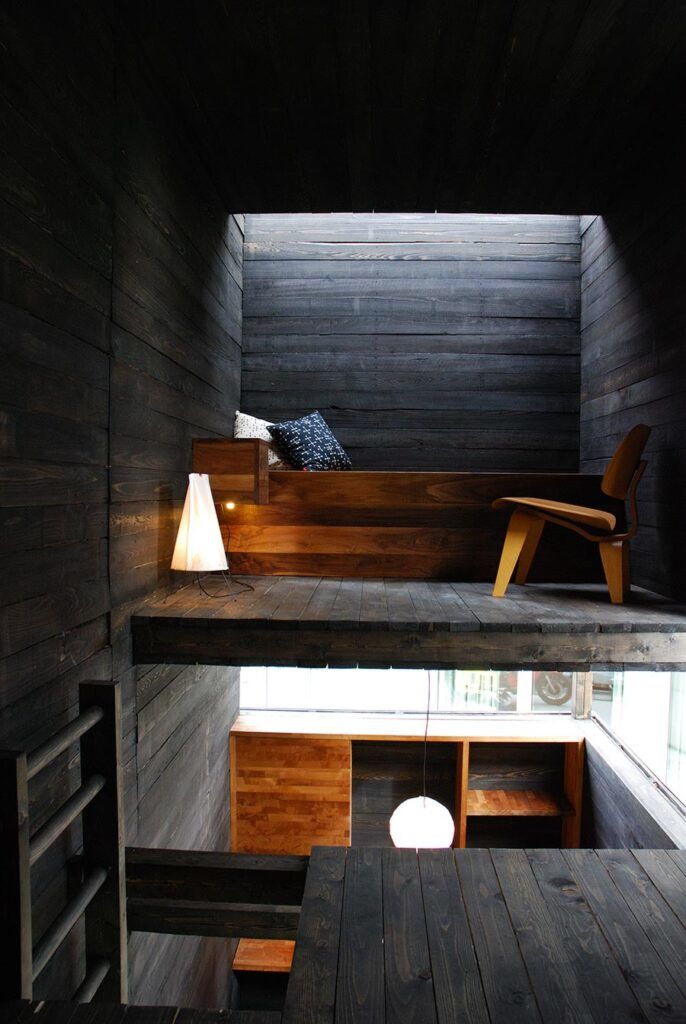
Though there is not much of it, what little space there is in this place is incredibly well-crafted and cozy – spatial divisions are sufficient for privacy but the home is still open enough to avoid being overly cramped or claustrophobic.
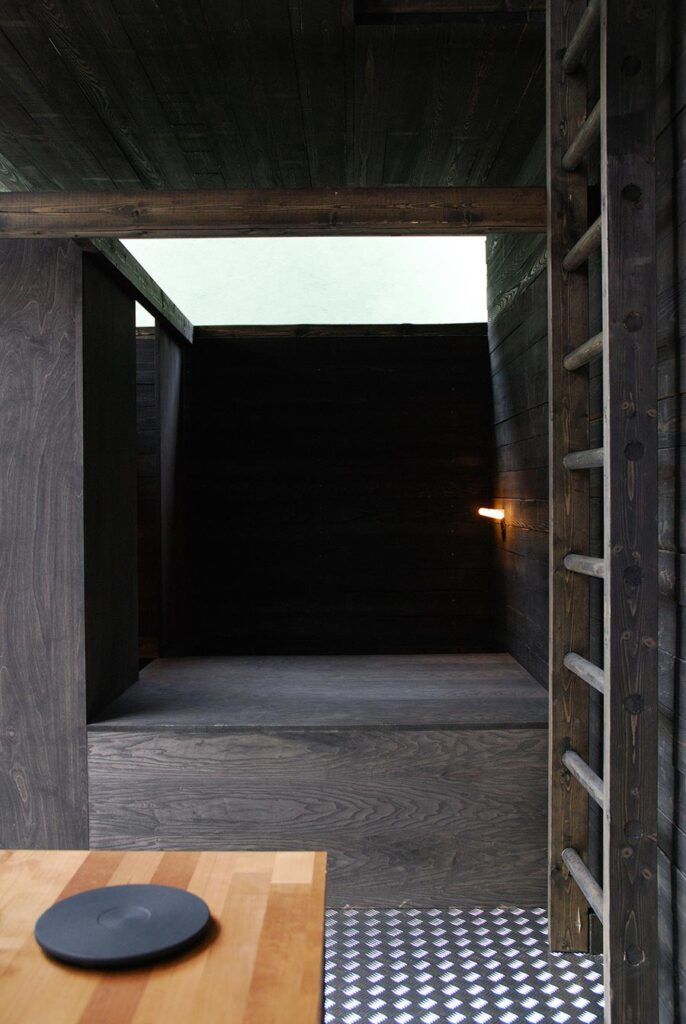
In each space of the home there are opportunities to selectively see into other places, but the views between the most public areas (e.g. the kitchen and dining room) are limited with respect to the most private area – the bedroom.
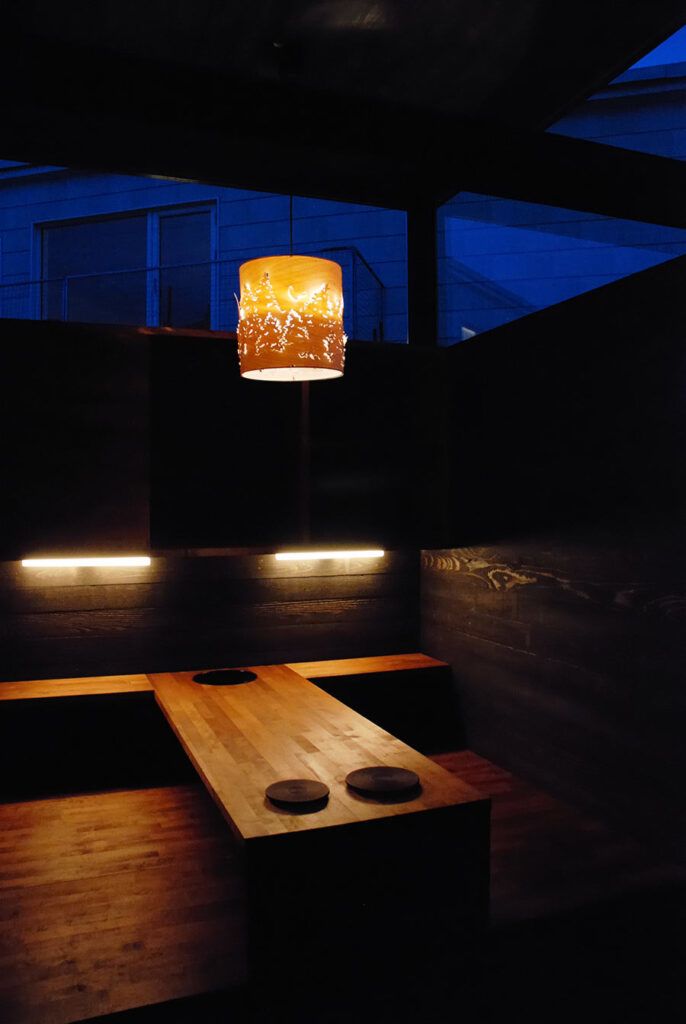
All in all this creative prefab home plan is not the height of luxury and certainly does not offer an abundance of space, but it is highly portable due to its thinness and sustainable due to the ease with which it can be lit via daylight and its small spaces can be heated in the winter.
More from the Architects
“The basis for BOXHOME has been to challenge traditional notions of the home as a phenomenon by creating an experimental building on the gallerys backyard in Maridalsvei 3. BOXHOME provide visitors with diverse spatial experience using light, materials and layout. The building is a collage of four rooms with different atmospheres built in an outer frame of 5.5 x 5.5 x 2.5 m. The rooms are meeting the essential daily needs in a home.”
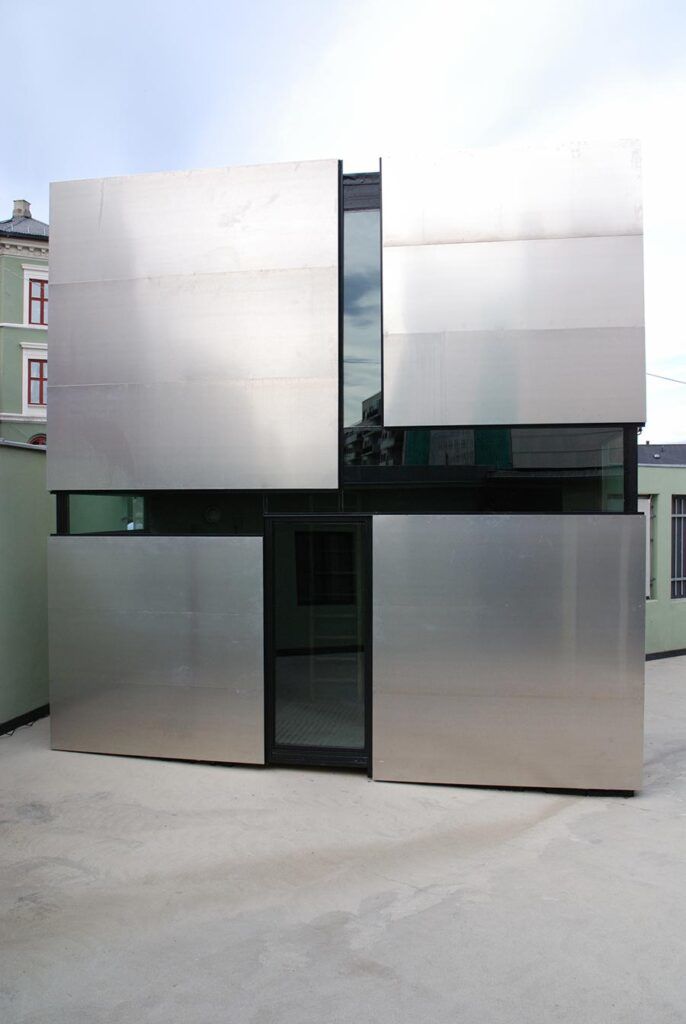
“With the BOXHOME Rintala ask a number of important questions about our building traditions, our housing politics, and dwelling philosophy. BOXHOME with it’s 22 sqm residential area on a 14 sqm plot and production costs of about 1/3 of an apartment with the same residential area is also a commentary on today’s overheated housing market in our big cities.”
“The project encourages architects to achieve the greatest possible integration between architecture and interior, between the building and interior components. To achieve this in a credible way they have been in contact with a number of the most prominent suppliers of building products and interior products on the Norwegian market to gain support for the project.”




