New Pods Inserted into a Singapore Home
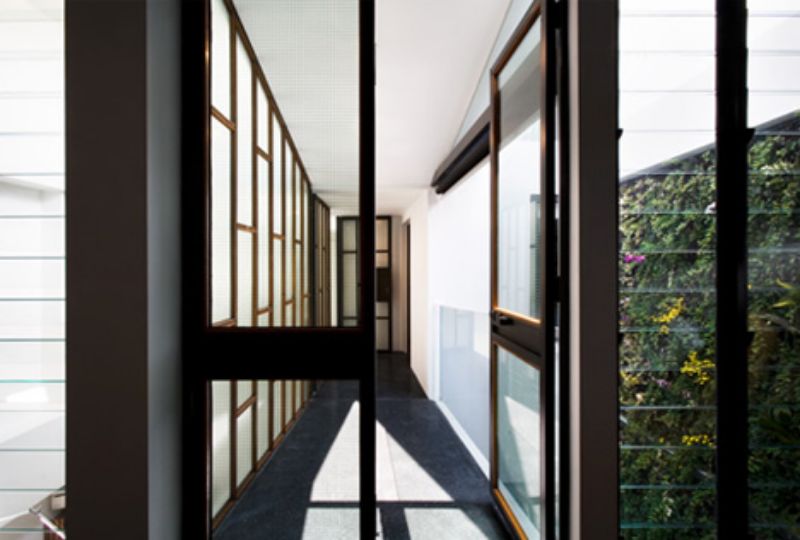
This Singapore home represents a remarkable way to approach a remodeling project: start not with one section, side or surface, but think of entire areas or rooms to leave alone – then new ‘pods’ to introduce in an additional layer of program spaces.
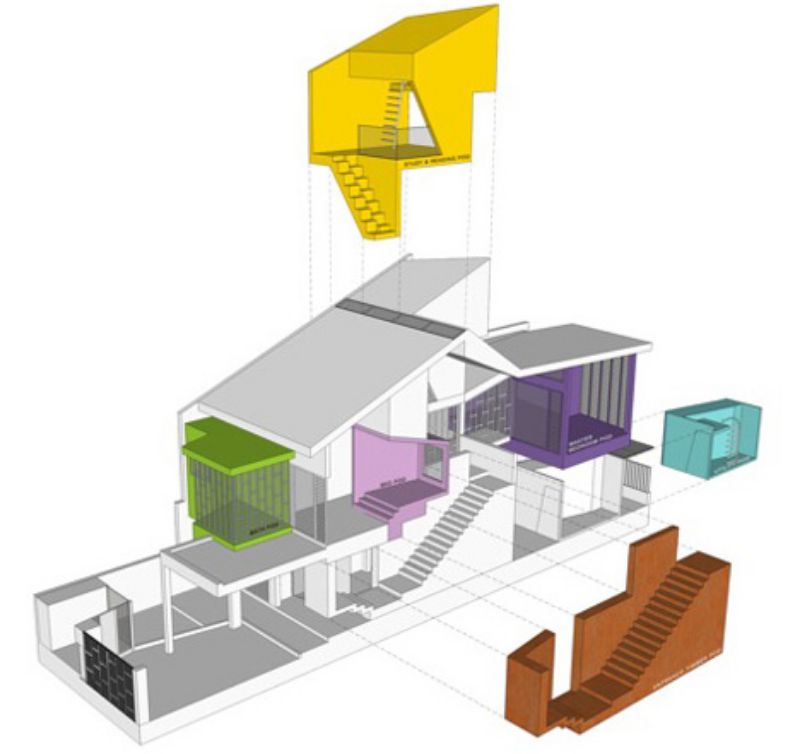
Perhaps the easiest way to understand the nature of this approach is not through photographs or drawings, but instead via a three-dimensional diagram that shows colored sections illustrating new parts and pieces inserted into the plan.
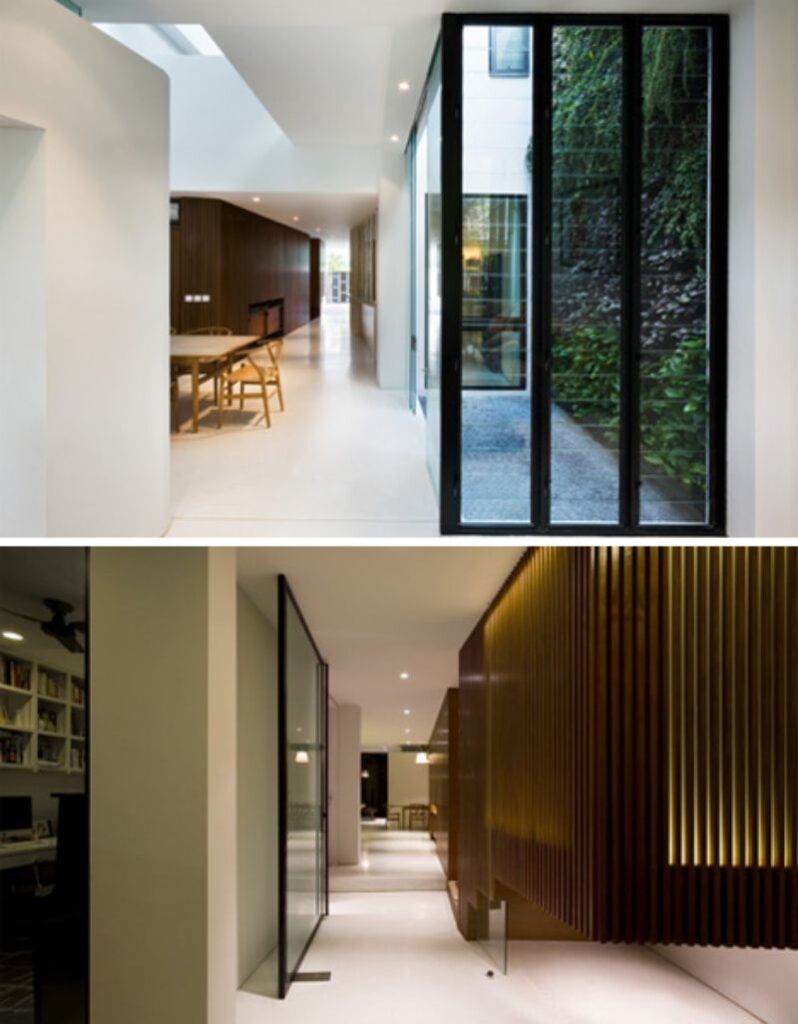
The various ‘pods’ involve different material and tonal themes (from warm wooden walls to custom-shaped windows) that set them apart from the existing building and one another. Intersections and gaps become the connective tissue between hallways, rooms and outdoor spaces, and changing materials make exploration and movement the focal points of experience.
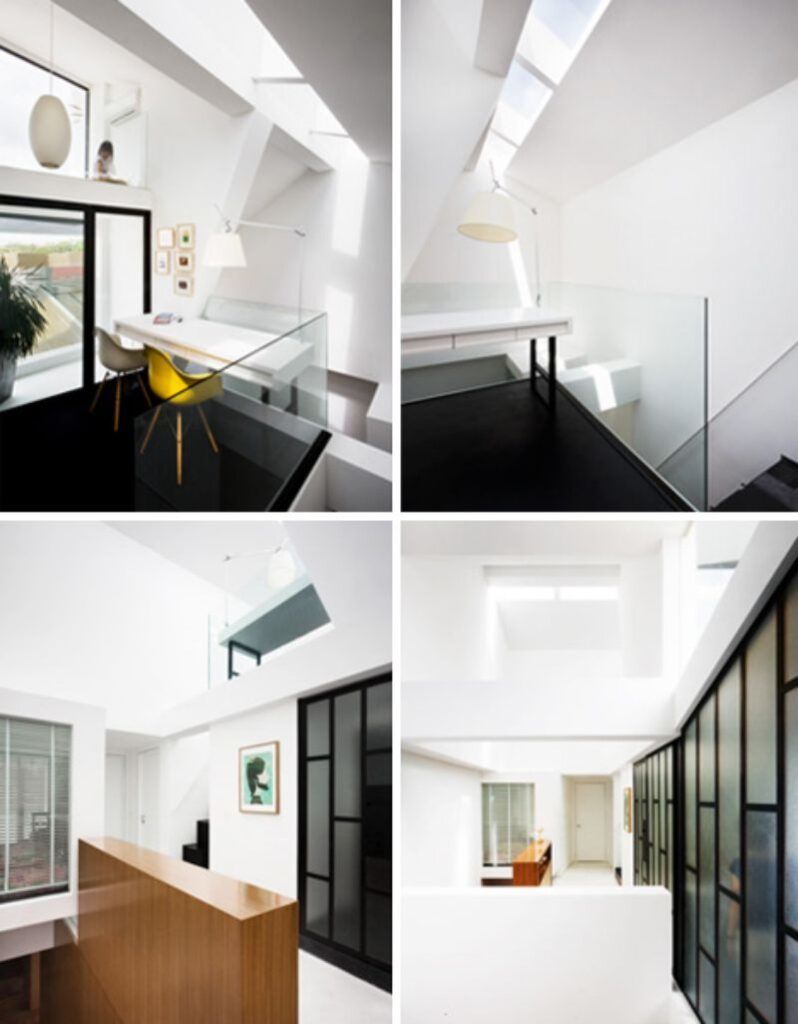
The entrance area contains seating, shelves, storage and a staircase leading into the house; a utility pod features a suspended loft bed and small workspace; master bedroom has a bed, wardrobe ad television station; study is likewise a suspension space, with a reading platform and balcony; the bathroom pod has a vanity, toilet and shower.
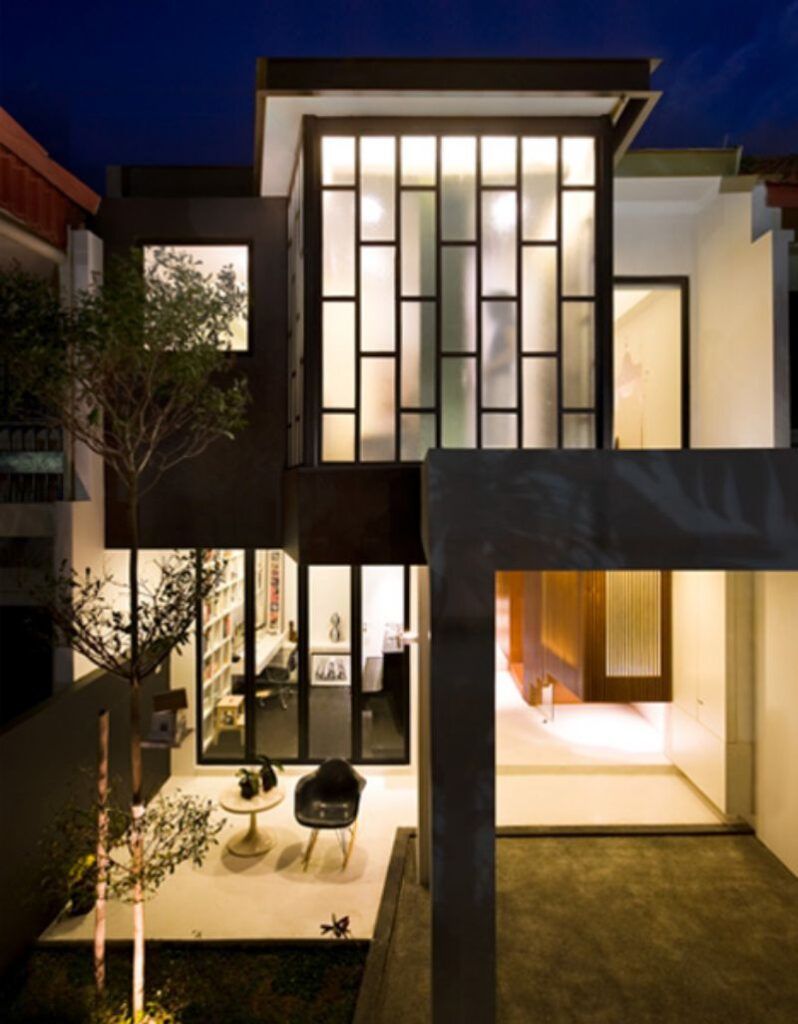
Together, these new spaces work for the family-with-children that occupy it while leaving as-is the parts and places that are functioning fine already. The result viewed from any one angle may look simple and contemporary, but in terms of an approach to home additions it represents a surgical precision that many remodels lack.
More from the architects
“In this project, we wanted daylight to flood the interior spaces. Apart from the strategic planning of an open to sky landscape courtyard that features vertical green wall instead of the conventional planting to maximize daylight, a glass skylight is introduced at the junction of the old and new roof which is an extension of the original roof pitch. The partially glassed up bridge link into the master bedroom pod injects more indirect light into the adjacent dining space below. All these contributes to a lot more daylight deep into the interior spaces, giving an almost outdoor feel to the rooms and spaces overlooking the various voids.”




