Modern Home in the Alps Mimics the Majesty of Mountains
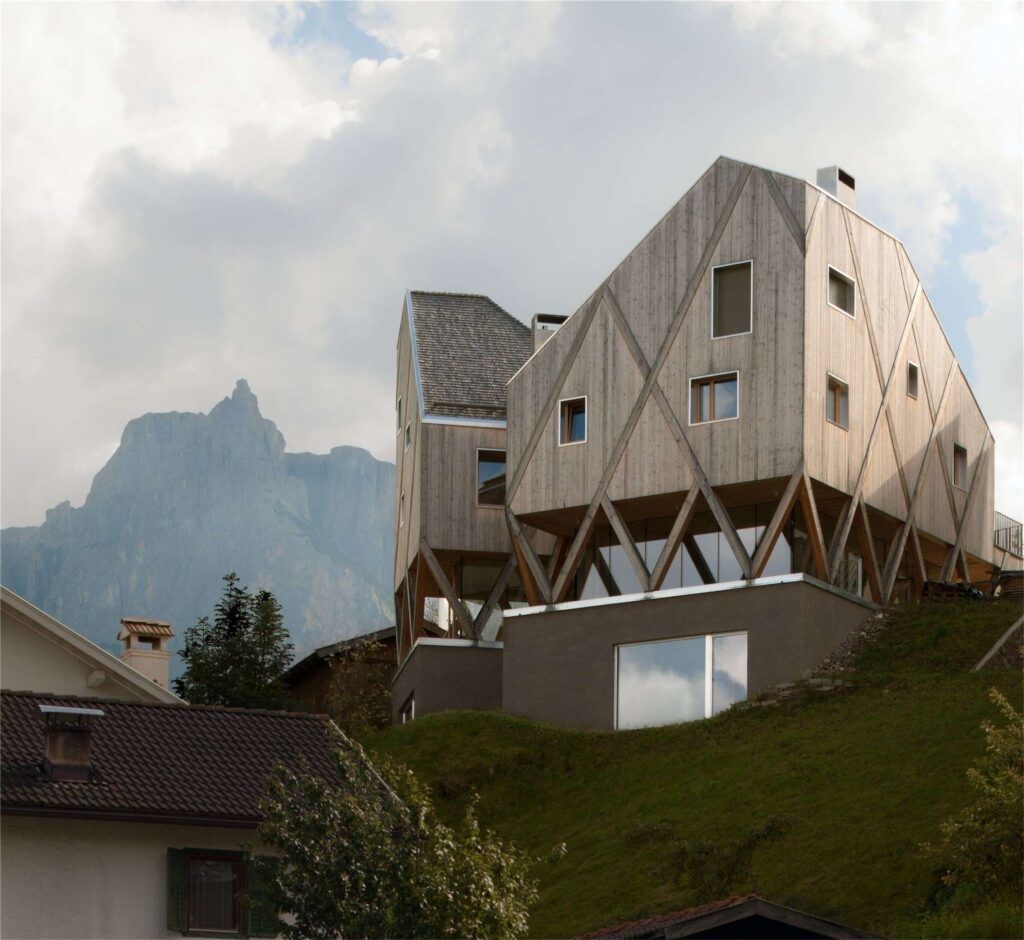
The peaks of the surrounding Alps are mimicked in the dramatic jagged shape of this artist residence and atelier in Castelrotto, Italy by Modus Architects. Two towering wood volumes are placed on a diagonal atop the solidity of a sunken concrete base, giving the occupants a view of both the mountains and the valley below. This home in the Alps references classic ski chalet designs while modernizing the archetype in surprising ways.
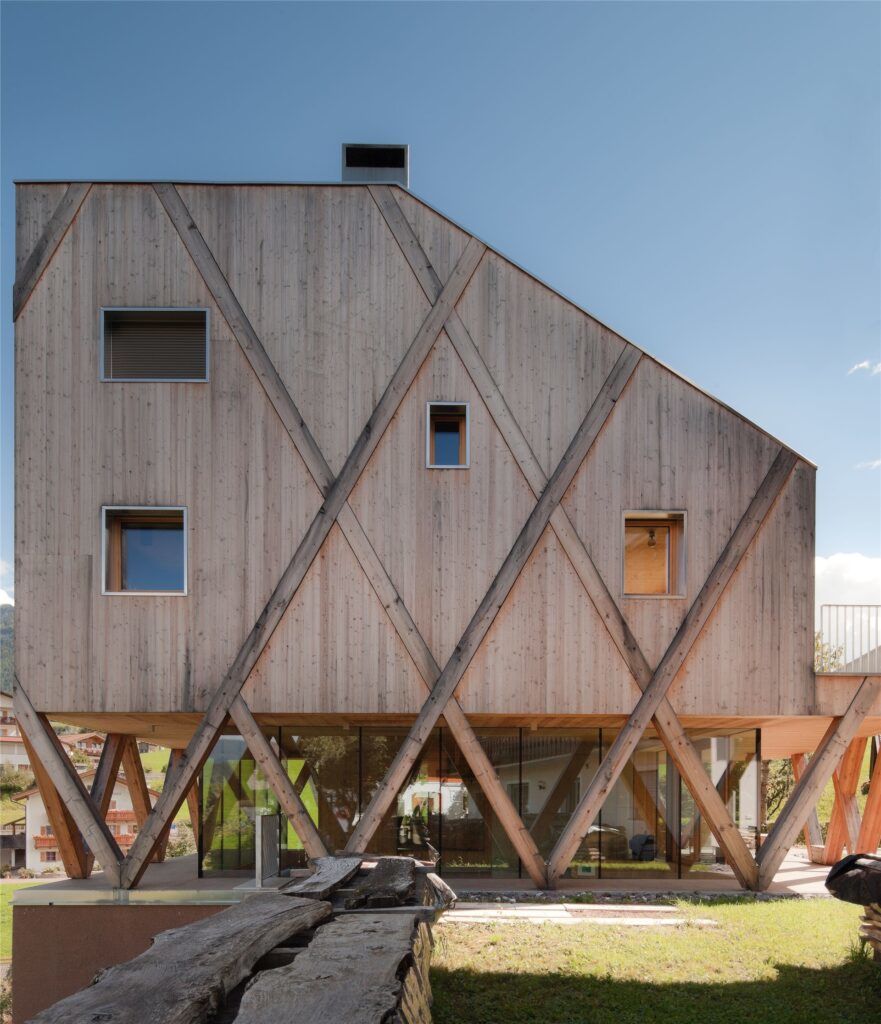
A layer of glass separates the sunken portion of the home from the two top wooden floors of each volume, making it seem as if they’re floating. The effect references the local traditional architecture as well as the surrounding landscape.
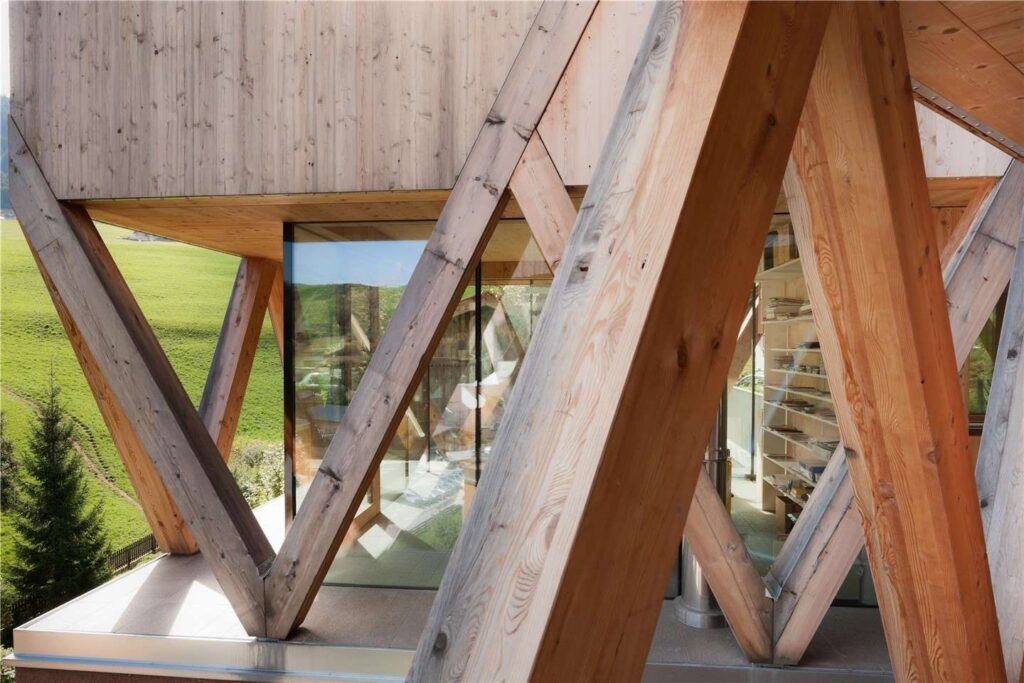
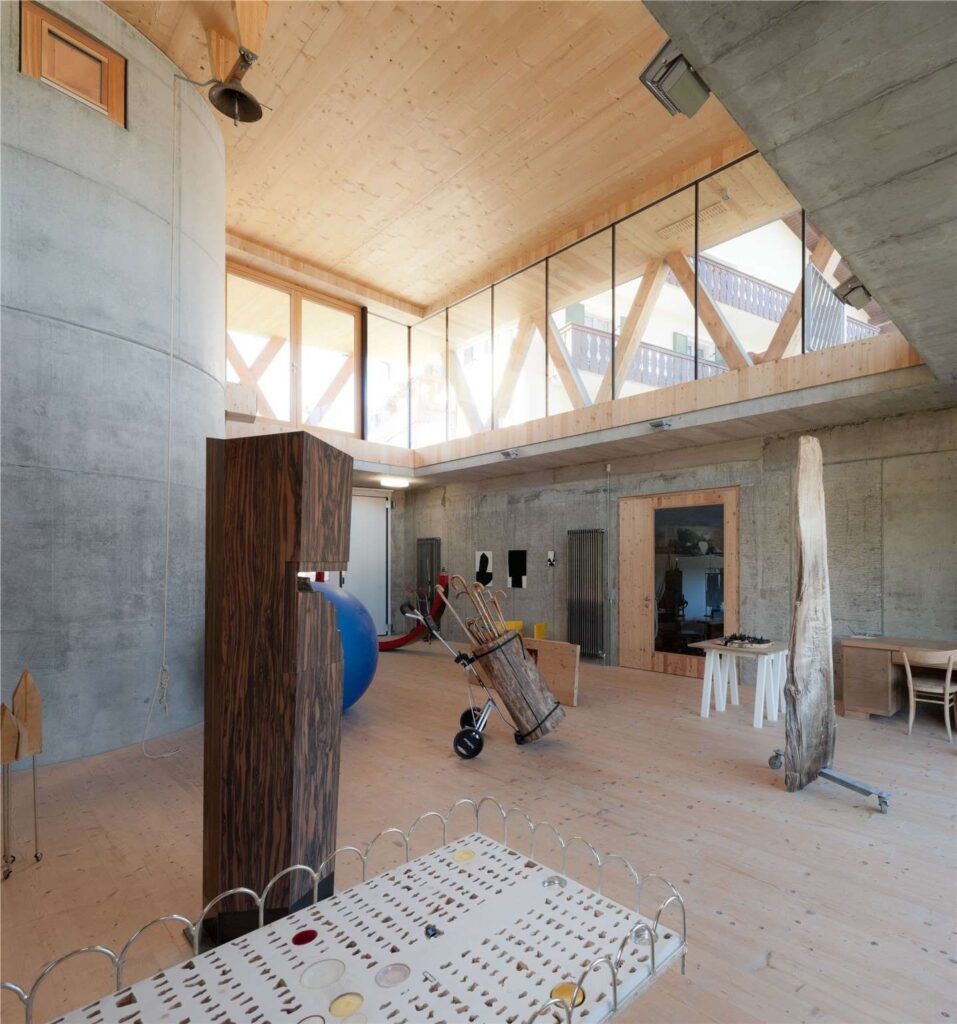
The criss-crossing stilts that surround the glass level continue up the light timber facades of the twin volumes. The light-filled space houses the artist’s gallery and studio, while the private living spaces are located above. A terrace joins the two seemingly disparate peaked spaces together on the southern side.
More from the architects
“Perched atop a ridge on the outskirts of the historic city-center, the house splits into two interlocking volumes to open up and look out over the valley of the South Tyrolean town of Castelrotto. A bifurcated concrete plinth negotiates the sloping site from which the twin wooden elements rise up on a stilted timber structure to free up the view across the site at the ground level.”
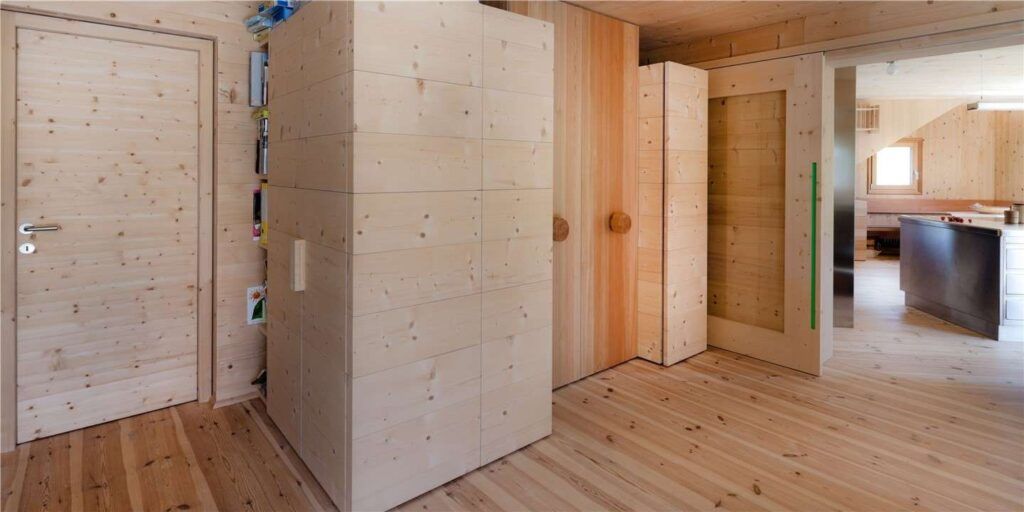
“Tightly wedged between the house that the artist grew up in and a neighboring traditional house; the constricted site prompted a more vertical solution where the roof plays a dominant role. Joined together at the hip with a spiral staircase, the constituent programs of the atelier and the house pivot outwards and elbow their way into one volume or the other like two cantankerous siblings.”
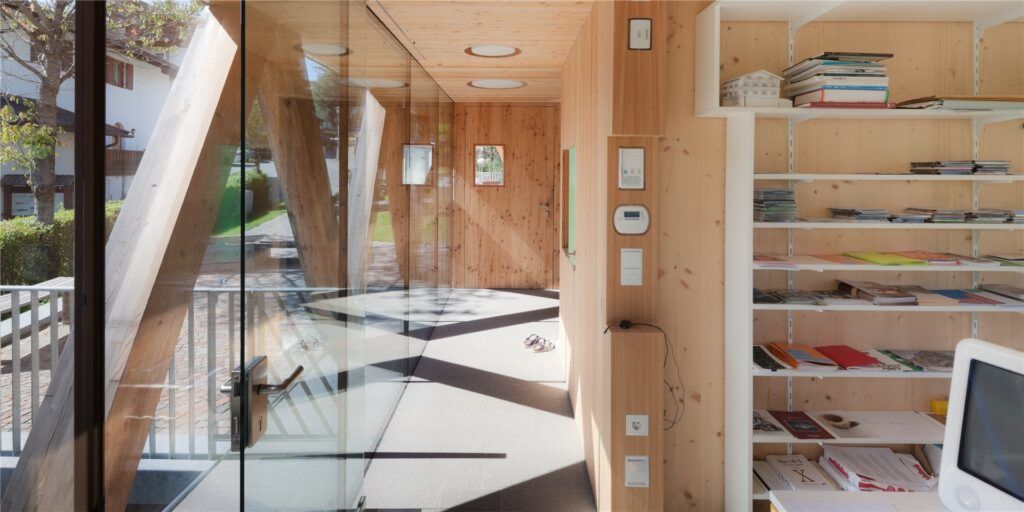
“The work spaces of the artist’s studio, along with a small gallery, are located in the basement level and are accessed by a ramp to facilitate the loading and unloading of unwieldy materials and artwork. One of the work spaces is a double-height, north facing studio with an even, indirect sunlight ideal for artistic production.”