Lofted Organic Forest Home
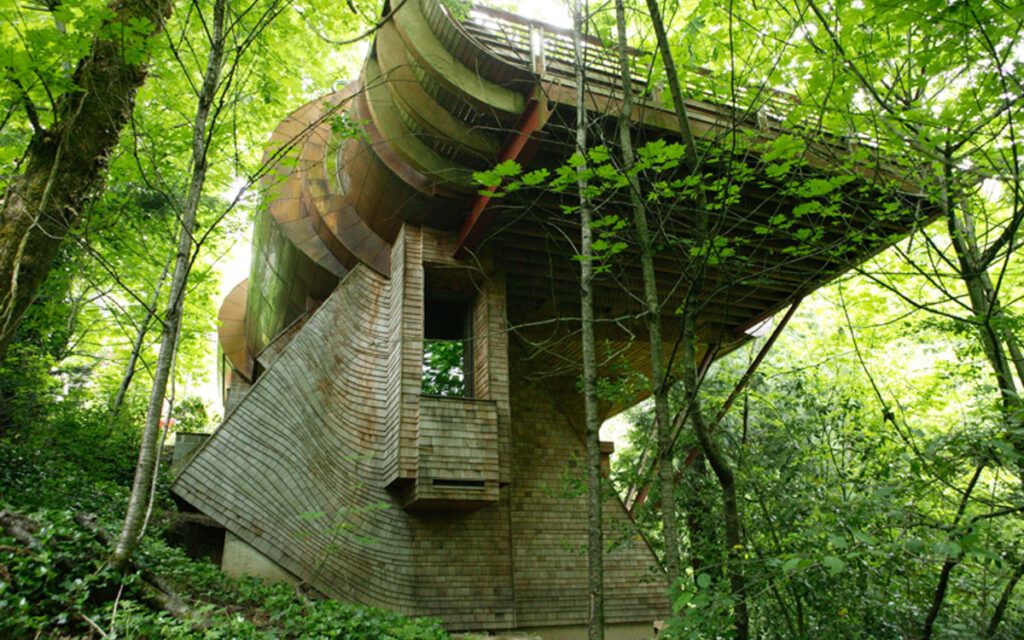
Good things come to those who wait – particularly in a work of uniquely detailed and highly curved architecture. Nearly a decade in the making, this structure by Robert Harvey Oshatz is much like a tree house – lofted toward the top of the canopy around it – only bigger, grander, more complex and curved than most any tree house in the world.
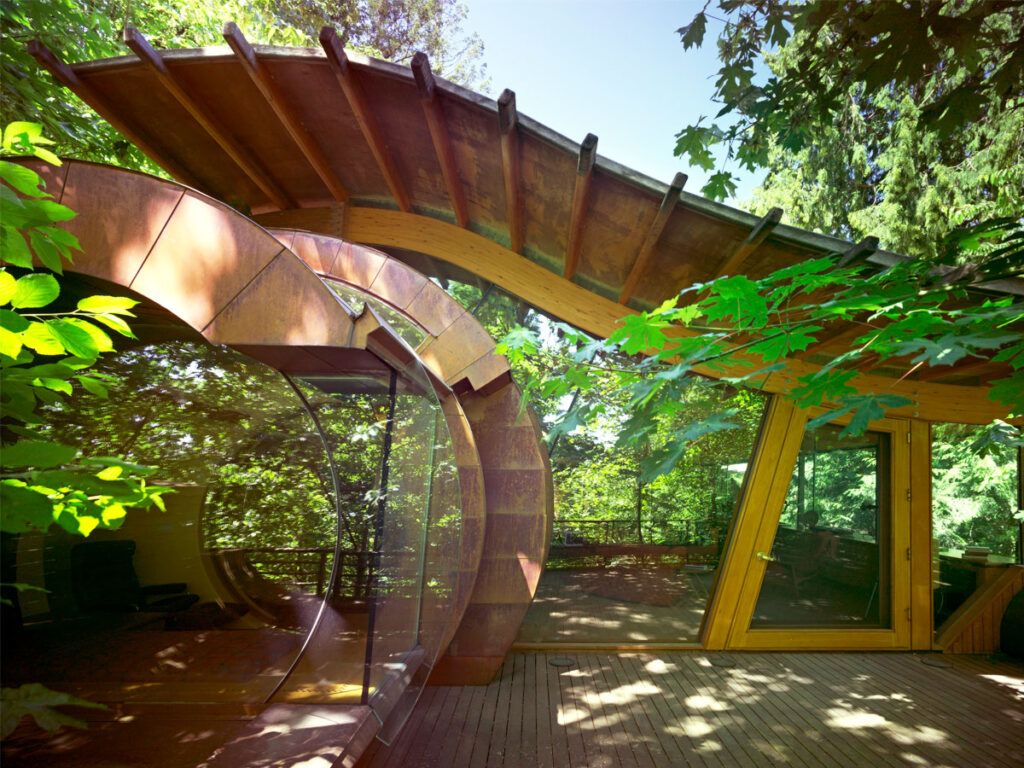
The perimeter of the structure is pushed out into the forest around it, curving in and out to create views as well as a sense of intimacy with the coniferous and deciduous tree cover. The wood and metal detailing is incredible in its variety and customization – each piece designed to fit a particular form and function. Wood and stone carry naturalistic themes from the outside in and even the metal looks naturally rusted.
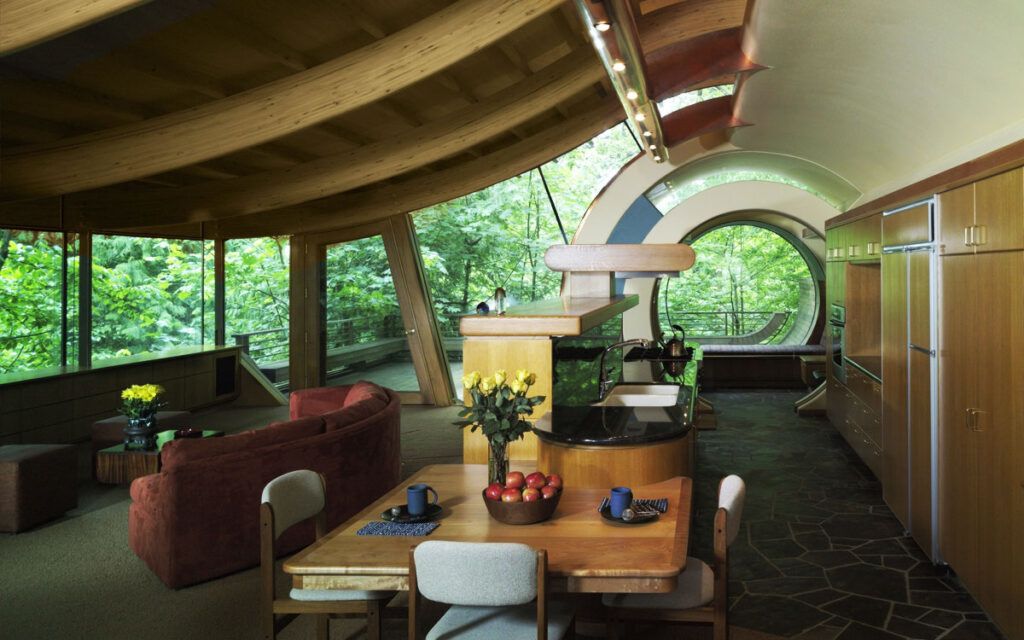
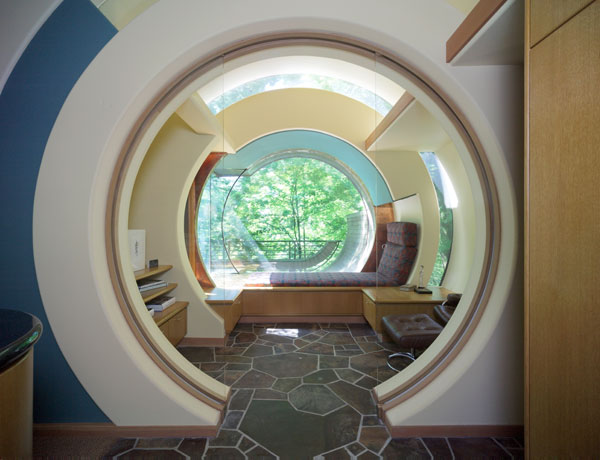
The curved, organic mix of materials continues to the interior of this elevated forest home – a conceptual play on the fluidity and complexity of music (the source of inspiration for the architect and client in the design). A sense of organic flow carries one from one interior space to the next.
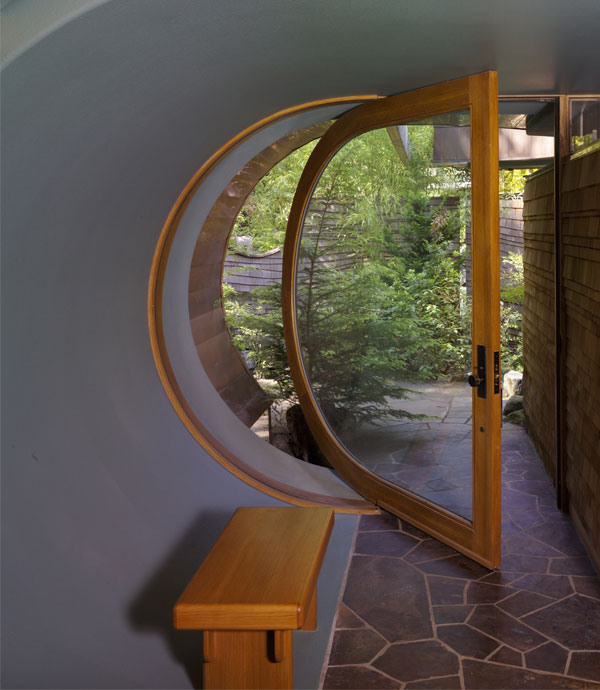
Complexity and contradiction tefine this semi-abstract, semi-modern, semi-naturalistic house design – one form flows into the next, materials are used and reused in various parts and ways and structural and decorative elements continuously pass by and intersect one another, inside and out.
Here’s the architect’s subscription:
“The Wilkinson House by Robert Oshatz, completed in 2004, is an example of modern architecture at peace with its site. The house occupies a wooded Pacific Northwest site, with a fast sloping grade that allows the main level of the house to sit amongst the tree canopy. Walls made of glass let abundant natural lighting through into the interior spaces and provide views to the surrounding canopy. The openness created by the glass walls satisfying the resident’s desire to see and hear the surrounding bird life and let the home feel like a part of the surrounding landscape.”
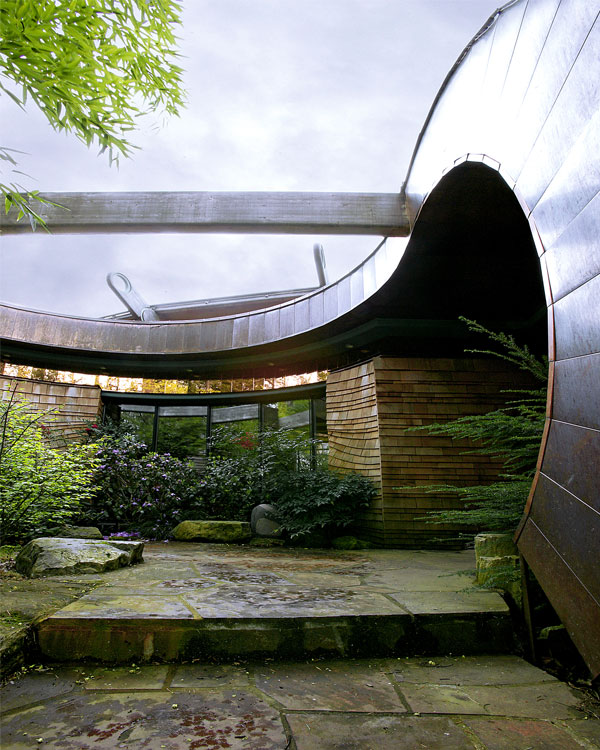
“The house has a spacious, open plan, with a variety of built in furnishings, countertops, and cabinets. The main living space consists of a single open space that includes a sitting area, kitchen and dining area, and a fireplace nook. The space then opens out onto a large deck that cantilevers out amongst the trees. The house has a total of 393 square meters of floor space, 234 square meters of which are on the main floor, and 159 square meters on the lower level; which consist of three full bedrooms and two and a half baths. “
“Natural materials provide a variety of colors and textures to create a warm interior environment. Materials used include cedar shingles, wood trim, gypsum board, carpet, slate tile, granite tile, and copper. The space of the house seems to flow effortlessly between inside and out by continuing the materials of the interior through the glass walls and out to the exterior. Curves add tranquility to the home; a series of curved, glue laminated beams support the high ceiling overhead, cedar shingles describe a series of organic curves, and a glass enclosed meditation room adjacent to the main space is a circle in section.”




