Minimalist Home Punched with Odd Angular Voids for Light and Views
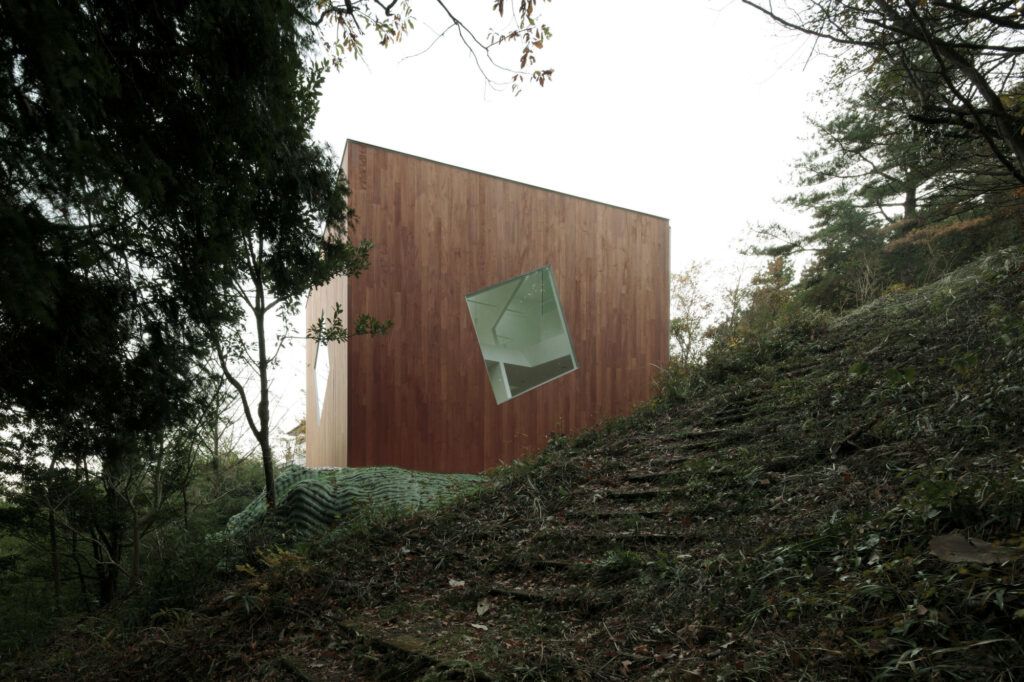
It looks like some kind of space/time disaster has struck this otherwise modest and minimalist home, pierced wildly with strangely-shaped voids that connect interior spaces and provide exterior illumination. In fact, from the outside this home by Yuusuke Karasawa is all the more ordinary at first – a basic cube on all sides, surrounded with wood siding. At least it seems typical until you start to notice the slanted windows that draw your eye inside.
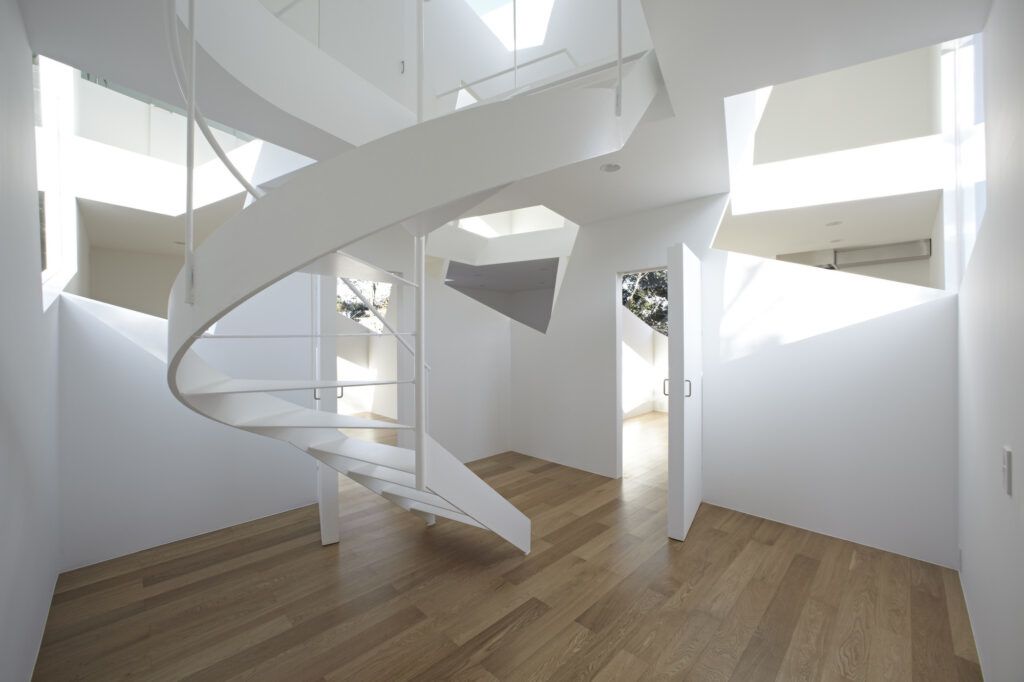
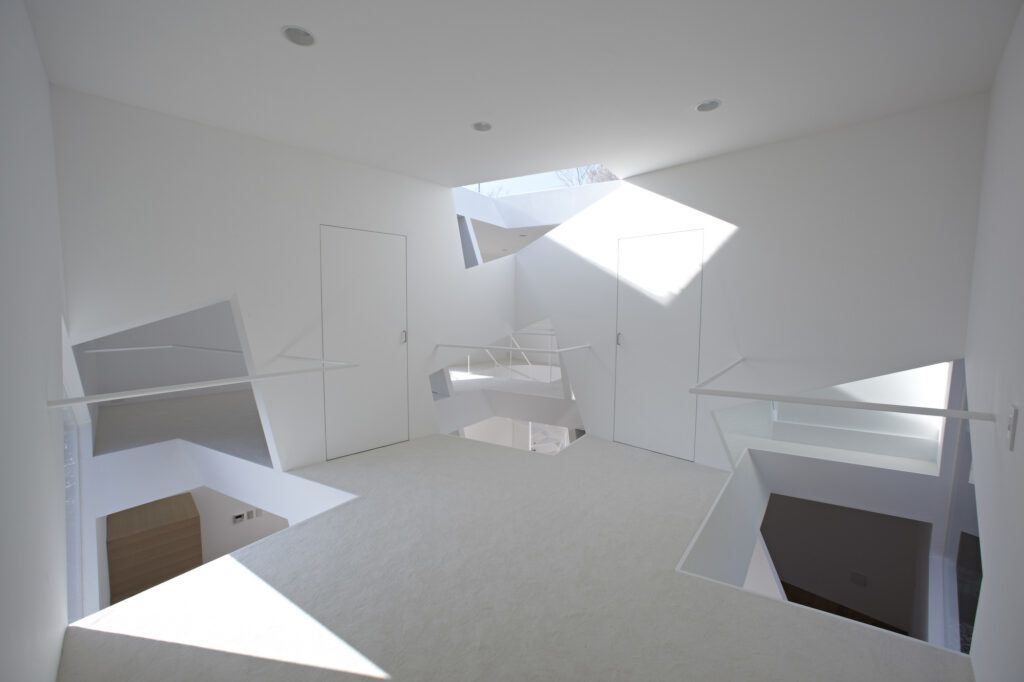
Between rooms, strange geometries and surprising framed views are formed both between rooms and toward the surrounding landscape. There are essentially infinite new ways to look at the home thanks to these curious visual interventions.
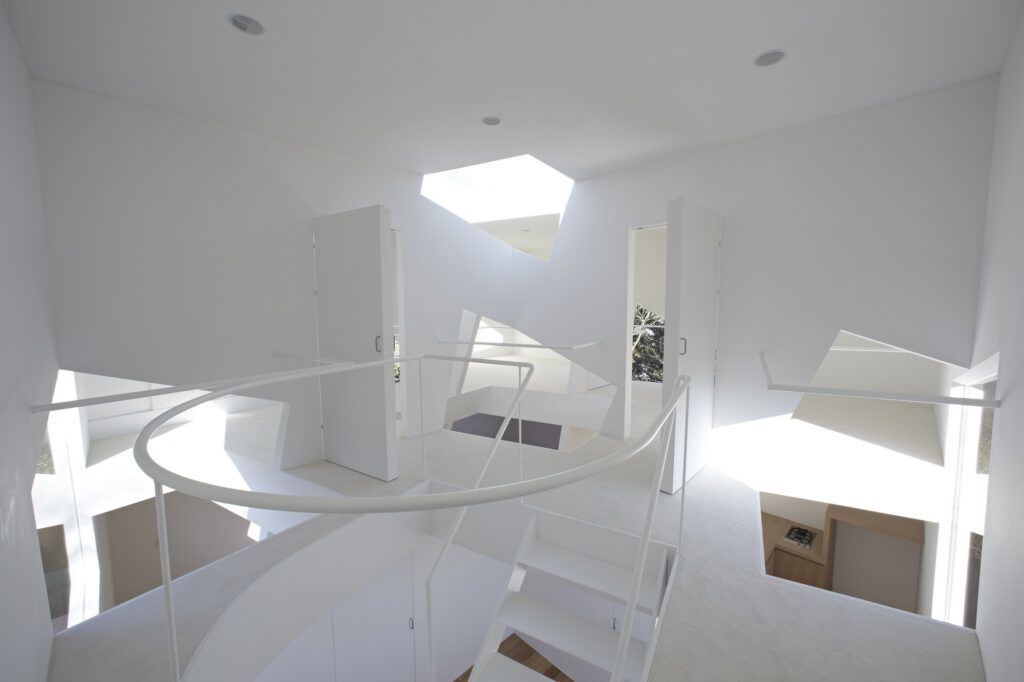
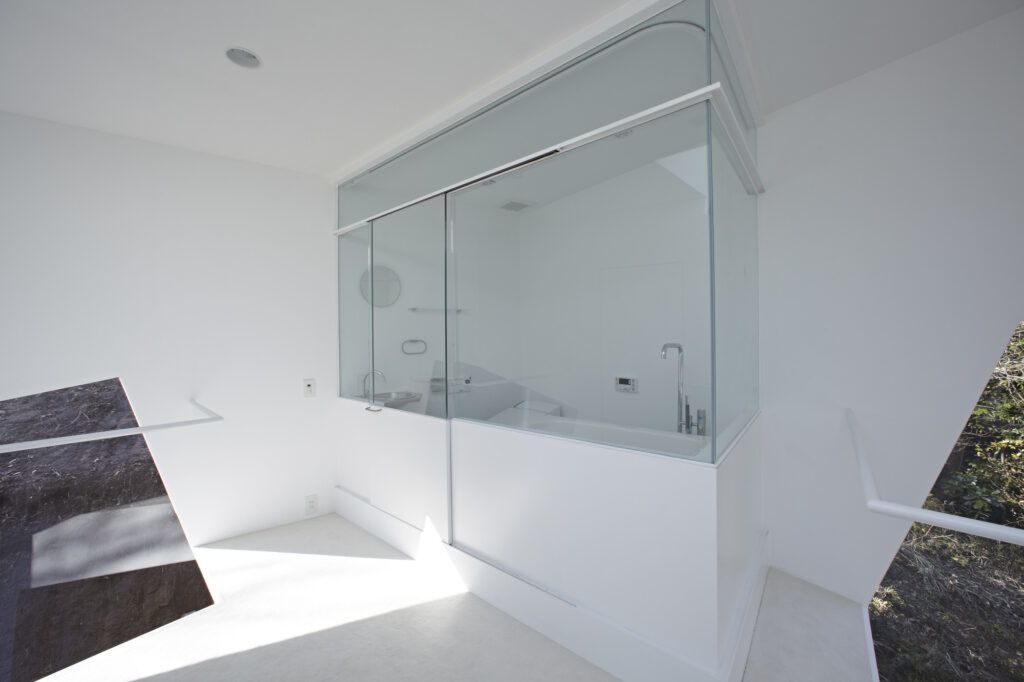
To let this effect play out in full force, most of the home is as minimal as possible in terms of shapes, materials and details. Simple wood floors give rise to white walls and ceilings, doors and stairs, all playing the role of backdrop to the otherworldly interplay of solid and void.
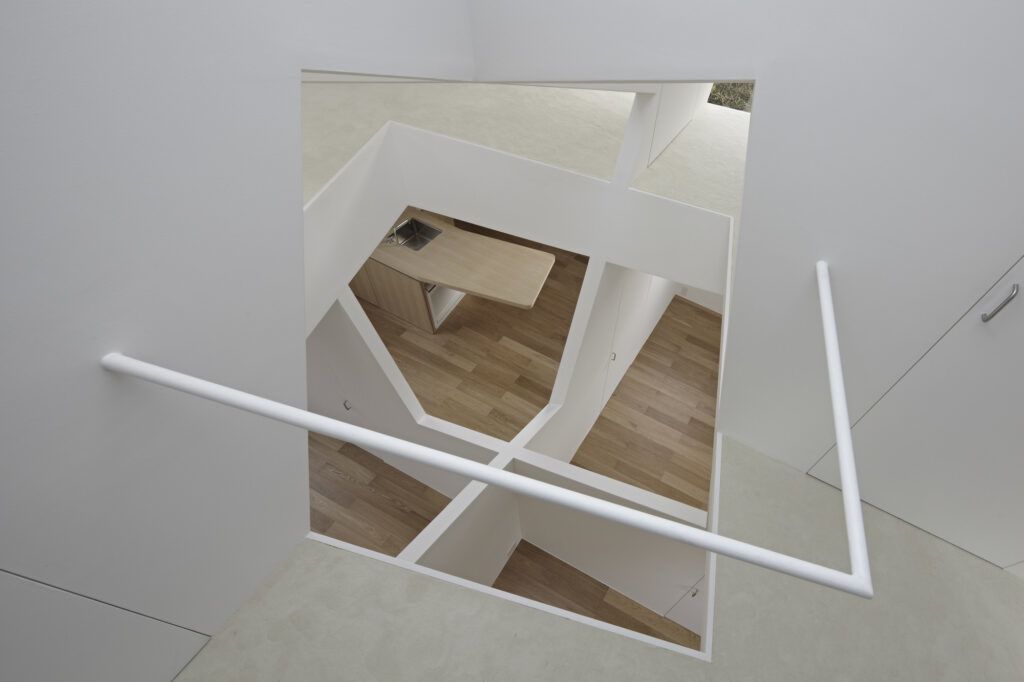
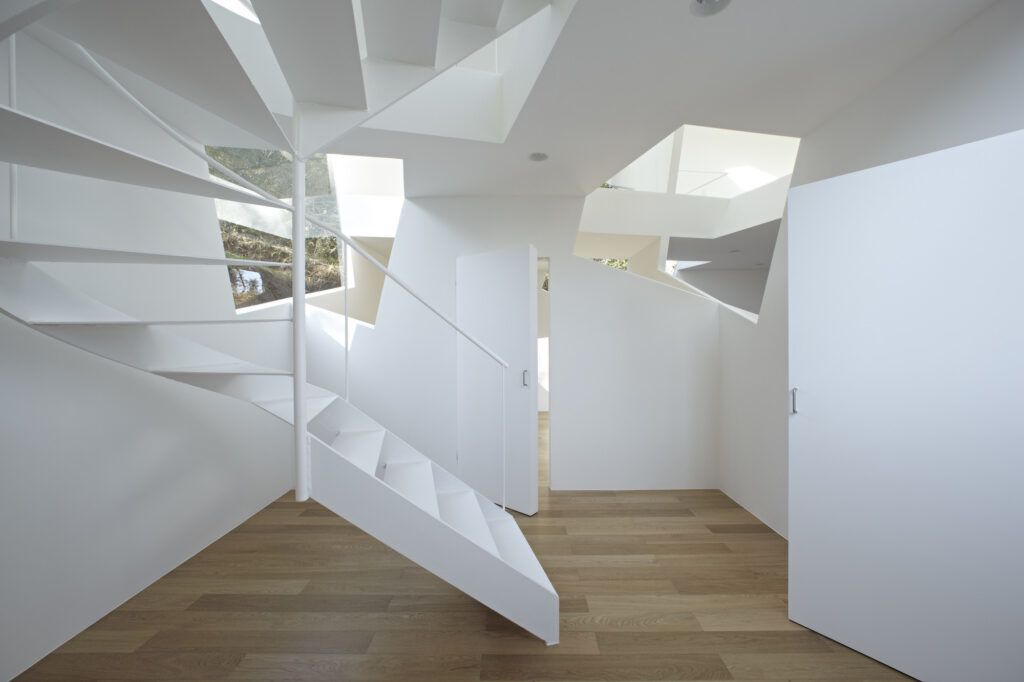
Via ArchDaily: “The interior produced by this method have diverse characteristics for each space although the certain sense of order is given to the whole building since the setting of the cube angle is not random. This condition allows to experience the coexistence of the order and the diversity as antinomy based on the physical sensation of the space. It can be said that such coexistence of order and diversity is the most significant characteristic of the architectural space produced by an algorithmic rule.”
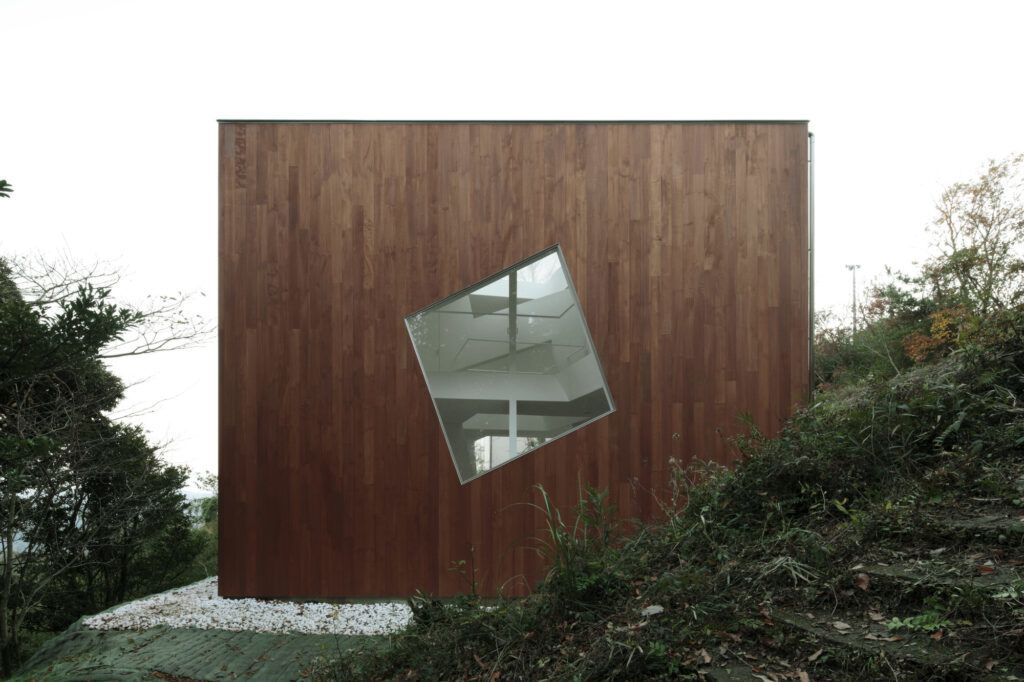
About architect Yuusuke Karasawa: “I use a design method called an algorithm, but I think that by using a seemingly dry method, it is possible to create a space with a warm human touch and a variety of places to live. I would like to design a living space full of surprises and discoveries that I would not normally experience. In addition, we have devised a way to take in the light that enters the interior of the building, and we are trying to design a space where you can experience the changing facial expressions and shadows of the light throughout the day.”




